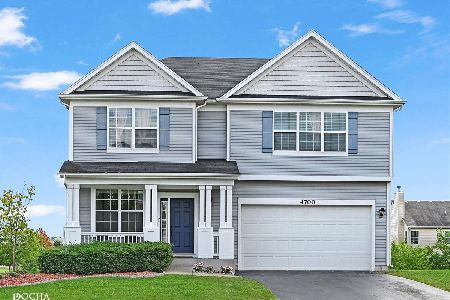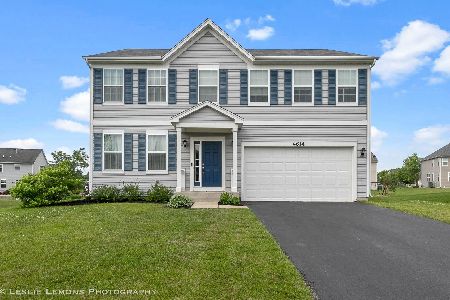4611 Mclaren Drive, Oswego, Illinois 60543
$293,000
|
Sold
|
|
| Status: | Closed |
| Sqft: | 2,278 |
| Cost/Sqft: | $127 |
| Beds: | 3 |
| Baths: | 3 |
| Year Built: | 2011 |
| Property Taxes: | $7,554 |
| Days On Market: | 1692 |
| Lot Size: | 0,29 |
Description
Welcome to the sought after community of Hunt Club with its pool, clubhouse and neighborhood elementary! This 2,278 sf home sits on almost 1/3 acre and has everything you need to move right in including a huge loft + 3 bedrooms! There is fresh paint, white trim, 9ft ceilings, 6 panel white doors, pull down/push up blinds, a Nest Thermostat and a Ring Doorbell. The kitchen is complete with granite counters, an island with electrical, stainless appliances and a glass tile backsplash. The eating area has double doors overlooking the backyard and is convenient to the family room. The living room welcomes all who enter, is home to a spacious coat closet and allows for extra space for entertaining. Upstairs you will discover a 20x13 loft with a chalk wall and a very convenient 2nd floor laundry room and a washer/dryer that is staying with the home. The Master suite has a walk in closet and private full bathroom while the other bedrooms share a full hallway bathroom. There is a full 929sf basement waiting for your finishing touches and a 420sf 2 car garage. Welcome to 4611 McLaren Dr.!
Property Specifics
| Single Family | |
| — | |
| — | |
| 2011 | |
| Full | |
| SPRING CREST | |
| No | |
| 0.29 |
| Kendall | |
| Hunt Club | |
| 67 / Monthly | |
| Clubhouse,Exercise Facilities,Pool | |
| Public | |
| Public Sewer | |
| 11070960 | |
| 0225427022 |
Nearby Schools
| NAME: | DISTRICT: | DISTANCE: | |
|---|---|---|---|
|
Grade School
Hunt Club Elementary School |
308 | — | |
|
Middle School
Traughber Junior High School |
308 | Not in DB | |
|
High School
Oswego High School |
308 | Not in DB | |
Property History
| DATE: | EVENT: | PRICE: | SOURCE: |
|---|---|---|---|
| 6 Jul, 2021 | Sold | $293,000 | MRED MLS |
| 18 Jun, 2021 | Under contract | $290,000 | MRED MLS |
| 29 Apr, 2021 | Listed for sale | $290,000 | MRED MLS |
| 2 Oct, 2024 | Sold | $371,000 | MRED MLS |
| 23 Aug, 2024 | Under contract | $369,900 | MRED MLS |
| 8 Aug, 2024 | Listed for sale | $369,900 | MRED MLS |
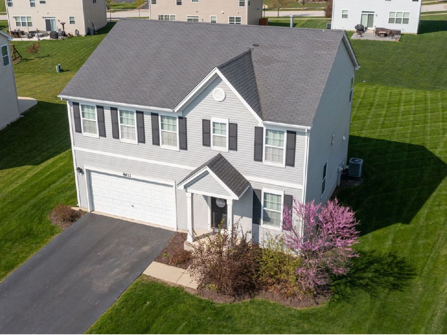
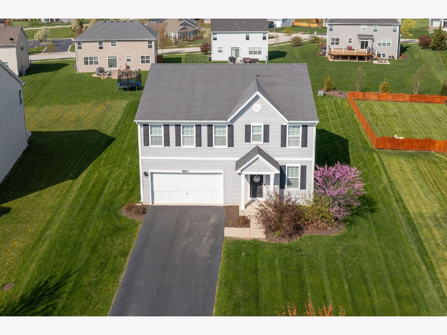
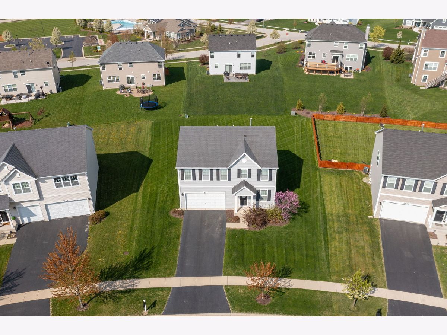
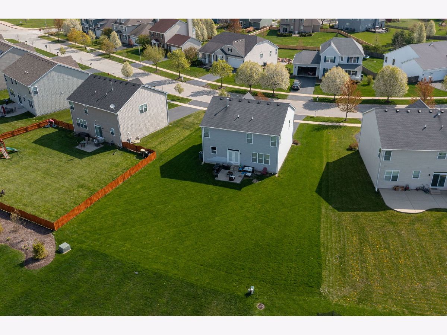
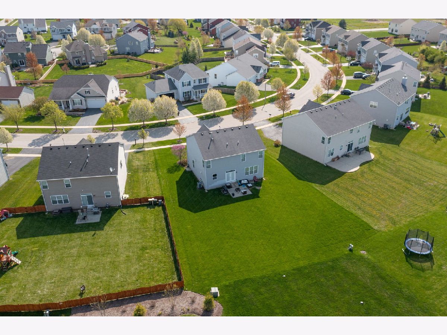
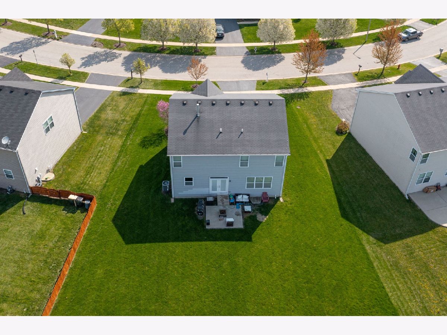
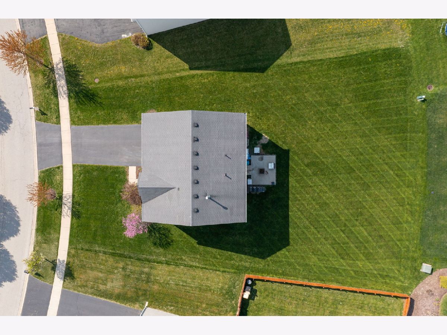
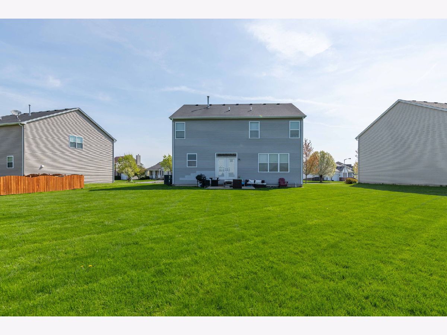
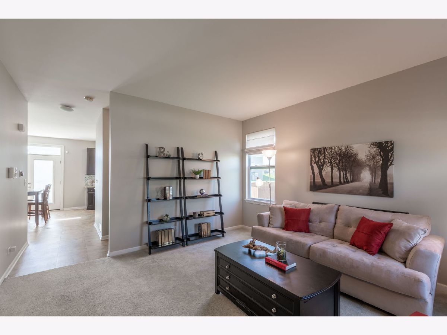
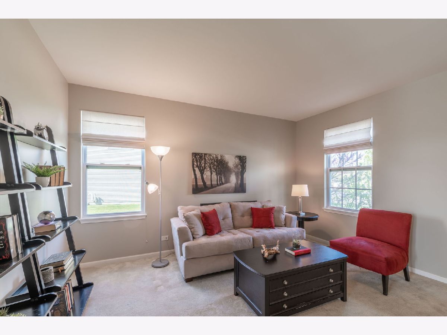
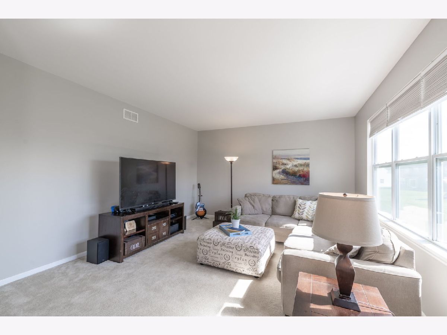
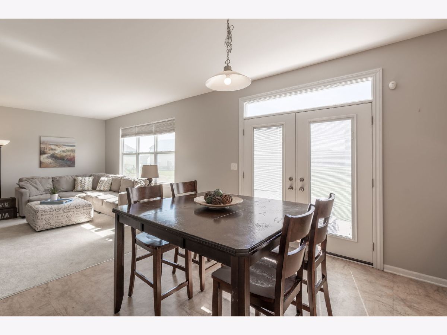
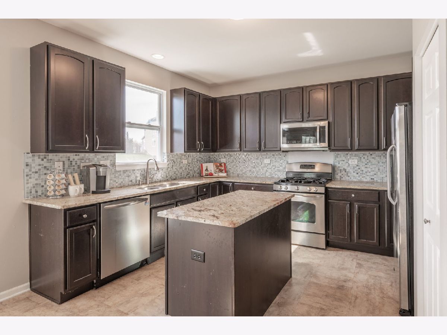
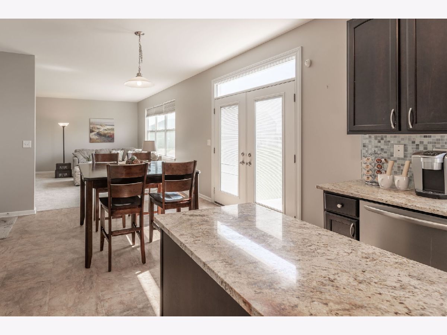
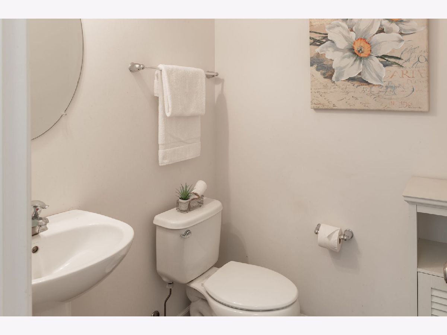
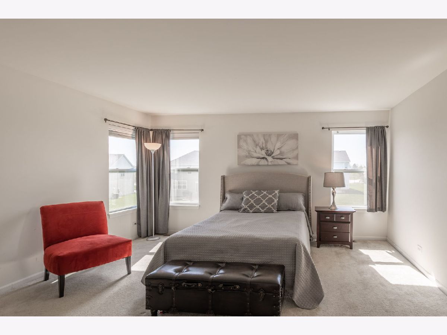
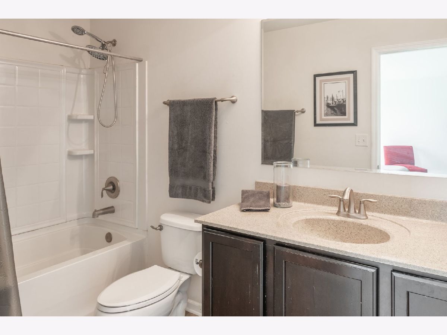
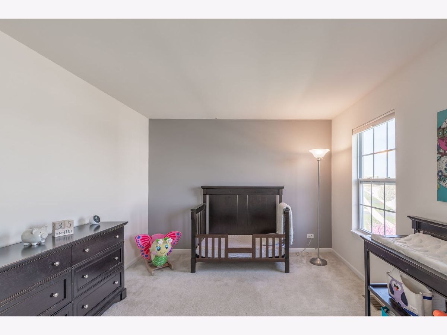
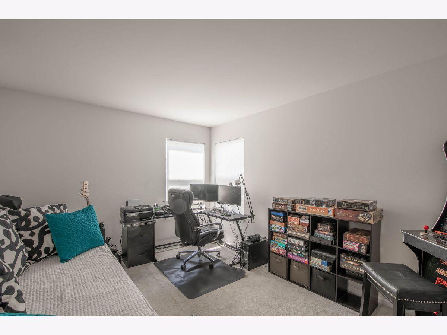
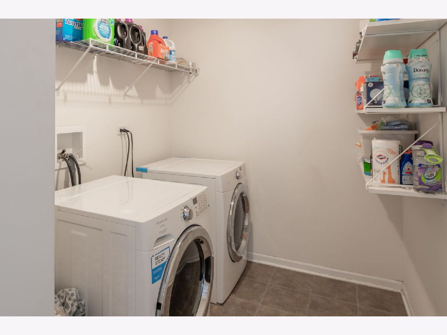
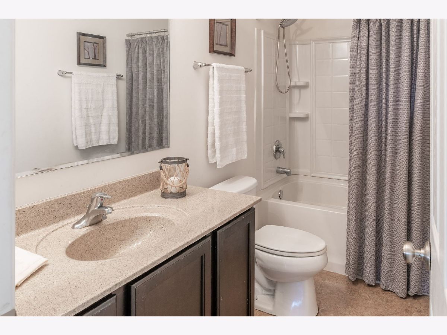
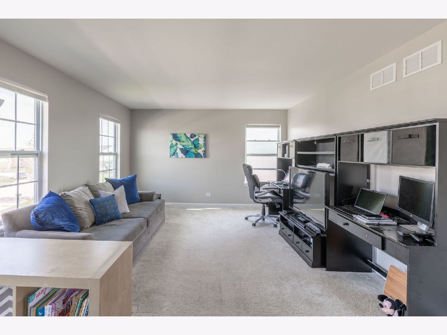
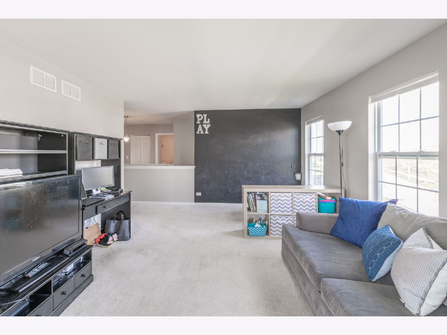
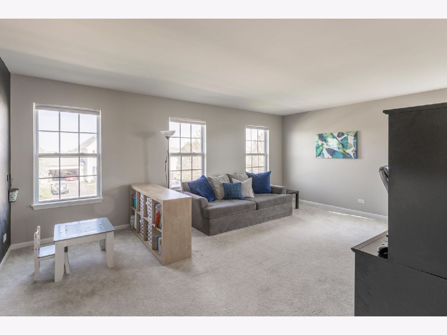
Room Specifics
Total Bedrooms: 3
Bedrooms Above Ground: 3
Bedrooms Below Ground: 0
Dimensions: —
Floor Type: Carpet
Dimensions: —
Floor Type: Carpet
Full Bathrooms: 3
Bathroom Amenities: —
Bathroom in Basement: 0
Rooms: Eating Area,Loft
Basement Description: Unfinished
Other Specifics
| 2 | |
| — | |
| Asphalt | |
| — | |
| Sidewalks,Streetlights | |
| 269.73X141.82X21.06X41.44X | |
| — | |
| Full | |
| Second Floor Laundry, Walk-In Closet(s), Ceiling - 9 Foot | |
| Range, Microwave, Dishwasher, Refrigerator, Washer, Dryer, Disposal, Stainless Steel Appliance(s) | |
| Not in DB | |
| Clubhouse, Park, Pool, Curbs, Sidewalks, Street Lights, Street Paved | |
| — | |
| — | |
| — |
Tax History
| Year | Property Taxes |
|---|---|
| 2021 | $7,554 |
| 2024 | $8,401 |
Contact Agent
Nearby Sold Comparables
Contact Agent
Listing Provided By
Baird & Warner

