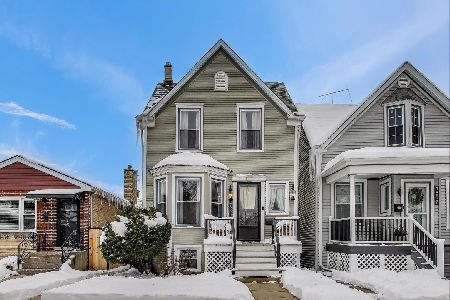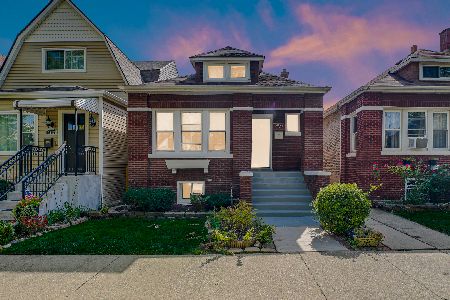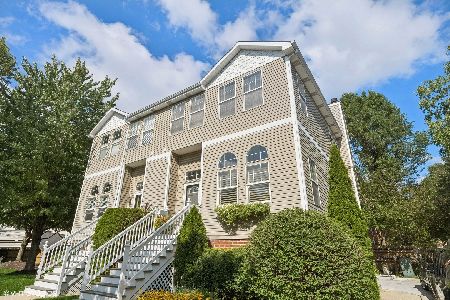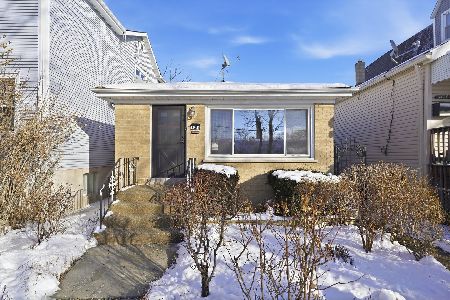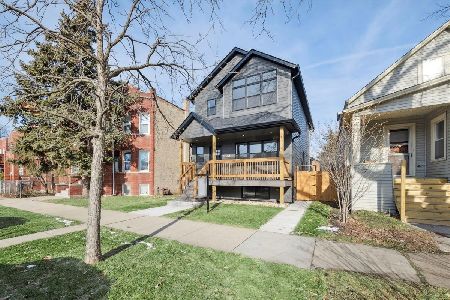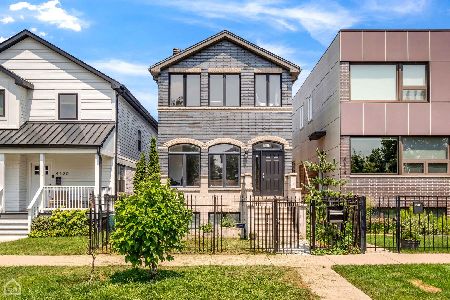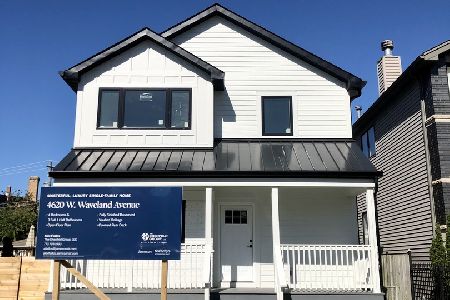4614 Waveland Avenue, Portage Park, Chicago, Illinois 60641
$569,500
|
Sold
|
|
| Status: | Closed |
| Sqft: | 0 |
| Cost/Sqft: | — |
| Beds: | 4 |
| Baths: | 4 |
| Year Built: | 2015 |
| Property Taxes: | $6,525 |
| Days On Market: | 2852 |
| Lot Size: | 0,00 |
Description
Gorgeous 4 bed/3.5 bath gated SFH! This modern 3 year old home features soaring ceilings and an abundance of natural light while the spacious main level boasts rich hardwood floors throughout and living room with unique floor to ceiling gas log fireplace. The stylish kitchen offers high-end stainless steel appliances, sparkling granite counter tops, sleek white cabinetry, and island breakfast bar that seats 3. The sizable family room includes a door that opens out to the deck, perfect for entertaining. Master suite is enhanced by a walk-in closet, Whirlpool tub, dual vanities, and separate full body spray shower. This desirable floorplan is completed by 3 additional bedrooms, 1 being in the lower level with a full bathroom that is ideal for guests, grand stone patio, brand new window treatments, and professional landscaping in front and backyard. Within close proximity to Six Corners dining, Metra, parks and expressway! Located in Gray Elementary School District and minutes from Saint
Property Specifics
| Single Family | |
| — | |
| — | |
| 2015 | |
| Full,English | |
| — | |
| No | |
| — |
| Cook | |
| — | |
| 0 / Not Applicable | |
| None | |
| Lake Michigan | |
| Public Sewer | |
| 09915793 | |
| 13221150360000 |
Property History
| DATE: | EVENT: | PRICE: | SOURCE: |
|---|---|---|---|
| 4 May, 2015 | Sold | $545,000 | MRED MLS |
| 16 Mar, 2015 | Under contract | $549,900 | MRED MLS |
| 9 Mar, 2015 | Listed for sale | $549,900 | MRED MLS |
| 27 Jun, 2018 | Sold | $569,500 | MRED MLS |
| 8 May, 2018 | Under contract | $575,000 | MRED MLS |
| — | Last price change | $600,000 | MRED MLS |
| 13 Apr, 2018 | Listed for sale | $600,000 | MRED MLS |
Room Specifics
Total Bedrooms: 4
Bedrooms Above Ground: 4
Bedrooms Below Ground: 0
Dimensions: —
Floor Type: Carpet
Dimensions: —
Floor Type: Carpet
Dimensions: —
Floor Type: Carpet
Full Bathrooms: 4
Bathroom Amenities: Whirlpool,Separate Shower,Double Sink,Full Body Spray Shower
Bathroom in Basement: 1
Rooms: Recreation Room
Basement Description: Finished
Other Specifics
| 2 | |
| Concrete Perimeter | |
| Asphalt,Off Alley | |
| Deck | |
| — | |
| 25X126 | |
| — | |
| Full | |
| Hardwood Floors | |
| Range, Microwave, Dishwasher, High End Refrigerator, Disposal, Stainless Steel Appliance(s) | |
| Not in DB | |
| Sidewalks, Street Lights, Street Paved | |
| — | |
| — | |
| Gas Log, Gas Starter |
Tax History
| Year | Property Taxes |
|---|---|
| 2018 | $6,525 |
Contact Agent
Nearby Similar Homes
Nearby Sold Comparables
Contact Agent
Listing Provided By
@properties

