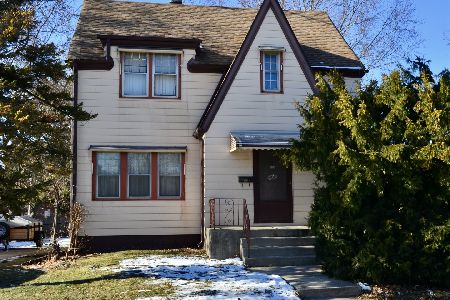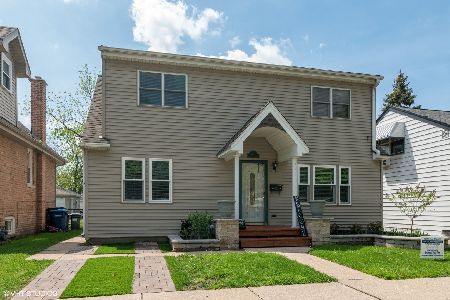4615 Clinton Avenue, Forest View, Illinois 60402
$355,000
|
Sold
|
|
| Status: | Closed |
| Sqft: | 0 |
| Cost/Sqft: | — |
| Beds: | 4 |
| Baths: | 4 |
| Year Built: | — |
| Property Taxes: | $5,737 |
| Days On Market: | 1758 |
| Lot Size: | 0,19 |
Description
Must see! Family oasis close to city & amenities. All-brick home on a double lot with extra room to expand, well-cared for by longtime owner. Restored hardwood floors, trim, & doors showcase original beauty of this brick home. Sunlight galore! Master suite has bath & tandem family room/office/extra bedroom. Across from park with open views. 4 car heated garage/workshop has 2nd story storage. Full basement. Electronic fence. Enjoy the above-ground swimming pool & BBQ in your huge yard. Bus stop at the corner. Hurry! It won't last long!
Property Specifics
| Single Family | |
| — | |
| Bungalow | |
| — | |
| Full | |
| — | |
| No | |
| 0.19 |
| Cook | |
| — | |
| — / Not Applicable | |
| None | |
| Lake Michigan,Public | |
| Public Sewer | |
| 11036113 | |
| 19063280060000 |
Property History
| DATE: | EVENT: | PRICE: | SOURCE: |
|---|---|---|---|
| 16 Jul, 2021 | Sold | $355,000 | MRED MLS |
| 29 Apr, 2021 | Under contract | $369,000 | MRED MLS |
| 29 Mar, 2021 | Listed for sale | $369,000 | MRED MLS |
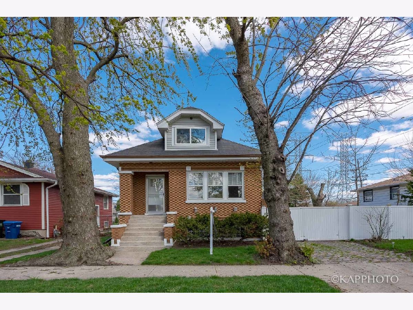
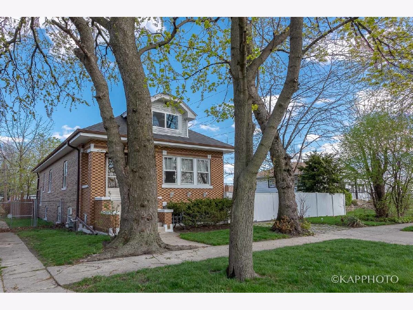
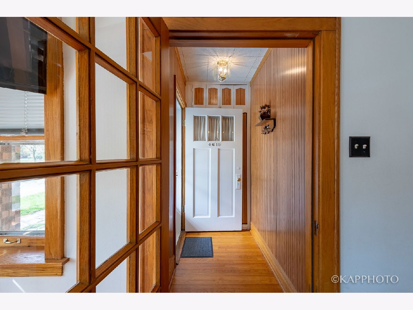
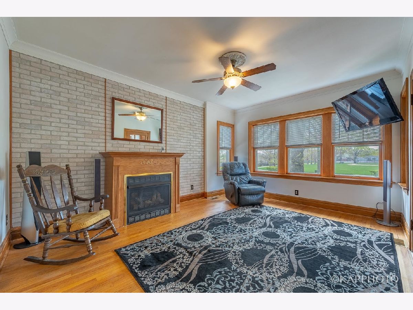
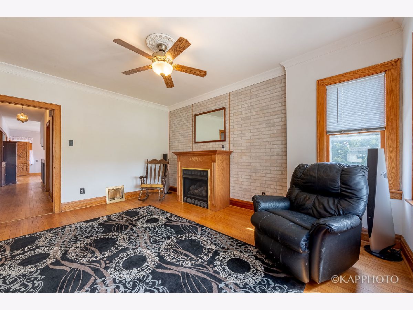
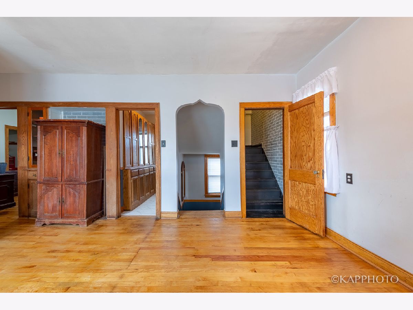
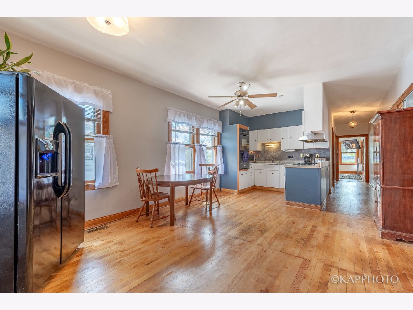
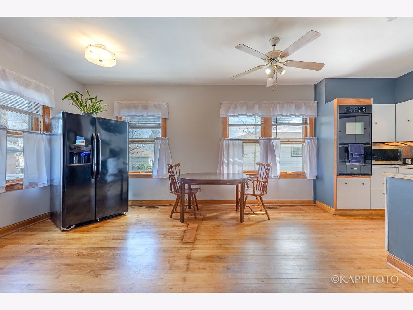
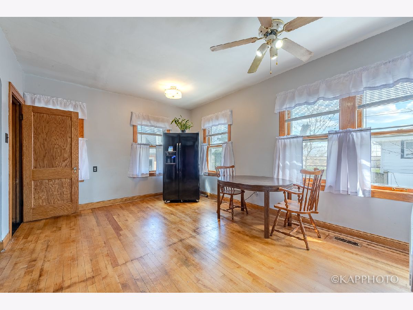
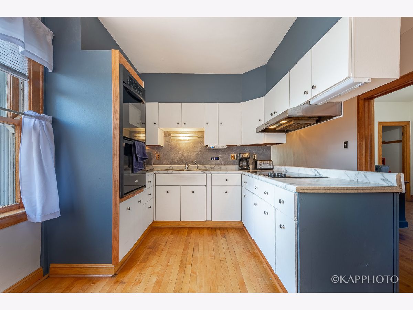
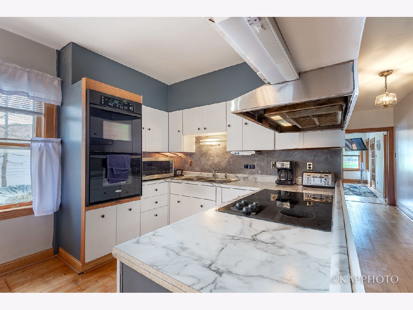
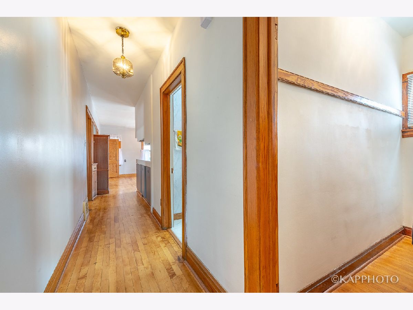
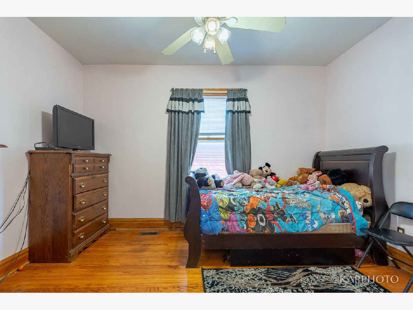
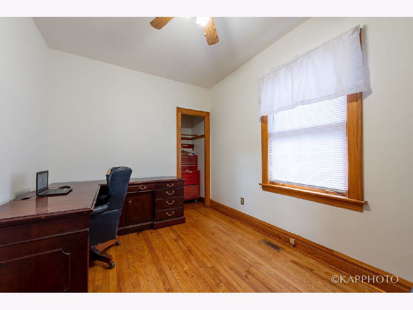
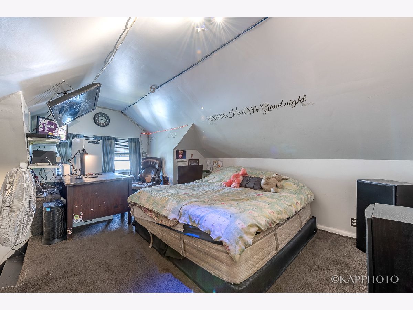
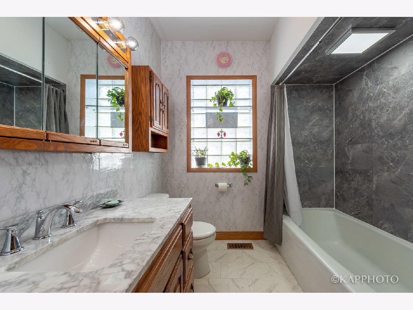
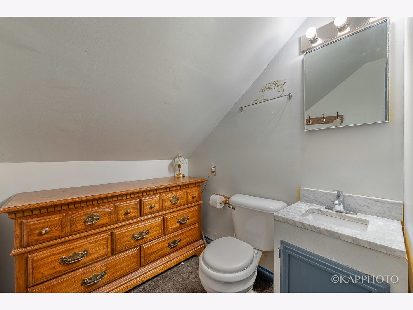
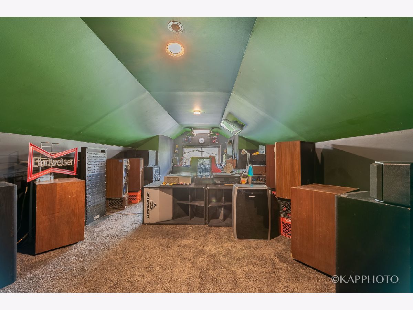
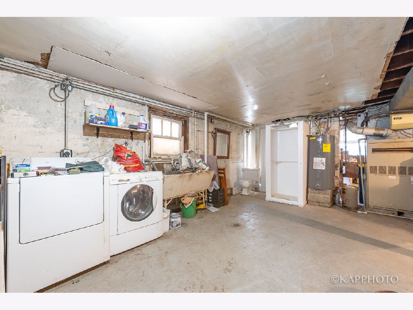
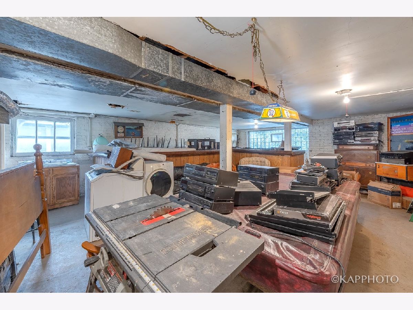
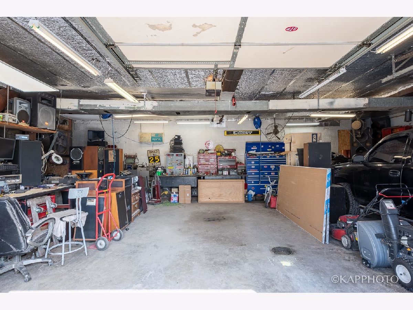
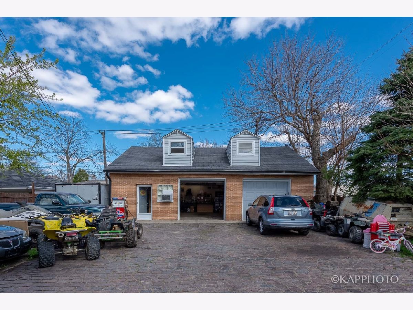
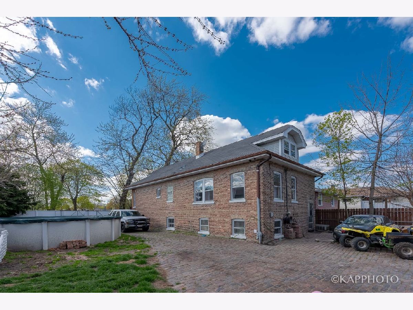
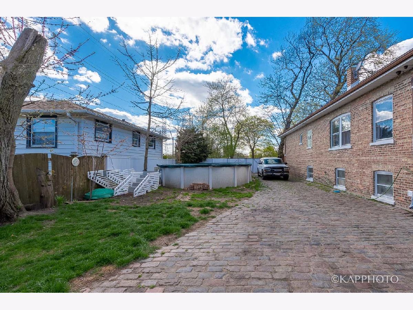
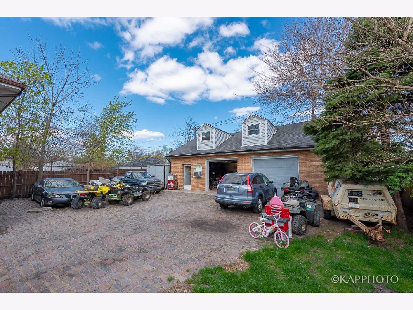
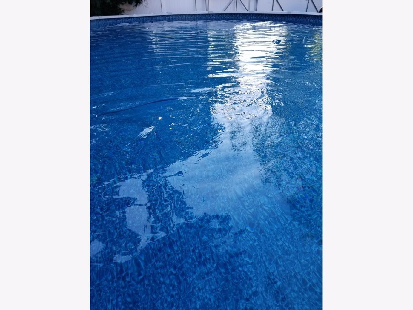
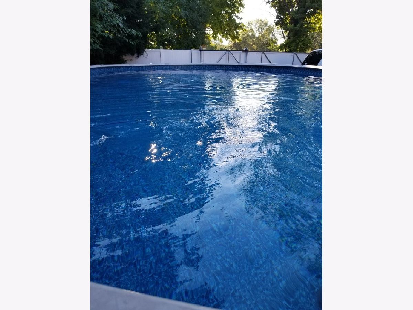


Room Specifics
Total Bedrooms: 4
Bedrooms Above Ground: 4
Bedrooms Below Ground: 0
Dimensions: —
Floor Type: Hardwood
Dimensions: —
Floor Type: Hardwood
Dimensions: —
Floor Type: Carpet
Full Bathrooms: 4
Bathroom Amenities: —
Bathroom in Basement: 1
Rooms: No additional rooms
Basement Description: Partially Finished
Other Specifics
| 4 | |
| Concrete Perimeter | |
| Concrete | |
| Patio, Brick Paver Patio, Above Ground Pool | |
| Fenced Yard,Mature Trees | |
| 60 X 137 | |
| Finished | |
| Full | |
| Walk-In Closet(s) | |
| Refrigerator, Washer, Dryer, Cooktop, Built-In Oven | |
| Not in DB | |
| Curbs, Sidewalks, Street Lights, Street Paved | |
| — | |
| — | |
| Electric |
Tax History
| Year | Property Taxes |
|---|---|
| 2021 | $5,737 |
Contact Agent
Nearby Similar Homes
Nearby Sold Comparables
Contact Agent
Listing Provided By
Century 21 S.G.R., Inc.

