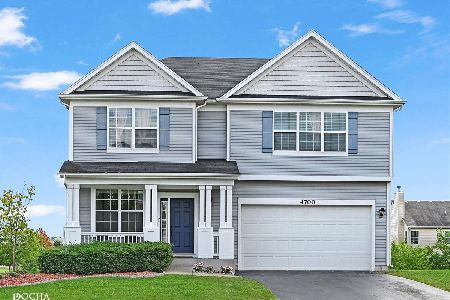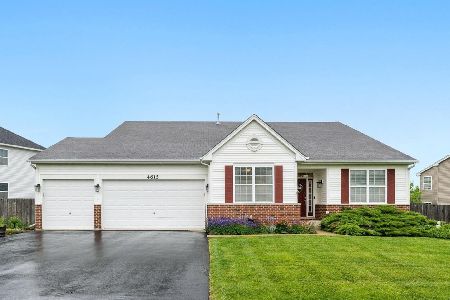4615 Mclaren Drive, Oswego, Illinois 60543
$248,000
|
Sold
|
|
| Status: | Closed |
| Sqft: | 2,300 |
| Cost/Sqft: | $115 |
| Beds: | 3 |
| Baths: | 2 |
| Year Built: | 2008 |
| Property Taxes: | $9,005 |
| Days On Market: | 3514 |
| Lot Size: | 0,00 |
Description
DON'T MISS THIS GEM! Great location in desirable Hunt Club Subdivision. Beautiful, CLEAN, Brick front Ranch with 3 car garage and walk out basement! Huge fenced yard. This home has SO MUCH SPACE! Tons of upgrades. Open floor plan with upgraded kitchen. Huge master features 2 walk in closets. 2,300 S/F on the main level with a H-U-G-E 1000 sq ft walkout basement waiting to be finished along with a rough in for a 3rd bathroom. Quiet neighborhood, Community also features a clubhouse with a pool, workout room and party room! Walk to elementary school and playground. Awesome view from two story deck. Move right in!
Property Specifics
| Single Family | |
| — | |
| Ranch | |
| 2008 | |
| Full,Walkout | |
| — | |
| No | |
| — |
| Kendall | |
| Hunt Club | |
| 68 / Monthly | |
| Clubhouse | |
| Public | |
| Public Sewer, Sewer-Storm | |
| 09211073 | |
| 0225429006 |
Nearby Schools
| NAME: | DISTRICT: | DISTANCE: | |
|---|---|---|---|
|
Grade School
Hunt Club Elementary School |
308 | — | |
|
Middle School
Traughber Junior High School |
308 | Not in DB | |
|
High School
Oswego High School |
308 | Not in DB | |
Property History
| DATE: | EVENT: | PRICE: | SOURCE: |
|---|---|---|---|
| 30 Nov, 2012 | Sold | $230,000 | MRED MLS |
| 19 Oct, 2012 | Under contract | $255,000 | MRED MLS |
| 30 Aug, 2012 | Listed for sale | $255,000 | MRED MLS |
| 13 Dec, 2016 | Sold | $248,000 | MRED MLS |
| 26 Oct, 2016 | Under contract | $265,000 | MRED MLS |
| — | Last price change | $266,000 | MRED MLS |
| 29 Apr, 2016 | Listed for sale | $270,000 | MRED MLS |
| 17 Jul, 2024 | Sold | $465,000 | MRED MLS |
| 3 Jun, 2024 | Under contract | $469,900 | MRED MLS |
| — | Last price change | $475,000 | MRED MLS |
| 10 May, 2024 | Listed for sale | $475,000 | MRED MLS |
Room Specifics
Total Bedrooms: 3
Bedrooms Above Ground: 3
Bedrooms Below Ground: 0
Dimensions: —
Floor Type: Wood Laminate
Dimensions: —
Floor Type: Wood Laminate
Full Bathrooms: 2
Bathroom Amenities: Soaking Tub
Bathroom in Basement: 0
Rooms: Breakfast Room
Basement Description: Unfinished,Exterior Access,Bathroom Rough-In
Other Specifics
| 3 | |
| Concrete Perimeter | |
| Asphalt | |
| Deck | |
| — | |
| .25 ACRE + | |
| — | |
| Full | |
| Wood Laminate Floors, First Floor Bedroom, First Floor Laundry, First Floor Full Bath | |
| Range, Microwave, Dishwasher, Refrigerator, Washer, Dryer | |
| Not in DB | |
| Clubhouse, Pool, Sidewalks, Street Lights | |
| — | |
| — | |
| — |
Tax History
| Year | Property Taxes |
|---|---|
| 2012 | $7,972 |
| 2016 | $9,005 |
| 2024 | $9,824 |
Contact Agent
Nearby Sold Comparables
Contact Agent
Listing Provided By
Keller Williams Infinity





