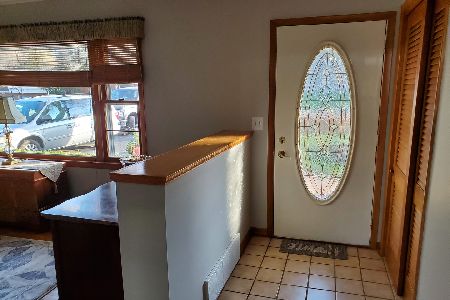4615 Orchard Lane, Crystal Lake, Illinois 60014
$195,000
|
Sold
|
|
| Status: | Closed |
| Sqft: | 1,866 |
| Cost/Sqft: | $112 |
| Beds: | 4 |
| Baths: | 2 |
| Year Built: | 1960 |
| Property Taxes: | $5,290 |
| Days On Market: | 2053 |
| Lot Size: | 0,27 |
Description
Timeless & Classic Architecture Offers The Type of Custom Quality Construction That is so Rare and Desirable. This One-Owner Cape Cod is Cosmetically Ready to be Taken to the "Next Level," but What a Perfect Opportunity to Make it Your Own! Quite the Versatile Floor Plan With Full Bathrooms/Bedrooms on Each Level Plus Originall Hardwood Flooring in Living Room/Main Floor Bedrooms with Focal Point Masonry Fireplace and Oversize Windows That Let All The Sunshine In! You're Sure to Appreciate the Roomy Dining Area With French Doors to a Full Length Entertainment Size Patio and a Private Fenced (.25 Acre) Yard Plus the Following Fine Features: Full Basement With Updated HVAC & Electrical Service*Newer Oven/Microwave*Updated Upstairs Bathroom*Excellent Usable Storage With Built-In Closets & Bookshelves*2 Driveways with Fenced Area for Boat, RV ETC., and Much More! ***An Additional Entrance Offers Private Access to the Upper Level*** From the Solid Brick Exterior to the Recent Architectural Grade Shingle to the 17x11 Attached Garage Workshop. The Search For A Home That Offers Such a Pleasant Country Atmosphere but With All the City Conveniences Is Right Here! Enjoy Close Proximity to Award-Winning School Districts, Minutes to Metra Train Service-Major Highways, Shopping, Recreation, Restaurants & More. Low Unincorporated Taxes and No Water/Sewer Bill With Private Well & Septic! ***Please Note That the Rear Property Line Extends to the Back Fence line Encompassing the Garden Areas***Brand New Carpeting and Interior Paint*** Will Consider a Flooring Credit.
Property Specifics
| Single Family | |
| — | |
| — | |
| 1960 | |
| Full | |
| — | |
| No | |
| 0.27 |
| Mc Henry | |
| Orchard Acres | |
| — / Not Applicable | |
| None | |
| Private Well | |
| Septic-Private | |
| 10769713 | |
| 1434329005 |
Nearby Schools
| NAME: | DISTRICT: | DISTANCE: | |
|---|---|---|---|
|
Grade School
Prairie Grove Elementary School |
46 | — | |
|
Middle School
Prairie Grove Junior High School |
46 | Not in DB | |
|
High School
Prairie Ridge High School |
155 | Not in DB | |
Property History
| DATE: | EVENT: | PRICE: | SOURCE: |
|---|---|---|---|
| 21 Sep, 2020 | Sold | $195,000 | MRED MLS |
| 10 Aug, 2020 | Under contract | $209,900 | MRED MLS |
| 4 Jul, 2020 | Listed for sale | $209,900 | MRED MLS |
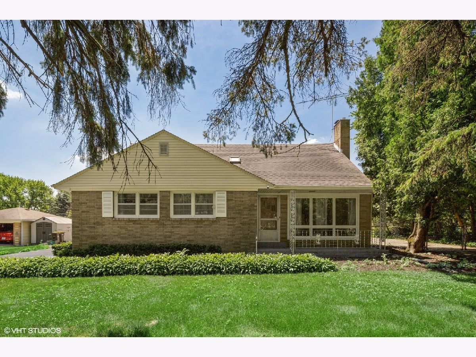
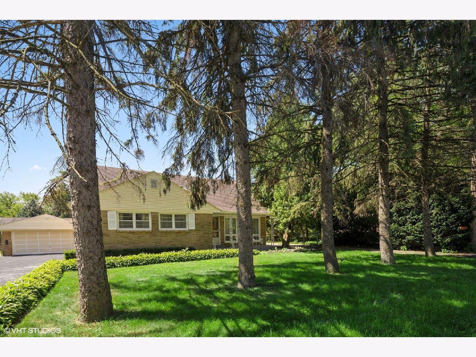
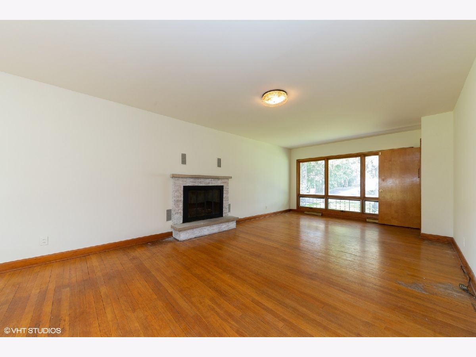
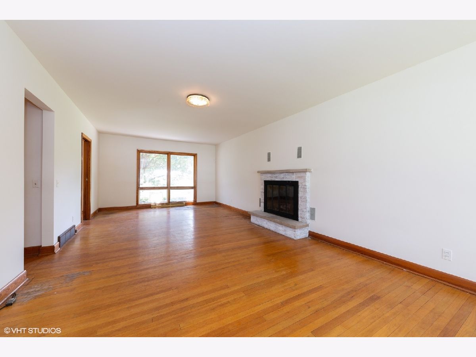
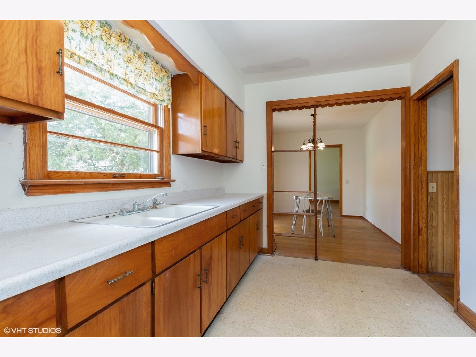
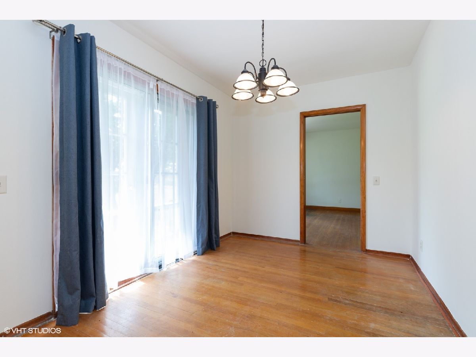
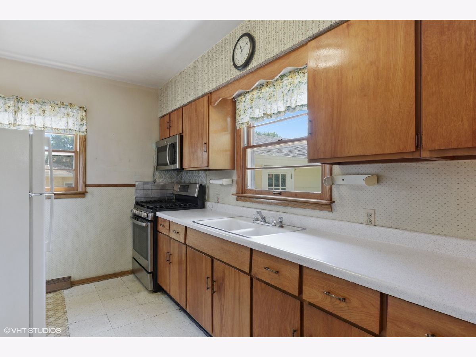
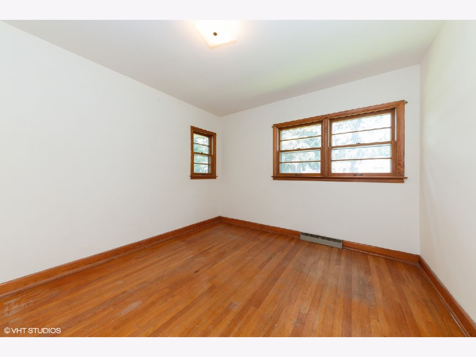
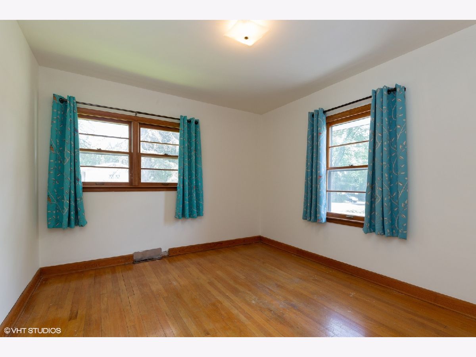
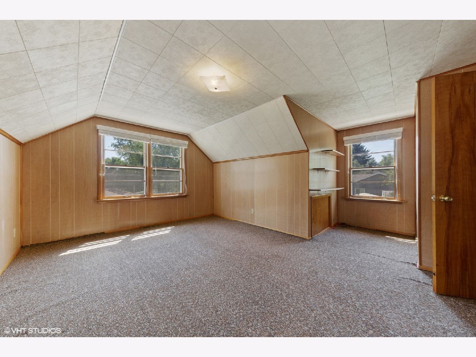
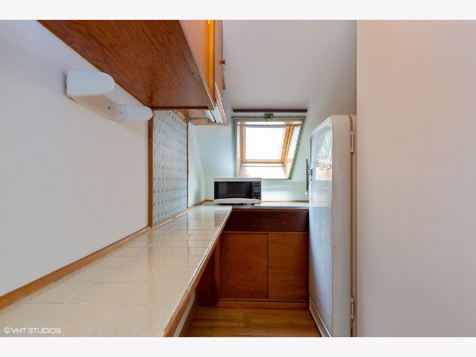
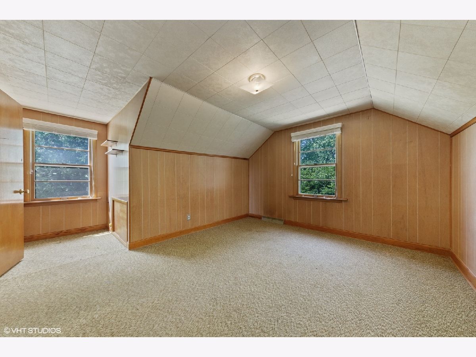
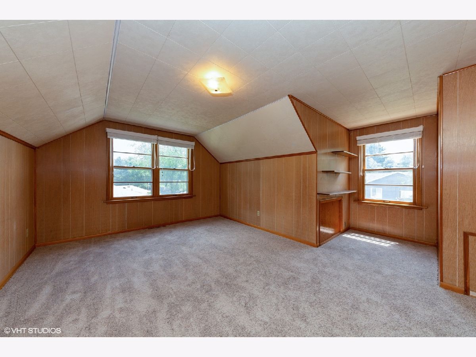
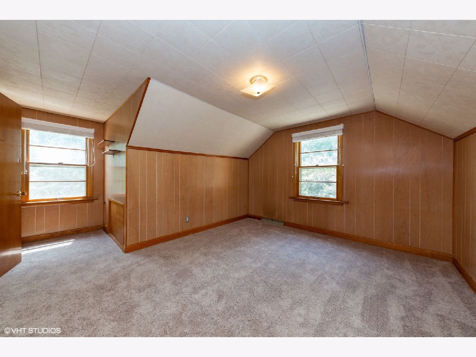
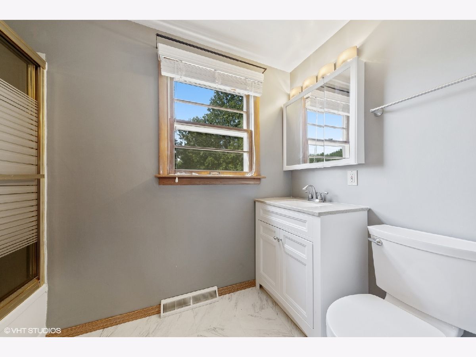
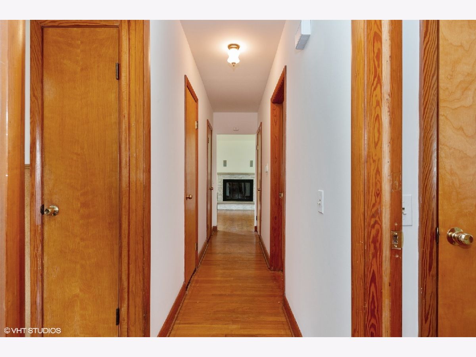
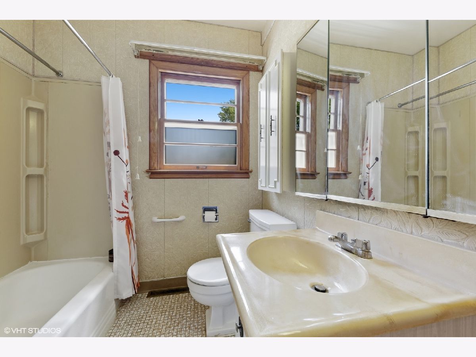
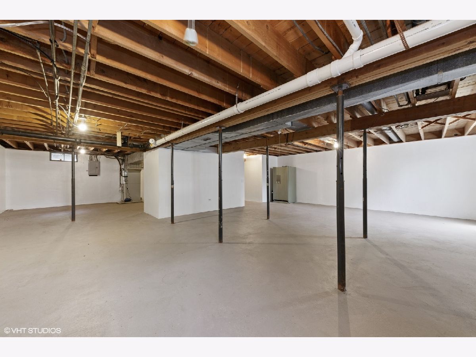
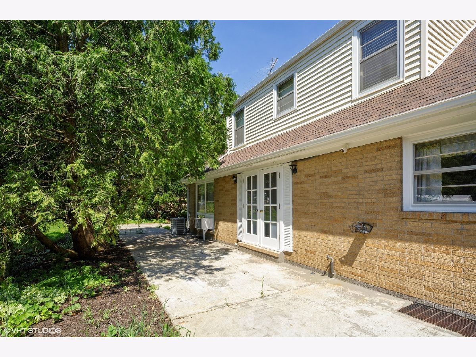
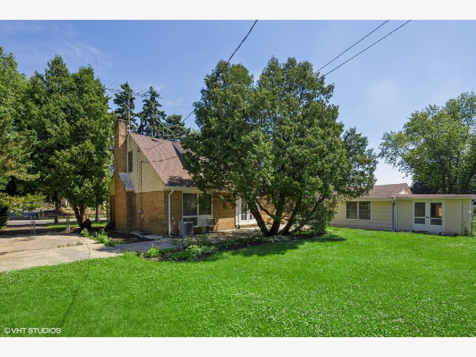
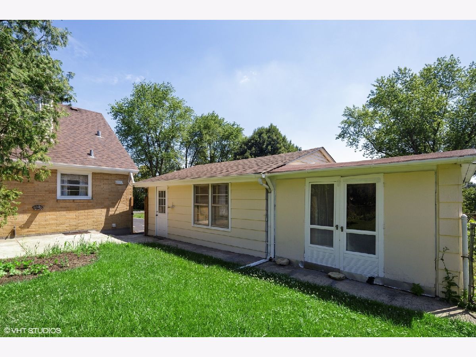
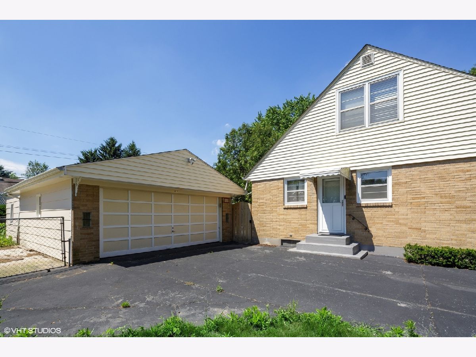
Room Specifics
Total Bedrooms: 4
Bedrooms Above Ground: 4
Bedrooms Below Ground: 0
Dimensions: —
Floor Type: Carpet
Dimensions: —
Floor Type: Hardwood
Dimensions: —
Floor Type: Hardwood
Full Bathrooms: 2
Bathroom Amenities: —
Bathroom in Basement: 0
Rooms: Utility Room-2nd Floor
Basement Description: Unfinished
Other Specifics
| 2 | |
| Concrete Perimeter | |
| Asphalt | |
| Patio, Porch, Storms/Screens, Workshop | |
| Fenced Yard,Landscaped | |
| 100 X 100 X 100 X 100 | |
| — | |
| None | |
| Hardwood Floors, First Floor Bedroom, First Floor Full Bath | |
| Range, Microwave, Refrigerator, Washer, Dryer, Water Softener Owned | |
| Not in DB | |
| — | |
| — | |
| — | |
| Wood Burning, Heatilator |
Tax History
| Year | Property Taxes |
|---|---|
| 2020 | $5,290 |
Contact Agent
Nearby Similar Homes
Nearby Sold Comparables
Contact Agent
Listing Provided By
Coldwell Banker Realty







