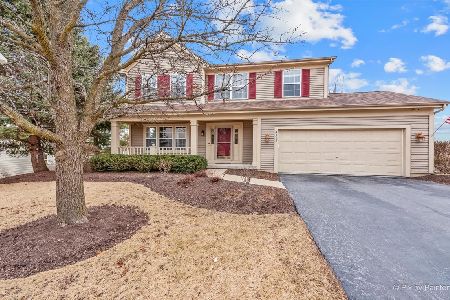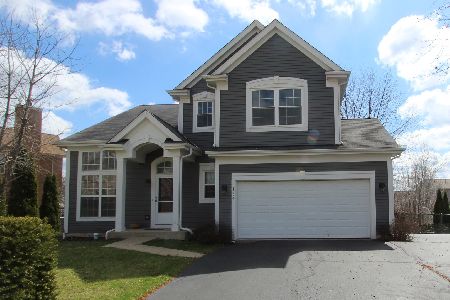4612 Joyce Lane, Mchenry, Illinois 60050
$299,900
|
Sold
|
|
| Status: | Closed |
| Sqft: | 2,661 |
| Cost/Sqft: | $113 |
| Beds: | 4 |
| Baths: | 4 |
| Year Built: | 2003 |
| Property Taxes: | $8,811 |
| Days On Market: | 2404 |
| Lot Size: | 0,31 |
Description
Amazing completely updated 5 bedroom/2 full and 2Half bath home located in prestigious Park Ridge Estates. This home features an open floor plan with hardwood flooring through-out, formal living room and dining room. Family room with a fireplace, office or playroom, and a kitchen with an oversized island, stainless steel appliances, and huge eat in area all on the first floor. This magnificent home features 3 good size bedrooms upstairs and a master suite. If you really love to entertain, the basement is fully finished with a bar area and huge entertainment area. There is another bedroom and half bath in the basement too. The back yard has a large trex deck to overlook the massive fenced in yard. Definitely not one to pass up.
Property Specifics
| Single Family | |
| — | |
| Contemporary | |
| 2003 | |
| Full,English | |
| 2-STORY | |
| No | |
| 0.31 |
| Mc Henry | |
| Park Ridge Estates | |
| 45 / Annual | |
| None | |
| Public | |
| Public Sewer | |
| 10389423 | |
| 0934379014 |
Nearby Schools
| NAME: | DISTRICT: | DISTANCE: | |
|---|---|---|---|
|
Grade School
Riverwood Elementary School |
15 | — | |
|
Middle School
Parkland Middle School |
15 | Not in DB | |
|
High School
Mchenry High School-west Campus |
156 | Not in DB | |
Property History
| DATE: | EVENT: | PRICE: | SOURCE: |
|---|---|---|---|
| 28 Oct, 2013 | Sold | $207,000 | MRED MLS |
| 20 Jul, 2013 | Under contract | $211,900 | MRED MLS |
| — | Last price change | $216,900 | MRED MLS |
| 16 Apr, 2013 | Listed for sale | $219,900 | MRED MLS |
| 12 Jul, 2019 | Sold | $299,900 | MRED MLS |
| 16 Jun, 2019 | Under contract | $299,900 | MRED MLS |
| 22 May, 2019 | Listed for sale | $299,900 | MRED MLS |
Room Specifics
Total Bedrooms: 5
Bedrooms Above Ground: 4
Bedrooms Below Ground: 1
Dimensions: —
Floor Type: Carpet
Dimensions: —
Floor Type: Carpet
Dimensions: —
Floor Type: Carpet
Dimensions: —
Floor Type: —
Full Bathrooms: 4
Bathroom Amenities: Separate Shower,Double Sink,Soaking Tub
Bathroom in Basement: 1
Rooms: Bedroom 5,Eating Area,Den,Recreation Room,Game Room
Basement Description: Finished
Other Specifics
| 2 | |
| Concrete Perimeter | |
| Asphalt | |
| Deck | |
| Fenced Yard,Landscaped | |
| 78X134X119X161 | |
| Unfinished | |
| Full | |
| Wood Laminate Floors, First Floor Laundry, Built-in Features | |
| Double Oven, Microwave, Dishwasher, Refrigerator, Washer, Dryer | |
| Not in DB | |
| Sidewalks, Street Lights, Street Paved | |
| — | |
| — | |
| Wood Burning |
Tax History
| Year | Property Taxes |
|---|---|
| 2013 | $6,876 |
| 2019 | $8,811 |
Contact Agent
Nearby Similar Homes
Nearby Sold Comparables
Contact Agent
Listing Provided By
RE/MAX Plaza








