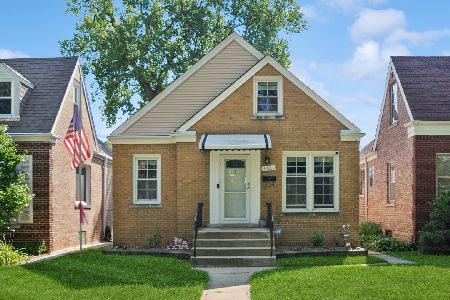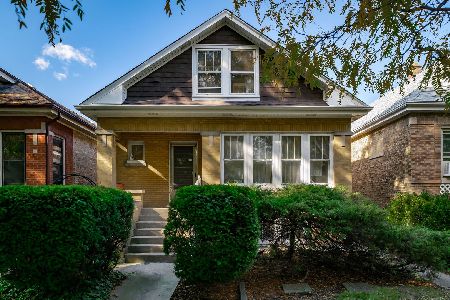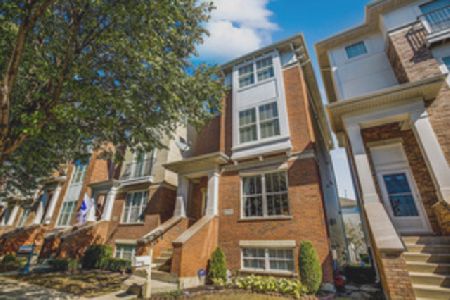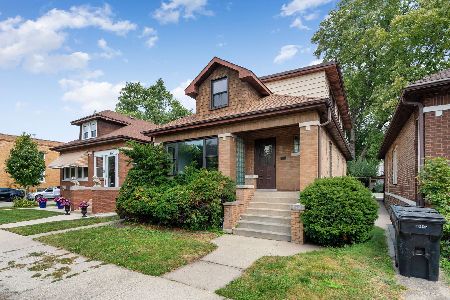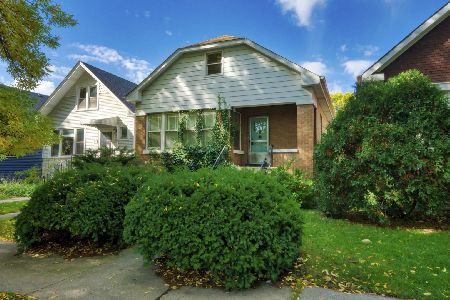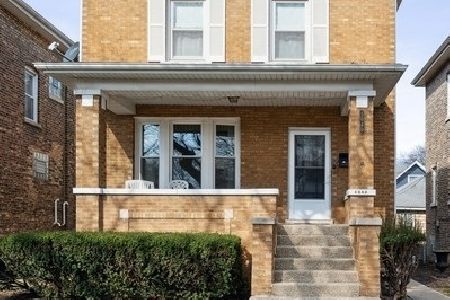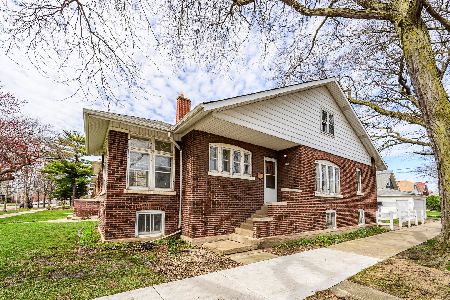4616 Lawler Avenue, Portage Park, Chicago, Illinois 60630
$385,000
|
Sold
|
|
| Status: | Closed |
| Sqft: | 0 |
| Cost/Sqft: | — |
| Beds: | 4 |
| Baths: | 2 |
| Year Built: | 1916 |
| Property Taxes: | $4,127 |
| Days On Market: | 2755 |
| Lot Size: | 0,00 |
Description
Vintage charm meets modern convenience in this Portage Park home w/all the right updates & stellar craftsmanship.Open LR/DR feat orig oak crown molding, hdwd flrs, Pella win,& stained glass accents. A freestanding enameled cast iron gas stove provides functional warmth and cozy ambiance. Updated chef's KIT has newly refinished maple flrs, 42" cabinets, grnt counter tops, newer s.s app - gas range with double convection oven.Large island/break bar & walk-in pantry. Wired for surround sound FR is open to the KIT.2 BD w/ nice sized closets and full BA on main flr.Skylight accented stairway leads to master BD and 2nd BD/office.Spacious master includes a window seat flanked by his and hers closets.Ensuite with spa bath and sep shower. 2nd BD has wall-to-wall custom shelving.Backyard oasis w/ Unilock paver hardscaping,covered patio,2 car garage with roll-up party door plus attic storage space.Commuters dream-walk to Jeff Park Transit Ctr. Easy access 90/94.Beaubien/Taft Dist.Call your agent!
Property Specifics
| Single Family | |
| — | |
| Traditional | |
| 1916 | |
| Full | |
| — | |
| No | |
| — |
| Cook | |
| — | |
| 0 / Not Applicable | |
| None | |
| Lake Michigan | |
| Public Sewer | |
| 09964203 | |
| 13162100330000 |
Nearby Schools
| NAME: | DISTRICT: | DISTANCE: | |
|---|---|---|---|
|
Grade School
Beaubien Elementary School |
299 | — | |
|
High School
Taft High School |
299 | Not in DB | |
Property History
| DATE: | EVENT: | PRICE: | SOURCE: |
|---|---|---|---|
| 27 Jul, 2018 | Sold | $385,000 | MRED MLS |
| 3 Jun, 2018 | Under contract | $355,000 | MRED MLS |
| 29 May, 2018 | Listed for sale | $355,000 | MRED MLS |
| 28 Sep, 2021 | Sold | $227,000 | MRED MLS |
| 21 Jul, 2021 | Under contract | $239,900 | MRED MLS |
| 11 Jul, 2021 | Listed for sale | $239,900 | MRED MLS |
Room Specifics
Total Bedrooms: 4
Bedrooms Above Ground: 4
Bedrooms Below Ground: 0
Dimensions: —
Floor Type: Hardwood
Dimensions: —
Floor Type: Hardwood
Dimensions: —
Floor Type: Hardwood
Full Bathrooms: 2
Bathroom Amenities: Whirlpool,Separate Shower,Soaking Tub
Bathroom in Basement: 0
Rooms: Mud Room
Basement Description: Partially Finished
Other Specifics
| 2 | |
| Concrete Perimeter | |
| Concrete | |
| Patio, Stamped Concrete Patio | |
| Fenced Yard,Landscaped | |
| 30X125 | |
| — | |
| Full | |
| Skylight(s), Hardwood Floors, First Floor Bedroom, First Floor Full Bath | |
| Double Oven, Range, Microwave, Dishwasher, High End Refrigerator, Washer, Dryer, Disposal, Stainless Steel Appliance(s), Range Hood | |
| Not in DB | |
| Sidewalks, Street Lights | |
| — | |
| — | |
| Gas Log |
Tax History
| Year | Property Taxes |
|---|---|
| 2018 | $4,127 |
| 2021 | $340 |
Contact Agent
Nearby Similar Homes
Nearby Sold Comparables
Contact Agent
Listing Provided By
@properties

