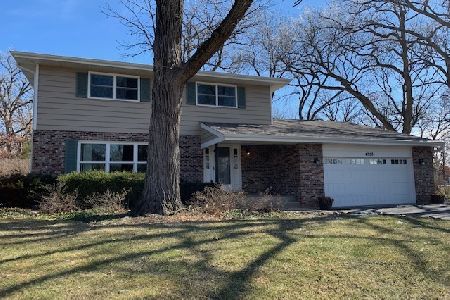4619 Daisy Lane, Crystal Lake, Illinois 60012
$295,000
|
Sold
|
|
| Status: | Closed |
| Sqft: | 2,300 |
| Cost/Sqft: | $128 |
| Beds: | 4 |
| Baths: | 3 |
| Year Built: | 1971 |
| Property Taxes: | $6,710 |
| Days On Market: | 2711 |
| Lot Size: | 0,37 |
Description
AAH, the coveted RANCH HOME, and this one is a charmer! FABULOUS 4 bd 3 ba north side RANCH! Completely updated and move-in ready. New kitchen with quartz counters and black stainless appliances(2017), roof(2018), remodeled basement(2018); New in last 2-5 years: baths, dual-stage furnaces w/electronic air filters, a/c, windows, garage door, carpet, paint, upgraded 200 amp electric panel, and so much more. (See more complete list of home upgrades in Add'l Info.) Other features include 2 master bedrooms, perfect in-law arrangement, hardwood floors in living room and bedrooms, woodburning fireplace, vaulted ceilings, skylights, screen porch, fenced yard, shed, over 1/3 acre mature landscaped lot. In sought after Prairie Ridge HS. Enjoy all Crystal Lake has to offer -parks, lake, shopping, library, quaint downtown, commuter train, and more. You don't want to miss this one!
Property Specifics
| Single Family | |
| — | |
| — | |
| 1971 | |
| Full | |
| — | |
| No | |
| 0.37 |
| Mc Henry | |
| — | |
| 0 / Not Applicable | |
| None | |
| Community Well | |
| Septic-Private | |
| 10054330 | |
| 1429301013 |
Property History
| DATE: | EVENT: | PRICE: | SOURCE: |
|---|---|---|---|
| 11 Oct, 2018 | Sold | $295,000 | MRED MLS |
| 21 Aug, 2018 | Under contract | $295,000 | MRED MLS |
| 16 Aug, 2018 | Listed for sale | $295,000 | MRED MLS |
Room Specifics
Total Bedrooms: 4
Bedrooms Above Ground: 4
Bedrooms Below Ground: 0
Dimensions: —
Floor Type: Hardwood
Dimensions: —
Floor Type: Hardwood
Dimensions: —
Floor Type: Wood Laminate
Full Bathrooms: 3
Bathroom Amenities: Whirlpool,Separate Shower,Double Sink
Bathroom in Basement: 0
Rooms: Recreation Room
Basement Description: Finished
Other Specifics
| 2 | |
| Concrete Perimeter | |
| Asphalt | |
| — | |
| Corner Lot,Fenced Yard | |
| 15928 SQ FT | |
| — | |
| Full | |
| Vaulted/Cathedral Ceilings, Skylight(s), Hardwood Floors, First Floor Bedroom, In-Law Arrangement, First Floor Full Bath | |
| Range, Microwave, Dishwasher, Refrigerator, Washer, Dryer, Stainless Steel Appliance(s) | |
| Not in DB | |
| — | |
| — | |
| — | |
| Wood Burning, Gas Starter, Heatilator |
Tax History
| Year | Property Taxes |
|---|---|
| 2018 | $6,710 |
Contact Agent
Nearby Similar Homes
Nearby Sold Comparables
Contact Agent
Listing Provided By
Century 21 Affiliated








