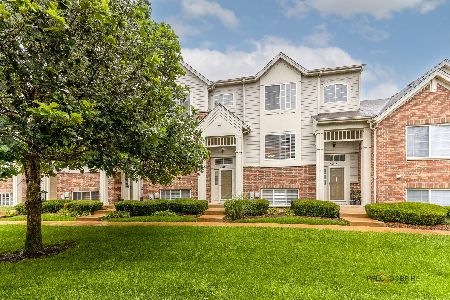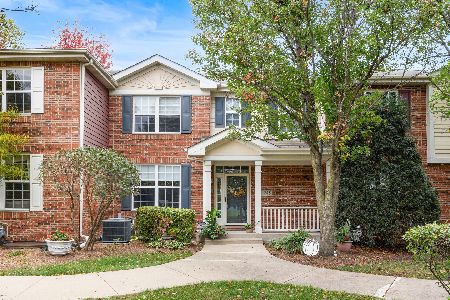462 Churchill Drive, Elgin, Illinois 60124
$234,500
|
Sold
|
|
| Status: | Closed |
| Sqft: | 1,766 |
| Cost/Sqft: | $133 |
| Beds: | 2 |
| Baths: | 3 |
| Year Built: | 2007 |
| Property Taxes: | $5,565 |
| Days On Market: | 1722 |
| Lot Size: | 0,00 |
Description
This Beautifully Maintained End Unit with Attached Garage is a Must See! Bright and Airy Floorplan Features Vaulted Ceilings, White Trim, Plantation Shutters, 6Paneled Doors, and Updated Light Fixtures! Upgraded Kitchen has an Abundance of Cabinetry with Crown Molding, Stainless Steel Appliances, and Breakfast Bar! 2 Bedrooms with space for a 3rd in the Lower Level, Including Master Suite with Generous Walk In Closet and Private Bath with Double Sinks and Separate Glass Shower! Finished Lower Level Adds Tons of Extra Living Space! Great Location ~ Easy Access to Rt. 20 and Randall Rd!
Property Specifics
| Condos/Townhomes | |
| 2 | |
| — | |
| 2007 | |
| Full | |
| — | |
| No | |
| — |
| Kane | |
| West Ridge | |
| 215 / Monthly | |
| Exterior Maintenance,Lawn Care,Scavenger,Snow Removal | |
| Public | |
| Public Sewer | |
| 11032149 | |
| 0618227022 |
Nearby Schools
| NAME: | DISTRICT: | DISTANCE: | |
|---|---|---|---|
|
Grade School
Country Trails Elementary School |
301 | — | |
|
Middle School
Prairie Knolls Middle School |
301 | Not in DB | |
Property History
| DATE: | EVENT: | PRICE: | SOURCE: |
|---|---|---|---|
| 27 Feb, 2019 | Sold | $205,000 | MRED MLS |
| 30 Jan, 2019 | Under contract | $209,000 | MRED MLS |
| — | Last price change | $215,000 | MRED MLS |
| 18 Jan, 2019 | Listed for sale | $215,000 | MRED MLS |
| 1 Jul, 2021 | Sold | $234,500 | MRED MLS |
| 29 Mar, 2021 | Under contract | $234,900 | MRED MLS |
| 25 Mar, 2021 | Listed for sale | $234,900 | MRED MLS |
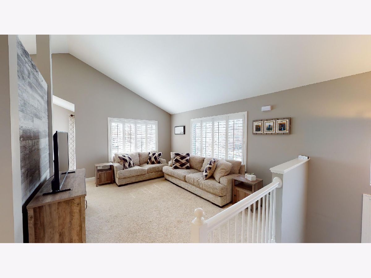
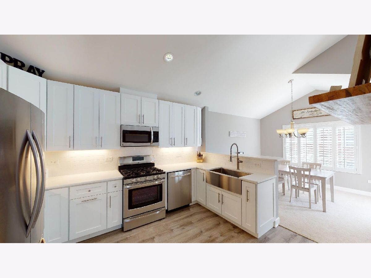
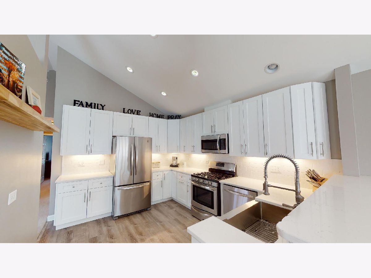
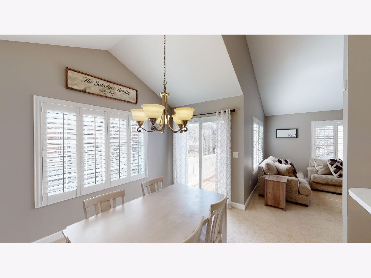
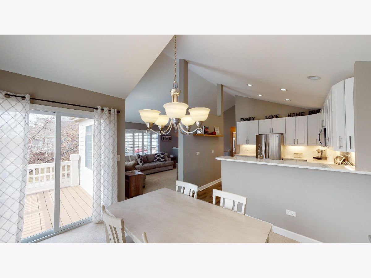
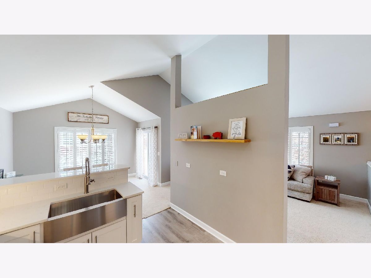
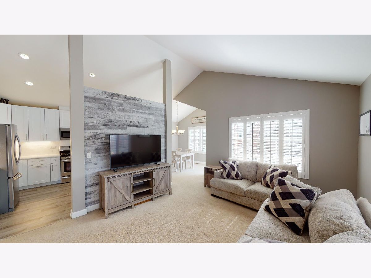
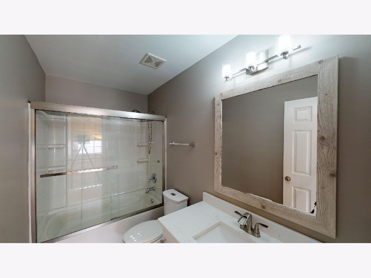
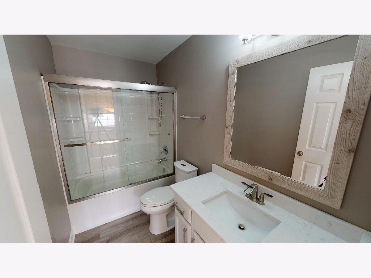
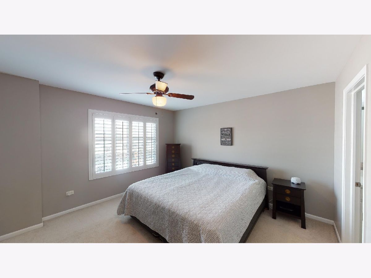
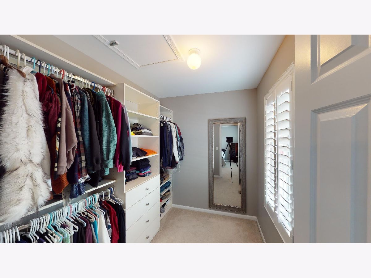
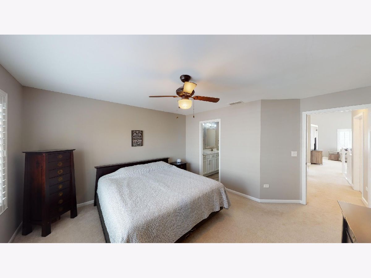
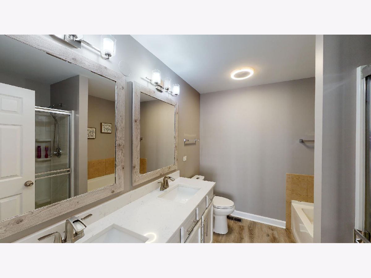
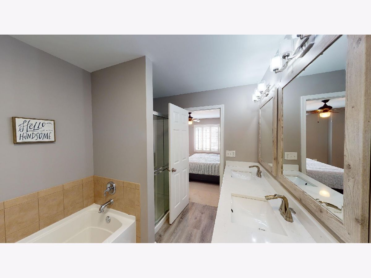
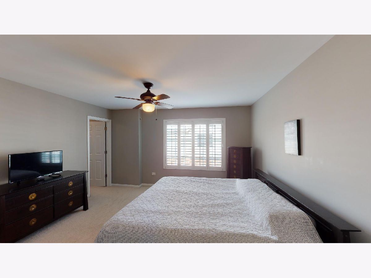
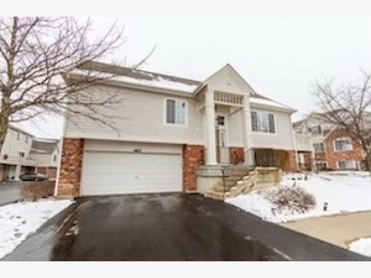
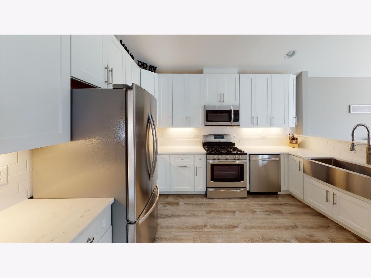
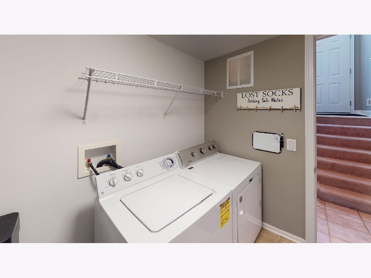
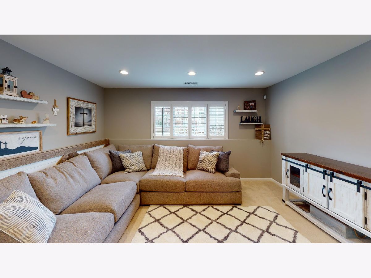
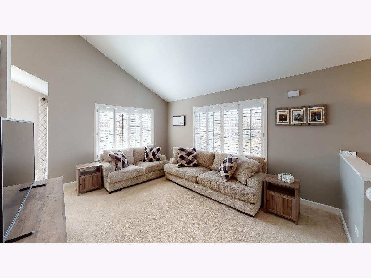
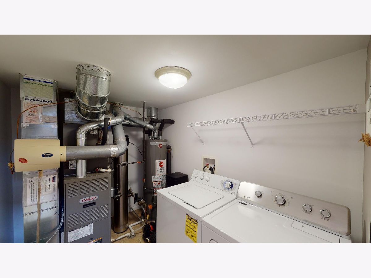
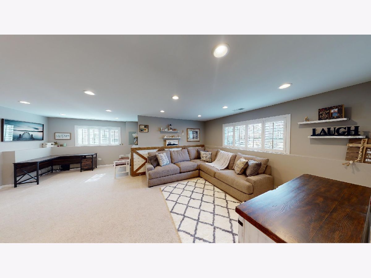
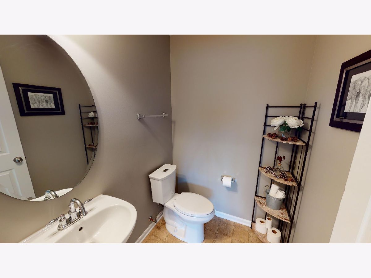
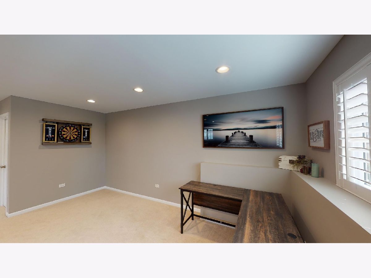
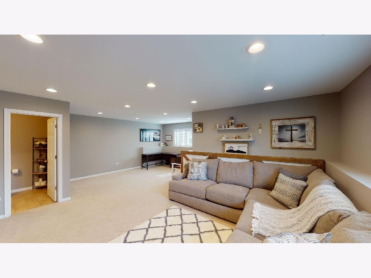
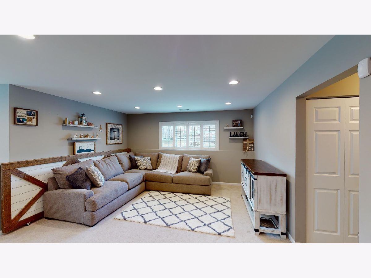
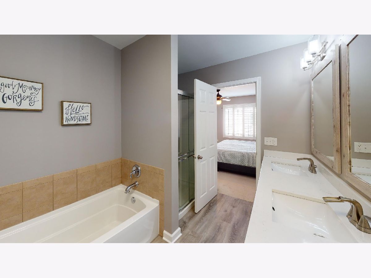
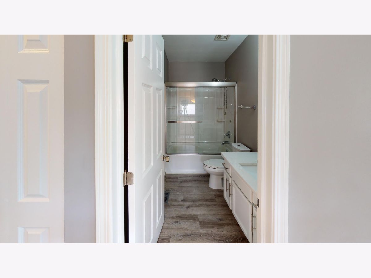
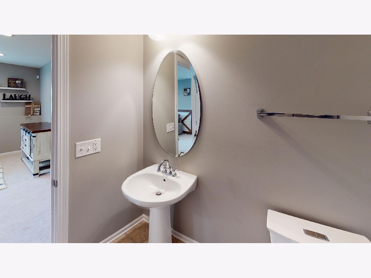
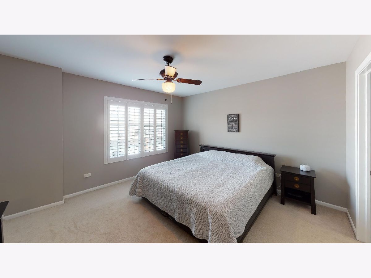
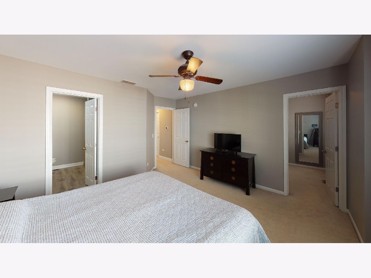
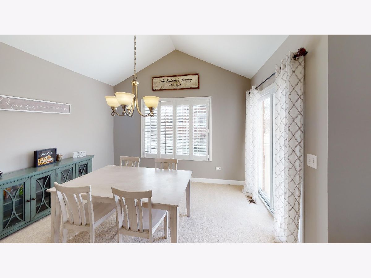
Room Specifics
Total Bedrooms: 2
Bedrooms Above Ground: 2
Bedrooms Below Ground: 0
Dimensions: —
Floor Type: Carpet
Full Bathrooms: 3
Bathroom Amenities: Separate Shower,Double Sink
Bathroom in Basement: 1
Rooms: No additional rooms
Basement Description: Finished
Other Specifics
| 2 | |
| Concrete Perimeter | |
| Asphalt | |
| Balcony, Deck, End Unit, Cable Access | |
| Common Grounds,Landscaped | |
| COMMON | |
| — | |
| Full | |
| Vaulted/Cathedral Ceilings, Wood Laminate Floors, First Floor Laundry | |
| Range, Microwave, Dishwasher, Refrigerator, Freezer, Dryer, Disposal, Stainless Steel Appliance(s), Built-In Oven, Range Hood | |
| Not in DB | |
| — | |
| — | |
| — | |
| — |
Tax History
| Year | Property Taxes |
|---|---|
| 2019 | $5,051 |
| 2021 | $5,565 |
Contact Agent
Nearby Similar Homes
Nearby Sold Comparables
Contact Agent
Listing Provided By
Circle One Realty

