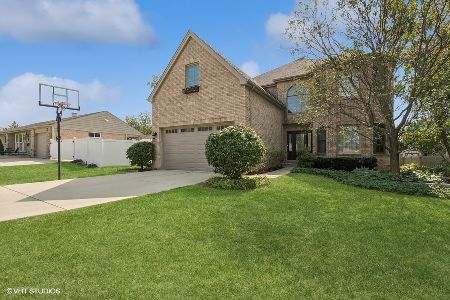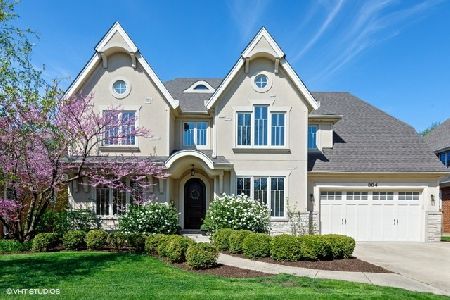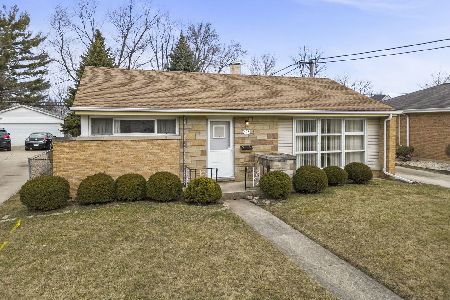462 Fremont Avenue, Elmhurst, Illinois 60126
$699,900
|
Sold
|
|
| Status: | Closed |
| Sqft: | 3,485 |
| Cost/Sqft: | $201 |
| Beds: | 4 |
| Baths: | 4 |
| Year Built: | 2002 |
| Property Taxes: | $13,761 |
| Days On Market: | 2505 |
| Lot Size: | 0,17 |
Description
A buyer can move right in! Steps from award winning "Blue Ribbon" Emerson school and a short walk to Berens Park. Beautifully decorated open floor plan featuring a large kitchen with updated appliances, and family room with gas starter fireplace. 1st floor includes office space, updated bathroom and laundry with newer washer/dryer. Four spacious bedrooms and updated bathrooms on the 2nd floor. Master suite features 2 walk in closets, master bath, and bonus room which could be a nursery, closet, or 2nd office. Huge finished basement has an incredible entertainment space with new bar area. New backyard patio with gas starter fire pit.
Property Specifics
| Single Family | |
| — | |
| Traditional | |
| 2002 | |
| Full | |
| — | |
| No | |
| 0.17 |
| Du Page | |
| Emery Manor | |
| 0 / Not Applicable | |
| None | |
| Lake Michigan | |
| Public Sewer | |
| 10303919 | |
| 0335311010 |
Nearby Schools
| NAME: | DISTRICT: | DISTANCE: | |
|---|---|---|---|
|
Grade School
Emerson Elementary School |
205 | — | |
|
Middle School
Churchville Middle School |
205 | Not in DB | |
|
High School
York Community High School |
205 | Not in DB | |
Property History
| DATE: | EVENT: | PRICE: | SOURCE: |
|---|---|---|---|
| 11 Jun, 2008 | Sold | $634,000 | MRED MLS |
| 28 Apr, 2008 | Under contract | $649,900 | MRED MLS |
| 23 Apr, 2008 | Listed for sale | $649,900 | MRED MLS |
| 21 Jun, 2019 | Sold | $699,900 | MRED MLS |
| 20 Mar, 2019 | Under contract | $699,900 | MRED MLS |
| 11 Mar, 2019 | Listed for sale | $699,900 | MRED MLS |
| 17 Jun, 2025 | Sold | $1,045,000 | MRED MLS |
| 23 Apr, 2025 | Under contract | $1,075,000 | MRED MLS |
| — | Last price change | $1,100,000 | MRED MLS |
| 27 Feb, 2025 | Listed for sale | $1,100,000 | MRED MLS |
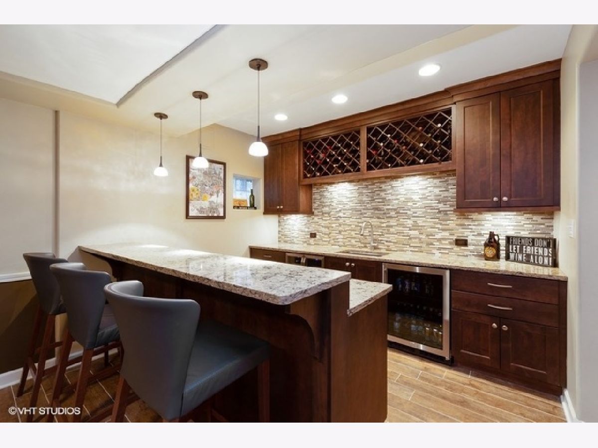
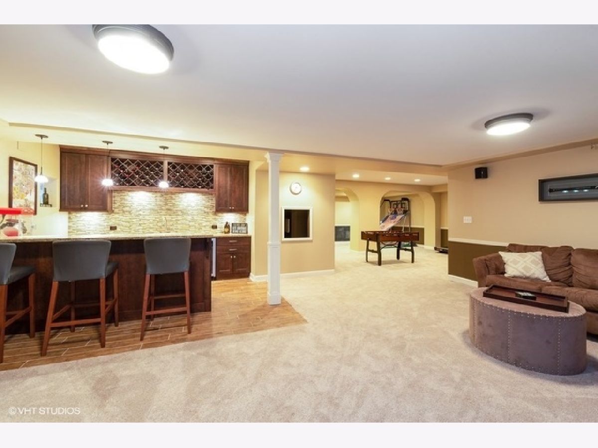
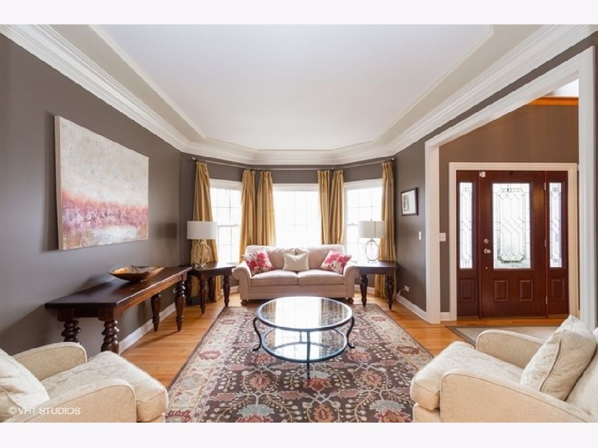
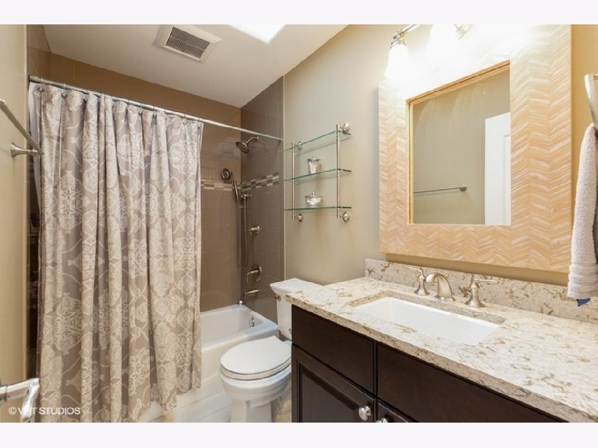
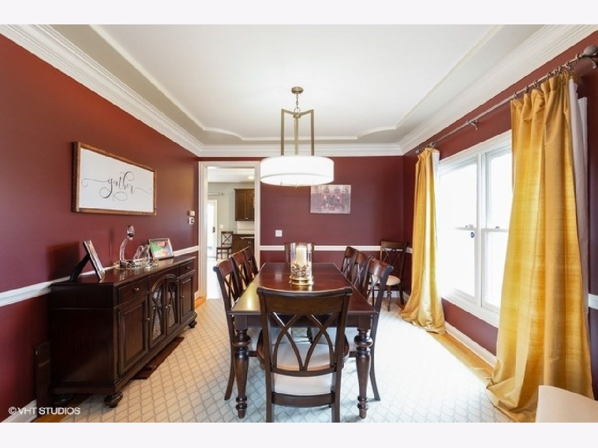
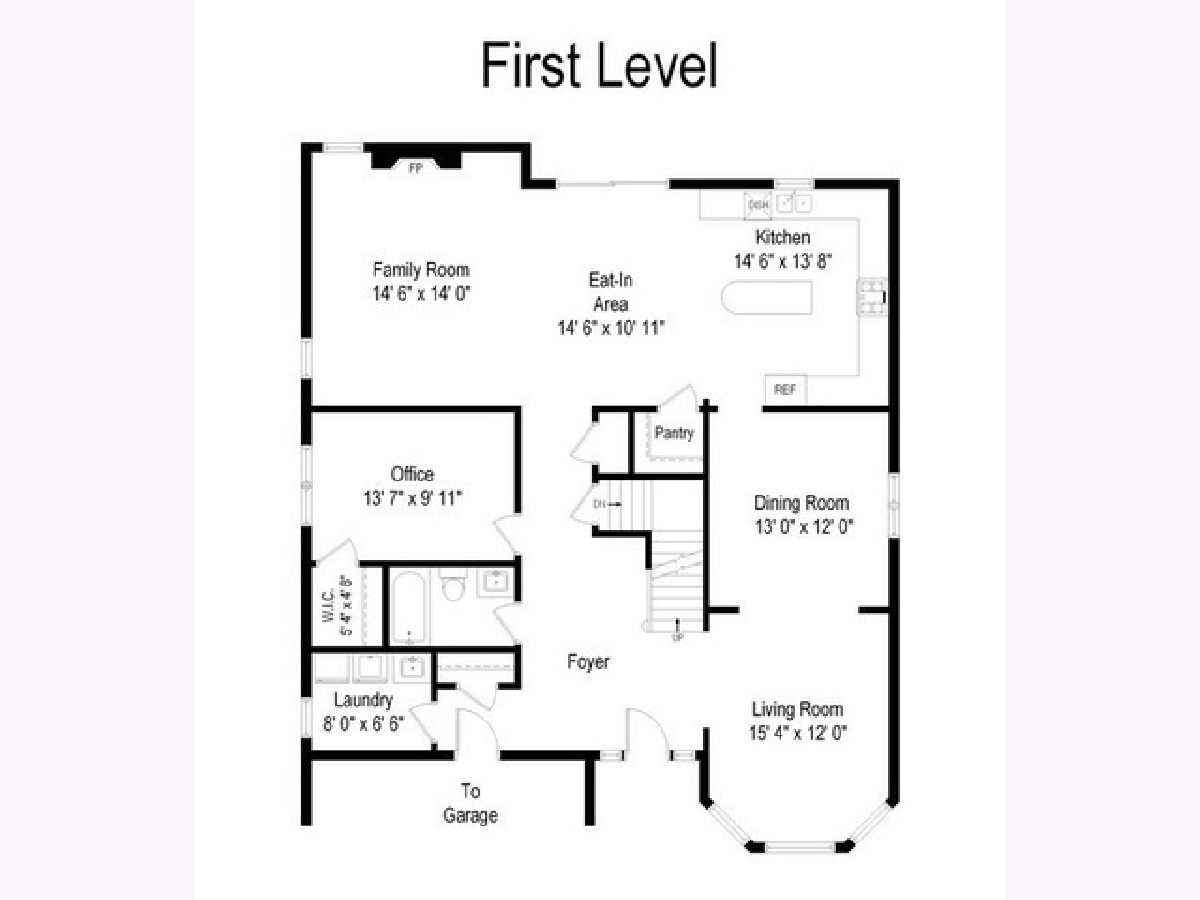
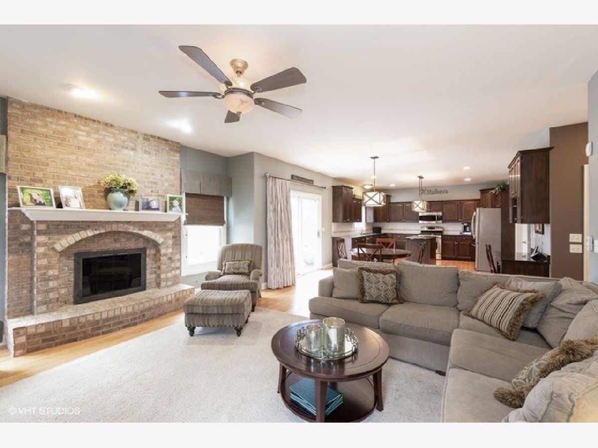
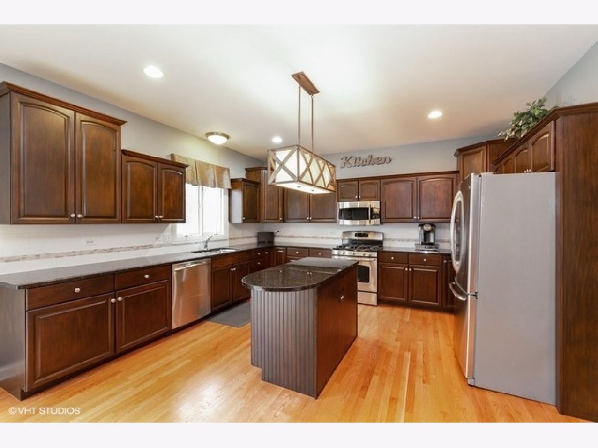
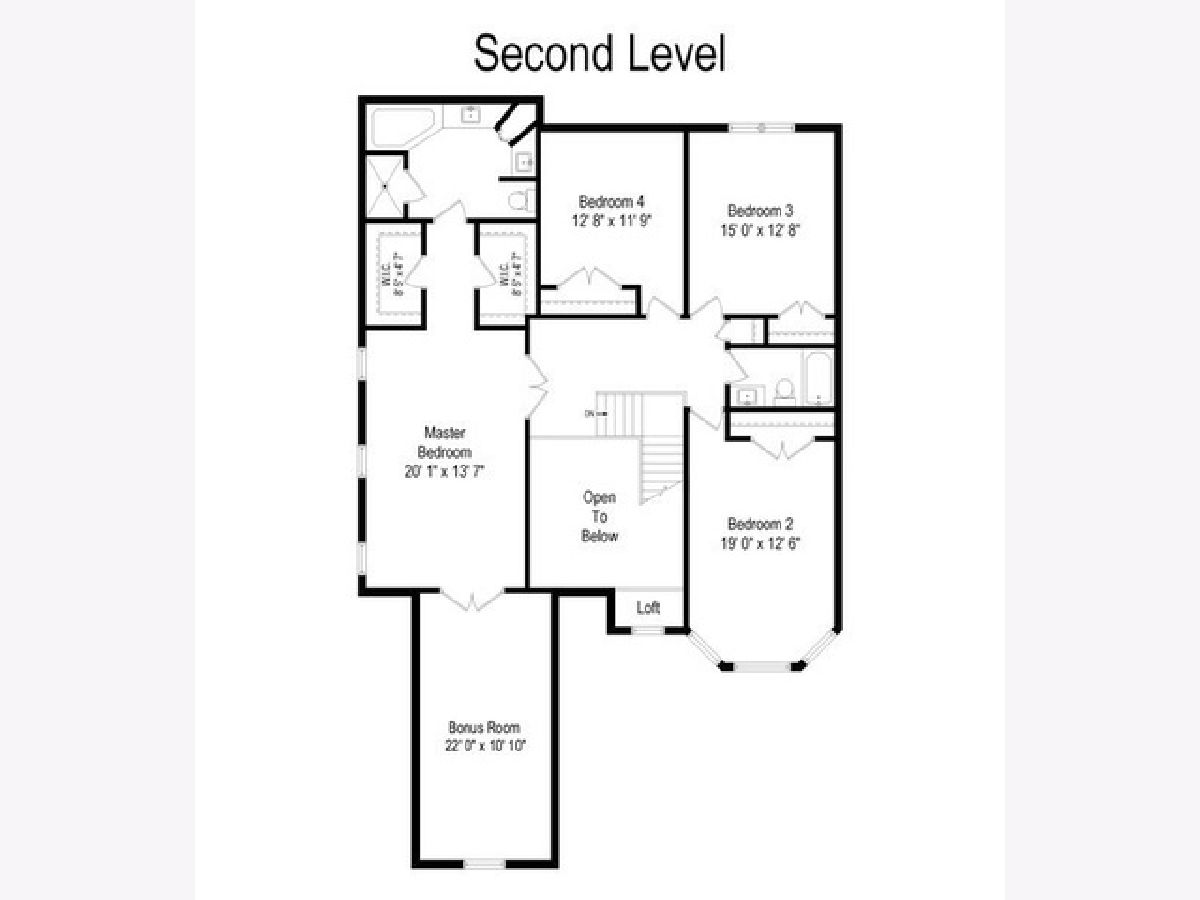
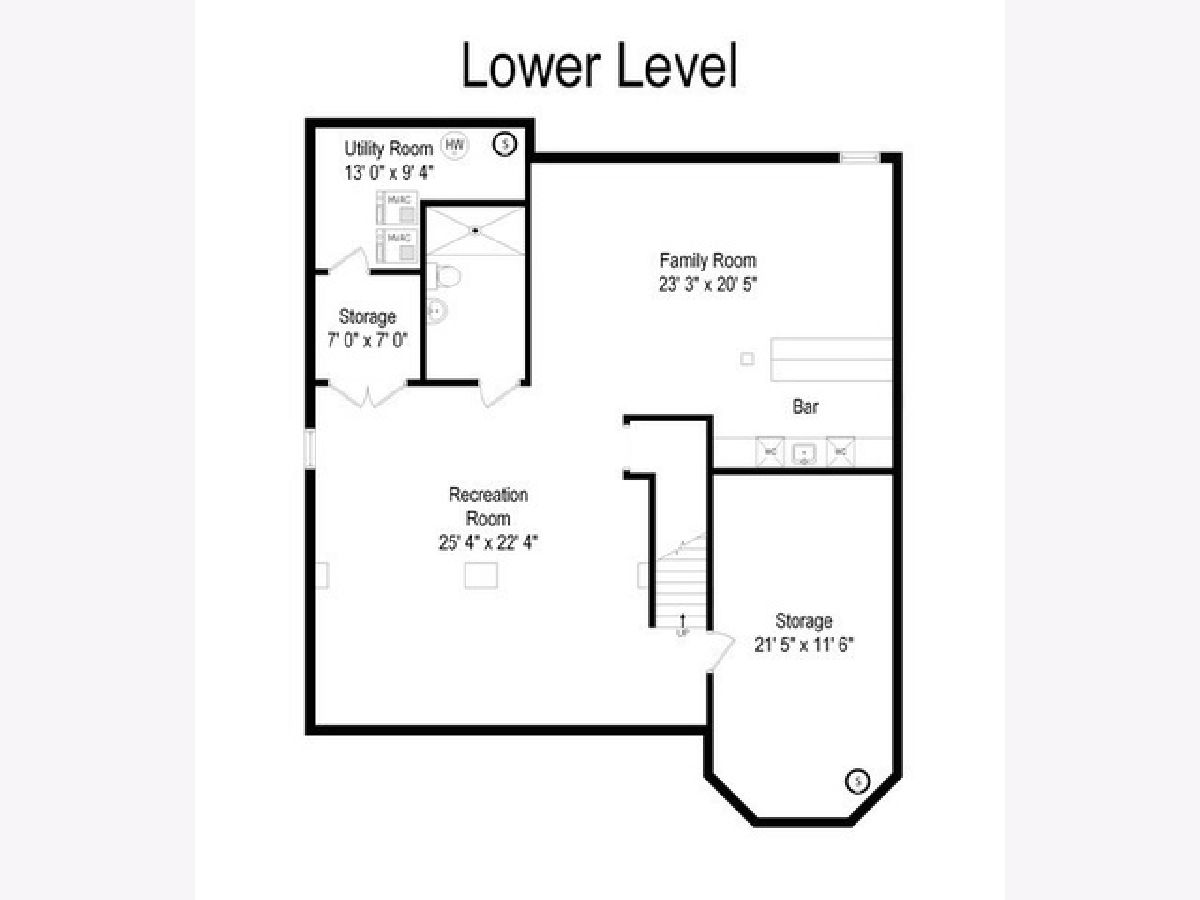
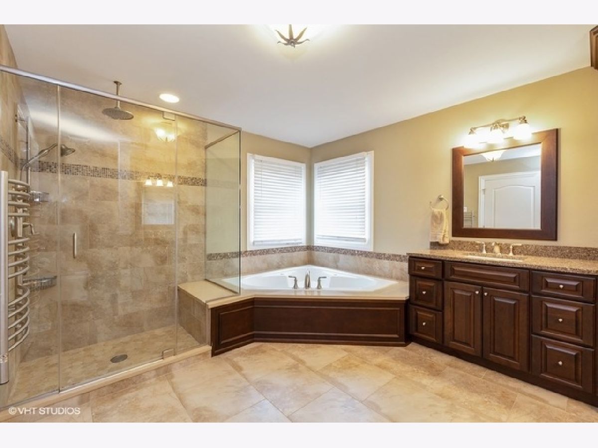
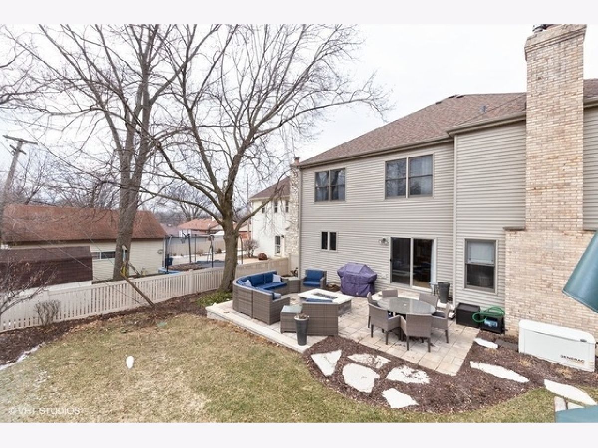
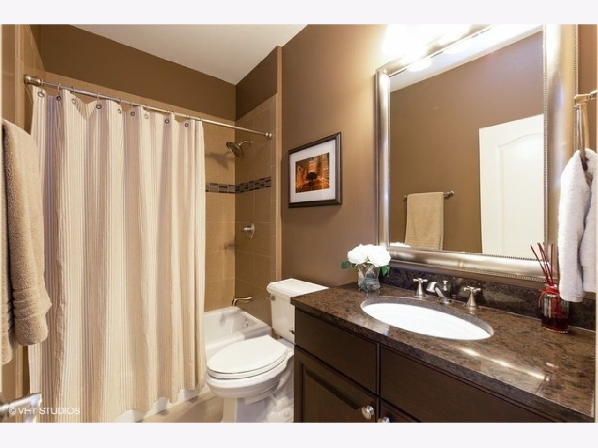
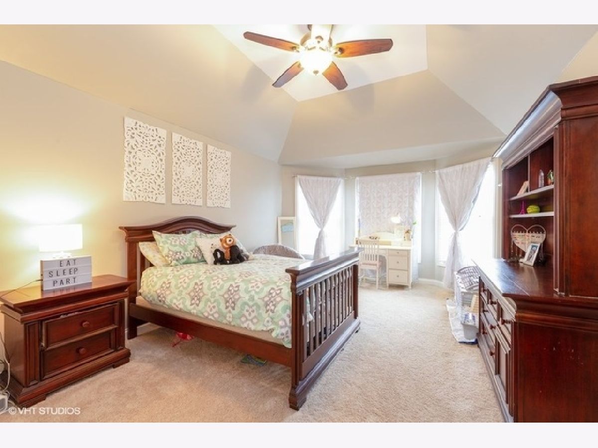
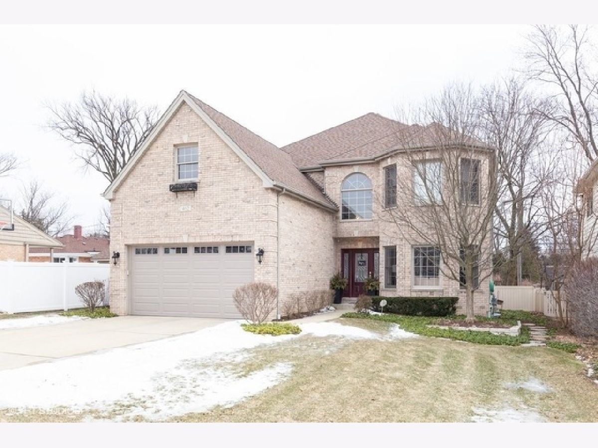
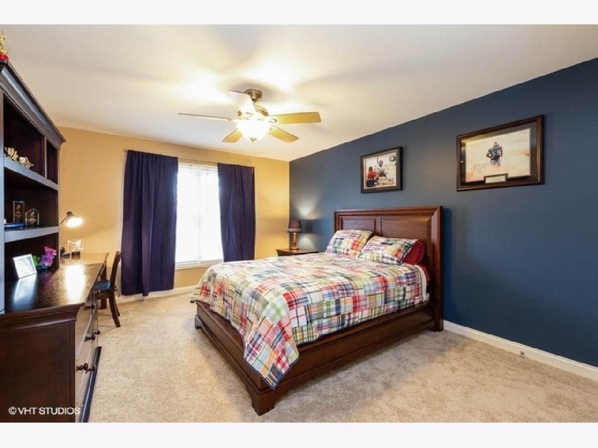
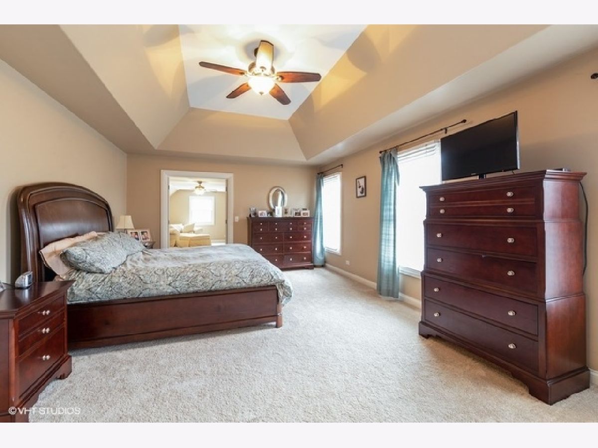
Room Specifics
Total Bedrooms: 4
Bedrooms Above Ground: 4
Bedrooms Below Ground: 0
Dimensions: —
Floor Type: Carpet
Dimensions: —
Floor Type: Carpet
Dimensions: —
Floor Type: Carpet
Full Bathrooms: 4
Bathroom Amenities: Whirlpool,Separate Shower,Double Sink
Bathroom in Basement: 1
Rooms: Bonus Room,Eating Area,Office,Recreation Room,Storage,Utility Room-Lower Level,Family Room
Basement Description: Finished
Other Specifics
| 2 | |
| — | |
| — | |
| Brick Paver Patio, Fire Pit | |
| — | |
| 55X132 | |
| Pull Down Stair | |
| Full | |
| Bar-Wet, Hardwood Floors, First Floor Laundry, First Floor Full Bath, Walk-In Closet(s) | |
| Range, Microwave, Dishwasher, Refrigerator, Washer, Dryer, Stainless Steel Appliance(s) | |
| Not in DB | |
| Curbs, Sidewalks, Street Lights, Street Paved | |
| — | |
| — | |
| Gas Starter |
Tax History
| Year | Property Taxes |
|---|---|
| 2008 | $9,300 |
| 2019 | $13,761 |
| 2025 | $17,160 |
Contact Agent
Nearby Similar Homes
Nearby Sold Comparables
Contact Agent
Listing Provided By
@properties








