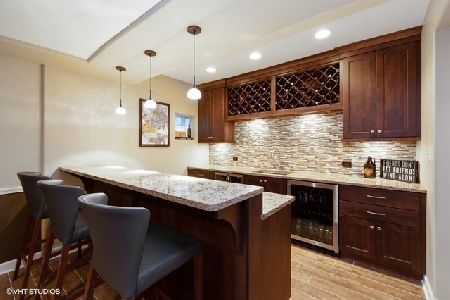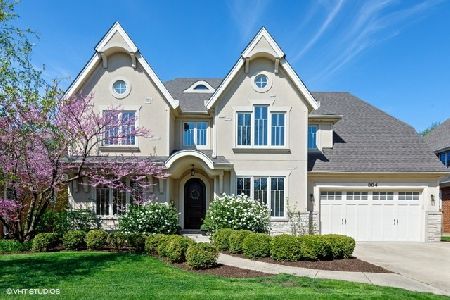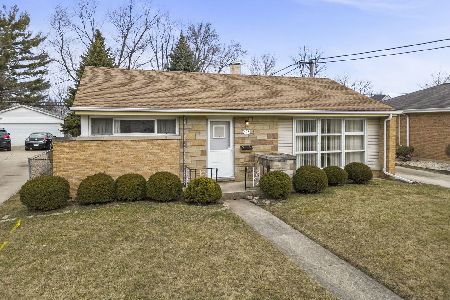462 Fremont Avenue, Elmhurst, Illinois 60126
$1,045,000
|
Sold
|
|
| Status: | Closed |
| Sqft: | 3,517 |
| Cost/Sqft: | $306 |
| Beds: | 4 |
| Baths: | 4 |
| Year Built: | 2002 |
| Property Taxes: | $17,160 |
| Days On Market: | 325 |
| Lot Size: | 0,17 |
Description
Welcome to this beautiful home in Elmhurst! Ideally situated walking distance to Emerson Elementary and Berens Park, this is a must-see! Featuring 4 bedrooms, 4 full bathrooms, 1st floor office with full bath adjacent (great for overnight guests/multi generation setup), finished basement with full bar, and fenced yard on a 55' wide lot with large paver patio and gas fire pit. Garage EV ready, appliances all 5yrs, one furnace ~ 2yrs, bonus room combo furnace & a/c unit ~2yrs, water heater '17, Generac generator and HVAC serviced annually.
Property Specifics
| Single Family | |
| — | |
| — | |
| 2002 | |
| — | |
| — | |
| No | |
| 0.17 |
| — | |
| Emery Manor | |
| 0 / Not Applicable | |
| — | |
| — | |
| — | |
| 12297117 | |
| 0335311010 |
Nearby Schools
| NAME: | DISTRICT: | DISTANCE: | |
|---|---|---|---|
|
Grade School
Emerson Elementary School |
205 | — | |
|
Middle School
Churchville Middle School |
205 | Not in DB | |
|
High School
York Community High School |
205 | Not in DB | |
Property History
| DATE: | EVENT: | PRICE: | SOURCE: |
|---|---|---|---|
| 11 Jun, 2008 | Sold | $634,000 | MRED MLS |
| 28 Apr, 2008 | Under contract | $649,900 | MRED MLS |
| 23 Apr, 2008 | Listed for sale | $649,900 | MRED MLS |
| 21 Jun, 2019 | Sold | $699,900 | MRED MLS |
| 20 Mar, 2019 | Under contract | $699,900 | MRED MLS |
| 11 Mar, 2019 | Listed for sale | $699,900 | MRED MLS |
| 17 Jun, 2025 | Sold | $1,045,000 | MRED MLS |
| 23 Apr, 2025 | Under contract | $1,075,000 | MRED MLS |
| — | Last price change | $1,100,000 | MRED MLS |
| 27 Feb, 2025 | Listed for sale | $1,100,000 | MRED MLS |
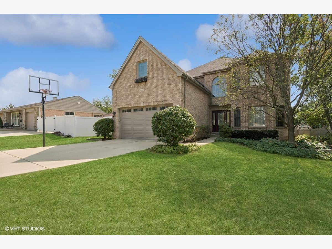
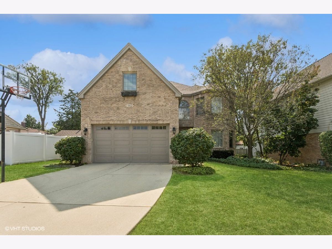
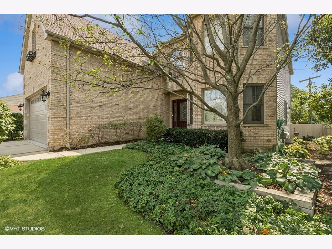
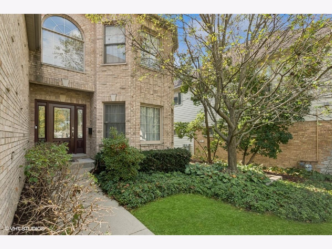
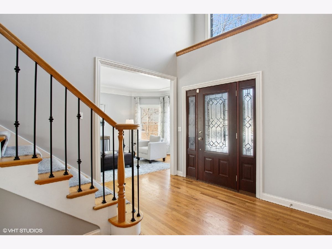
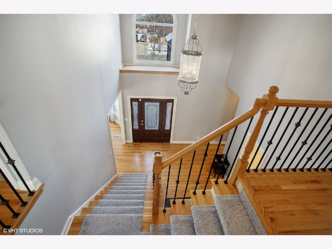
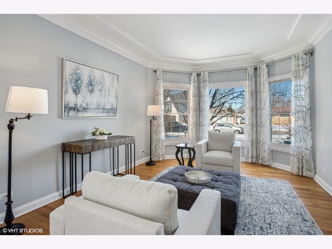
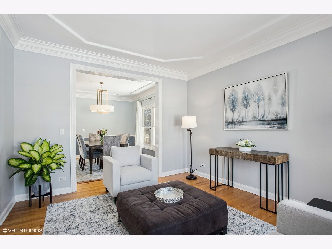
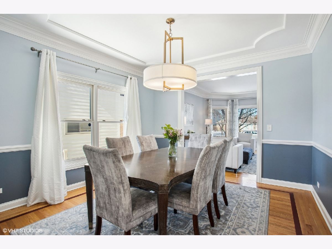
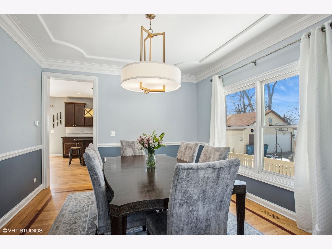
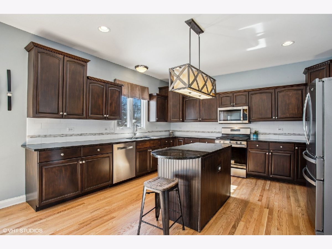
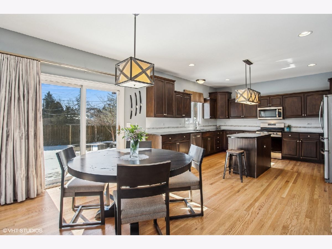
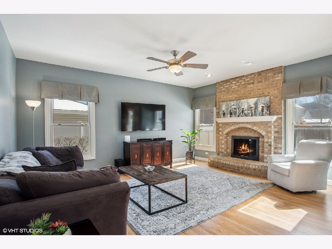
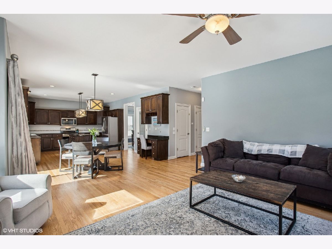
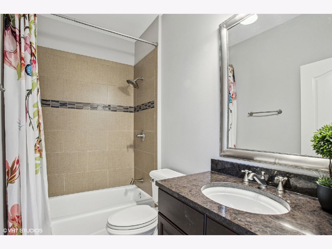
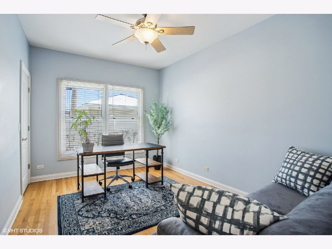
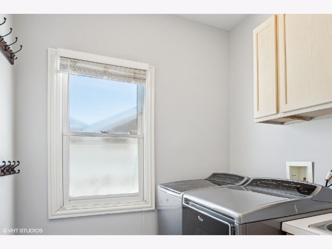
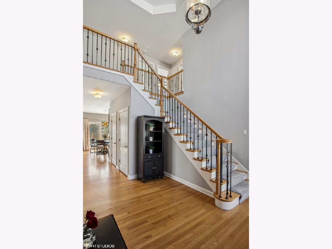
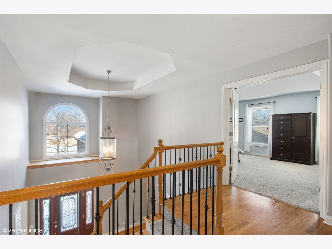
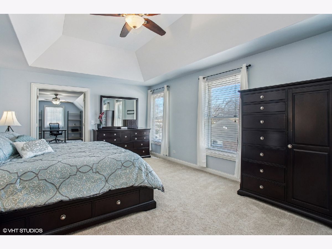
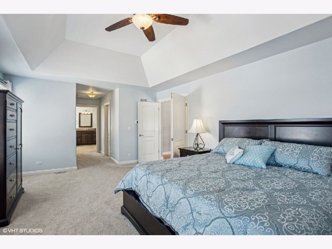
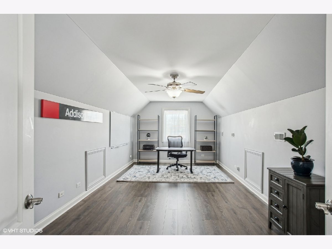
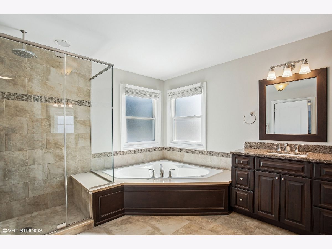
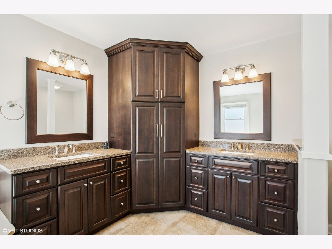
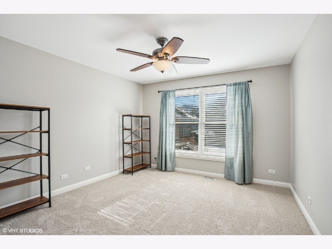
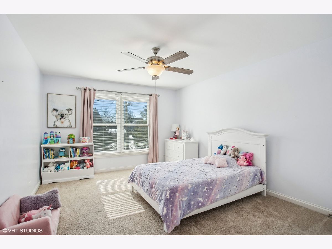
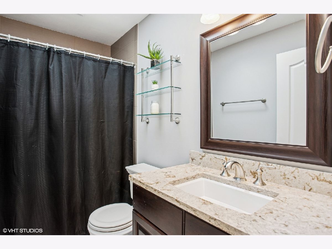
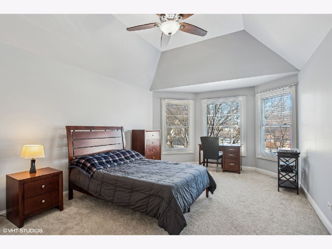
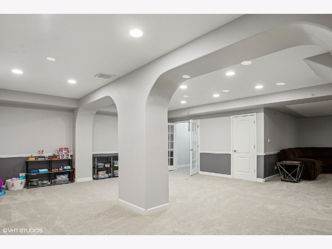
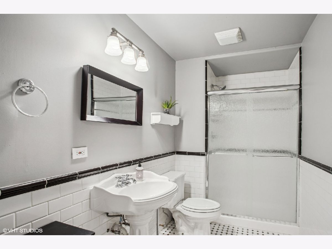
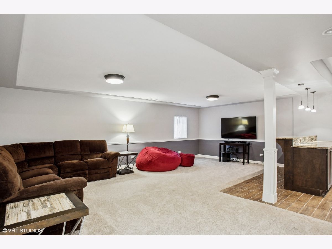
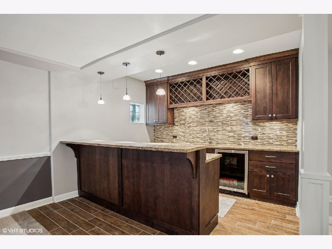
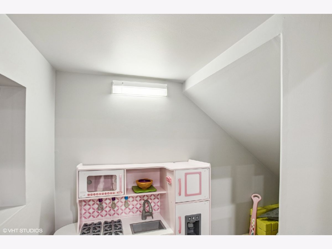
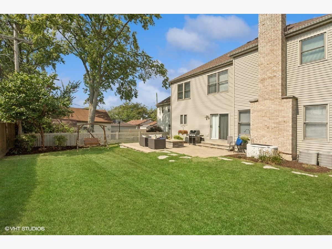
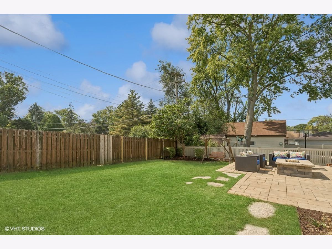
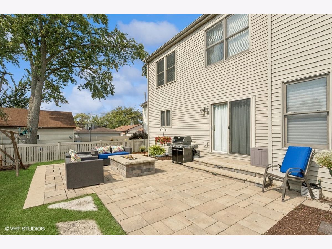
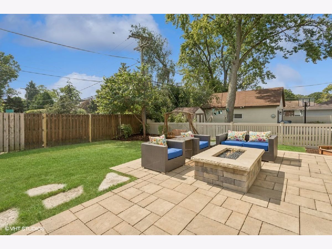
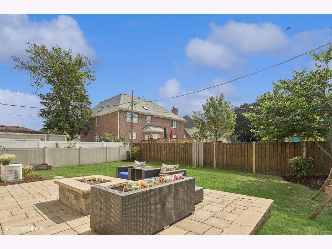
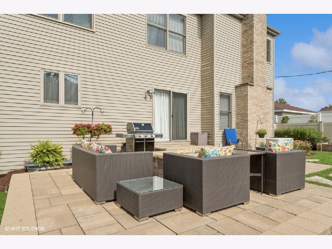
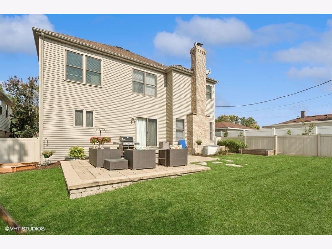
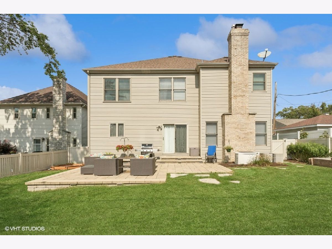
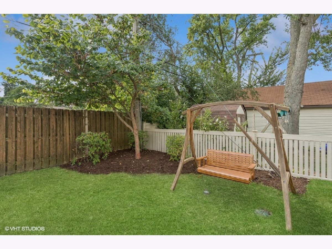
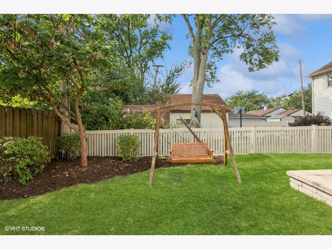
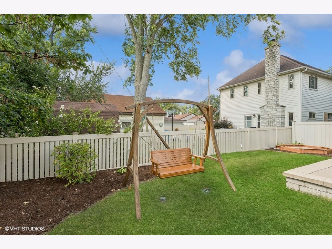
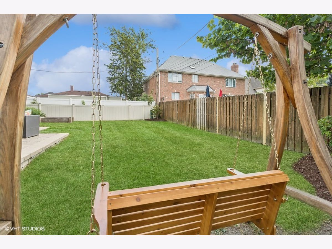
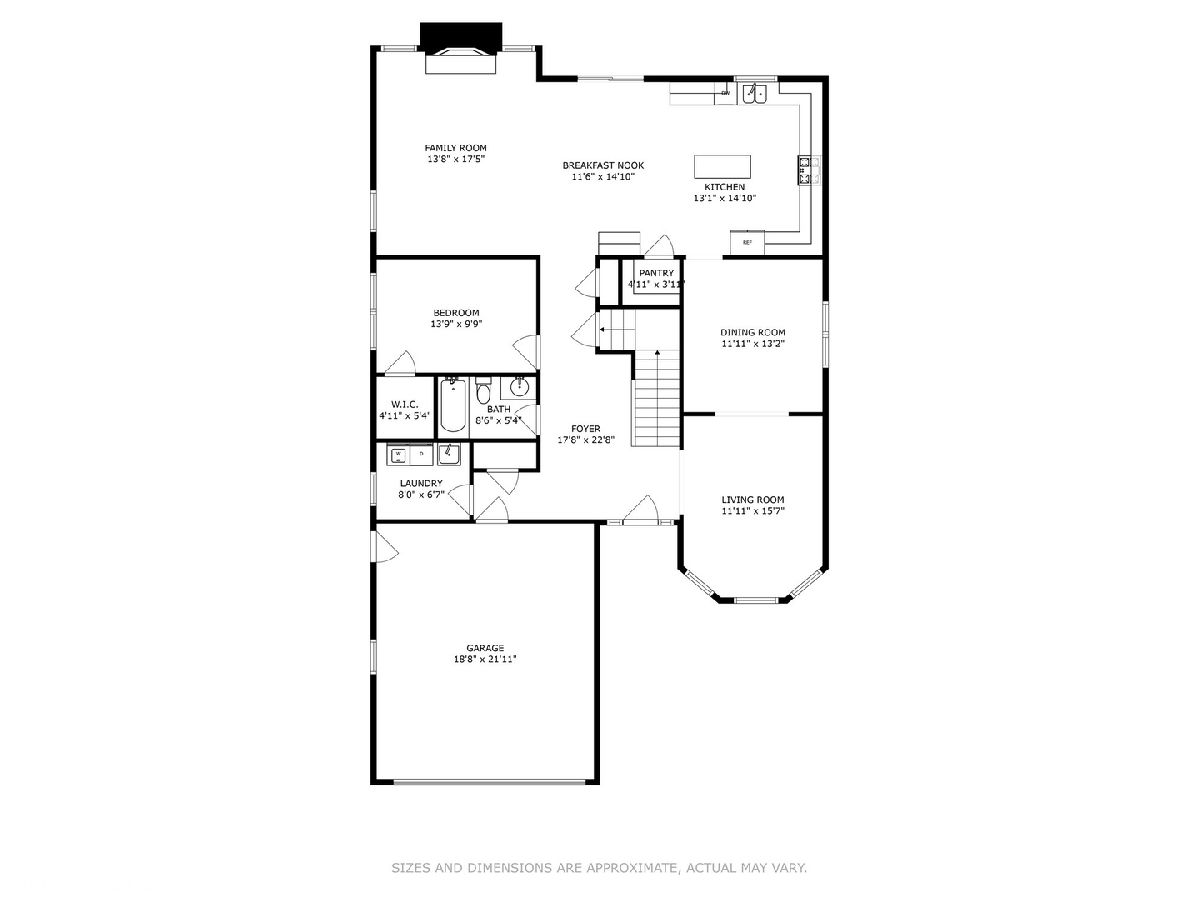
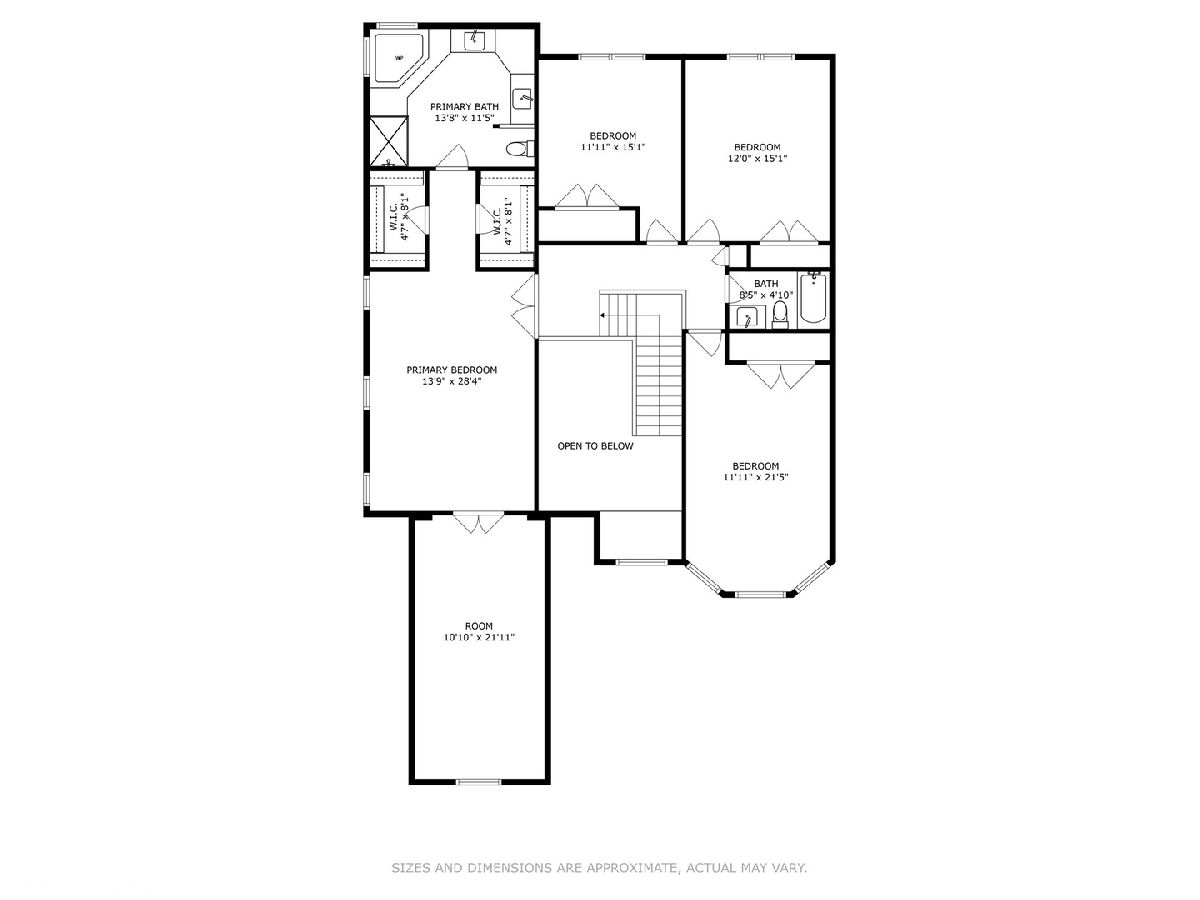
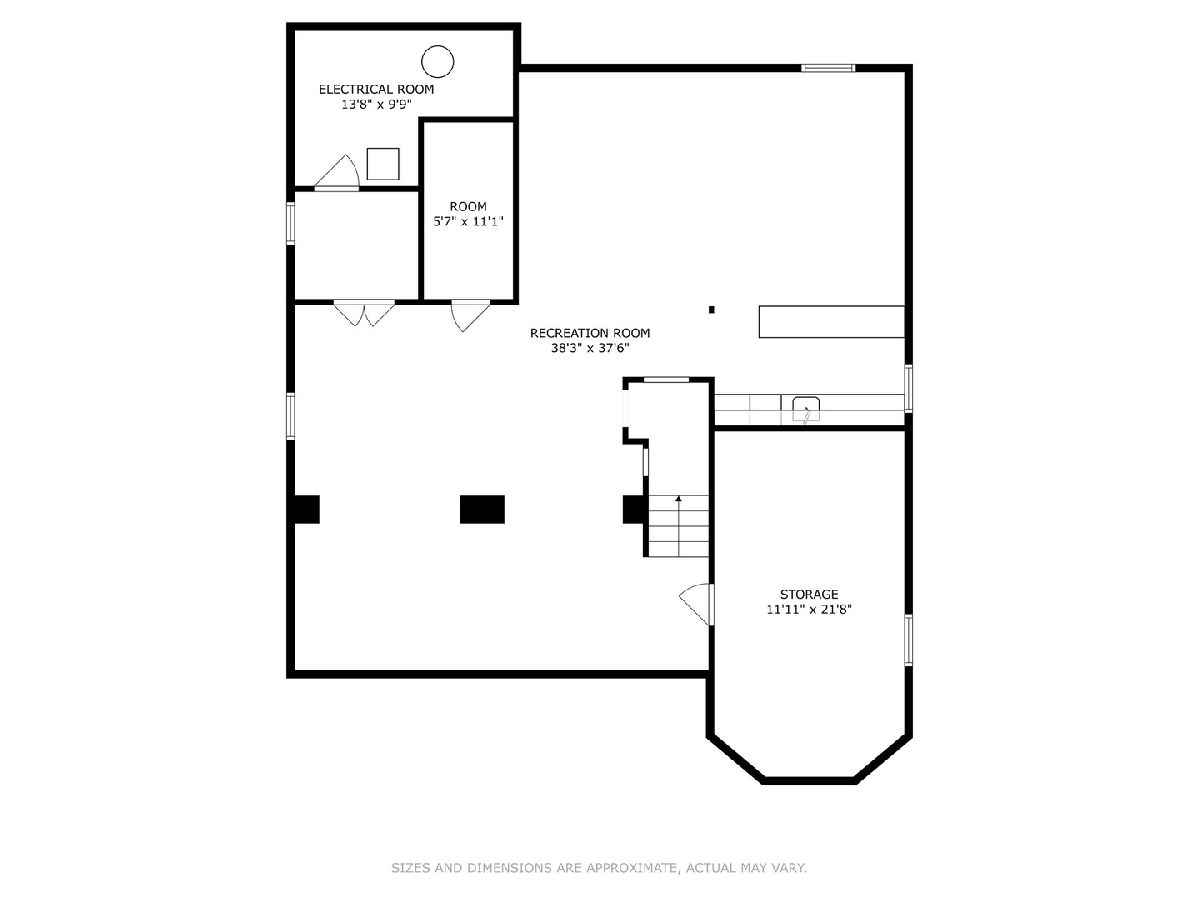
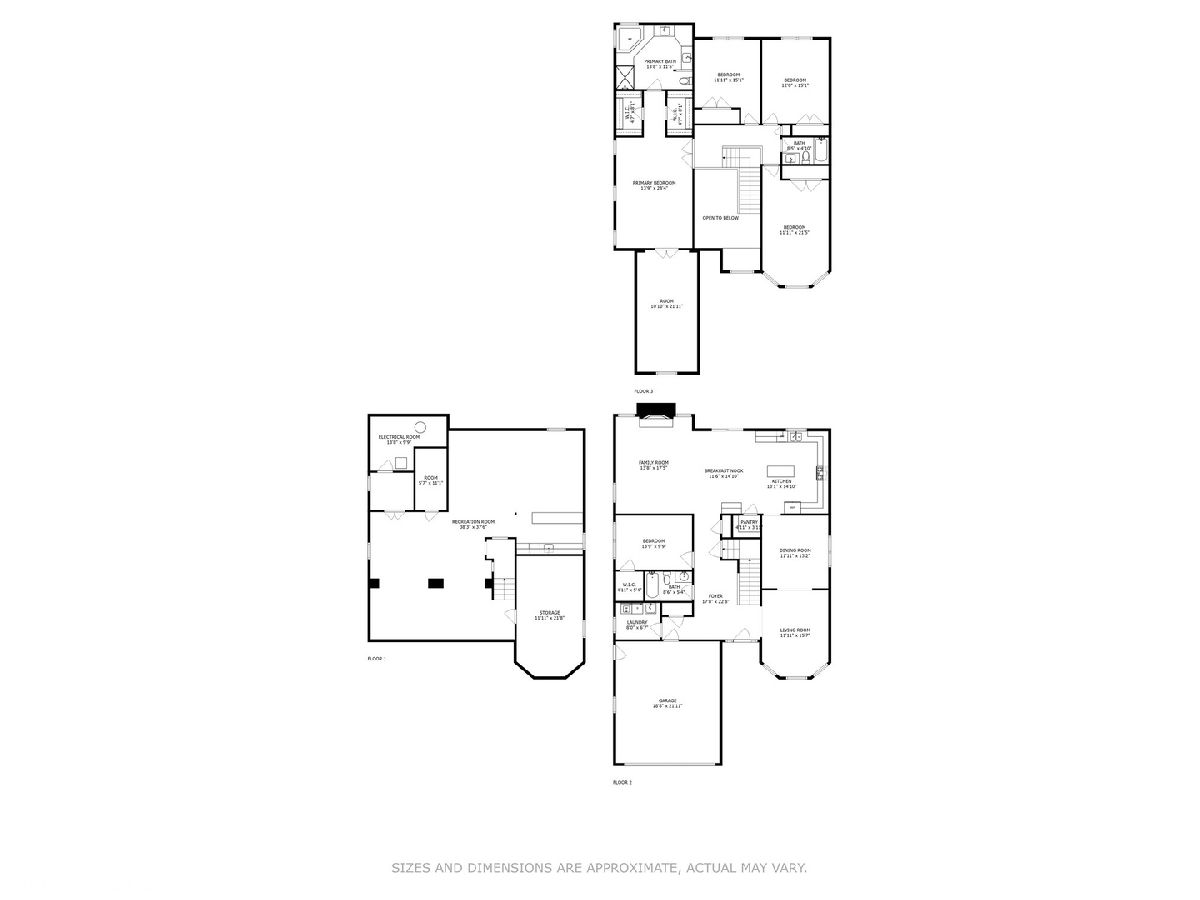
Room Specifics
Total Bedrooms: 4
Bedrooms Above Ground: 4
Bedrooms Below Ground: 0
Dimensions: —
Floor Type: —
Dimensions: —
Floor Type: —
Dimensions: —
Floor Type: —
Full Bathrooms: 4
Bathroom Amenities: Whirlpool,Separate Shower,Double Sink
Bathroom in Basement: 1
Rooms: —
Basement Description: —
Other Specifics
| 2 | |
| — | |
| — | |
| — | |
| — | |
| 55X132 | |
| Pull Down Stair | |
| — | |
| — | |
| — | |
| Not in DB | |
| — | |
| — | |
| — | |
| — |
Tax History
| Year | Property Taxes |
|---|---|
| 2008 | $9,300 |
| 2019 | $13,761 |
| 2025 | $17,160 |
Contact Agent
Nearby Similar Homes
Nearby Sold Comparables
Contact Agent
Listing Provided By
Compass








