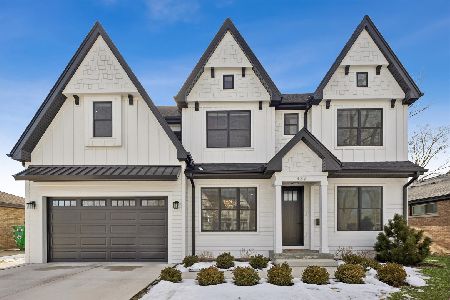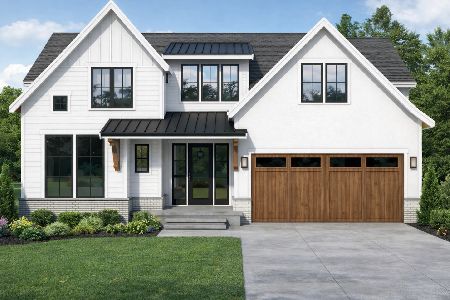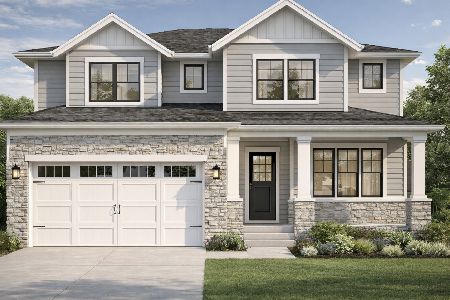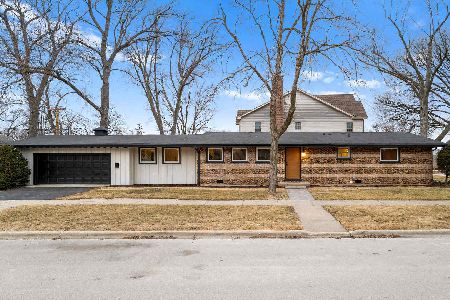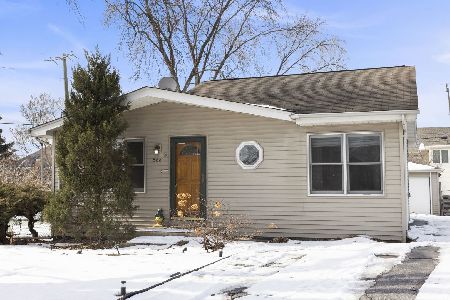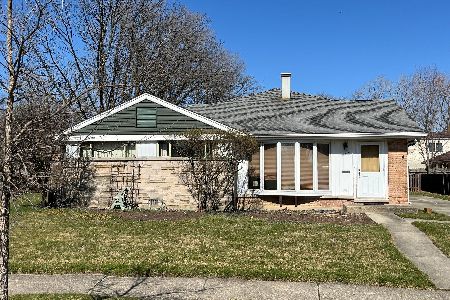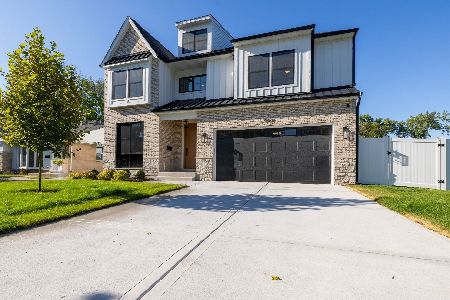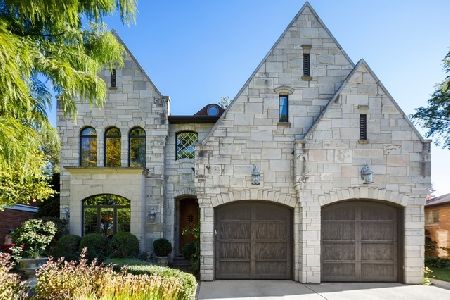462 Highland Avenue, Elmhurst, Illinois 60126
$495,000
|
Sold
|
|
| Status: | Closed |
| Sqft: | 1,661 |
| Cost/Sqft: | $310 |
| Beds: | 4 |
| Baths: | 2 |
| Year Built: | 1954 |
| Property Taxes: | $9,231 |
| Days On Market: | 500 |
| Lot Size: | 0,00 |
Description
Beautiful rehab in fantastic Elmhurst neighborhood. Located in a cul de sac just steps from Berens Park. Brand new kitchen with 42" white shaker cabinets, quartz countertops, SS appliances, and glass backsplash. 2 completely remodeled full bathrooms, main level bath features double vanities and tub; lower bath has walk in shower. Addition has huge great room with lots of natural light; three season room has been remade with new windows and hardie board siding. Lower level features bedroom with private bath; laundry room with new stacked washer and dryer. All new flooring throughout, hardwood in main areas, and LVT in addition. Many new windows, exterior has been tuckpointed, new landscaping and sod. Mechanicals have been updated as well - new tankless hot water heater, new high efficiency furnace and AC. All work permitted and inspected by the Village of Elmhurst. Garage can be added to property, either attached 1 car garage or detached 2 car garage - ask listing broker for additional details. Broker Owned.
Property Specifics
| Single Family | |
| — | |
| — | |
| 1954 | |
| — | |
| — | |
| No | |
| — |
| — | |
| Emery Manor | |
| — / Not Applicable | |
| — | |
| — | |
| — | |
| 12190743 | |
| 0335302049 |
Nearby Schools
| NAME: | DISTRICT: | DISTANCE: | |
|---|---|---|---|
|
Grade School
Emerson Elementary School |
205 | — | |
|
Middle School
Churchville Middle School |
205 | Not in DB | |
|
High School
York Community High School |
205 | Not in DB | |
Property History
| DATE: | EVENT: | PRICE: | SOURCE: |
|---|---|---|---|
| 26 Apr, 2024 | Sold | $312,500 | MRED MLS |
| 19 Mar, 2024 | Under contract | $359,000 | MRED MLS |
| 15 Mar, 2024 | Listed for sale | $359,000 | MRED MLS |
| 3 Dec, 2024 | Sold | $495,000 | MRED MLS |
| 29 Oct, 2024 | Under contract | $515,000 | MRED MLS |
| 17 Oct, 2024 | Listed for sale | $515,000 | MRED MLS |
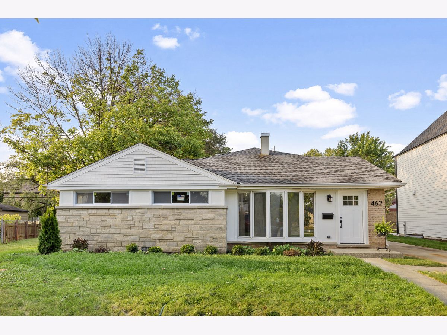
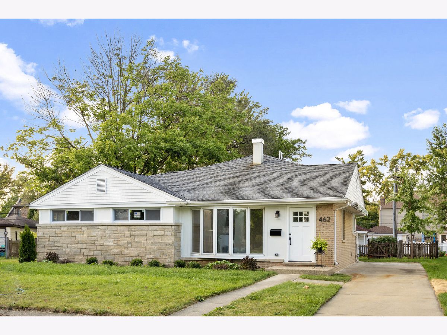
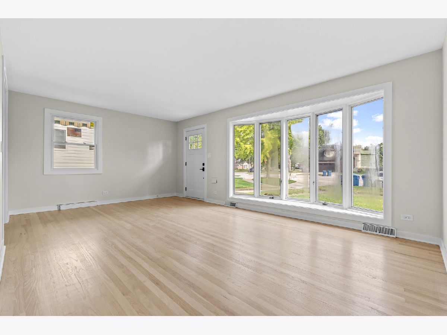
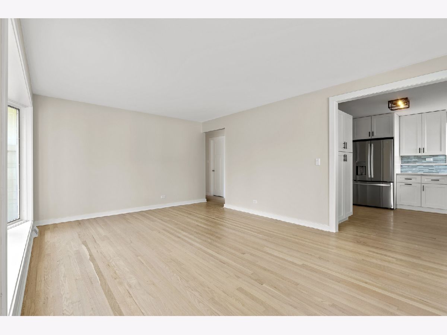
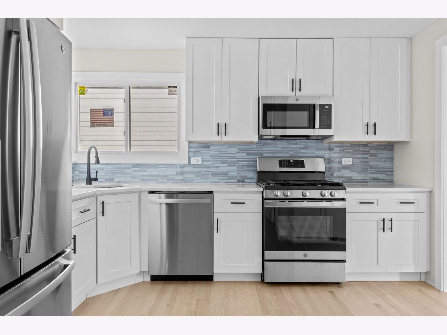
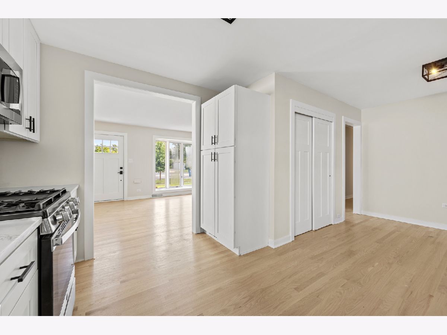
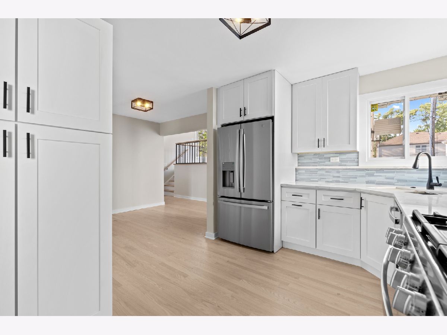
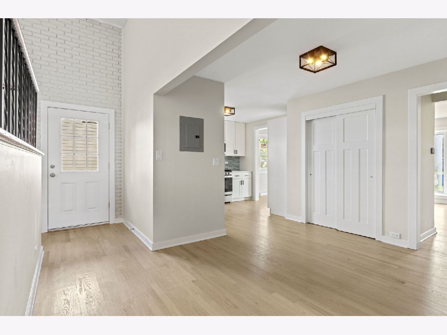
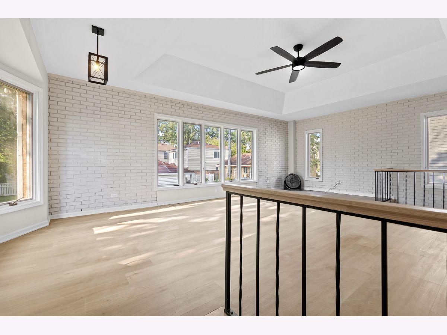
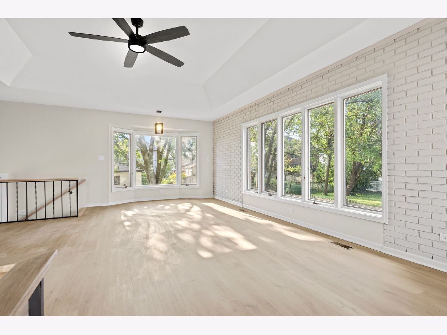
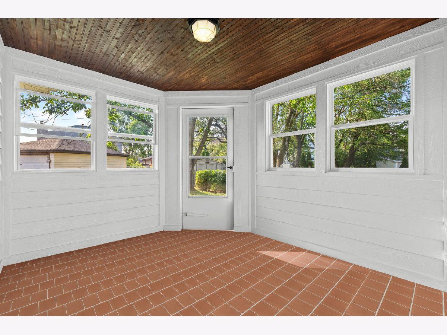
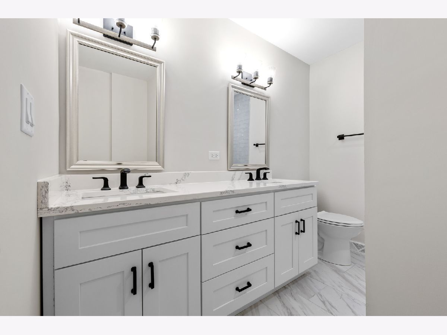
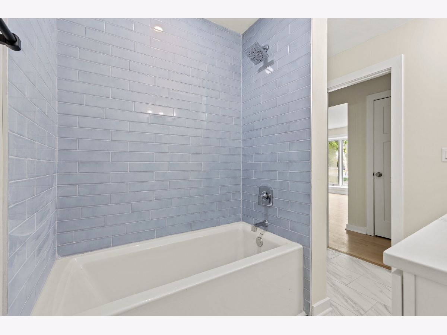
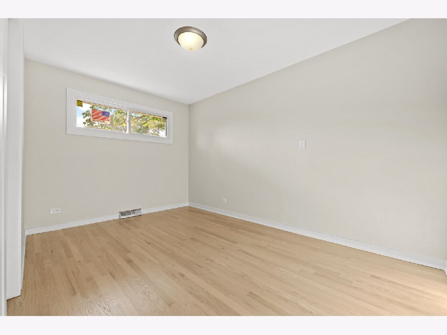
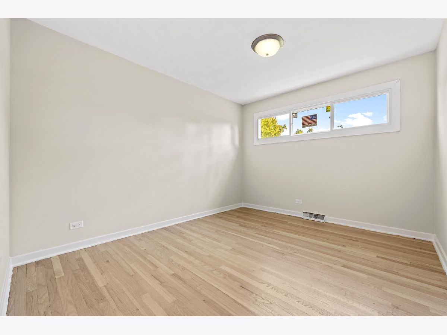
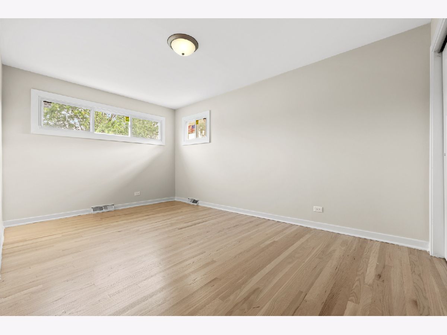
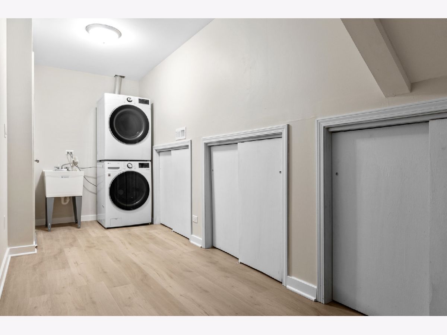
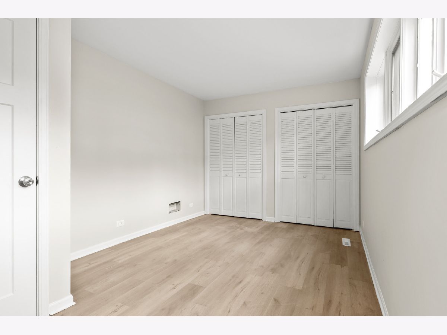
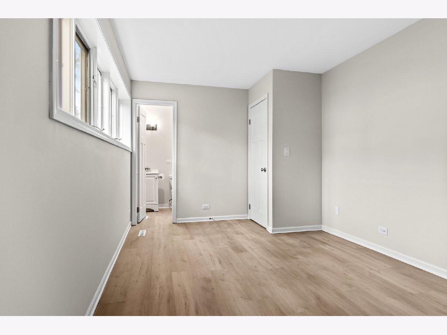
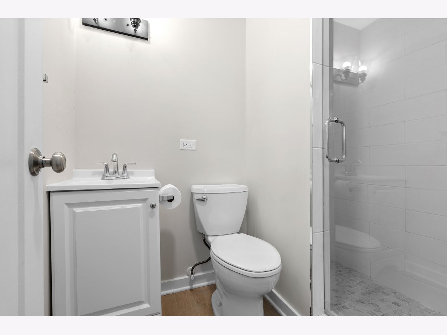
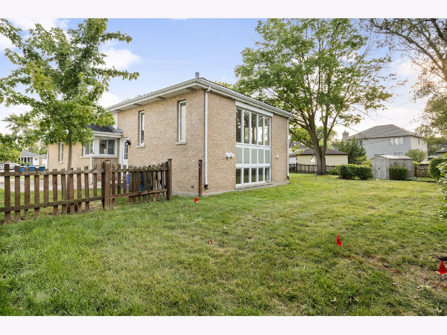
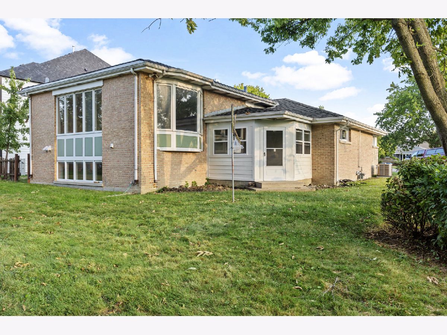
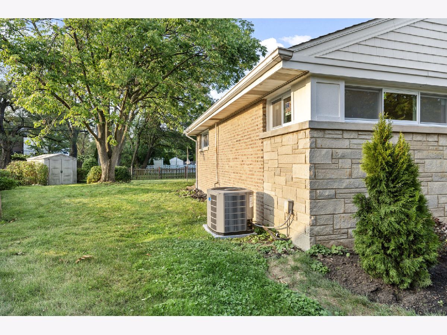
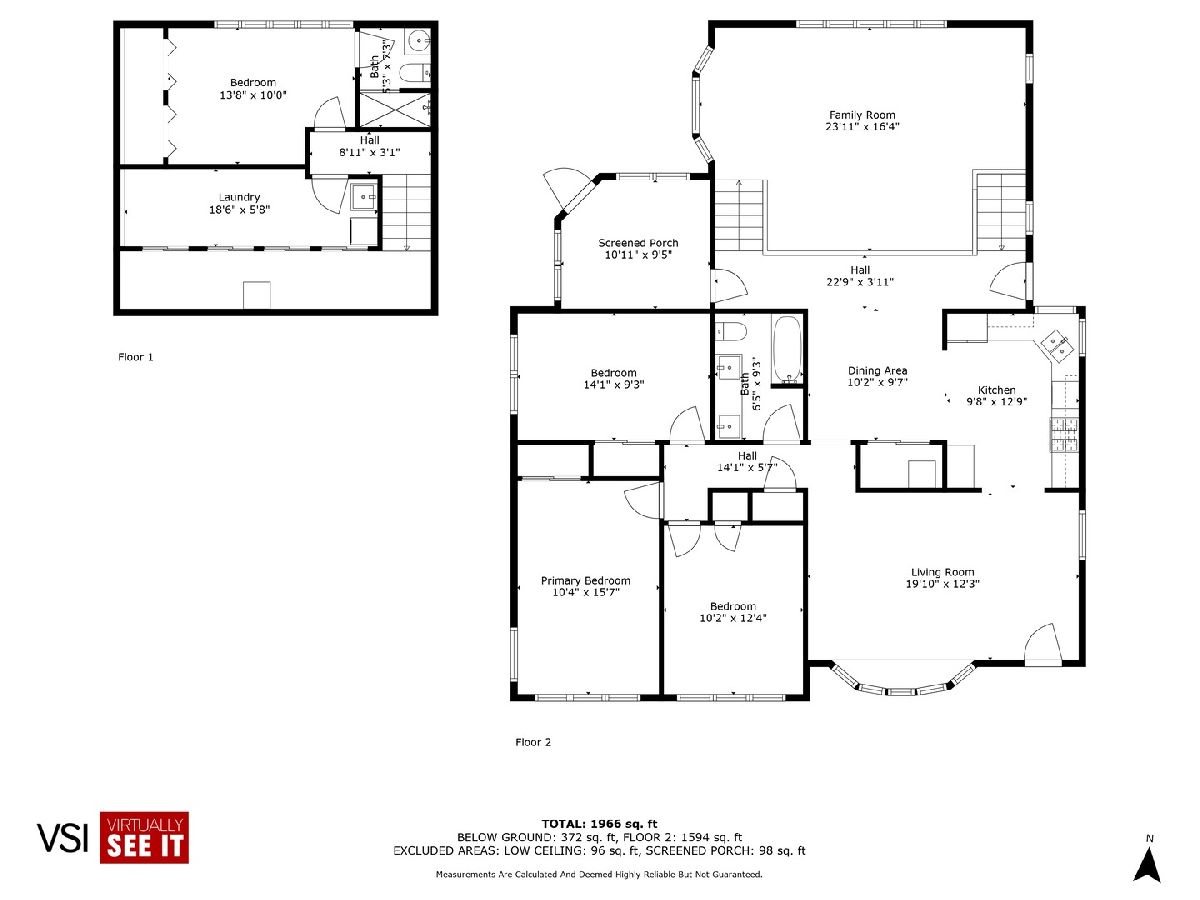
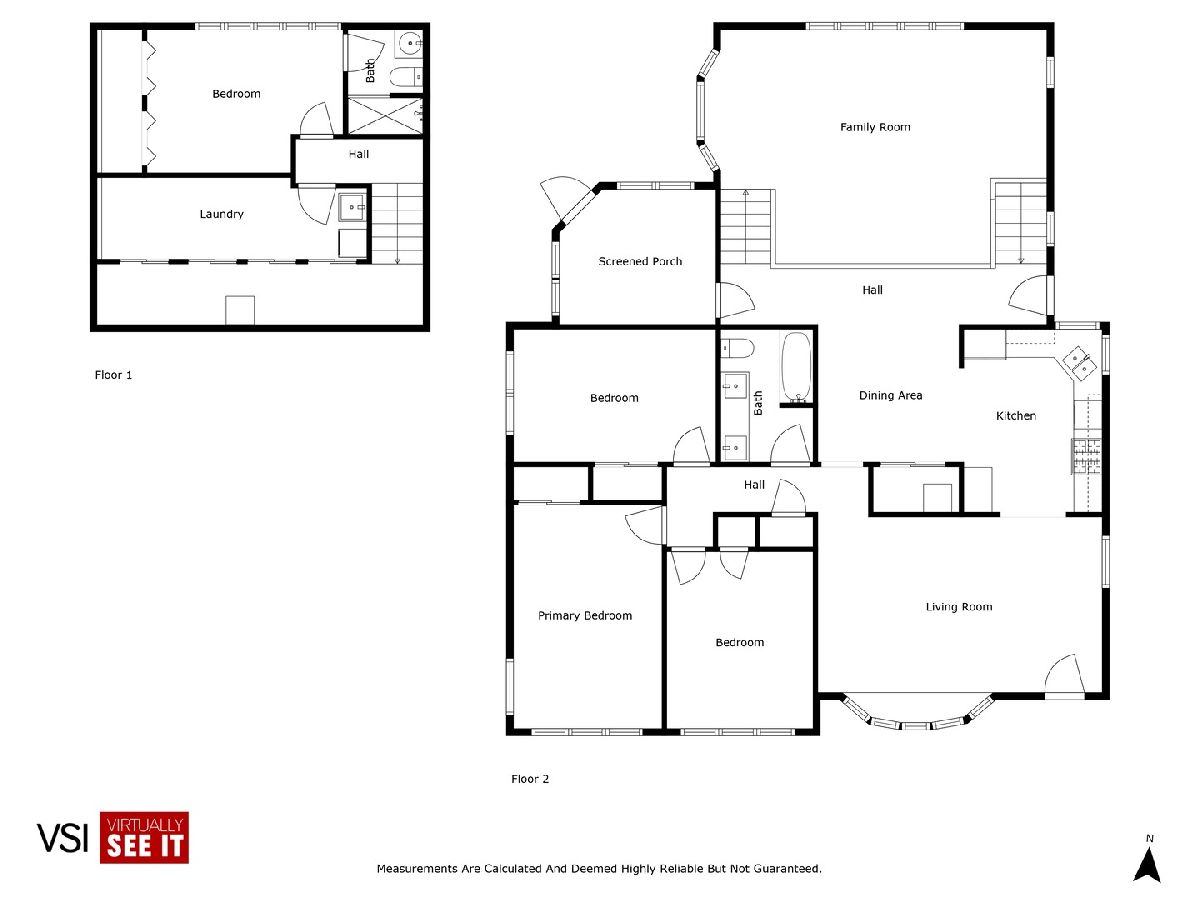
Room Specifics
Total Bedrooms: 4
Bedrooms Above Ground: 4
Bedrooms Below Ground: 0
Dimensions: —
Floor Type: —
Dimensions: —
Floor Type: —
Dimensions: —
Floor Type: —
Full Bathrooms: 2
Bathroom Amenities: Double Sink
Bathroom in Basement: 1
Rooms: —
Basement Description: Finished
Other Specifics
| — | |
| — | |
| Concrete | |
| — | |
| — | |
| 50 X 106 X 18 X 85 X 105 | |
| Pull Down Stair | |
| — | |
| — | |
| — | |
| Not in DB | |
| — | |
| — | |
| — | |
| — |
Tax History
| Year | Property Taxes |
|---|---|
| 2024 | $8,753 |
| 2024 | $9,231 |
Contact Agent
Nearby Similar Homes
Nearby Sold Comparables
Contact Agent
Listing Provided By
J.W. Reedy Realty


