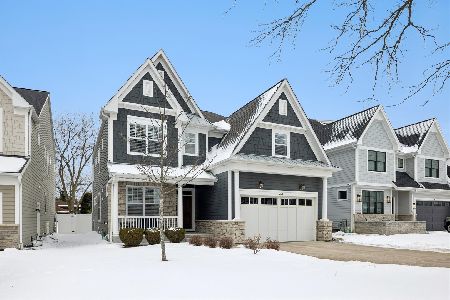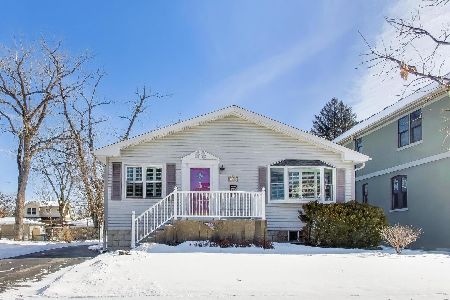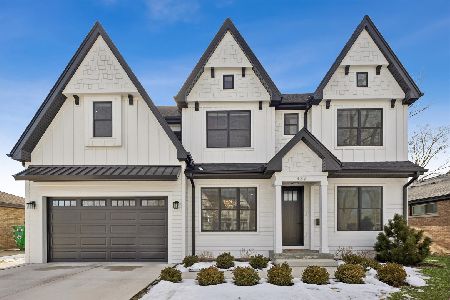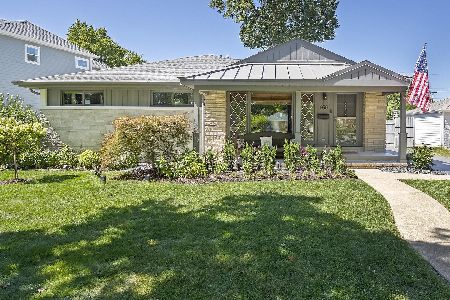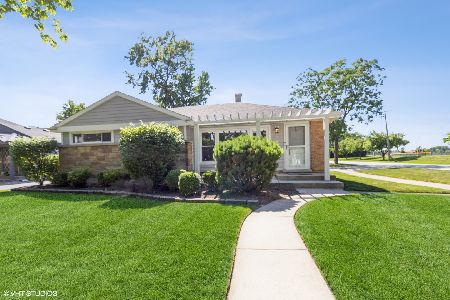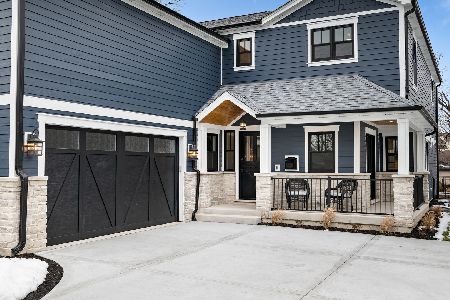462 Ida Lane, Elmhurst, Illinois 60126
$815,000
|
Sold
|
|
| Status: | Closed |
| Sqft: | 3,312 |
| Cost/Sqft: | $253 |
| Beds: | 4 |
| Baths: | 5 |
| Year Built: | 2018 |
| Property Taxes: | $4,667 |
| Days On Market: | 2431 |
| Lot Size: | 0,20 |
Description
MOVE-IN-READY NEW CONSTRUCTION. Extra wide 80' lot with 3-CAR GARAGE steps from Beren's Park! Over 4,600 s.f. of finished space. Designed to entertain with large open floor plan and extraordinary kitchen containing massive island with cabinets on both sides, commercial range, quartz tops, tiled backsplash and undercabinet lighting. Amenities include 9' ceilings, wainscoting, crown moulding, hardwood floors and more. Huge master suite includes his and hers closets and vanities, soaking tub and spacious shower. All bedrooms have walk in closets. OPEN DINING ROOM COULD BE ENCLOSED AND CONVERTED TO OFFICE. Full finished basement with additional bedroom and full bath. Large mudroom leads to walk-in pantry. Enjoy the wide back yard on your maintenance free trex deck. Great schools, in-town location and easy highway access-too much to list!
Property Specifics
| Single Family | |
| — | |
| — | |
| 2018 | |
| Full | |
| — | |
| No | |
| 0.2 |
| Du Page | |
| Emery Manor | |
| 0 / Not Applicable | |
| None | |
| Lake Michigan | |
| Public Sewer | |
| 10440868 | |
| 0335305019 |
Nearby Schools
| NAME: | DISTRICT: | DISTANCE: | |
|---|---|---|---|
|
Grade School
Emerson Elementary School |
205 | — | |
|
High School
York Community High School |
205 | Not in DB | |
Property History
| DATE: | EVENT: | PRICE: | SOURCE: |
|---|---|---|---|
| 24 Oct, 2019 | Sold | $815,000 | MRED MLS |
| 28 Jul, 2019 | Under contract | $839,000 | MRED MLS |
| 5 Jul, 2019 | Listed for sale | $839,000 | MRED MLS |
Room Specifics
Total Bedrooms: 5
Bedrooms Above Ground: 4
Bedrooms Below Ground: 1
Dimensions: —
Floor Type: Carpet
Dimensions: —
Floor Type: Carpet
Dimensions: —
Floor Type: Carpet
Dimensions: —
Floor Type: —
Full Bathrooms: 5
Bathroom Amenities: Separate Shower,Double Sink
Bathroom in Basement: 1
Rooms: Mud Room,Pantry,Foyer,Eating Area,Bedroom 5
Basement Description: Finished
Other Specifics
| 3 | |
| — | |
| — | |
| — | |
| — | |
| 79X102X80X127 | |
| — | |
| Full | |
| Hardwood Floors, Second Floor Laundry | |
| Double Oven, Range, Microwave, Dishwasher, Refrigerator, Disposal, Stainless Steel Appliance(s) | |
| Not in DB | |
| Tennis Courts, Sidewalks, Street Lights, Street Paved | |
| — | |
| — | |
| Gas Log, Gas Starter |
Tax History
| Year | Property Taxes |
|---|---|
| 2019 | $4,667 |
Contact Agent
Nearby Similar Homes
Nearby Sold Comparables
Contact Agent
Listing Provided By
Kale Realty



