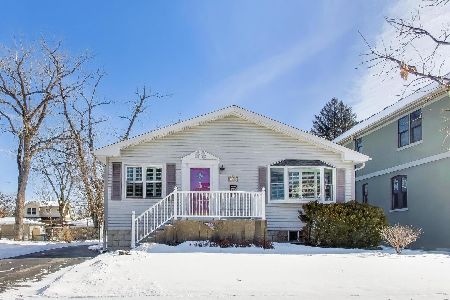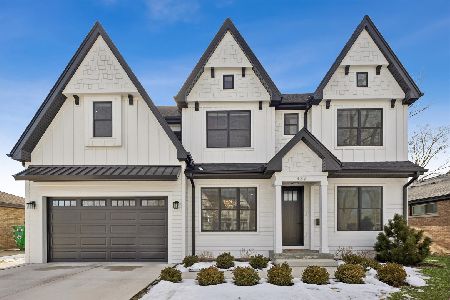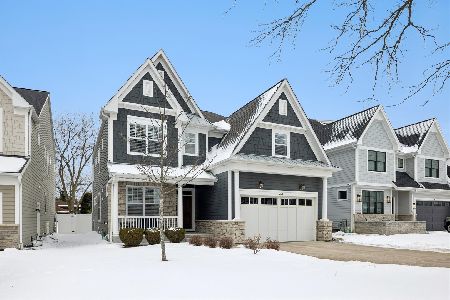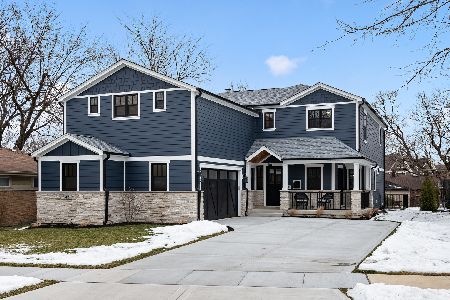461 Emery Lane, Elmhurst, Illinois 60126
$1,022,500
|
Sold
|
|
| Status: | Closed |
| Sqft: | 5,053 |
| Cost/Sqft: | $208 |
| Beds: | 4 |
| Baths: | 5 |
| Year Built: | 2021 |
| Property Taxes: | $0 |
| Days On Market: | 1795 |
| Lot Size: | 0,19 |
Description
Sick of seeing the same old New Construction Floorplan and Design? Let me REFRESH you with an exclusive new listing from a dynamic local architect & designer that is like no other home out there! Builder designed, engineered, and constructed this Modernized Craftsman Style Home with a progressive floor plan that features 5 Bedrooms and 4.5 Bathrooms and 5,053 square feet of finished space and the utmost thought and consideration for the SMART home features coupled with a progressive setup that supports our new way of living for today and most importantly for the future. Nestled in a location that is walking distance to Elementary Schools, the Spacious grounds of Beren's Park - offering ball fields, batting cages, tennis courts, spray park, a miniature golf course & more! Modern & Rustic design elements include ALL Hardwood Floors, Sliding Barn Doors, Exposed Beams and Gorgeous Tile work, Remarkable Craftsmanship and SO many upgrades including: CAT 6 Cabling in each room, Speaker/Surround Sound system, 240V Electric Car Charger, insulated walls in all bedrooms, bathrooms, & utility rooms as well as an insulated basement floor, HD Antenna, app based control of your Garage, Entry, Security/Thermostats, 22kW whole house generator, ALL appliances and heated floor. Steam Shower, Built In Banquette Seating in Kitchen, Butler's Pantry, and the Outside features gorgeous brick patio with TV/Entertainment/Living Space with Built in Fire Pit, wood storage & a Shed with Full Electrical designed as Miniature Replica of the House plus tons of green space for kids and pets! Short walk to Downtown Elmhurst/Metra, minutes from Starbucks, Mariano's and Easy Access to O'Hare, Downtown Chicago. Come by and see for yourself why this home is unparalleled!
Property Specifics
| Single Family | |
| — | |
| Farmhouse | |
| 2021 | |
| Full | |
| — | |
| No | |
| 0.19 |
| Du Page | |
| Berens Park | |
| — / Not Applicable | |
| None | |
| Lake Michigan,Public | |
| Public Sewer, Sewer-Storm | |
| 11039078 | |
| 0335305006 |
Nearby Schools
| NAME: | DISTRICT: | DISTANCE: | |
|---|---|---|---|
|
Grade School
Emerson Elementary School |
205 | — | |
|
Middle School
Churchville Middle School |
205 | Not in DB | |
|
High School
York Community High School |
205 | Not in DB | |
Property History
| DATE: | EVENT: | PRICE: | SOURCE: |
|---|---|---|---|
| 11 Sep, 2015 | Sold | $225,000 | MRED MLS |
| 18 Aug, 2015 | Under contract | $235,000 | MRED MLS |
| — | Last price change | $245,000 | MRED MLS |
| 7 Jul, 2015 | Listed for sale | $245,000 | MRED MLS |
| 31 Jan, 2017 | Under contract | $0 | MRED MLS |
| 30 Nov, 2016 | Listed for sale | $0 | MRED MLS |
| 4 Jun, 2021 | Sold | $1,022,500 | MRED MLS |
| 21 Apr, 2021 | Under contract | $1,049,000 | MRED MLS |
| 1 Apr, 2021 | Listed for sale | $1,049,000 | MRED MLS |
| 8 Apr, 2022 | Sold | $1,120,000 | MRED MLS |
| 16 Feb, 2022 | Under contract | $1,099,000 | MRED MLS |
| 7 Feb, 2022 | Listed for sale | $1,099,000 | MRED MLS |
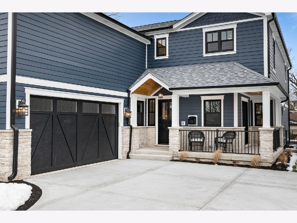
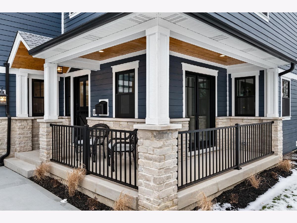
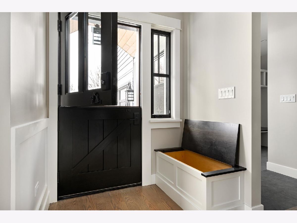
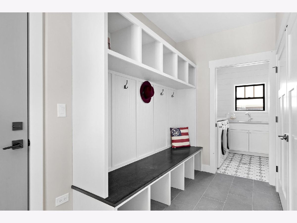
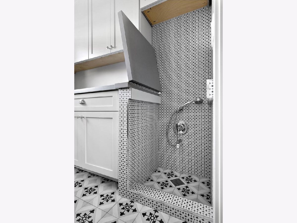
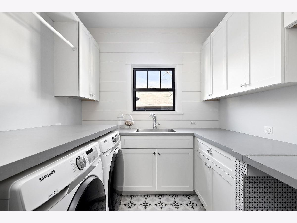
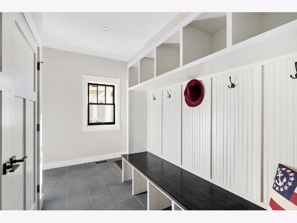
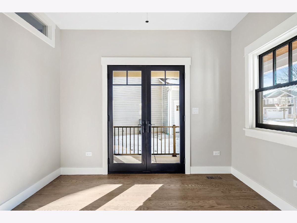
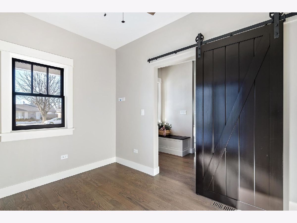
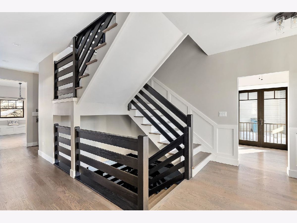
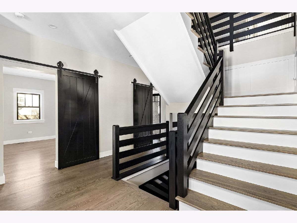
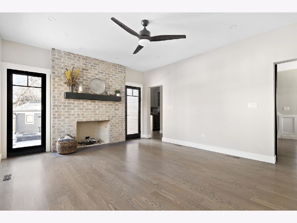
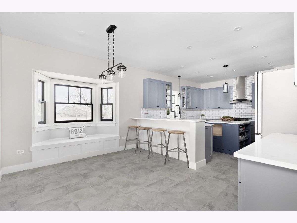
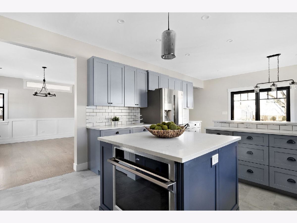
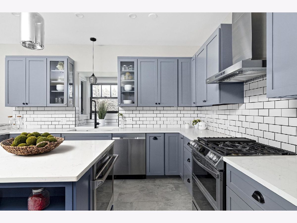
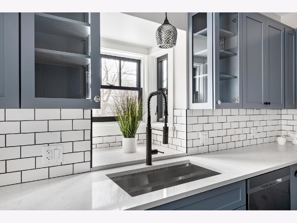
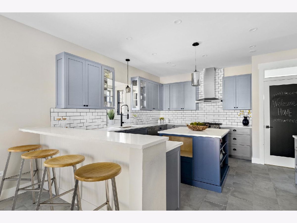
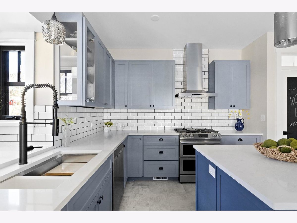
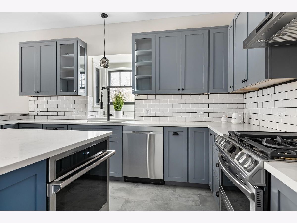
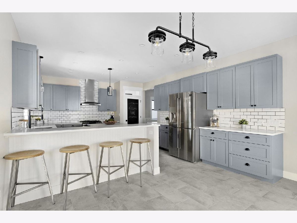
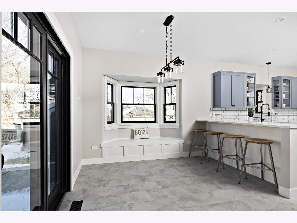
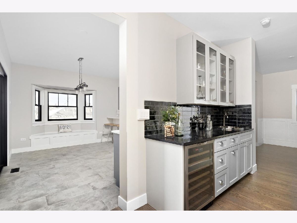
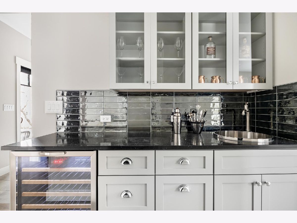
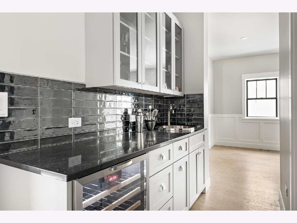
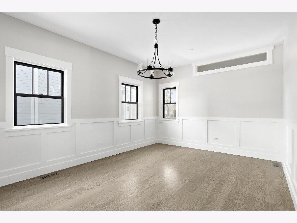
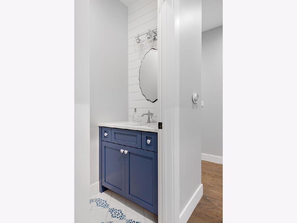
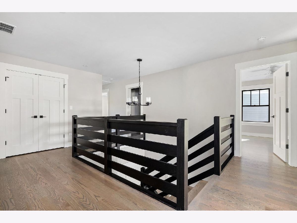
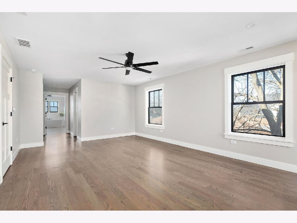
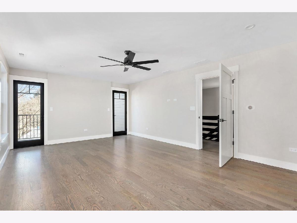
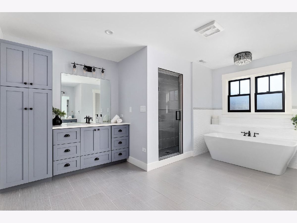
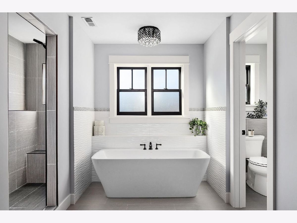
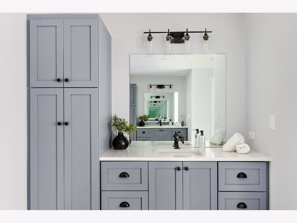
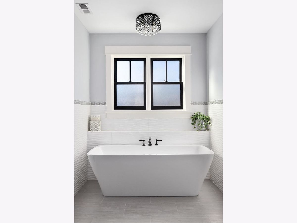
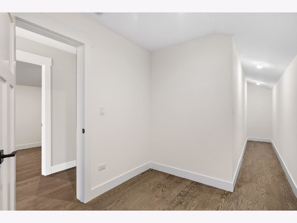
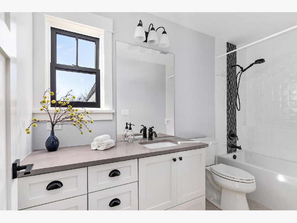
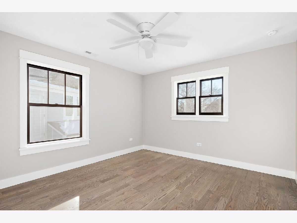
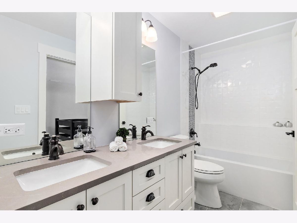
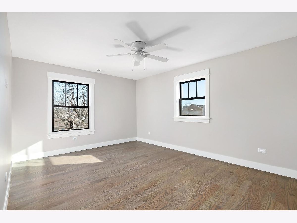
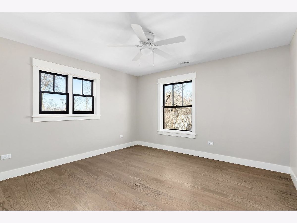
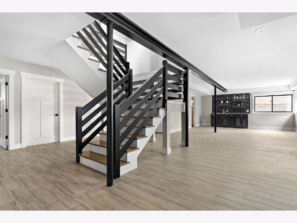
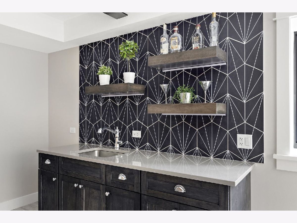
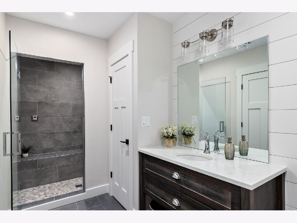
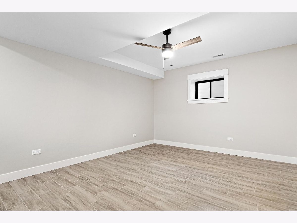
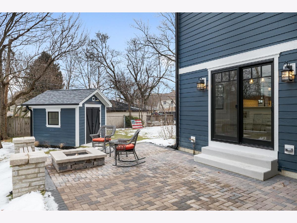
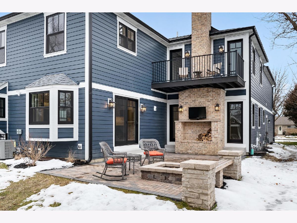
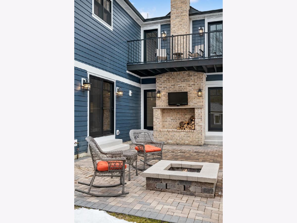
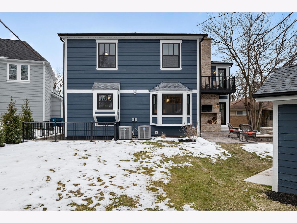
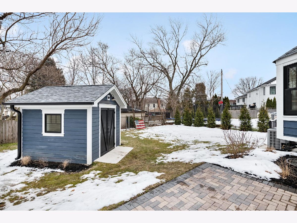
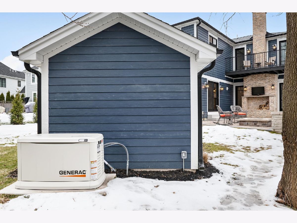
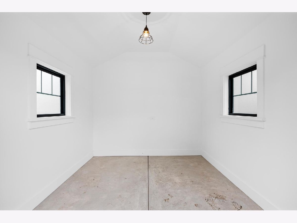
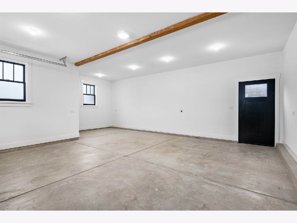
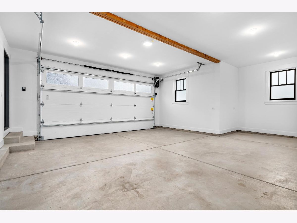
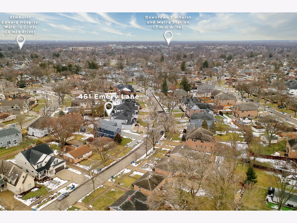
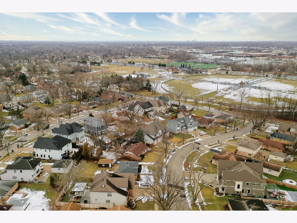
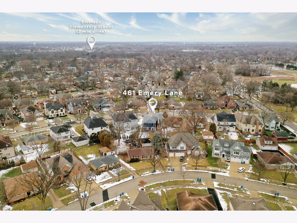
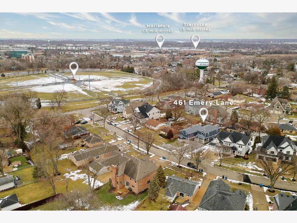
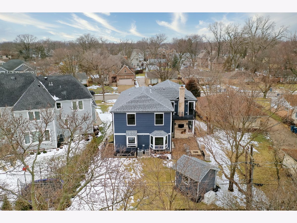
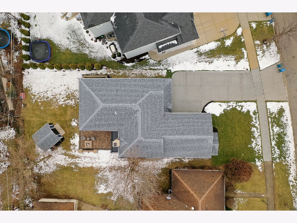
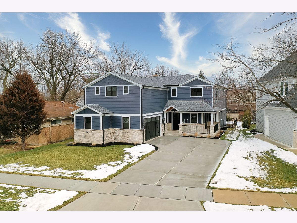
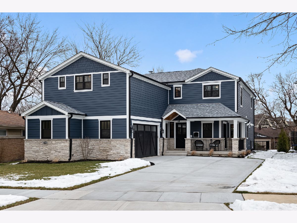
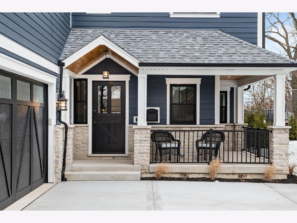
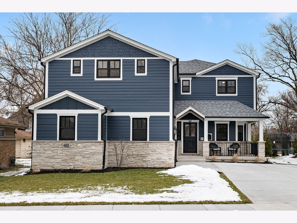
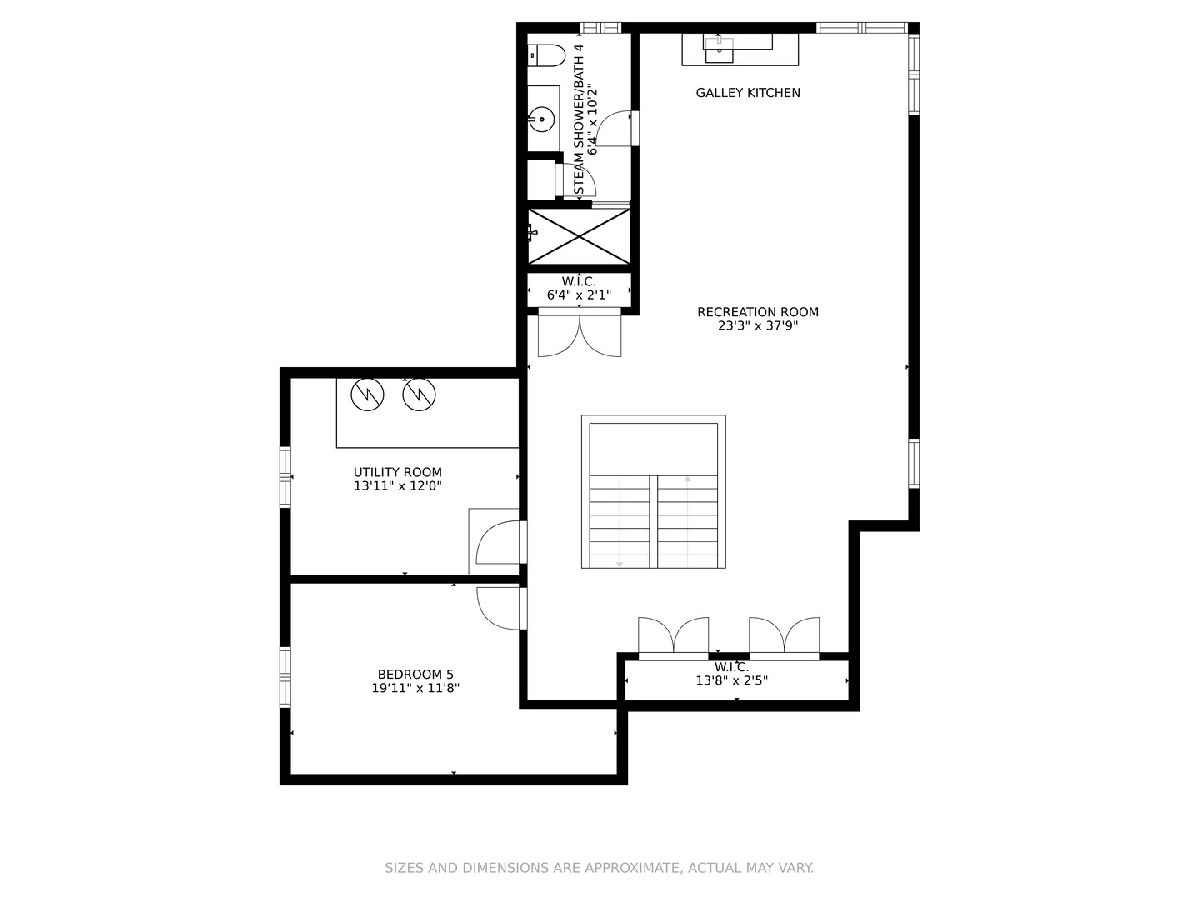
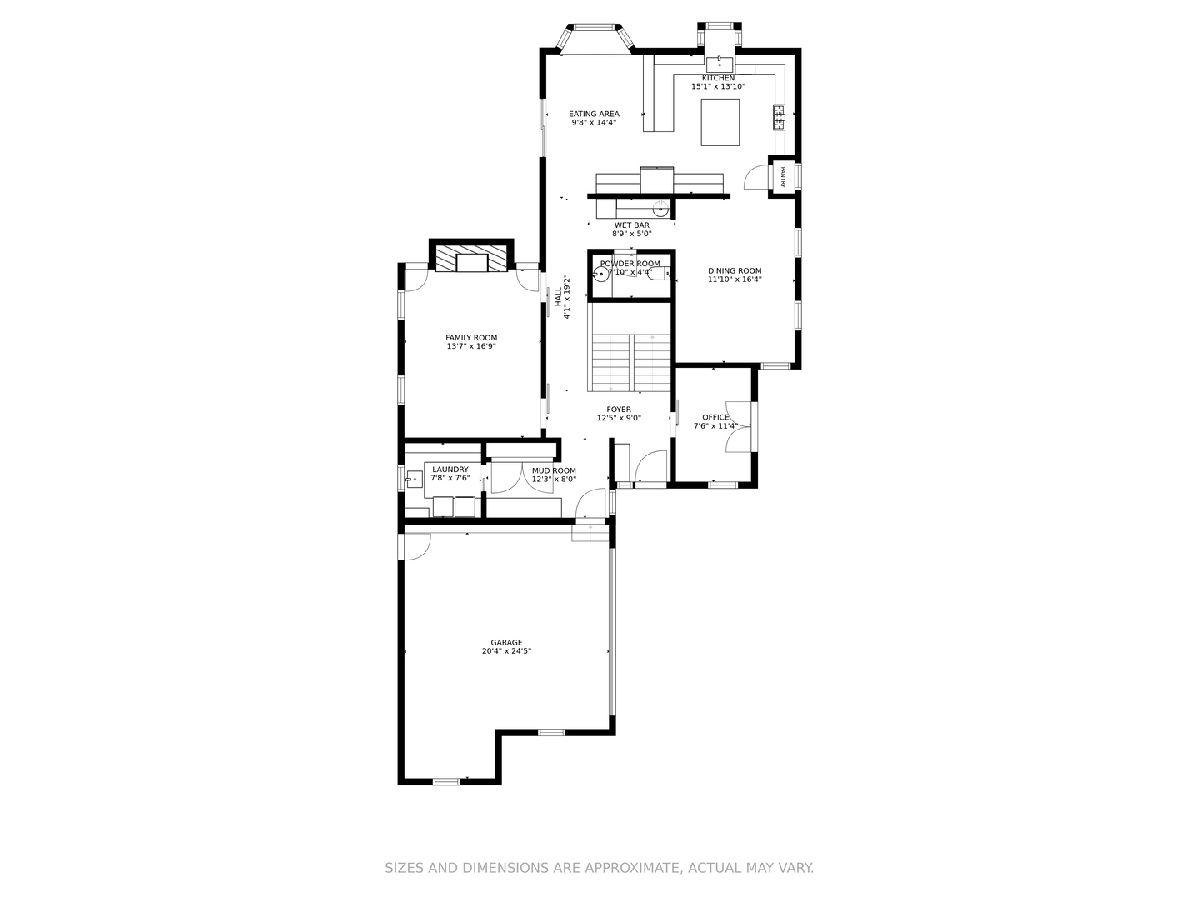
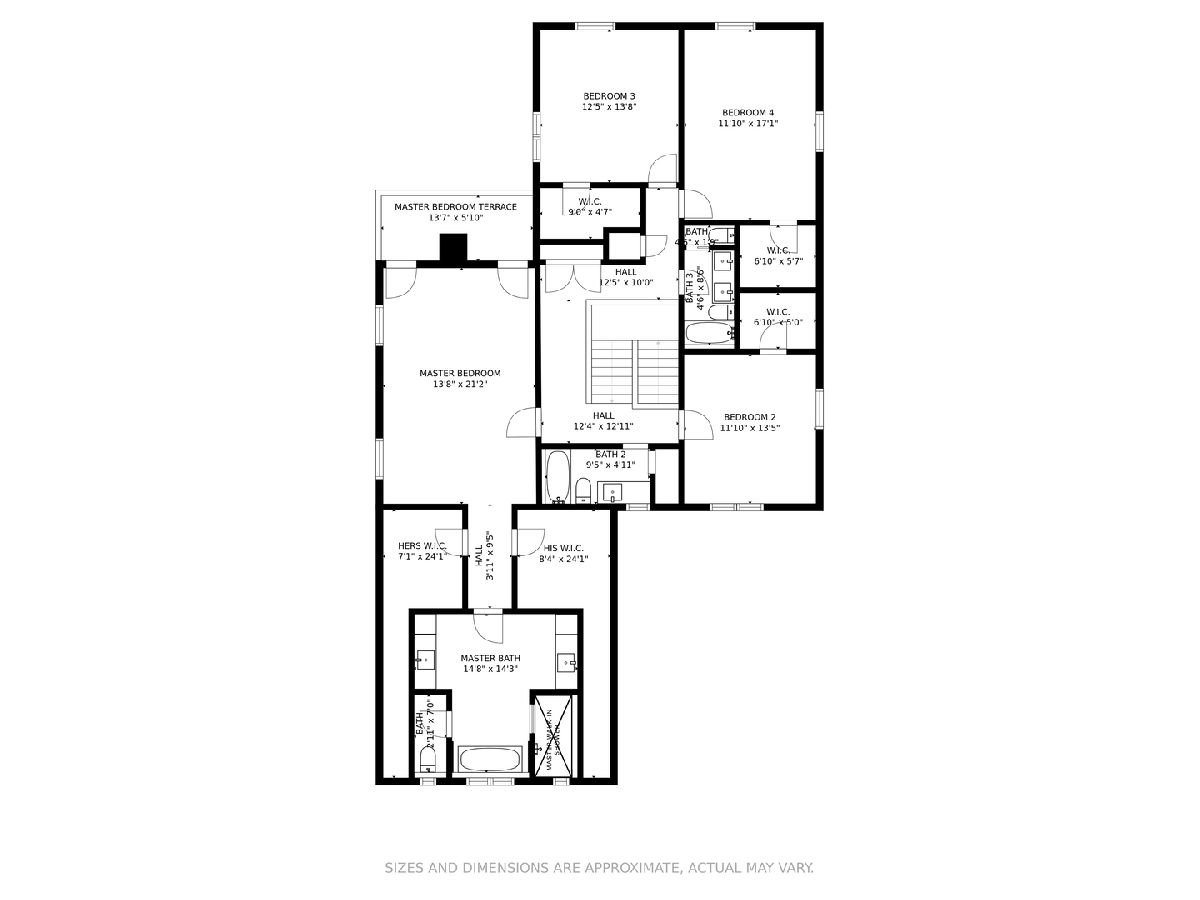
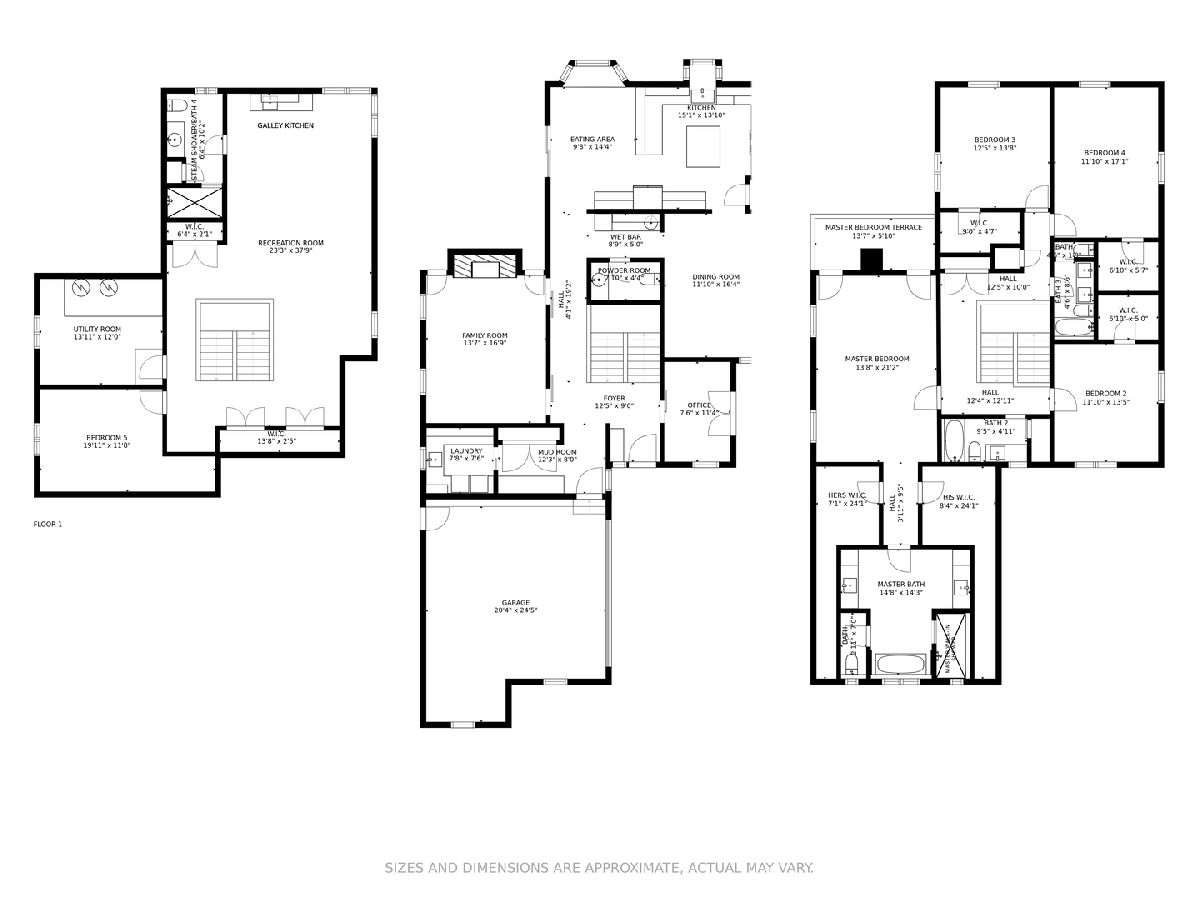
Room Specifics
Total Bedrooms: 5
Bedrooms Above Ground: 4
Bedrooms Below Ground: 1
Dimensions: —
Floor Type: Hardwood
Dimensions: —
Floor Type: Hardwood
Dimensions: —
Floor Type: Hardwood
Dimensions: —
Floor Type: —
Full Bathrooms: 5
Bathroom Amenities: Separate Shower,Steam Shower,Double Sink,Garden Tub,Soaking Tub
Bathroom in Basement: 1
Rooms: Bedroom 5,Eating Area,Office,Recreation Room,Foyer,Mud Room,Pantry,Walk In Closet,Terrace,Kitchen
Basement Description: Finished,9 ft + pour,Rec/Family Area,Storage Space
Other Specifics
| 2.7 | |
| — | |
| Concrete | |
| Balcony, Patio, Porch, Brick Paver Patio, Storms/Screens, Fire Pit, Workshop | |
| — | |
| 56 X 145 | |
| — | |
| Full | |
| Vaulted/Cathedral Ceilings, Bar-Wet, Hardwood Floors, Heated Floors, In-Law Arrangement, First Floor Laundry, Built-in Features, Walk-In Closet(s), Ceiling - 9 Foot, Beamed Ceilings, Open Floorplan, Special Millwork, Hallways - 42 Inch, Cocktail Lounge, Granite Counter | |
| Range, Microwave, Dishwasher, High End Refrigerator, Freezer, Washer, Dryer, Stainless Steel Appliance(s), Wine Refrigerator, Cooktop, Range Hood, Gas Cooktop, Range Hood | |
| Not in DB | |
| Clubhouse, Park, Pool, Tennis Court(s), Curbs, Sidewalks, Street Lights, Street Paved | |
| — | |
| — | |
| Wood Burning, Gas Starter, Masonry, Stubbed in Gas Line |
Tax History
| Year | Property Taxes |
|---|---|
| 2015 | $4,850 |
| 2022 | $3,450 |
Contact Agent
Nearby Similar Homes
Contact Agent
Listing Provided By
Berkshire Hathaway HomeServices Prairie Path REALT



