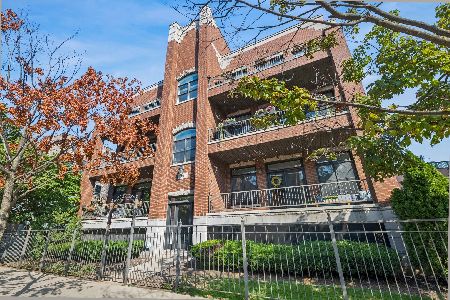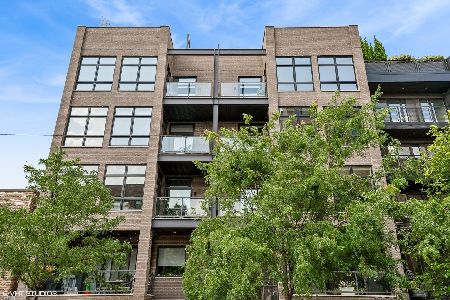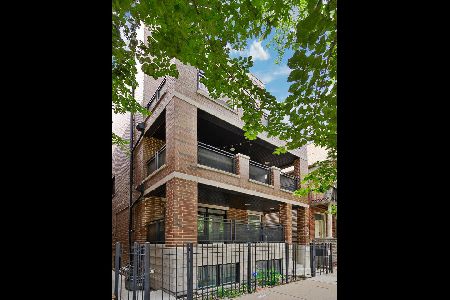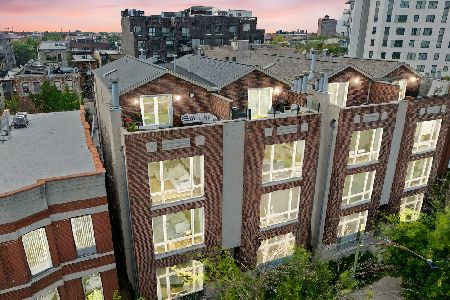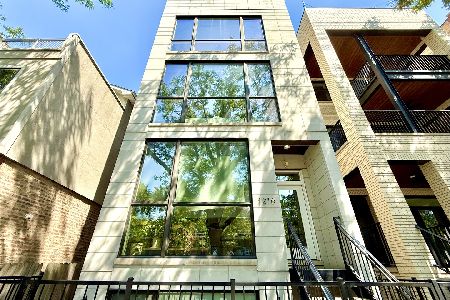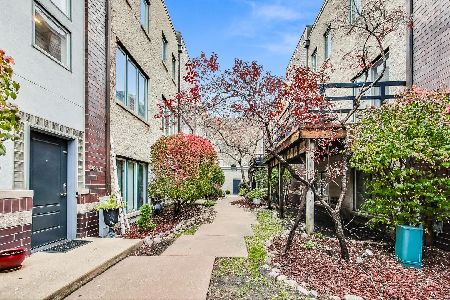462 May Street, West Town, Chicago, Illinois 60642
$1,550,000
|
Sold
|
|
| Status: | Closed |
| Sqft: | 0 |
| Cost/Sqft: | — |
| Beds: | 3 |
| Baths: | 4 |
| Year Built: | 2018 |
| Property Taxes: | $22,819 |
| Days On Market: | 622 |
| Lot Size: | 0,00 |
Description
Experience luxury living at its finest in this newer construction duplex up penthouse just steps to the heart of Fulton Market. The kitchen is a culinary dream, featuring a Wolf 6-burner range with double oven, a 48" Subzero refrigerator, a Miele plumbed espresso machine and oversized Subzero wine fridge. Radiant heated floors that run throughout the entire home, with concrete between floors ensuring optimal insulation. The design elements are impressive and not typically found in new construction condos, from the floating stairs and vanities to the custom accent walls and lighting. Cutting-edge technology enhances the living experience, with invisible speakers, a hidden projector and screen, electric window treatments, imported Italian cabinetry, and an Elan home automation system that controls the lights, media, thermostat and security. First floor primary bedroom features a spacious walk-in closet, spa-like master bath complete with a steam shower, soaking tub, and towel warmer. Head up to the 2nd floor where you'll find a secondary living room with a walk-out terrace complete with built-in grill station and incredible city views. Spacious ensuite bedroom with double closets and a 3rd bedroom with private bathroom round out the 2nd floor. Private rooftop deck that spans the entire length of building and offers 360 degree city views! Every inch of this home is meticulously crafted for comfort and elegance. Enjoy the breathtaking city views from three private outdoor spaces, each equipped with built-in grill stations. 1 garage parking space included. Very central location that is a short walk to the heart of Fulton Market/West Loop and some of the area's best dining, retail, parks, public transportation and 90/94 expressway.
Property Specifics
| Condos/Townhomes | |
| 4 | |
| — | |
| 2018 | |
| — | |
| — | |
| No | |
| — |
| Cook | |
| — | |
| 552 / Monthly | |
| — | |
| — | |
| — | |
| 11981915 | |
| 17082460351003 |
Property History
| DATE: | EVENT: | PRICE: | SOURCE: |
|---|---|---|---|
| 7 Jan, 2020 | Sold | $1,430,000 | MRED MLS |
| 14 Nov, 2019 | Under contract | $1,474,900 | MRED MLS |
| 11 Sep, 2019 | Listed for sale | $1,474,900 | MRED MLS |
| 23 Apr, 2024 | Sold | $1,550,000 | MRED MLS |
| 18 Mar, 2024 | Under contract | $1,599,000 | MRED MLS |
| 15 Feb, 2024 | Listed for sale | $1,599,000 | MRED MLS |






































Room Specifics
Total Bedrooms: 3
Bedrooms Above Ground: 3
Bedrooms Below Ground: 0
Dimensions: —
Floor Type: —
Dimensions: —
Floor Type: —
Full Bathrooms: 4
Bathroom Amenities: Separate Shower,Steam Shower,Double Sink,Full Body Spray Shower,Soaking Tub
Bathroom in Basement: 0
Rooms: —
Basement Description: None
Other Specifics
| 1 | |
| — | |
| — | |
| — | |
| — | |
| COMMON | |
| — | |
| — | |
| — | |
| — | |
| Not in DB | |
| — | |
| — | |
| — | |
| — |
Tax History
| Year | Property Taxes |
|---|---|
| 2024 | $22,819 |
Contact Agent
Nearby Similar Homes
Contact Agent
Listing Provided By
Jameson Sotheby's Intl Realty

