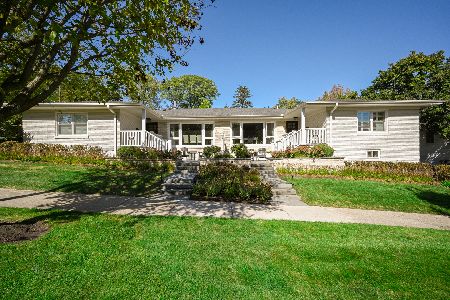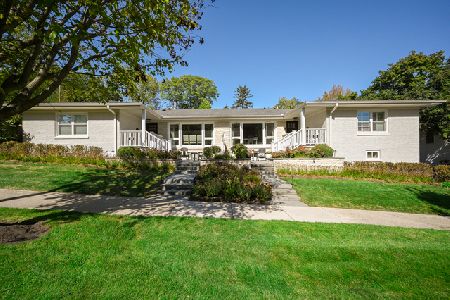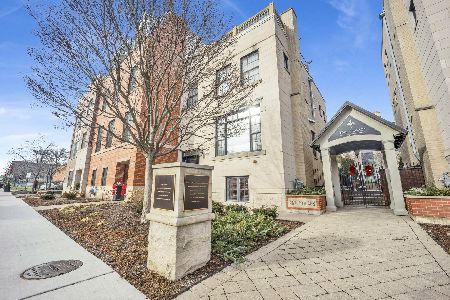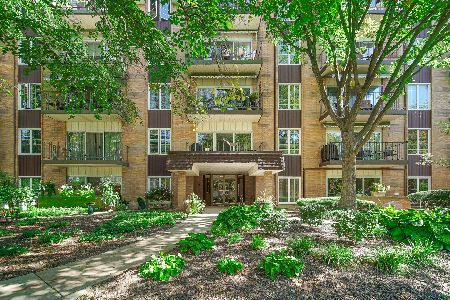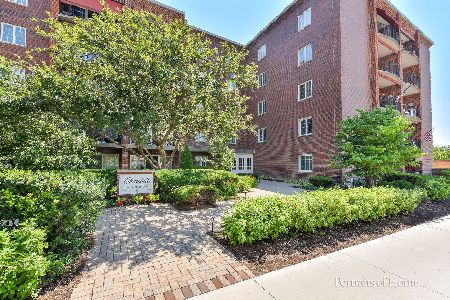462 Pennsylvania Avenue, Glen Ellyn, Illinois 60137
$949,000
|
Sold
|
|
| Status: | Closed |
| Sqft: | 3,936 |
| Cost/Sqft: | $241 |
| Beds: | 3 |
| Baths: | 4 |
| Year Built: | 2008 |
| Property Taxes: | $21,490 |
| Days On Market: | 2692 |
| Lot Size: | 0,00 |
Description
City meets the suburbs! Experience a one of a kind luxury lifestyle at 462D Pennsylvania Avenue located in "The Legacy" gated community. Situated in the heart of downtown Glen Ellyn with just a quick walk to train, shops, restaurants, Lake Ellyn, Prairie Path and everything the vibrant town has to offer. Huge rooftop deck with amazing city views features outdoor kitchen, sundeck and relaxing seating area with cozy fireplace and pergola. Luxury amenities at every turn. Gourmet kitchen features professional grade appliances. Three bedrooms, 2 full baths, 2 half baths. Temperature controlled wine closet holds up to 300 bottles. Two spacious levels of living space including large recreation area on the second level featuring a kitchenette and bathroom. Three heated garage spaces and large storage area. This extraordinary property must be seen to be fully appreciated. Don't wait, this rare opportunity won't last.
Property Specifics
| Condos/Townhomes | |
| 4 | |
| — | |
| 2008 | |
| — | |
| — | |
| No | |
| — |
| — | |
| The Legacy On Pennsylvania Ave | |
| 1107 / Monthly | |
| — | |
| — | |
| — | |
| 10082674 | |
| 0511338032 |
Nearby Schools
| NAME: | DISTRICT: | DISTANCE: | |
|---|---|---|---|
|
Grade School
Forest Glen Elementary School |
41 | — | |
|
Middle School
Hadley Junior High School |
41 | Not in DB | |
|
High School
Glenbard West High School |
87 | Not in DB | |
Property History
| DATE: | EVENT: | PRICE: | SOURCE: |
|---|---|---|---|
| 15 Nov, 2018 | Sold | $949,000 | MRED MLS |
| 17 Sep, 2018 | Under contract | $949,000 | MRED MLS |
| 13 Sep, 2018 | Listed for sale | $949,000 | MRED MLS |
| 4 Nov, 2025 | Sold | $2,050,000 | MRED MLS |
| 21 Sep, 2025 | Under contract | $1,950,000 | MRED MLS |
| 16 Sep, 2025 | Listed for sale | $1,950,000 | MRED MLS |
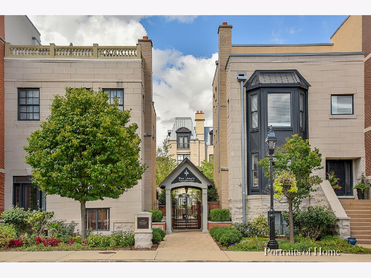
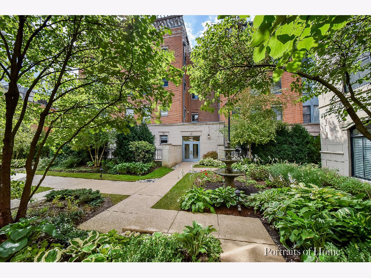
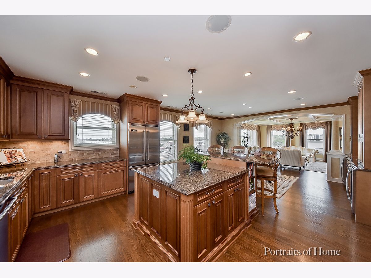
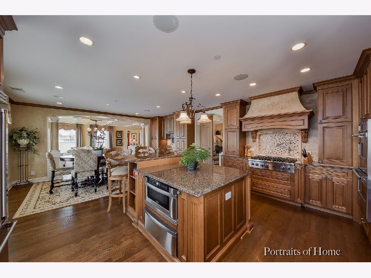
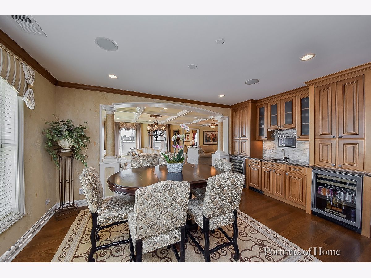
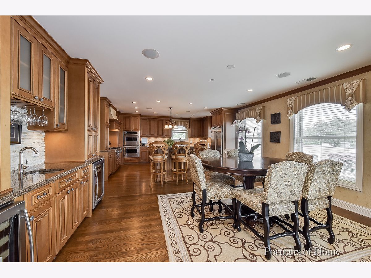
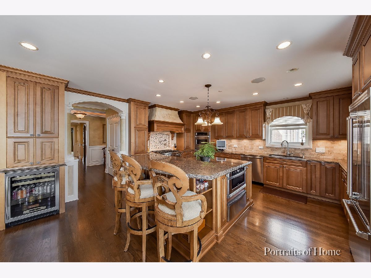
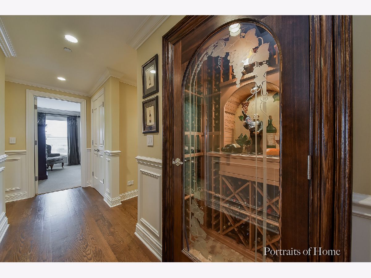
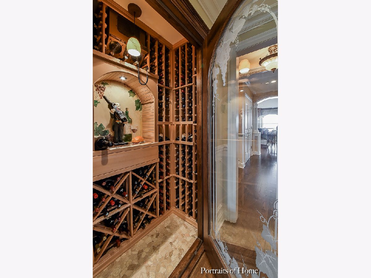
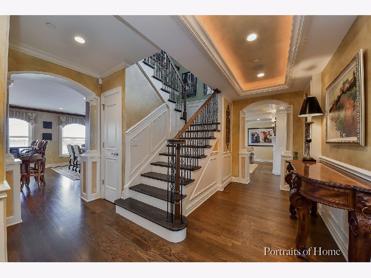
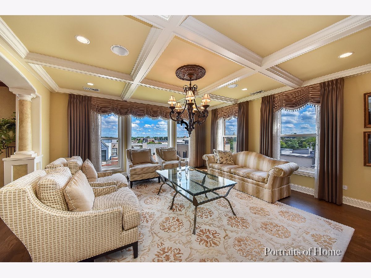
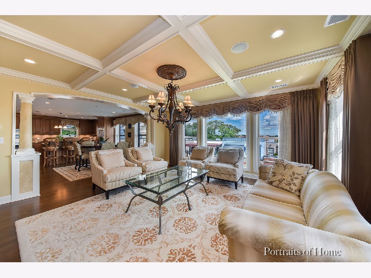
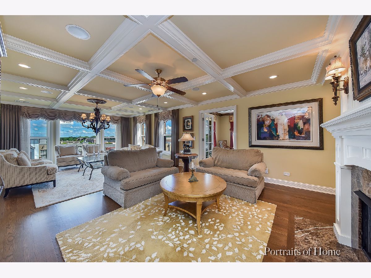
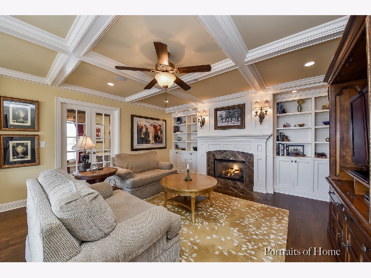
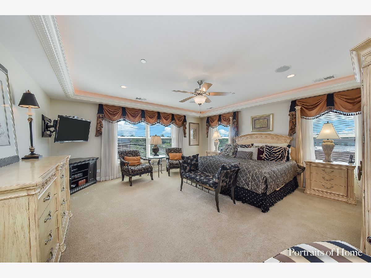
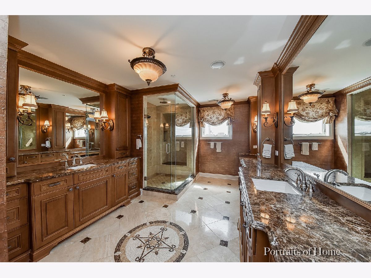
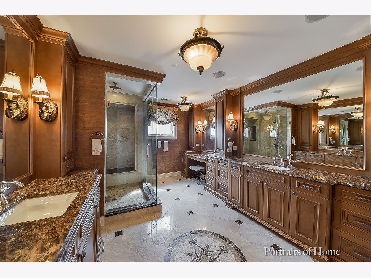
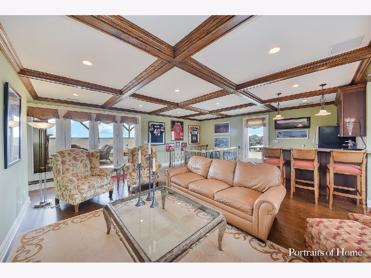
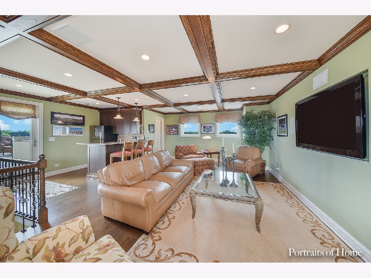
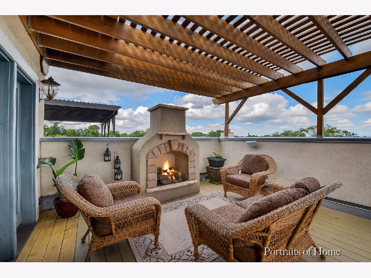
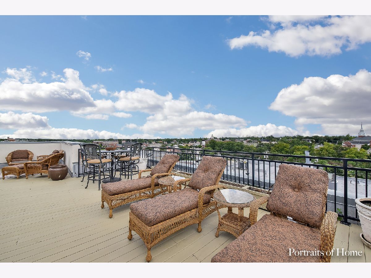
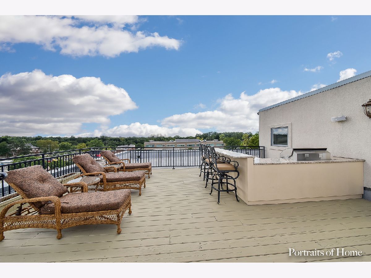
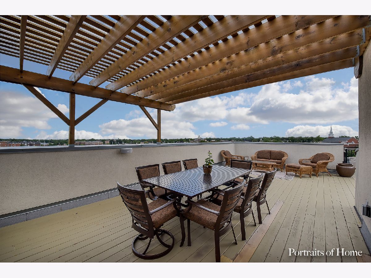
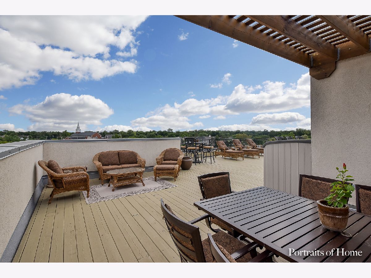
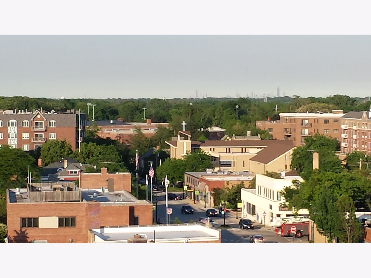
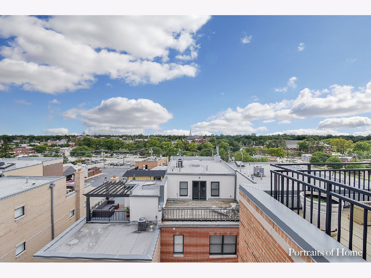
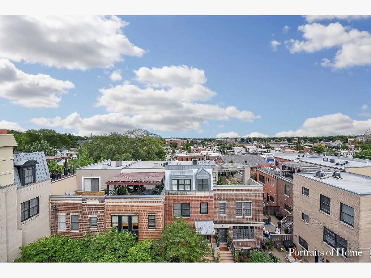
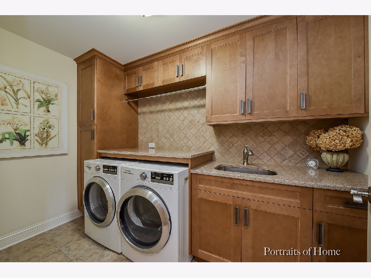
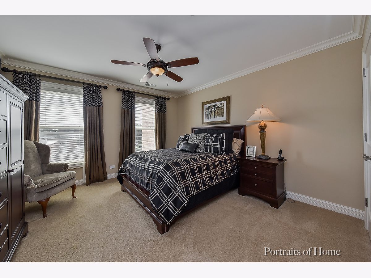
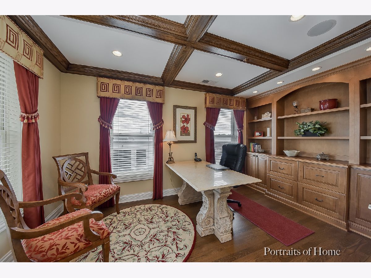
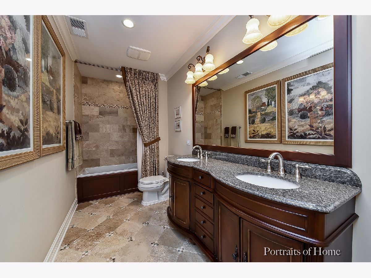
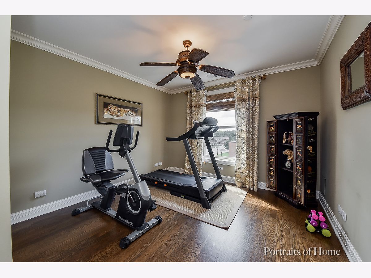
Room Specifics
Total Bedrooms: 3
Bedrooms Above Ground: 3
Bedrooms Below Ground: 0
Dimensions: —
Floor Type: —
Dimensions: —
Floor Type: —
Full Bathrooms: 4
Bathroom Amenities: Separate Shower,Double Sink
Bathroom in Basement: 0
Rooms: —
Basement Description: —
Other Specifics
| 3 | |
| — | |
| — | |
| — | |
| — | |
| 76624 | |
| — | |
| — | |
| — | |
| — | |
| Not in DB | |
| — | |
| — | |
| — | |
| — |
Tax History
| Year | Property Taxes |
|---|---|
| 2018 | $21,490 |
| 2025 | $20,689 |
Contact Agent
Nearby Similar Homes
Nearby Sold Comparables
Contact Agent
Listing Provided By
Baird & Warner

