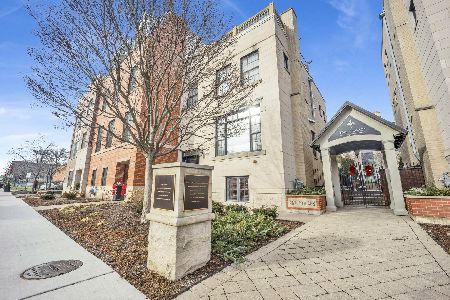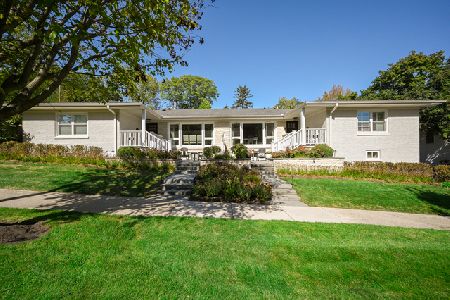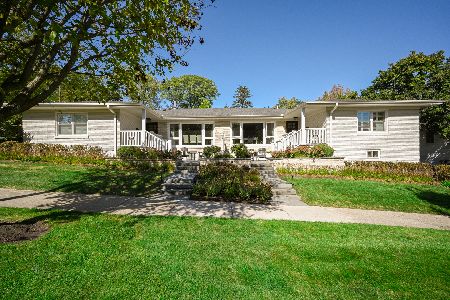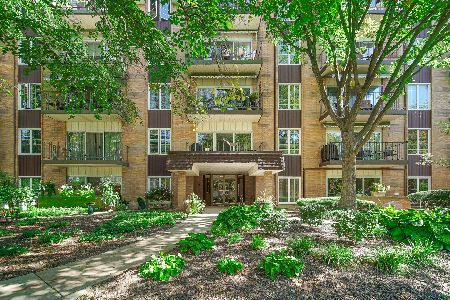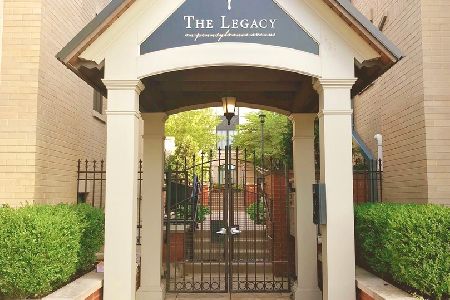462 Pennsylvania Avenue, Glen Ellyn, Illinois 60137
$815,000
|
Sold
|
|
| Status: | Closed |
| Sqft: | 3,148 |
| Cost/Sqft: | $267 |
| Beds: | 2 |
| Baths: | 3 |
| Year Built: | 2008 |
| Property Taxes: | $18,712 |
| Days On Market: | 2549 |
| Lot Size: | 0,00 |
Description
Stunning sun-drenched Condo in The Legacy of Glen Ellyn. Gorgeous hardwood floors throughout. Outstanding Gourmet Kitchen. Huge island with 2 extra freezer drawers. Fabulous walk-in pantry (5x16) with built-in cabinets. Library and lovely balcony off the spacious living room. Beautiful Master Suite with sitting room and 2 walk-in closets. Master Bath has a free standing soaking tub and large shower. 2nd bedroom has it's own private bathroom. 2 car spaces and a storage cage in the heated garage. Walking distance to town, train, shopping and restaurants.
Property Specifics
| Condos/Townhomes | |
| 4 | |
| — | |
| 2008 | |
| None | |
| CONDO | |
| No | |
| — |
| Du Page | |
| The Legacy On Pennsylvania Ave | |
| 830 / Monthly | |
| Water,Insurance,Exterior Maintenance,Scavenger,Snow Removal | |
| Lake Michigan | |
| Public Sewer | |
| 10262189 | |
| 0511338031 |
Nearby Schools
| NAME: | DISTRICT: | DISTANCE: | |
|---|---|---|---|
|
Grade School
Forest Glen Elementary School |
41 | — | |
|
Middle School
Hadley Junior High School |
41 | Not in DB | |
|
High School
Glenbard West High School |
87 | Not in DB | |
Property History
| DATE: | EVENT: | PRICE: | SOURCE: |
|---|---|---|---|
| 15 Mar, 2019 | Sold | $815,000 | MRED MLS |
| 10 Feb, 2019 | Under contract | $840,000 | MRED MLS |
| 2 Feb, 2019 | Listed for sale | $840,000 | MRED MLS |
| 31 Jan, 2023 | Sold | $840,000 | MRED MLS |
| 10 Jan, 2023 | Under contract | $795,000 | MRED MLS |
| 2 Jan, 2023 | Listed for sale | $795,000 | MRED MLS |
Room Specifics
Total Bedrooms: 2
Bedrooms Above Ground: 2
Bedrooms Below Ground: 0
Dimensions: —
Floor Type: Hardwood
Full Bathrooms: 3
Bathroom Amenities: Separate Shower,Double Sink,Soaking Tub
Bathroom in Basement: —
Rooms: Balcony/Porch/Lanai,Foyer,Library,Sitting Room,Pantry,Office
Basement Description: None
Other Specifics
| 2 | |
| Concrete Perimeter | |
| — | |
| Balcony | |
| Landscaped | |
| COMMON | |
| — | |
| Full | |
| Elevator, Hardwood Floors, First Floor Laundry, Storage, Walk-In Closet(s) | |
| Range, Microwave, Dishwasher, Refrigerator, Washer, Dryer, Disposal, Stainless Steel Appliance(s) | |
| Not in DB | |
| — | |
| — | |
| Elevator(s), Storage, Security Door Lock(s) | |
| — |
Tax History
| Year | Property Taxes |
|---|---|
| 2019 | $18,712 |
| 2023 | $20,680 |
Contact Agent
Nearby Similar Homes
Nearby Sold Comparables
Contact Agent
Listing Provided By
Baird & Warner

