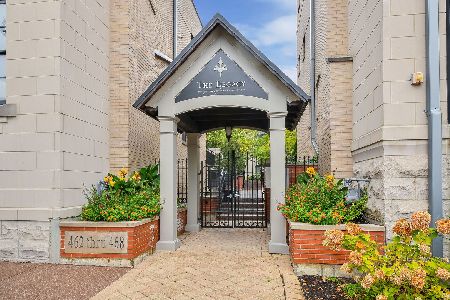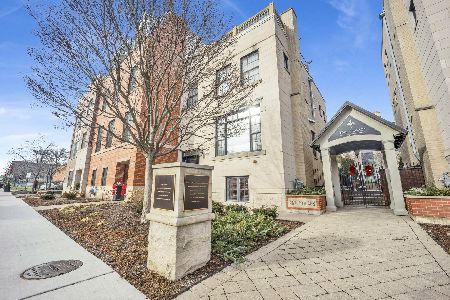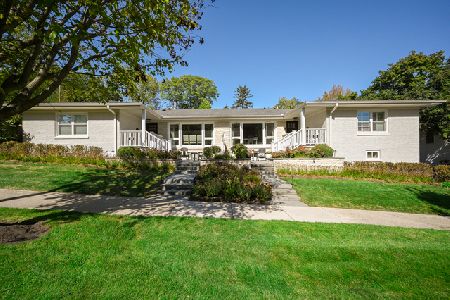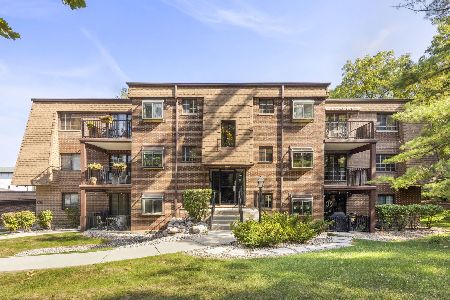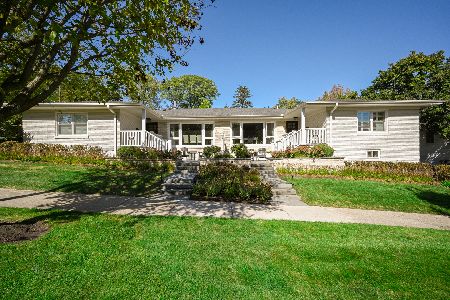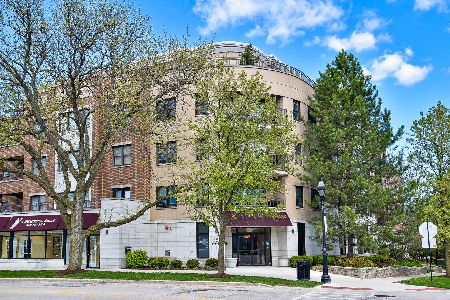468 Pennsylvania Avenue, Glen Ellyn, Illinois 60137
$625,000
|
Sold
|
|
| Status: | Closed |
| Sqft: | 1,936 |
| Cost/Sqft: | $333 |
| Beds: | 2 |
| Baths: | 3 |
| Year Built: | 2007 |
| Property Taxes: | $12,008 |
| Days On Market: | 2621 |
| Lot Size: | 0,00 |
Description
City meets the suburbs! Experience a one of a kind luxury lifestyle at 468H Pennsylvania Avenue located in "The Legacy" gated community. Situated in the heart of downtown Glen Ellyn with just a quick walk to train, shops, restaurants, Lake Ellyn, Prairie Path and everything the vibrant town has to offer. Fully renovated end-unit featuring an open floor plan and an abundance of windows. Large eat-in kitchen with an oversized walnut island, stainless steel appliances, and a private patio located out the kitchen doors. Remodeled master bath featuring custom cabinetry, free standing tub, Carrera Marble with heated floors, and high-end finishes. Huge rooftop deck with amazing city views features sundeck, a relaxing seating area, and pergola. Bonus room in the basement for a family room/office/bedroom. Luxury amenities and closets at every turn. This extraordinary property must be seen to be fully appreciated. Don't wait, this rare opportunity won't last. Shown by appointment
Property Specifics
| Condos/Townhomes | |
| 2 | |
| — | |
| 2007 | |
| Full | |
| — | |
| No | |
| — |
| Du Page | |
| — | |
| 460 / Monthly | |
| Water,Parking,Insurance,Exterior Maintenance,Lawn Care,Scavenger,Snow Removal | |
| Lake Michigan | |
| Public Sewer | |
| 10109546 | |
| 0511338007 |
Nearby Schools
| NAME: | DISTRICT: | DISTANCE: | |
|---|---|---|---|
|
Grade School
Forest Glen Elementary School |
41 | — | |
|
Middle School
Hadley Junior High School |
41 | Not in DB | |
|
High School
Glenbard West High School |
87 | Not in DB | |
Property History
| DATE: | EVENT: | PRICE: | SOURCE: |
|---|---|---|---|
| 25 Jan, 2019 | Sold | $625,000 | MRED MLS |
| 20 Dec, 2018 | Under contract | $644,000 | MRED MLS |
| — | Last price change | $649,000 | MRED MLS |
| 11 Oct, 2018 | Listed for sale | $660,000 | MRED MLS |
Room Specifics
Total Bedrooms: 2
Bedrooms Above Ground: 2
Bedrooms Below Ground: 0
Dimensions: —
Floor Type: Hardwood
Full Bathrooms: 3
Bathroom Amenities: Separate Shower,Double Sink
Bathroom in Basement: 0
Rooms: No additional rooms
Basement Description: Finished
Other Specifics
| 2.5 | |
| Concrete Perimeter | |
| — | |
| Patio, Roof Deck, End Unit | |
| — | |
| 76624 SQ FT | |
| — | |
| Full | |
| Skylight(s) | |
| Range, Microwave, Dishwasher, Refrigerator, Washer, Dryer, Disposal, Stainless Steel Appliance(s) | |
| Not in DB | |
| — | |
| — | |
| — | |
| Gas Log, Gas Starter |
Tax History
| Year | Property Taxes |
|---|---|
| 2019 | $12,008 |
Contact Agent
Nearby Similar Homes
Nearby Sold Comparables
Contact Agent
Listing Provided By
4 Sale Realty Advantage

