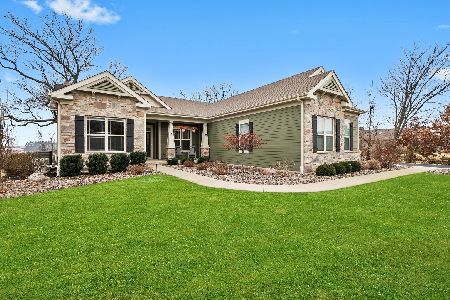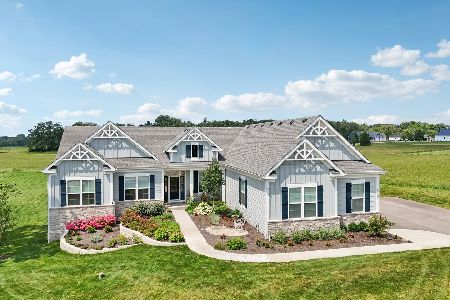4621 Ringwood Road, Ringwood, Illinois 60072
$485,000
|
Sold
|
|
| Status: | Closed |
| Sqft: | 5,908 |
| Cost/Sqft: | $85 |
| Beds: | 4 |
| Baths: | 4 |
| Year Built: | 1981 |
| Property Taxes: | $14,495 |
| Days On Market: | 1690 |
| Lot Size: | 5,00 |
Description
Unbelievable is the only way to describe this unique property in Ringwood. The main home is almost 6000 s.f. of finished living area! The "main" portion of the home features 3 bedrooms up (a potential 4th bedroom or office in English basement), 2 full remodeled baths, a newer eat-in kitchen with granite. The dining area leads to your AMAZING indoor pool with slide, diving board, tiki bar and full bath. on the other end could be a full mother-in-law area. An entertainment/media room is currently set up as a theater. Off of the theater is a huge bedroom with walk-in closet and the most unique bathroom you will ever see. All of this on a drop-dead gorgeous 5 acres of mature trees, seclusion and an open field area. Large 3 car detached garage. A1 zoning opens up your possibilities! Gigantic wrap-around deck. Old tennis/basketball court area. This house is truly an entertainer's dream and could be yours! Don't wait! Homes like this do not come on the market often!
Property Specifics
| Single Family | |
| — | |
| Ranch | |
| 1981 | |
| Full | |
| — | |
| No | |
| 5 |
| Mc Henry | |
| — | |
| — / Not Applicable | |
| None | |
| Private Well | |
| Septic-Private | |
| 11110153 | |
| 0910127002 |
Nearby Schools
| NAME: | DISTRICT: | DISTANCE: | |
|---|---|---|---|
|
Middle School
Johnsburg Junior High School |
12 | Not in DB | |
|
High School
Johnsburg High School |
12 | Not in DB | |
Property History
| DATE: | EVENT: | PRICE: | SOURCE: |
|---|---|---|---|
| 20 Dec, 2021 | Sold | $485,000 | MRED MLS |
| 24 Sep, 2021 | Under contract | $499,900 | MRED MLS |
| — | Last price change | $550,000 | MRED MLS |
| 3 Jun, 2021 | Listed for sale | $599,000 | MRED MLS |




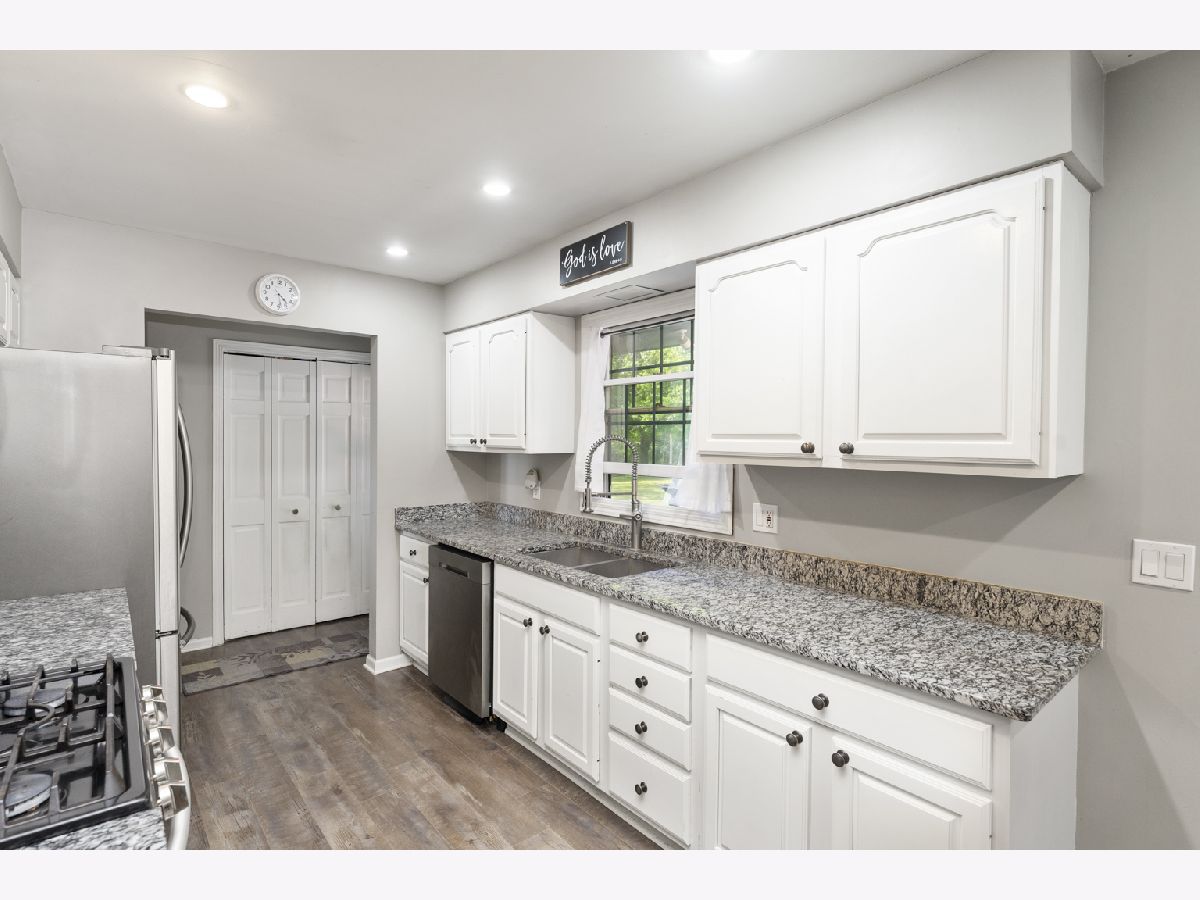


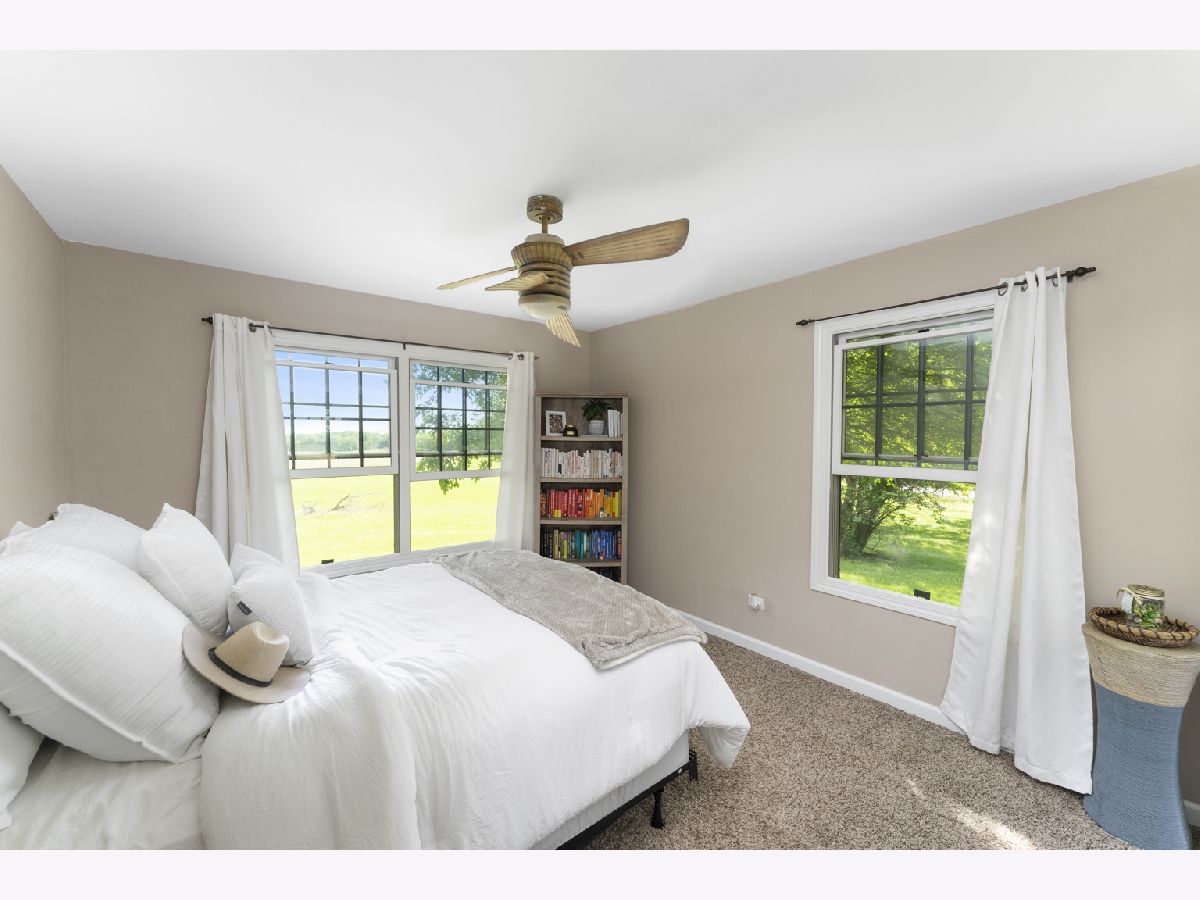











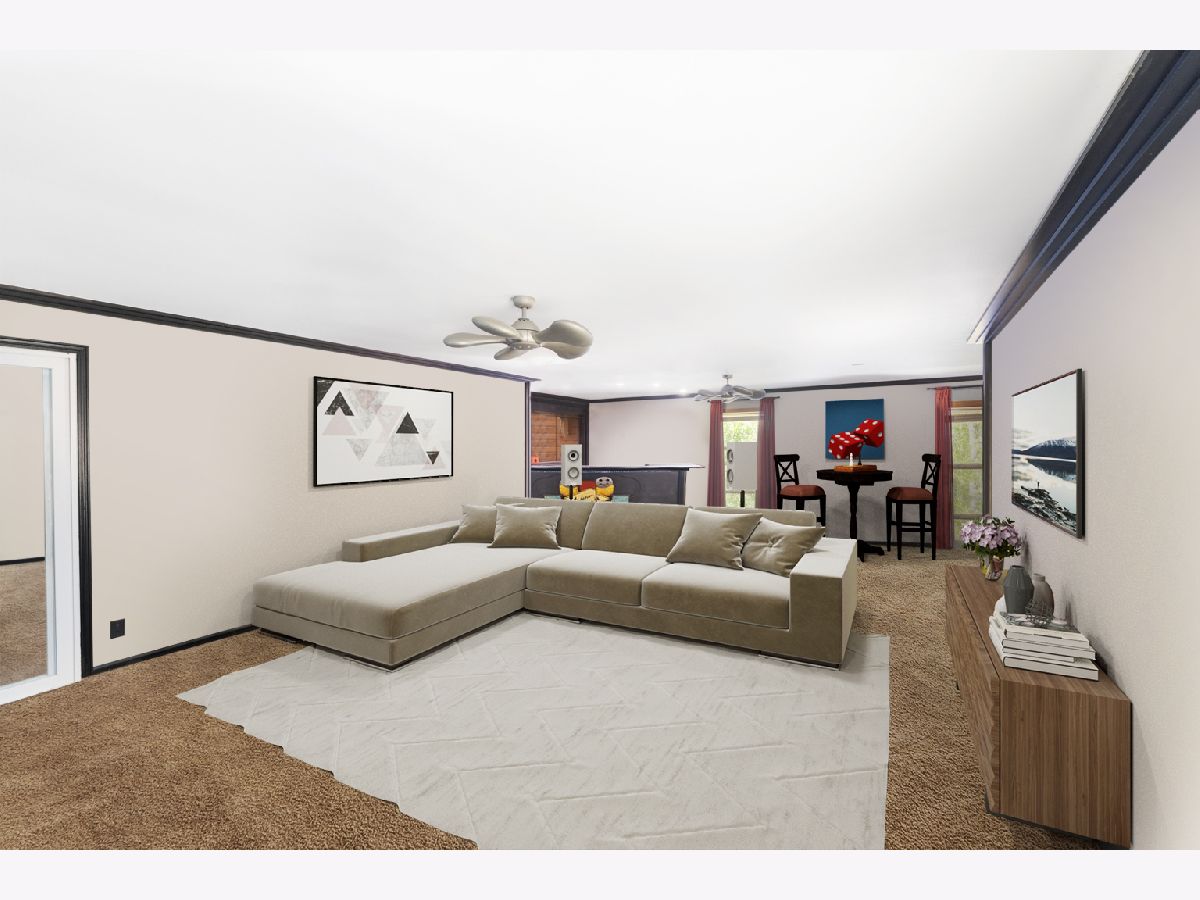














Room Specifics
Total Bedrooms: 5
Bedrooms Above Ground: 4
Bedrooms Below Ground: 1
Dimensions: —
Floor Type: —
Dimensions: —
Floor Type: —
Dimensions: —
Floor Type: —
Dimensions: —
Floor Type: —
Full Bathrooms: 4
Bathroom Amenities: —
Bathroom in Basement: 1
Rooms: Bedroom 5,Bonus Room,Recreation Room,Theatre Room
Basement Description: Finished
Other Specifics
| 3 | |
| — | |
| Asphalt | |
| Deck, Porch, Brick Paver Patio | |
| Wooded,Mature Trees | |
| 671X384X621X297 | |
| — | |
| Full | |
| Skylight(s), First Floor Bedroom, Pool Indoors, First Floor Full Bath, Walk-In Closet(s) | |
| Range, Microwave, Dishwasher, Refrigerator, Stainless Steel Appliance(s) | |
| Not in DB | |
| — | |
| — | |
| — | |
| — |
Tax History
| Year | Property Taxes |
|---|---|
| 2021 | $14,495 |
Contact Agent
Nearby Similar Homes
Nearby Sold Comparables
Contact Agent
Listing Provided By
RE/MAX Advantage Realty

