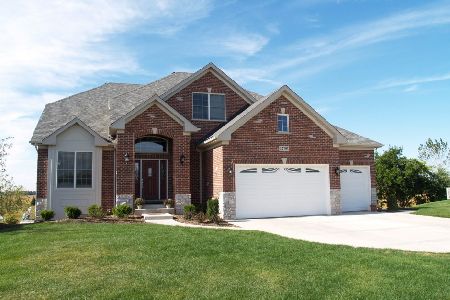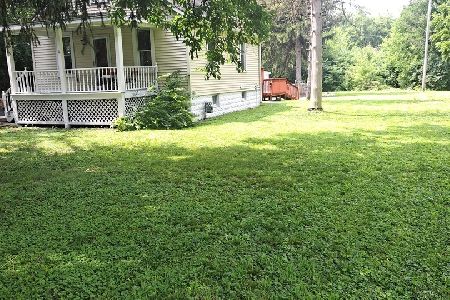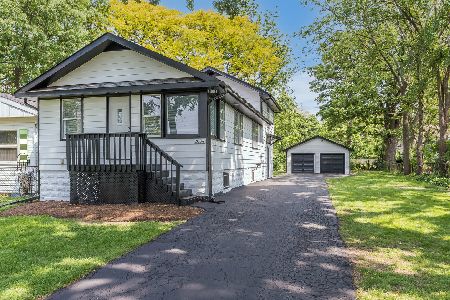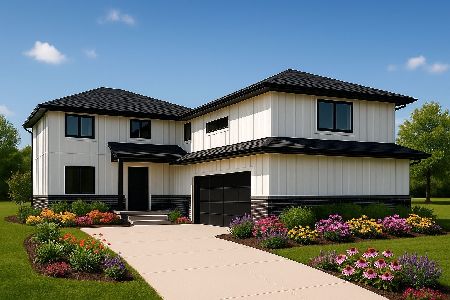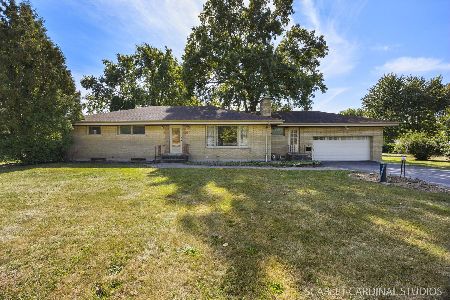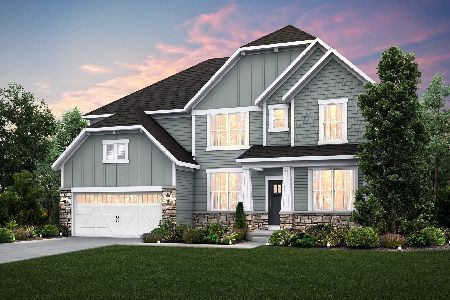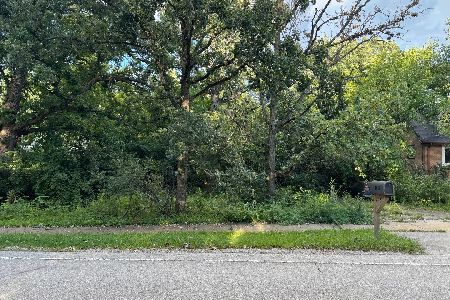4622 Devon Avenue, Lisle, Illinois 60532
$445,000
|
Sold
|
|
| Status: | Closed |
| Sqft: | 4,042 |
| Cost/Sqft: | $111 |
| Beds: | 4 |
| Baths: | 4 |
| Year Built: | 1997 |
| Property Taxes: | $10,181 |
| Days On Market: | 1962 |
| Lot Size: | 0,25 |
Description
This is the home you've been waiting for! Great home, beautifully cared for and a great location!!! Stunning 4 bedroom/3.5 bath home with an amazing finished basement on a large, mature lot. The 1st floor features hardwood floors, a formal living room, dining room and a generous office/study. Huge, gourmet kitchen with upgraded SS appliances, granite counters, massive center island/breakfast bar, planning desk, large window over the sink and pantry! The triple sliding glass door leads to the patio with brick pavers and private fenced yard that backs to an empty field, owned and maintained by the municipality! The family room offers a floor to ceiling brick fireplace, skylight & a vaulted ceiling. The large master suite features a substantial walk-in closet (20x10), & master bath with dual vanity, separate shower, decorative ledges, vaulted ceiling & whirlpool tub. The secondary bedrooms are also large & some have wic's. The lower level is completely finished with a great family room, an area for a gym & pool table, a full bath, & additional storage. Convenient 1st floor laundry. Sprinkler system, leaf guard system, back up batter sump pump. New roof in 2011. Home Warranty Included! Minutes away from shopping, restaurants & I-88/355. A pleasure to show!
Property Specifics
| Single Family | |
| — | |
| — | |
| 1997 | |
| Full | |
| CUSTOM | |
| No | |
| 0.25 |
| Du Page | |
| — | |
| — / Not Applicable | |
| None | |
| Lake Michigan | |
| Public Sewer | |
| 10761828 | |
| 0803310025 |
Nearby Schools
| NAME: | DISTRICT: | DISTANCE: | |
|---|---|---|---|
|
Grade School
Lisle Elementary School |
202 | — | |
|
Middle School
Lisle Junior High School |
202 | Not in DB | |
|
High School
Lisle High School |
202 | Not in DB | |
Property History
| DATE: | EVENT: | PRICE: | SOURCE: |
|---|---|---|---|
| 5 Aug, 2020 | Sold | $445,000 | MRED MLS |
| 28 Jun, 2020 | Under contract | $449,900 | MRED MLS |
| 26 Jun, 2020 | Listed for sale | $449,900 | MRED MLS |







































Room Specifics
Total Bedrooms: 4
Bedrooms Above Ground: 4
Bedrooms Below Ground: 0
Dimensions: —
Floor Type: Carpet
Dimensions: —
Floor Type: Carpet
Dimensions: —
Floor Type: Carpet
Full Bathrooms: 4
Bathroom Amenities: Whirlpool,Separate Shower,Double Sink,Soaking Tub
Bathroom in Basement: 1
Rooms: Den,Game Room,Recreation Room,Walk In Closet
Basement Description: Finished
Other Specifics
| 2 | |
| Concrete Perimeter | |
| Asphalt | |
| Patio | |
| Fenced Yard,Landscaped | |
| 78X144X78X135 | |
| — | |
| Full | |
| Vaulted/Cathedral Ceilings, Skylight(s), Hardwood Floors, First Floor Laundry, Walk-In Closet(s) | |
| Double Oven, Range, Microwave, Dishwasher, Refrigerator, Washer, Dryer | |
| Not in DB | |
| — | |
| — | |
| — | |
| Wood Burning |
Tax History
| Year | Property Taxes |
|---|---|
| 2020 | $10,181 |
Contact Agent
Nearby Similar Homes
Nearby Sold Comparables
Contact Agent
Listing Provided By
RE/MAX Professionals Select

