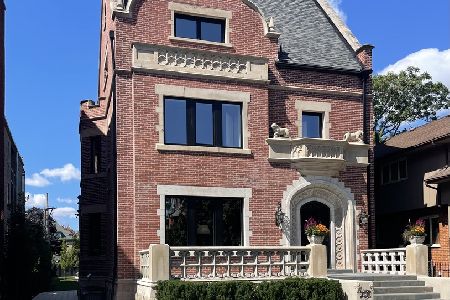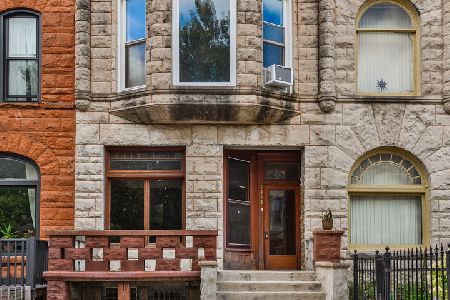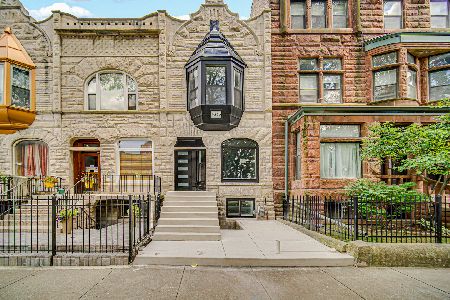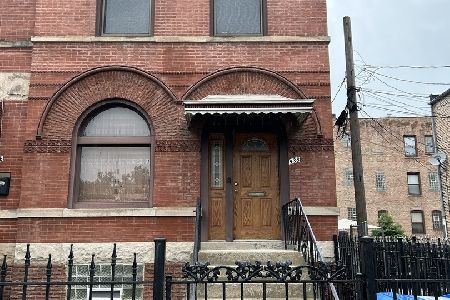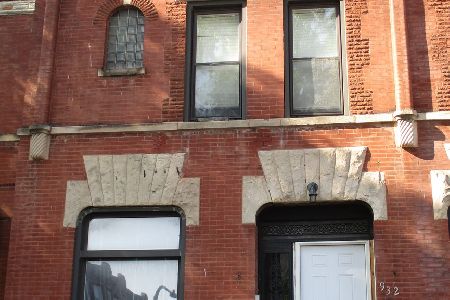4623 Ellis Avenue, Kenwood, Chicago, Illinois 60653
$1,450,000
|
Sold
|
|
| Status: | Closed |
| Sqft: | 4,033 |
| Cost/Sqft: | $372 |
| Beds: | 8 |
| Baths: | 5 |
| Year Built: | 1898 |
| Property Taxes: | $11,307 |
| Days On Market: | 1814 |
| Lot Size: | 0,00 |
Description
Built in the late 1800s, this stunning Victorian 8-bedroom, 4.1-bathroom North Kenwood home evokes the beauty and grandeur of a bygone era. Fully updated in 2006, this breathtaking residence affords modern luxuries and inspired accents throughout. Truly impressive, this landmark home is situated on a spacious lot complete with unique additions including a basketball court, chicken coop and expansive 4-car garage. Thoughtfully designed interiors feature a formal dining room and living area with fireplace-one of three in total-and a chef-inspired eat-in kitchen complete with stainless steel appliances, large granite island, beverage center and custom hidden panel refrigerator. Stained glass accents highlight the craftsmanship throughout, leading the way to a lavish second level complete with 4 generously sized bedrooms and 2 spa-like bathrooms. With no shortage of living space, the third level offers 3 additional bedrooms-one has been converted into a brilliant classroom space for remote learning-and a full bath. The finished lower level affords comfortable entertaining complete with a recreation/exercise area, home theater and a guest suite with full bathroom. Updated mechanicals include plumbing, electric, windows, washer/dryer, 2 furnaces, 2 hot water heaters, 2 ac compressors and more.
Property Specifics
| Single Family | |
| — | |
| Victorian | |
| 1898 | |
| Full,English | |
| — | |
| No | |
| — |
| Cook | |
| — | |
| — / Not Applicable | |
| None | |
| Public | |
| Public Sewer, Sewer-Storm | |
| 11015027 | |
| 20023170070000 |
Property History
| DATE: | EVENT: | PRICE: | SOURCE: |
|---|---|---|---|
| 21 May, 2021 | Sold | $1,450,000 | MRED MLS |
| 28 Mar, 2021 | Under contract | $1,499,000 | MRED MLS |
| 9 Mar, 2021 | Listed for sale | $1,499,000 | MRED MLS |
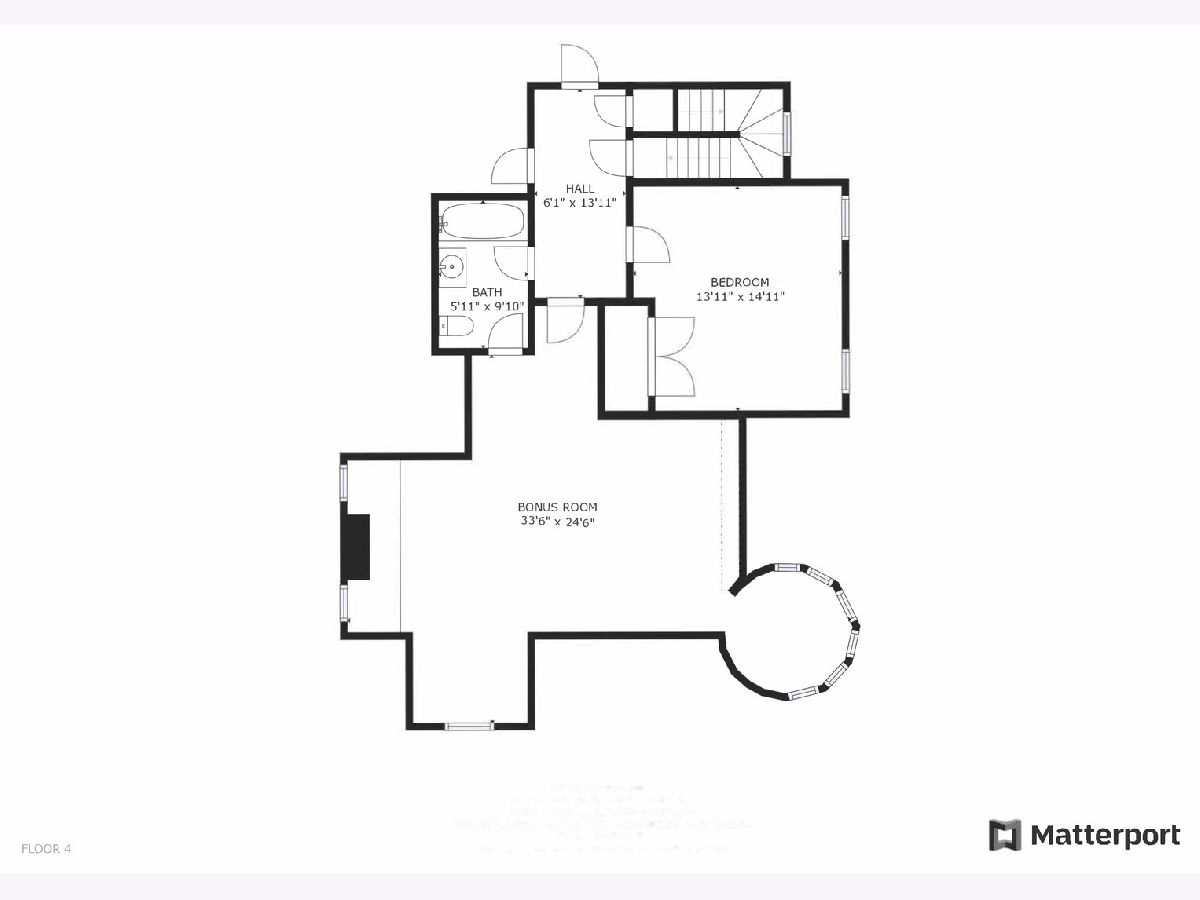
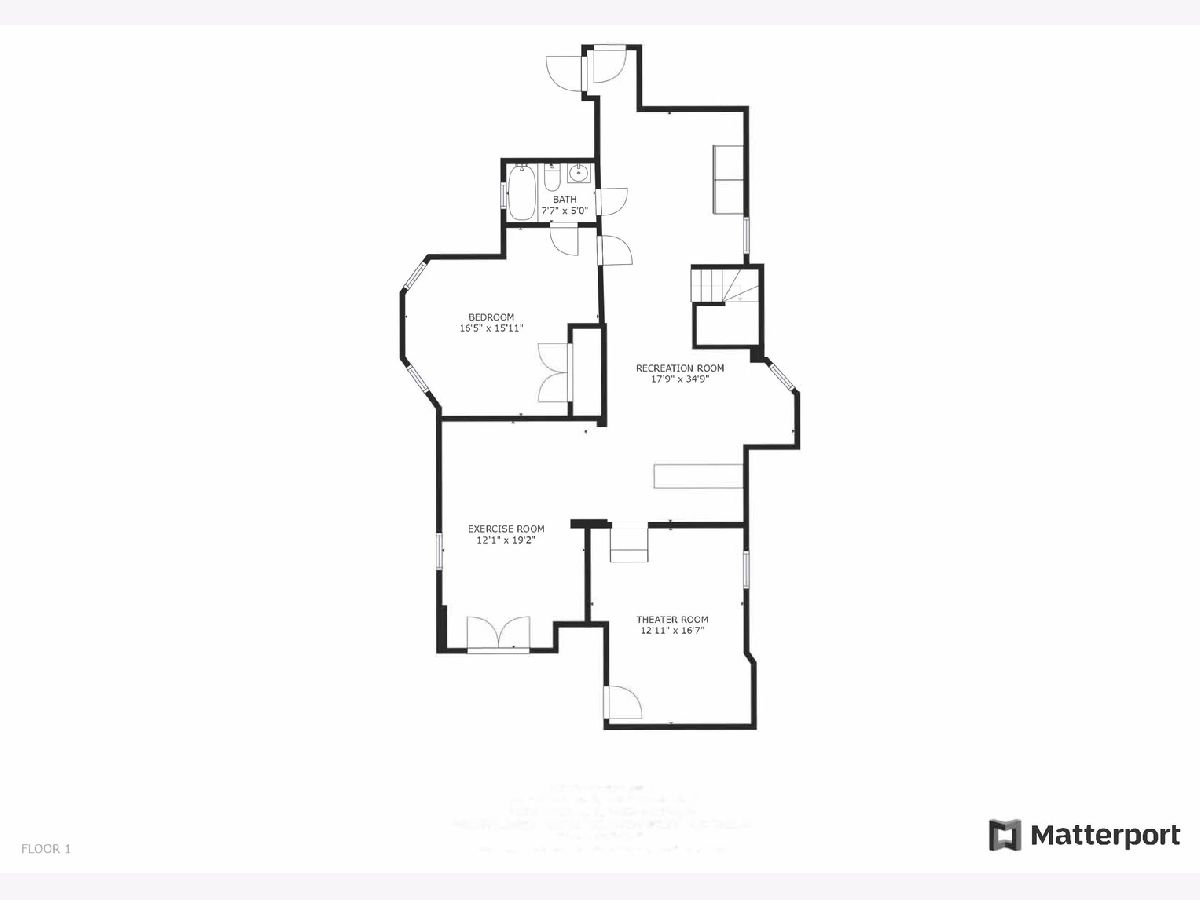
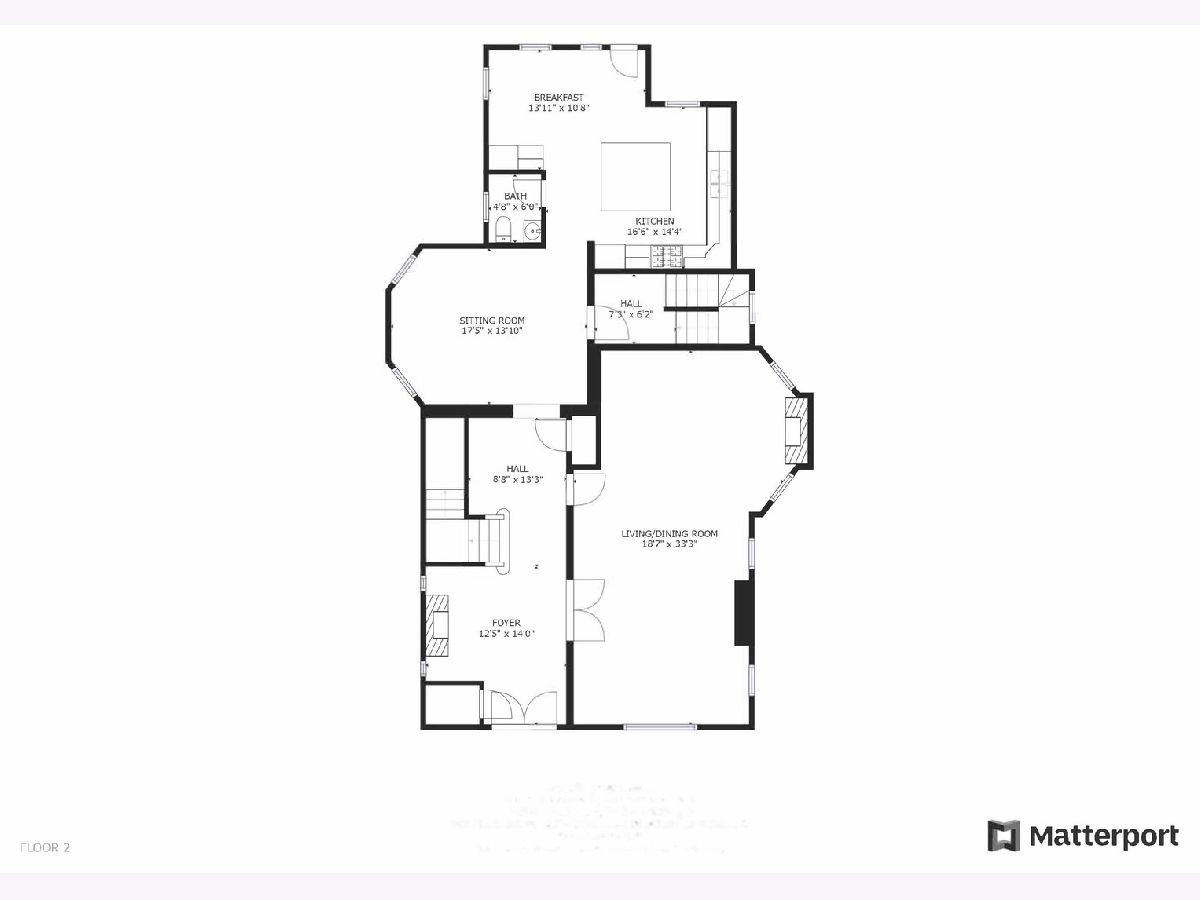
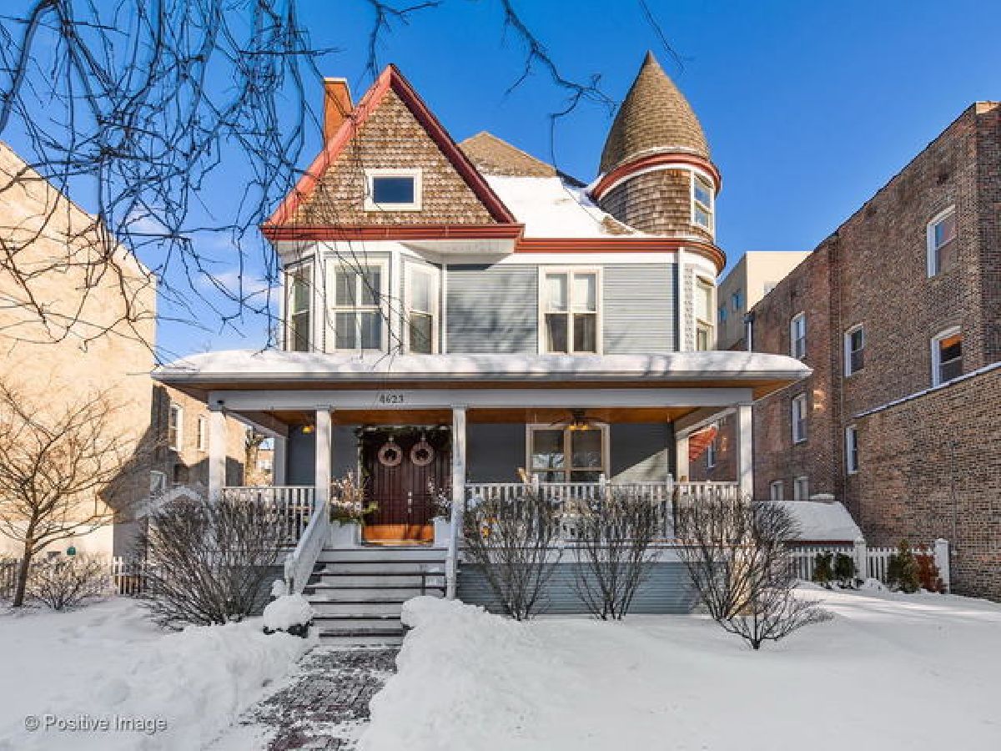
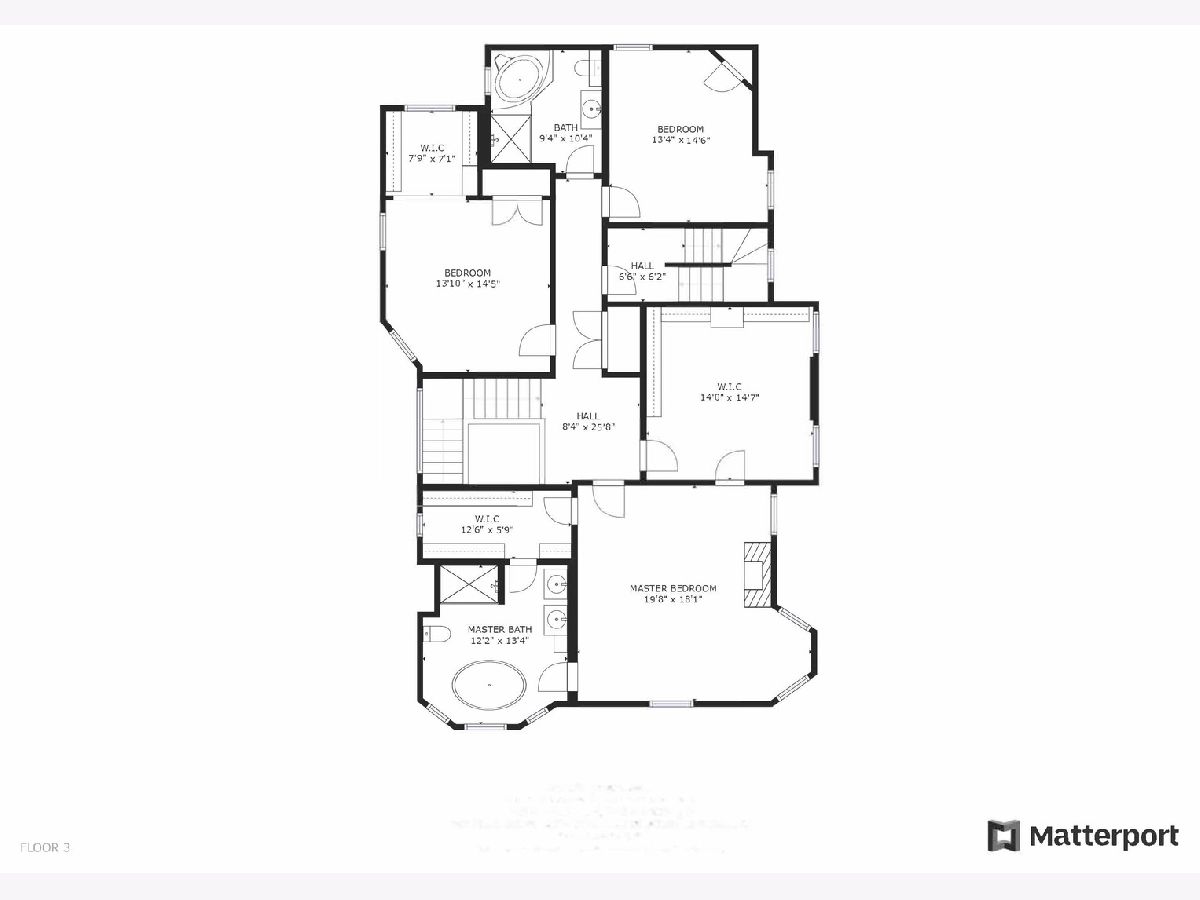
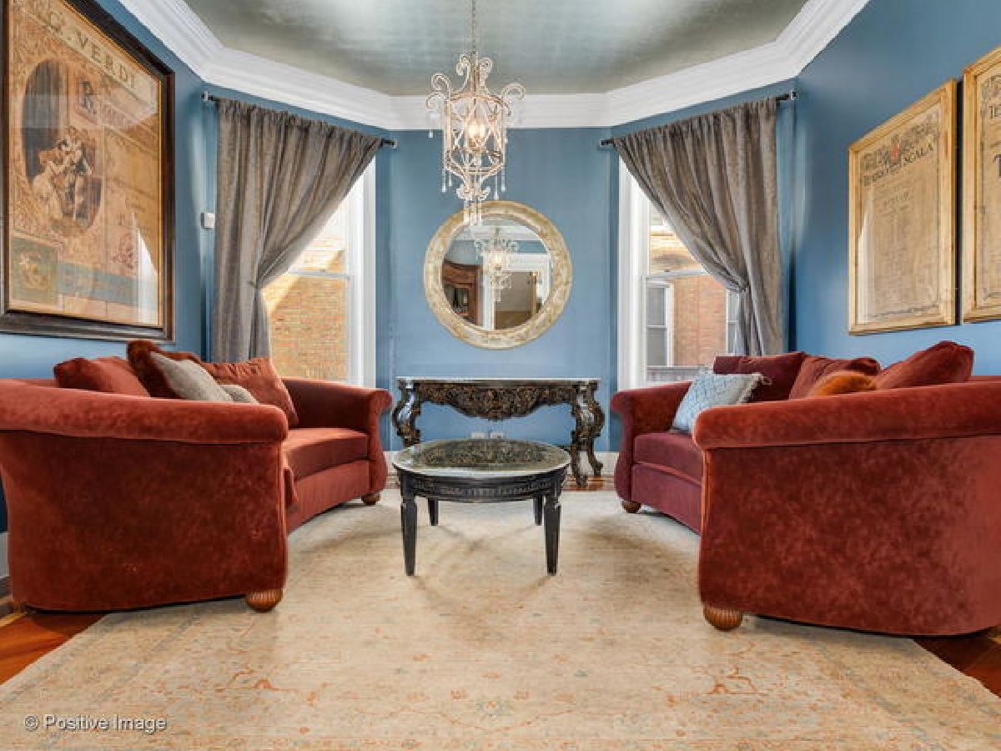
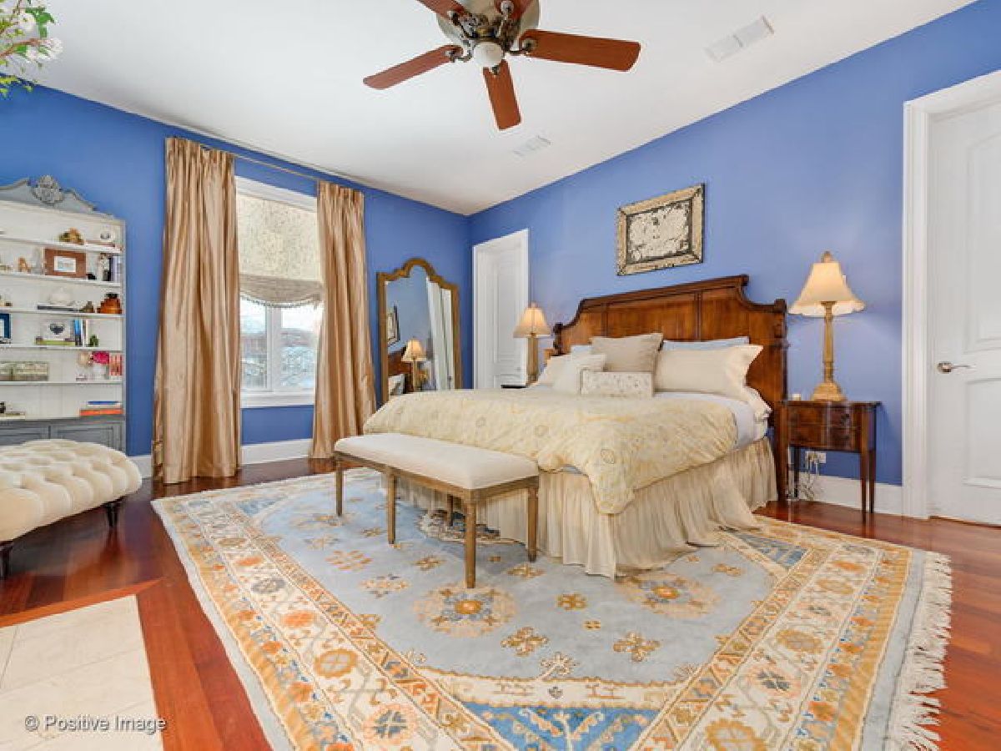
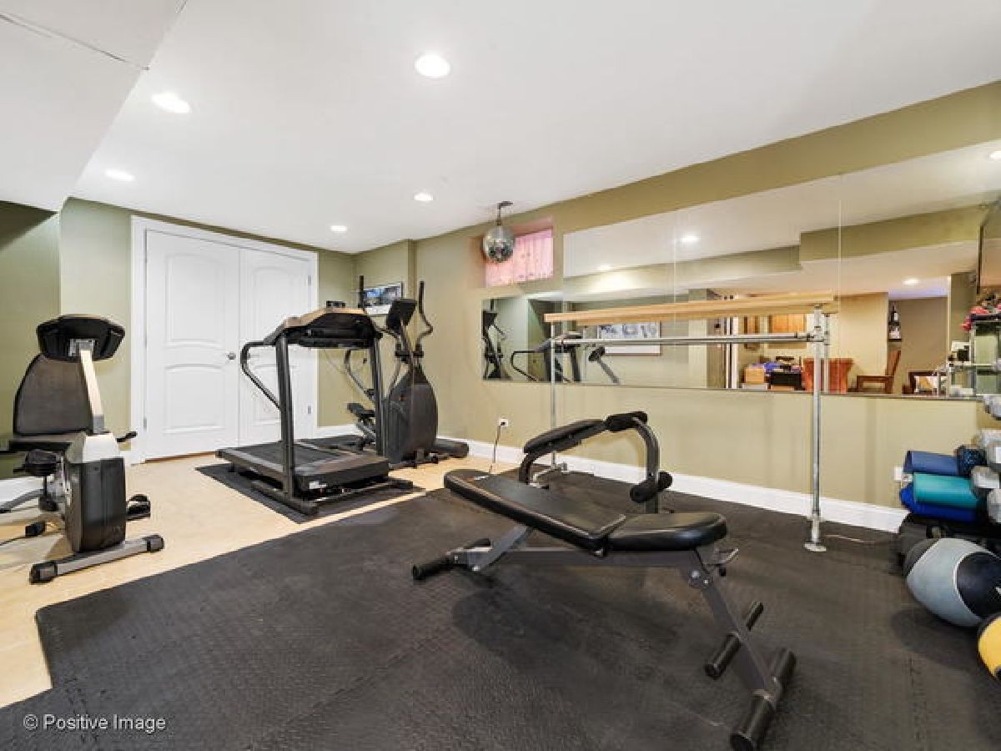
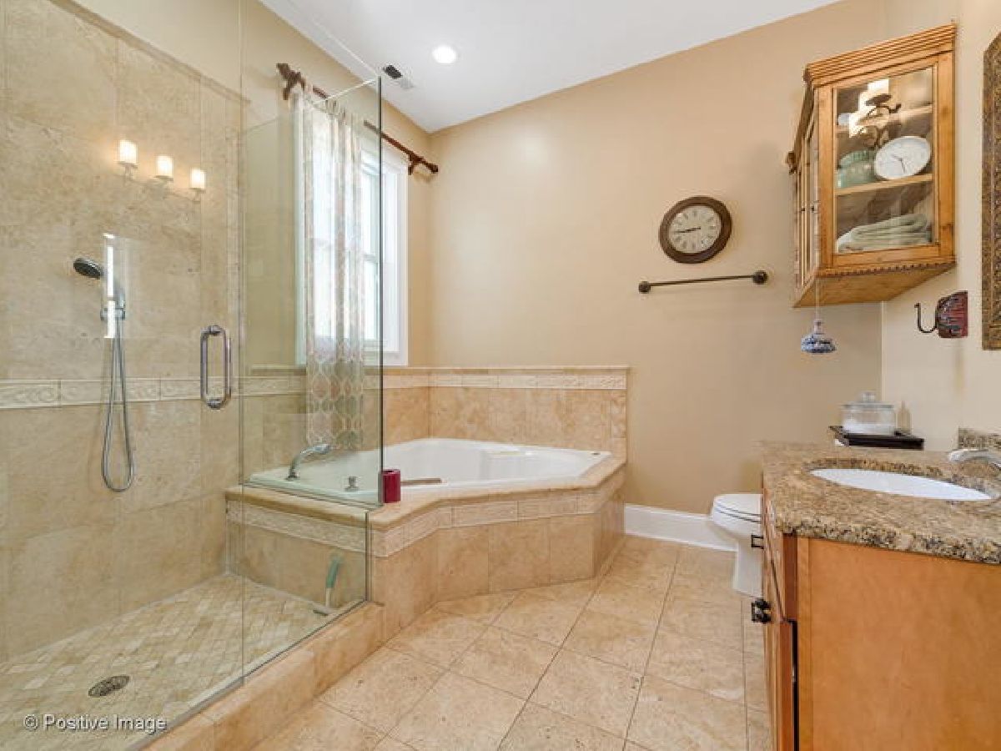
Room Specifics
Total Bedrooms: 8
Bedrooms Above Ground: 8
Bedrooms Below Ground: 0
Dimensions: —
Floor Type: Hardwood
Dimensions: —
Floor Type: Hardwood
Dimensions: —
Floor Type: Hardwood
Dimensions: —
Floor Type: —
Dimensions: —
Floor Type: —
Dimensions: —
Floor Type: —
Dimensions: —
Floor Type: —
Full Bathrooms: 5
Bathroom Amenities: —
Bathroom in Basement: 1
Rooms: Bedroom 5,Bedroom 6,Bedroom 7,Sun Room
Basement Description: Finished,Exterior Access
Other Specifics
| — | |
| Brick/Mortar,Stone | |
| — | |
| Deck | |
| — | |
| 65X180 | |
| — | |
| Full | |
| — | |
| — | |
| Not in DB | |
| — | |
| — | |
| — | |
| — |
Tax History
| Year | Property Taxes |
|---|---|
| 2021 | $11,307 |
Contact Agent
Nearby Similar Homes
Nearby Sold Comparables
Contact Agent
Listing Provided By
Dream Town Realty



