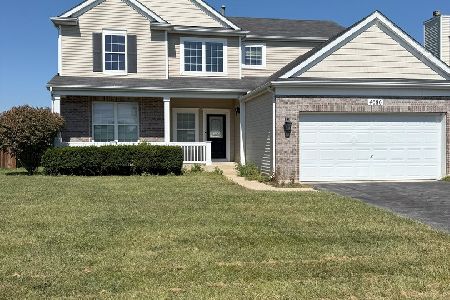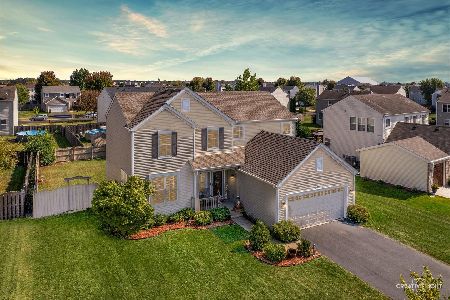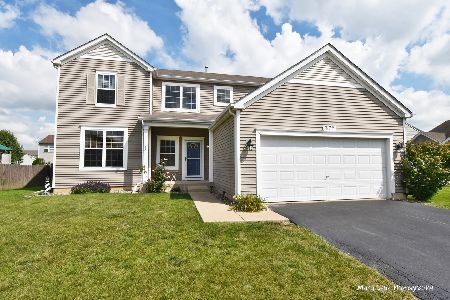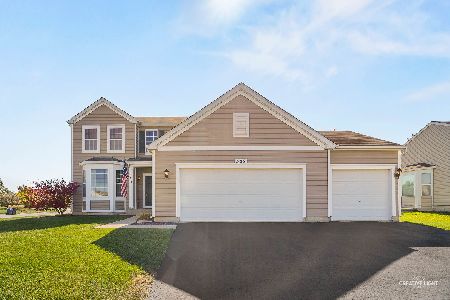4623 Plymouth Avenue, Yorkville, Illinois 60560
$420,000
|
Sold
|
|
| Status: | Closed |
| Sqft: | 2,098 |
| Cost/Sqft: | $200 |
| Beds: | 3 |
| Baths: | 3 |
| Year Built: | 2006 |
| Property Taxes: | $9,230 |
| Days On Market: | 305 |
| Lot Size: | 0,27 |
Description
Completely updated 4 bedroom, plus additional 2 bedrooms in finished basement, 3 full bath Ranch Home with 3 car attached garage. Completely updated with all new cabinetry and quartz countertops on the main floor. New roof and new skylights. New AC compressor. Spacious open floor plan with gas start fireplace in living room with vaulted ceilings and new skylights that allow plenty of natural light. Wood flooring throughout first floor have been refinished. Brand new white shaker style cabinets & under cabinet lighting with brand new quartz tops & brand new LVP flooring in open concept kitchen. Sliding glass doors lead to huge deck and fire pit with cobblestone landscape sitting wall perfect for entertaining. Separate Dining Room. Primary bedroom w/vaulted ceiling and bay window, primary suite w/brand new shaker style cabinets, quartz counters & new fixtures with jetted tub, separate shower, water closet, & huge walk-in closet. New paint and carpet throughout. Full finished basement with full bathroom, LVP flooring in living space & bedroom w/walk-in closet, workout area, storage, & more. Many builder updates in this ranch home. Elementary School Neighborhood and Club House Community w/walking paths throughout neighborhood. Clubhouse is located at 4582 Rosenwinkel, be sure to check out the 24 hr. GYM and 2 pools and playground!
Property Specifics
| Single Family | |
| — | |
| — | |
| 2006 | |
| — | |
| — | |
| No | |
| 0.27 |
| Kendall | |
| Bristol Bay | |
| 498 / Annual | |
| — | |
| — | |
| — | |
| 12312940 | |
| 0204430003 |
Nearby Schools
| NAME: | DISTRICT: | DISTANCE: | |
|---|---|---|---|
|
Grade School
Bristol Bay Elementary School |
115 | — | |
|
Middle School
Yorkville Middle School |
115 | Not in DB | |
|
High School
Yorkville High School |
115 | Not in DB | |
Property History
| DATE: | EVENT: | PRICE: | SOURCE: |
|---|---|---|---|
| 28 Feb, 2018 | Sold | $214,900 | MRED MLS |
| 8 Jan, 2018 | Under contract | $214,900 | MRED MLS |
| — | Last price change | $229,900 | MRED MLS |
| 22 Aug, 2017 | Listed for sale | $273,000 | MRED MLS |
| 2 May, 2025 | Sold | $420,000 | MRED MLS |
| 23 Mar, 2025 | Under contract | $419,000 | MRED MLS |
| 21 Mar, 2025 | Listed for sale | $419,000 | MRED MLS |
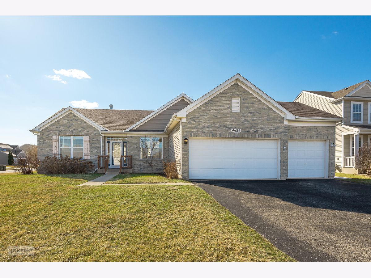
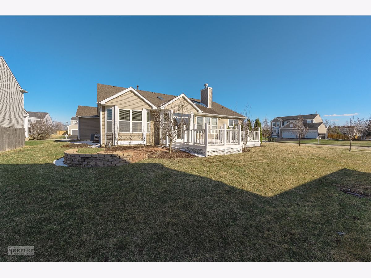
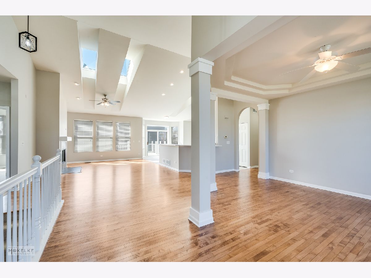
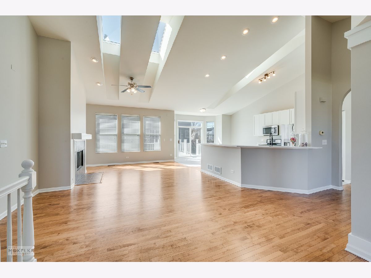
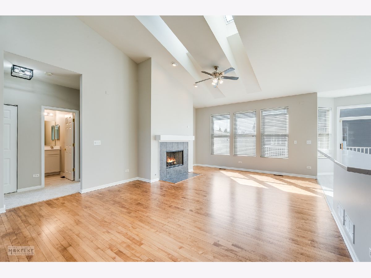
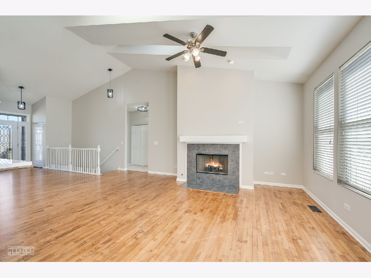
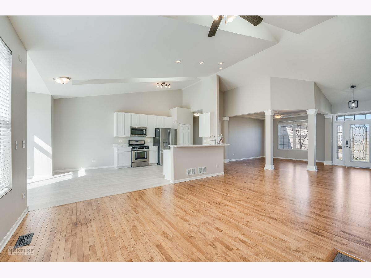
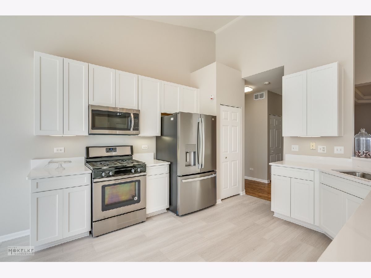
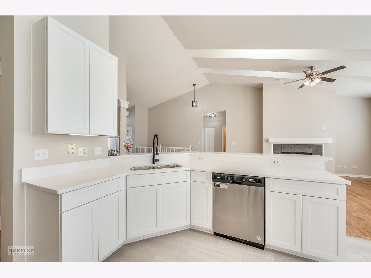
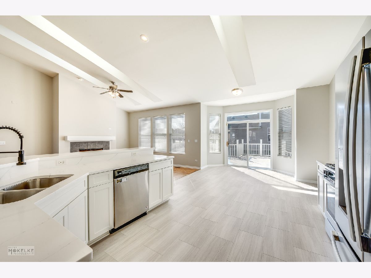
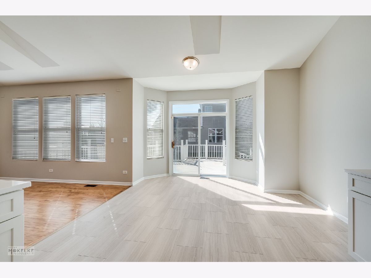
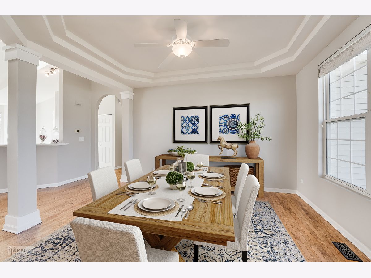
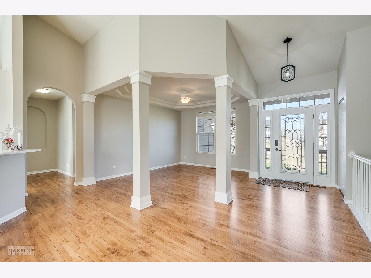
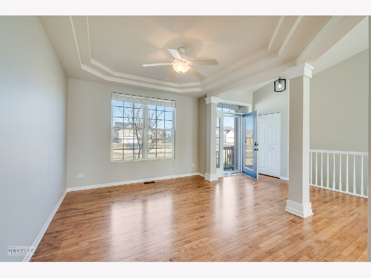
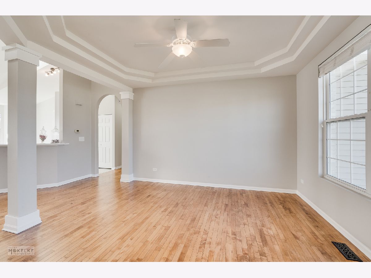
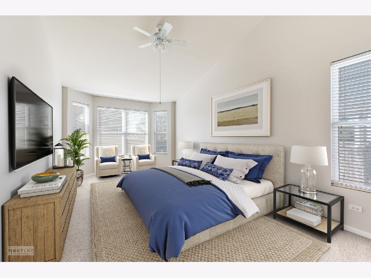
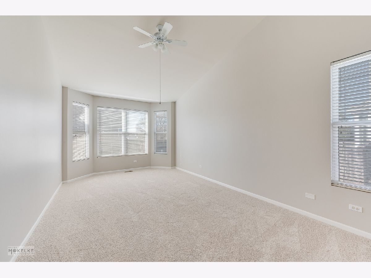
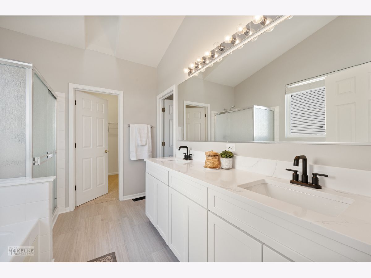
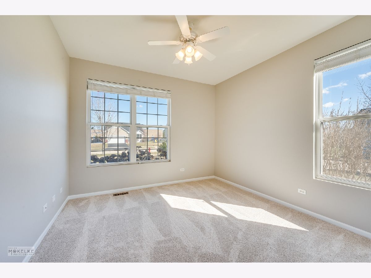
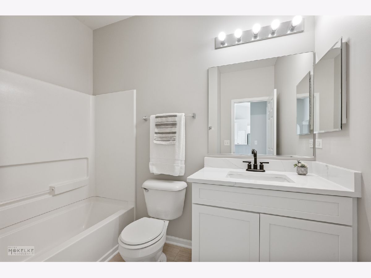
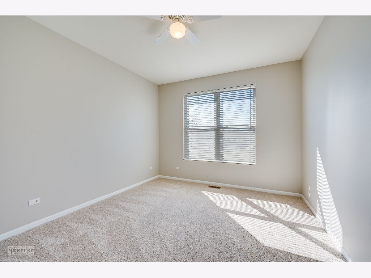
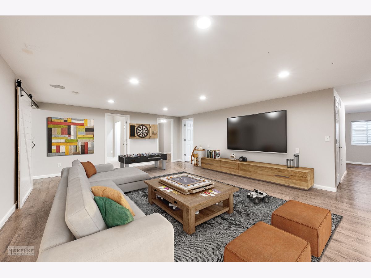
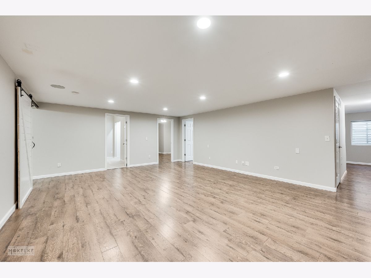
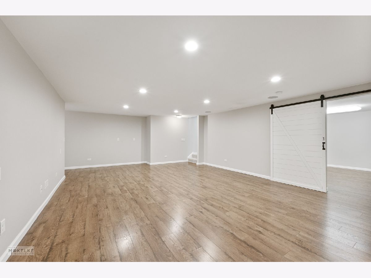
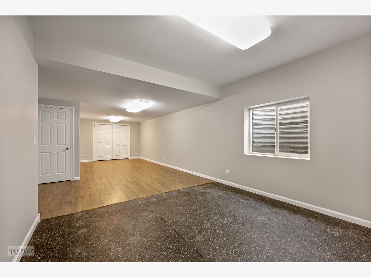
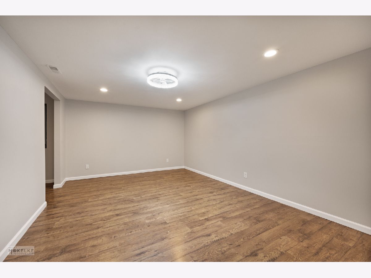
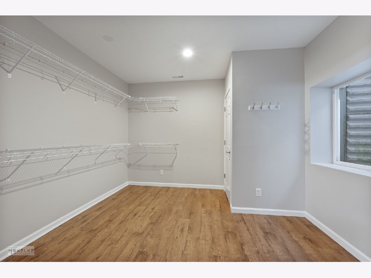
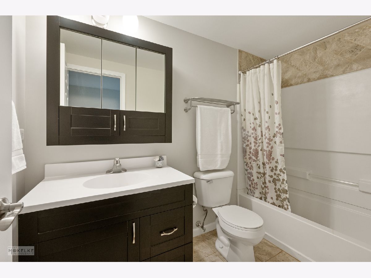
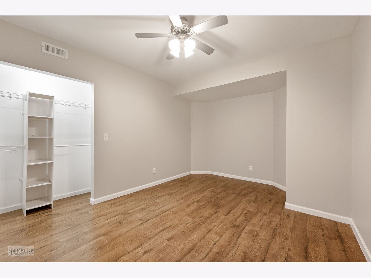
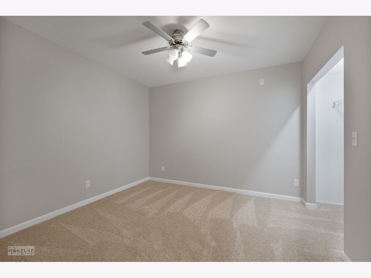
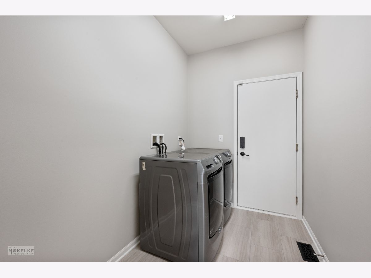
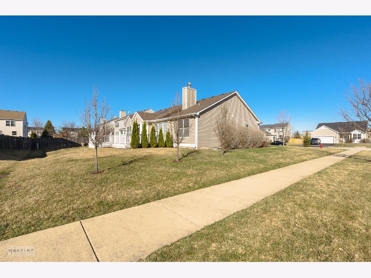
Room Specifics
Total Bedrooms: 5
Bedrooms Above Ground: 3
Bedrooms Below Ground: 2
Dimensions: —
Floor Type: —
Dimensions: —
Floor Type: —
Dimensions: —
Floor Type: —
Dimensions: —
Floor Type: —
Full Bathrooms: 3
Bathroom Amenities: Whirlpool,Separate Shower,Double Sink
Bathroom in Basement: 1
Rooms: —
Basement Description: —
Other Specifics
| 3 | |
| — | |
| — | |
| — | |
| — | |
| 100X118 | |
| — | |
| — | |
| — | |
| — | |
| Not in DB | |
| — | |
| — | |
| — | |
| — |
Tax History
| Year | Property Taxes |
|---|---|
| 2018 | $8,775 |
| 2025 | $9,230 |
Contact Agent
Nearby Similar Homes
Nearby Sold Comparables
Contact Agent
Listing Provided By
Kettley & Co. Inc. - Yorkville

