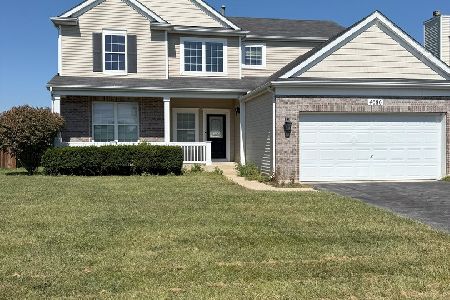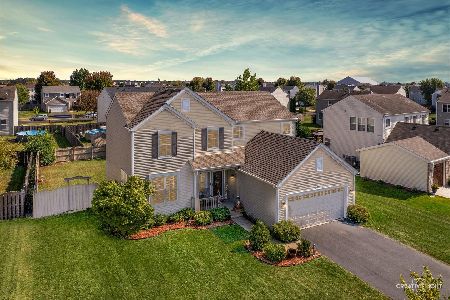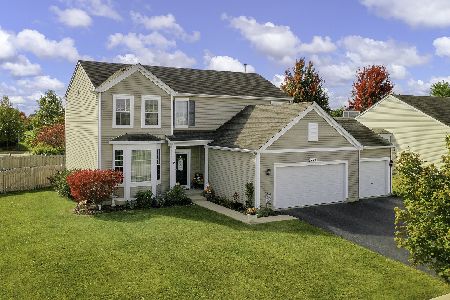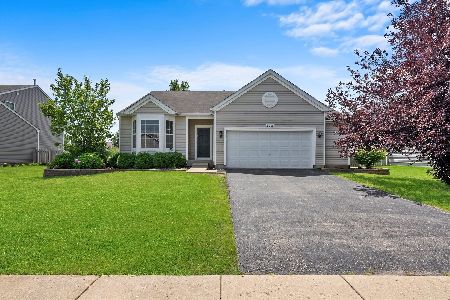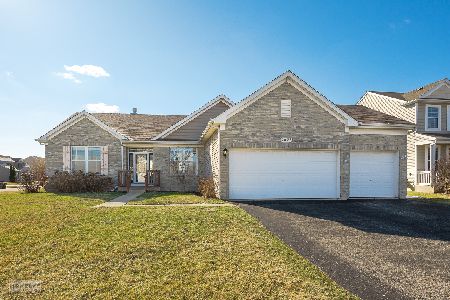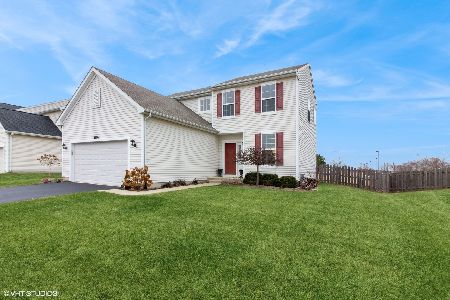382 Timbalier Street, Yorkville, Illinois 60560
$265,000
|
Sold
|
|
| Status: | Closed |
| Sqft: | 2,230 |
| Cost/Sqft: | $123 |
| Beds: | 3 |
| Baths: | 3 |
| Year Built: | 2007 |
| Property Taxes: | $8,971 |
| Days On Market: | 1933 |
| Lot Size: | 0,31 |
Description
This very well maintained 3 bedroom+loft, 2.5 bath Bristol Bay Beauty is move in ready and waiting for you .You will be greeted by the 2 story entry with hardwood floors and beautful staircase. Enter into the living room with bay window and spacious dining room. The open concept kitchen and eating area with large island , updated appliances and fixtures are perfect for family time and entertaining while enjoying the family room with great natural light. The upper level boasts a private master suite with walk in closet, large master bath with seperate tub, shower and double sink vanity . 2 nicely sized bedrooms and loft round up the upper level. 3 car heated garage leads into the convenient mudroom. Enjoy the large corner lot near park and schools. Take advantage of all that the Bristol Bay Clubhouse Community has to offer.
Property Specifics
| Single Family | |
| — | |
| Traditional | |
| 2007 | |
| Full | |
| — | |
| No | |
| 0.31 |
| Kendall | |
| — | |
| 385 / Annual | |
| Clubhouse,Exercise Facilities,Pool | |
| Public | |
| Public Sewer | |
| 10892930 | |
| 0204411014 |
Nearby Schools
| NAME: | DISTRICT: | DISTANCE: | |
|---|---|---|---|
|
Grade School
Bristol Bay Elementary School |
115 | — | |
|
Middle School
Yorkville Middle School |
115 | Not in DB | |
|
High School
Yorkville High School |
115 | Not in DB | |
Property History
| DATE: | EVENT: | PRICE: | SOURCE: |
|---|---|---|---|
| 30 Nov, 2020 | Sold | $265,000 | MRED MLS |
| 9 Oct, 2020 | Under contract | $275,000 | MRED MLS |
| 5 Oct, 2020 | Listed for sale | $275,000 | MRED MLS |
| 27 Jan, 2023 | Sold | $339,900 | MRED MLS |
| 6 Dec, 2022 | Under contract | $339,900 | MRED MLS |
| — | Last price change | $349,900 | MRED MLS |
| 15 Oct, 2022 | Listed for sale | $369,900 | MRED MLS |
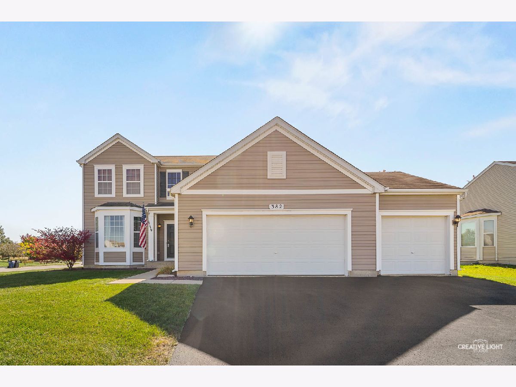
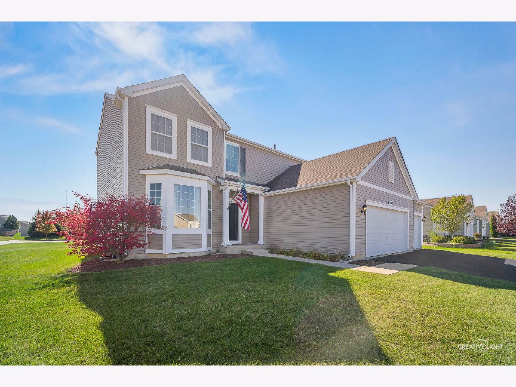
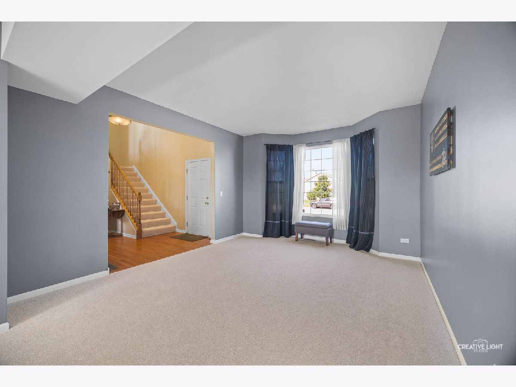
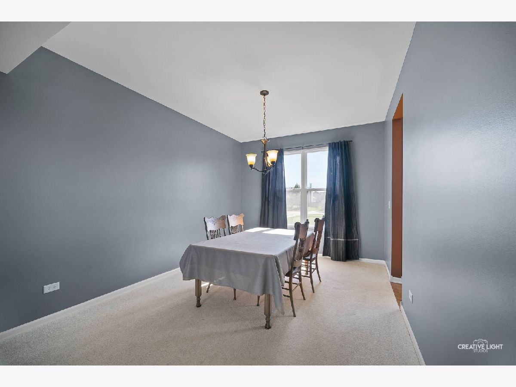
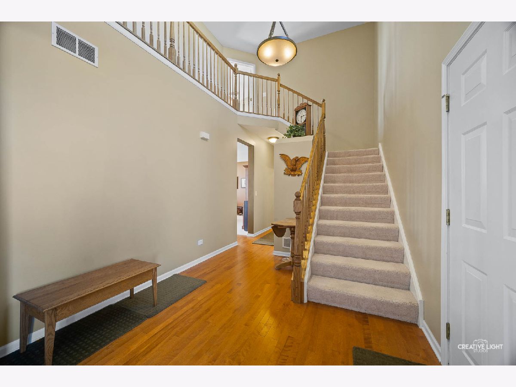
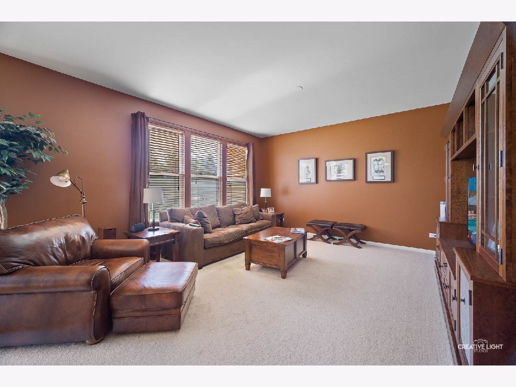
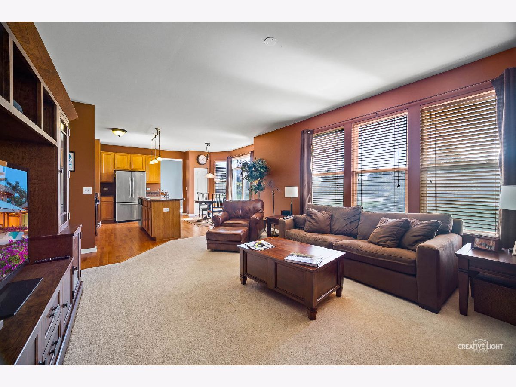
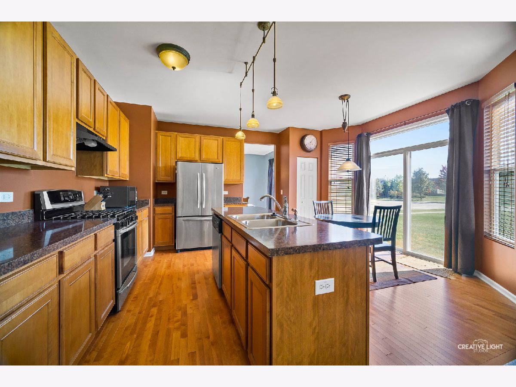
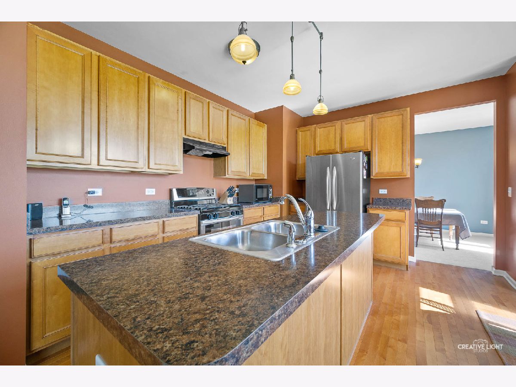
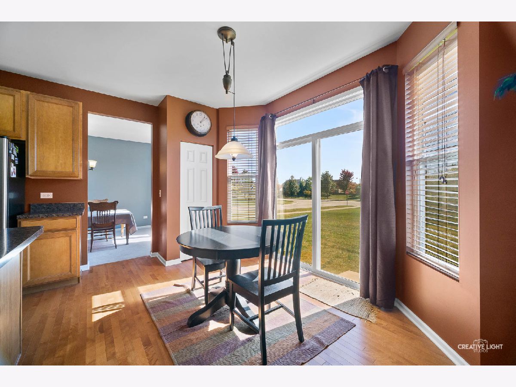
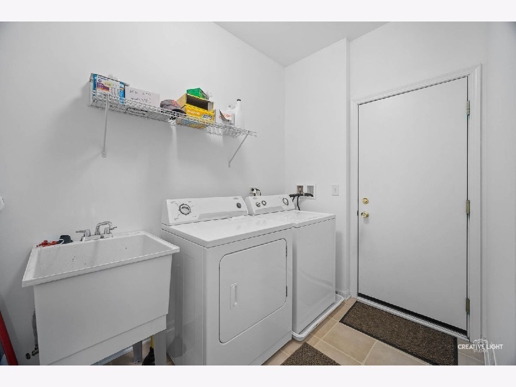
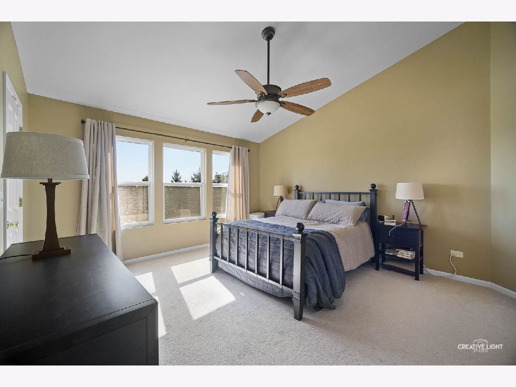
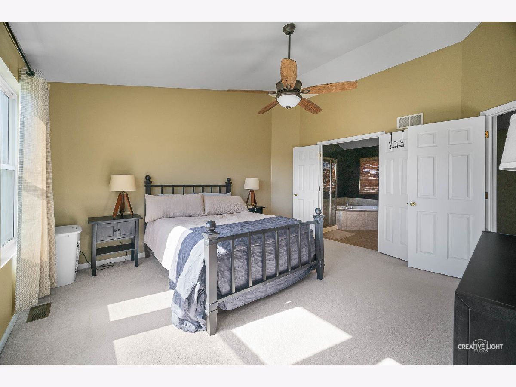
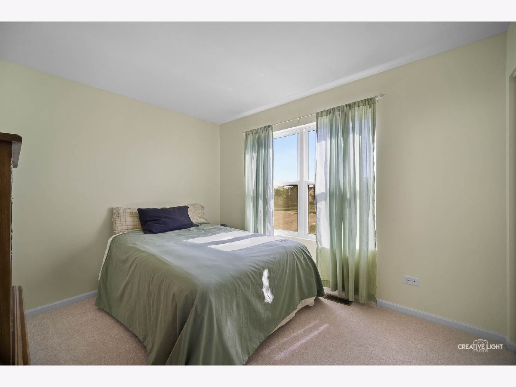
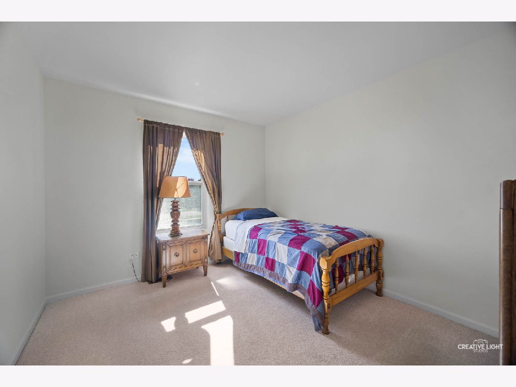
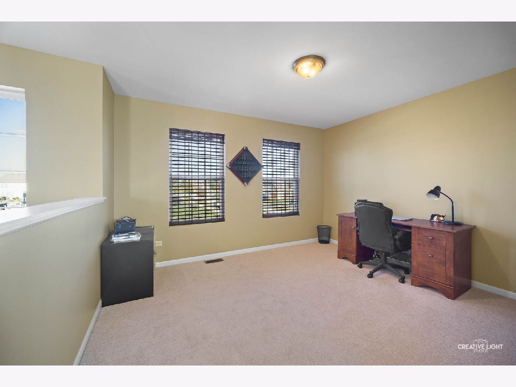
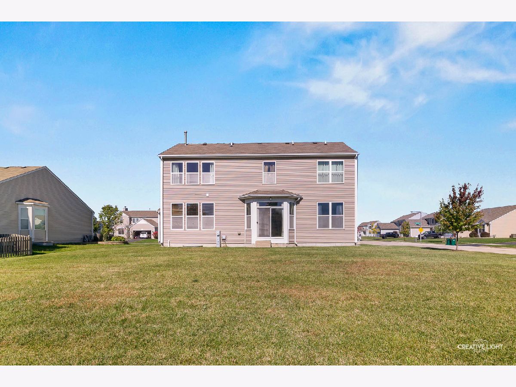
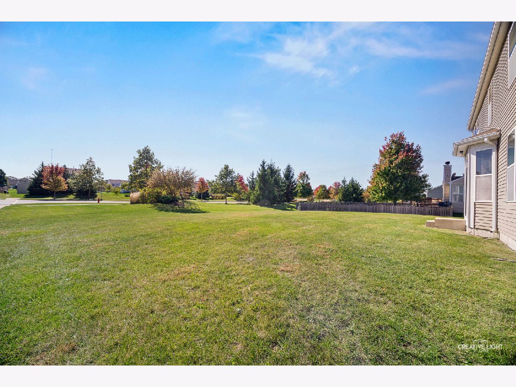
Room Specifics
Total Bedrooms: 3
Bedrooms Above Ground: 3
Bedrooms Below Ground: 0
Dimensions: —
Floor Type: Carpet
Dimensions: —
Floor Type: Carpet
Full Bathrooms: 3
Bathroom Amenities: Whirlpool,Separate Shower,Double Sink
Bathroom in Basement: 0
Rooms: Loft,Foyer
Basement Description: Unfinished
Other Specifics
| 3 | |
| Concrete Perimeter | |
| — | |
| Porch, Storms/Screens | |
| Corner Lot | |
| 140X96 | |
| — | |
| Full | |
| Vaulted/Cathedral Ceilings, Hardwood Floors, First Floor Laundry, Walk-In Closet(s), Open Floorplan, Drapes/Blinds | |
| Range, Microwave, Dishwasher, Refrigerator, Washer, Dryer, Disposal, Stainless Steel Appliance(s) | |
| Not in DB | |
| Clubhouse, Park, Pool, Curbs, Sidewalks, Street Lights | |
| — | |
| — | |
| — |
Tax History
| Year | Property Taxes |
|---|---|
| 2020 | $8,971 |
| 2023 | $9,390 |
Contact Agent
Nearby Similar Homes
Nearby Sold Comparables
Contact Agent
Listing Provided By
Berkshire Hathaway HomeServices Starck Real Estate

