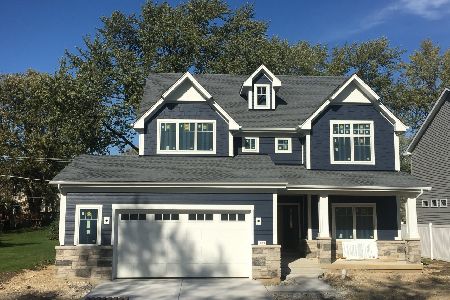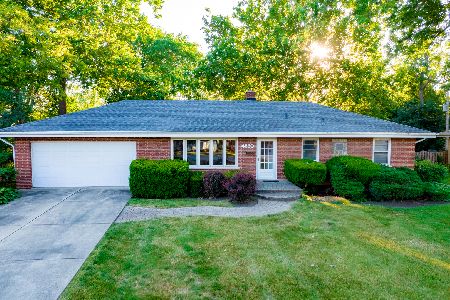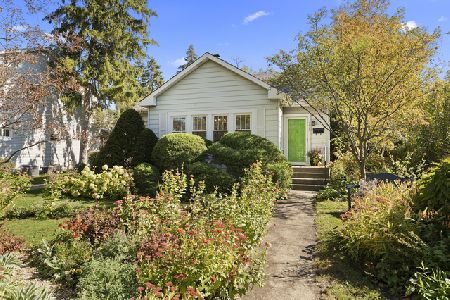4624 Sterling Road, Downers Grove, Illinois 60515
$420,000
|
Sold
|
|
| Status: | Closed |
| Sqft: | 1,232 |
| Cost/Sqft: | $348 |
| Beds: | 3 |
| Baths: | 3 |
| Year Built: | 1958 |
| Property Taxes: | $6,879 |
| Days On Market: | 2970 |
| Lot Size: | 0,23 |
Description
Beautifully updated and ready to move in! You'll love this adorable all brick ranch and it's great location! Walk to train, town and sought after North Downers Grove schools! Enter into the spacious living room with large bay window, opening to the beautifully updated kitchen with eating area, granite counter tops, newer cabinets and all stainless appliances. Hardwood floors throughout the main floor. Unique bonus room/office with additional mudroom space located just off the kitchen, leading to the deck. The walkout finished basement has a freshly painted and carpeted family room and large bedroom with updated bath - could be used as in-law suite. Lovely outdoor space with large deck, nice landscaping and fully fenced yard. New central air, hot water heater and roof replaced in 2012. Huge additional attic storage space. Come see it today and make it your own!
Property Specifics
| Single Family | |
| — | |
| Ranch | |
| 1958 | |
| Full,Walkout | |
| — | |
| No | |
| 0.23 |
| Du Page | |
| — | |
| 0 / Not Applicable | |
| None | |
| Lake Michigan | |
| Public Sewer | |
| 09809699 | |
| 0905412017 |
Nearby Schools
| NAME: | DISTRICT: | DISTANCE: | |
|---|---|---|---|
|
Grade School
Lester Elementary School |
58 | — | |
|
Middle School
Herrick Middle School |
58 | Not in DB | |
|
High School
North High School |
99 | Not in DB | |
Property History
| DATE: | EVENT: | PRICE: | SOURCE: |
|---|---|---|---|
| 28 Aug, 2007 | Sold | $435,000 | MRED MLS |
| 14 Aug, 2007 | Under contract | $448,000 | MRED MLS |
| 19 Jul, 2007 | Listed for sale | $448,000 | MRED MLS |
| 24 Jan, 2018 | Sold | $420,000 | MRED MLS |
| 16 Dec, 2017 | Under contract | $429,000 | MRED MLS |
| 30 Nov, 2017 | Listed for sale | $429,000 | MRED MLS |
Room Specifics
Total Bedrooms: 4
Bedrooms Above Ground: 3
Bedrooms Below Ground: 1
Dimensions: —
Floor Type: Hardwood
Dimensions: —
Floor Type: Hardwood
Dimensions: —
Floor Type: Hardwood
Full Bathrooms: 3
Bathroom Amenities: Whirlpool,Separate Shower
Bathroom in Basement: 1
Rooms: Bonus Room
Basement Description: Finished
Other Specifics
| 2 | |
| Concrete Perimeter | |
| Asphalt | |
| Deck | |
| Fenced Yard | |
| 99X99 | |
| — | |
| Full | |
| Hardwood Floors, First Floor Bedroom, In-Law Arrangement, First Floor Full Bath | |
| Range, Microwave, Dishwasher, Refrigerator, Washer, Dryer, Disposal | |
| Not in DB | |
| Street Lights, Street Paved | |
| — | |
| — | |
| — |
Tax History
| Year | Property Taxes |
|---|---|
| 2007 | $5,611 |
| 2018 | $6,879 |
Contact Agent
Nearby Similar Homes
Nearby Sold Comparables
Contact Agent
Listing Provided By
Baird & Warner











