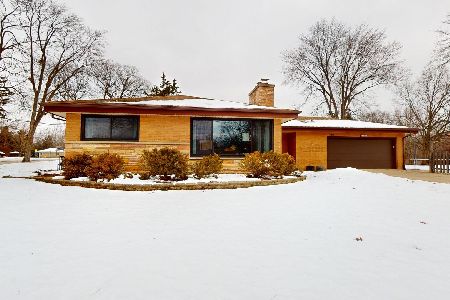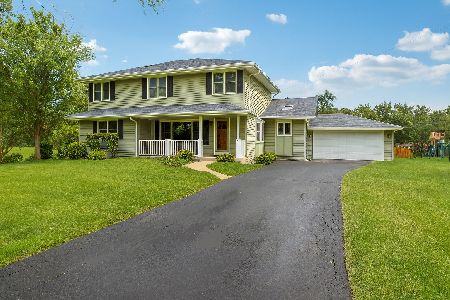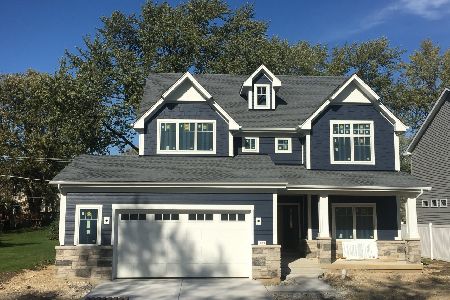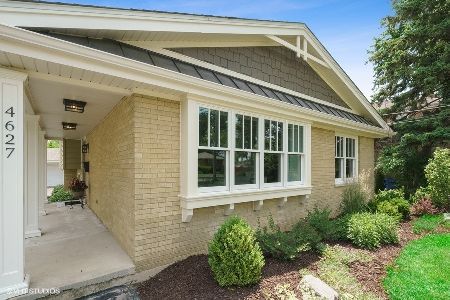4625 Cumnor Road, Downers Grove, Illinois 60515
$999,999
|
Sold
|
|
| Status: | Closed |
| Sqft: | 4,200 |
| Cost/Sqft: | $285 |
| Beds: | 5 |
| Baths: | 5 |
| Year Built: | 2008 |
| Property Taxes: | $0 |
| Days On Market: | 6442 |
| Lot Size: | 0,00 |
Description
Now Complete! New Pics! Fabulous Home where Quality Abounds! Luxurious Oversized Trim & Built-Ins! Gourmet Kitchen w/Granite, Top of Line SS KitchenAid Appls, Island & Butlers Pantry! Family Rm w/See-Thru Brick FP to Cozy Hearth Rm w/Coffered Ceiling & Wine Fridge! Master Suite w/See-Thru FP to Spa Bath! Full 3rd Flr w/Bonus Rm, 5th BR & Bath! Central Vac, Sec & Sound Sys! 4 Car Htd Gar! 400' Lot! Must See 2 Believe!
Property Specifics
| Single Family | |
| — | |
| Traditional | |
| 2008 | |
| Full | |
| — | |
| No | |
| — |
| Du Page | |
| — | |
| 0 / Not Applicable | |
| None | |
| Lake Michigan | |
| Public Sewer | |
| 06910815 | |
| 0904311022 |
Nearby Schools
| NAME: | DISTRICT: | DISTANCE: | |
|---|---|---|---|
|
Grade School
Lester Elementary School |
58 | — | |
|
Middle School
Herrick Middle School |
58 | Not in DB | |
|
High School
Downers Grove North |
99 | Not in DB | |
Property History
| DATE: | EVENT: | PRICE: | SOURCE: |
|---|---|---|---|
| 17 Oct, 2008 | Sold | $999,999 | MRED MLS |
| 27 Sep, 2008 | Under contract | $1,195,000 | MRED MLS |
| — | Last price change | $1,075,000 | MRED MLS |
| 28 May, 2008 | Listed for sale | $1,075,000 | MRED MLS |
| 19 Aug, 2015 | Sold | $975,000 | MRED MLS |
| 10 Jul, 2015 | Under contract | $999,000 | MRED MLS |
| — | Last price change | $1,050,000 | MRED MLS |
| 13 Apr, 2015 | Listed for sale | $1,183,000 | MRED MLS |
Room Specifics
Total Bedrooms: 5
Bedrooms Above Ground: 5
Bedrooms Below Ground: 0
Dimensions: —
Floor Type: Carpet
Dimensions: —
Floor Type: Carpet
Dimensions: —
Floor Type: Carpet
Dimensions: —
Floor Type: —
Full Bathrooms: 5
Bathroom Amenities: Whirlpool,Separate Shower,Double Sink
Bathroom in Basement: 0
Rooms: Bonus Room,Bedroom 5,Breakfast Room,Den,Exercise Room,Maid Room,Mud Room,Sitting Room,Utility Room-2nd Floor,Walk In Closet
Basement Description: Unfinished
Other Specifics
| 4 | |
| Concrete Perimeter | |
| Concrete | |
| Patio | |
| — | |
| 60 X 401 | |
| — | |
| Full | |
| Vaulted/Cathedral Ceilings, Skylight(s), Bar-Dry | |
| Double Oven, Range, Microwave, Dishwasher, Refrigerator, Bar Fridge, Washer, Dryer, Disposal | |
| Not in DB | |
| Street Lights, Street Paved | |
| — | |
| — | |
| Double Sided, Gas Log, Gas Starter |
Tax History
| Year | Property Taxes |
|---|---|
| 2015 | $12,065 |
Contact Agent
Nearby Similar Homes
Nearby Sold Comparables
Contact Agent
Listing Provided By
RE/MAX Enterprises










