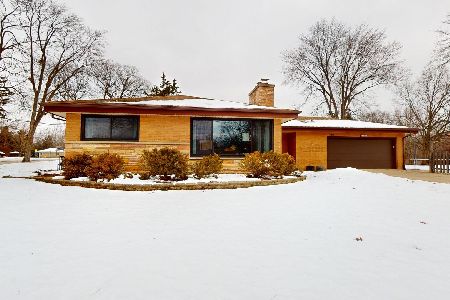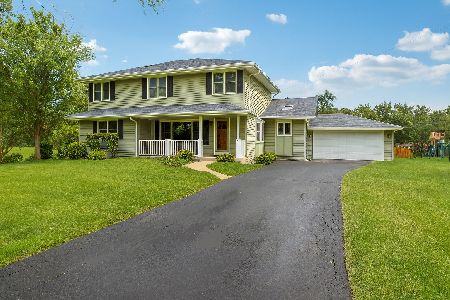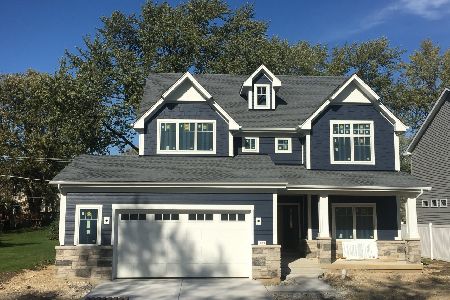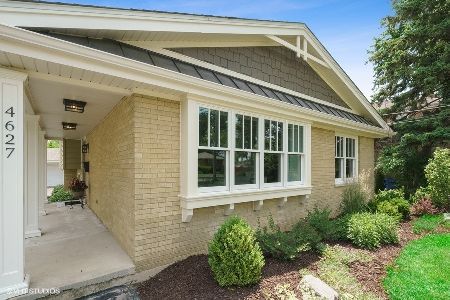147 Lincoln Place, Downers Grove, Illinois 60515
$670,000
|
Sold
|
|
| Status: | Closed |
| Sqft: | 3,177 |
| Cost/Sqft: | $220 |
| Beds: | 5 |
| Baths: | 4 |
| Year Built: | 2001 |
| Property Taxes: | $11,490 |
| Days On Market: | 2902 |
| Lot Size: | 0,34 |
Description
Check out the photos and video tour, or better yet, visit this custom-built 5 bedroom, 4 bath home in person today! Features of this home include: newly refinished hardwood floors, cathedral/tray ceilings, custom windows; Kitchen boasts stainless steel appliances, gorgeous cabinets, Silestone counter-tops, breakfast nook; Kitchen flows to spacious family room w/ two-story ceilings, gas-starting wood-burning fireplace & floor-to-ceiling windows w/ plantation shutters; Separate living and dining room spaces, 1st floor bed/bath ideal for home office/in-laws, 2nd floor loft overlooking family room; Master bedroom suite with his & hers walk in closets, and luxury bathroom with separate vanities, Jacuzzi tub; Finished basement has full bath and another room, ready to be finished as 6th bedroom. Expansive back deck is complete w/ lights for night-time ambiance and secure storage underneath, a brick paver patio w/ built-in fire pit; Conveniently located to schools, parks, and dt Downers Grove.
Property Specifics
| Single Family | |
| — | |
| — | |
| 2001 | |
| Full | |
| — | |
| No | |
| 0.34 |
| Du Page | |
| — | |
| 0 / Not Applicable | |
| None | |
| Public | |
| Public Sewer | |
| 09849554 | |
| 0904311059 |
Nearby Schools
| NAME: | DISTRICT: | DISTANCE: | |
|---|---|---|---|
|
Grade School
Lester Elementary School |
58 | — | |
|
Middle School
Herrick Middle School |
58 | Not in DB | |
|
High School
North High School |
99 | Not in DB | |
Property History
| DATE: | EVENT: | PRICE: | SOURCE: |
|---|---|---|---|
| 16 Apr, 2018 | Sold | $670,000 | MRED MLS |
| 15 Feb, 2018 | Under contract | $700,000 | MRED MLS |
| 5 Feb, 2018 | Listed for sale | $700,000 | MRED MLS |
Room Specifics
Total Bedrooms: 5
Bedrooms Above Ground: 5
Bedrooms Below Ground: 0
Dimensions: —
Floor Type: Carpet
Dimensions: —
Floor Type: Carpet
Dimensions: —
Floor Type: Carpet
Dimensions: —
Floor Type: —
Full Bathrooms: 4
Bathroom Amenities: Whirlpool,Separate Shower,Double Sink
Bathroom in Basement: 1
Rooms: Bedroom 5
Basement Description: Finished
Other Specifics
| 3 | |
| Concrete Perimeter | |
| Concrete | |
| Deck, Brick Paver Patio | |
| Cul-De-Sac | |
| 14799 | |
| — | |
| Full | |
| Vaulted/Cathedral Ceilings, Hardwood Floors, First Floor Bedroom, First Floor Laundry, First Floor Full Bath | |
| Range, Microwave, Dishwasher, Refrigerator, Washer, Dryer, Disposal, Stainless Steel Appliance(s) | |
| Not in DB | |
| — | |
| — | |
| — | |
| Wood Burning, Gas Starter |
Tax History
| Year | Property Taxes |
|---|---|
| 2018 | $11,490 |
Contact Agent
Nearby Similar Homes
Nearby Sold Comparables
Contact Agent
Listing Provided By
Keller Williams Infinity










