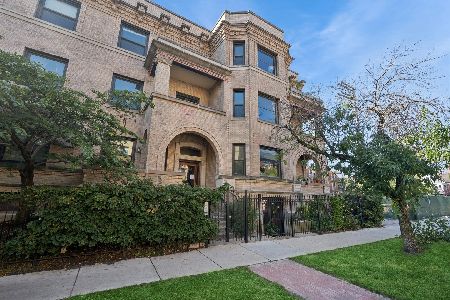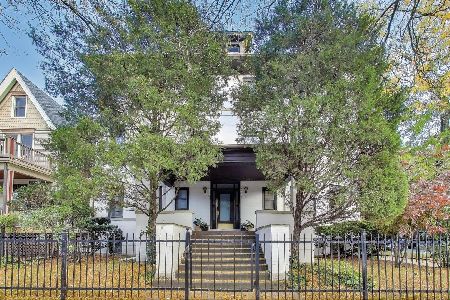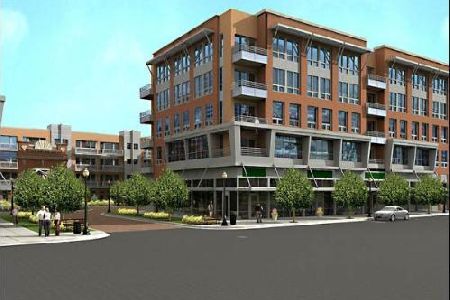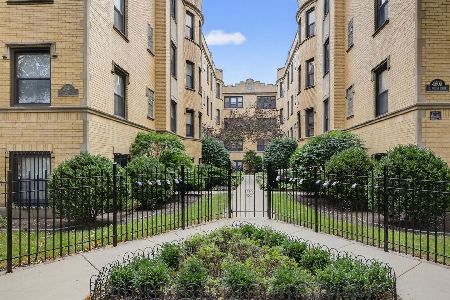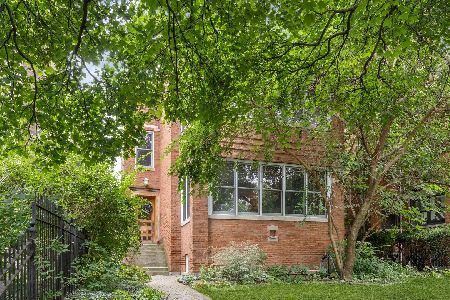4625 Dover Street, Uptown, Chicago, Illinois 60640
$470,000
|
Sold
|
|
| Status: | Closed |
| Sqft: | 1,945 |
| Cost/Sqft: | $251 |
| Beds: | 3 |
| Baths: | 2 |
| Year Built: | 1924 |
| Property Taxes: | $5,739 |
| Days On Market: | 2805 |
| Lot Size: | 0,00 |
Description
Truly a unique property with exceptional space! Situated on an oversized 40x180 lot with a sprawling front yard + rear green space, this stately 1920's building blends into the lovely & historic Dover St. with the utmost Chicago vintage flair. The extra wide lot facilitates a very generous layout within the home, featuring nearly 2000 square feet including 3 bedrooms all on 1 level, a gracious sunroom adjacent to the living room, a classic Chicago dining room, & a gigantic eat-in kitchen (bigger than you would find in most single family homes!) complete with island and desk niche, solid maple cabinetry, granite counters, stainless steel appliances, + French doors leading to the private deck. Full sized laundry room + additional storage. Garage parking included. Close to Ravenswood Metra, Wilson Red Line, Target, Mariano's, Bongo Room, Ka'lish, Spacco Napoli, Starbucks, a park...at the crux of Ravenswood, Andersonville, Uptown, & Lincoln Square- enjoy the best of 4 great neighborhoods!
Property Specifics
| Condos/Townhomes | |
| 3 | |
| — | |
| 1924 | |
| None | |
| — | |
| No | |
| — |
| Cook | |
| — | |
| 200 / Monthly | |
| Water,Insurance,Exterior Maintenance,Lawn Care,Scavenger | |
| Lake Michigan | |
| Public Sewer | |
| 09910307 | |
| 14171080241002 |
Nearby Schools
| NAME: | DISTRICT: | DISTANCE: | |
|---|---|---|---|
|
Grade School
Courtenay Elementary School Lang |
299 | — | |
|
High School
Senn High School |
299 | Not in DB | |
Property History
| DATE: | EVENT: | PRICE: | SOURCE: |
|---|---|---|---|
| 16 Jul, 2007 | Sold | $483,000 | MRED MLS |
| 11 May, 2007 | Under contract | $514,900 | MRED MLS |
| 22 Apr, 2007 | Listed for sale | $514,900 | MRED MLS |
| 14 Jun, 2018 | Sold | $470,000 | MRED MLS |
| 1 May, 2018 | Under contract | $489,000 | MRED MLS |
| 9 Apr, 2018 | Listed for sale | $489,000 | MRED MLS |
Room Specifics
Total Bedrooms: 3
Bedrooms Above Ground: 3
Bedrooms Below Ground: 0
Dimensions: —
Floor Type: Hardwood
Dimensions: —
Floor Type: Hardwood
Full Bathrooms: 2
Bathroom Amenities: Whirlpool,Separate Shower
Bathroom in Basement: 0
Rooms: Breakfast Room,Heated Sun Room,Deck,Walk In Closet
Basement Description: None
Other Specifics
| 1 | |
| — | |
| — | |
| Deck, Storms/Screens | |
| — | |
| 40 X 180 | |
| — | |
| Full | |
| Hardwood Floors, In-Law Arrangement, Laundry Hook-Up in Unit, Storage | |
| Double Oven, Microwave, Dishwasher, Refrigerator, Freezer, Washer, Dryer, Disposal, Stainless Steel Appliance(s), Built-In Oven | |
| Not in DB | |
| — | |
| — | |
| — | |
| — |
Tax History
| Year | Property Taxes |
|---|---|
| 2007 | $4,617 |
| 2018 | $5,739 |
Contact Agent
Nearby Similar Homes
Nearby Sold Comparables
Contact Agent
Listing Provided By
@properties

