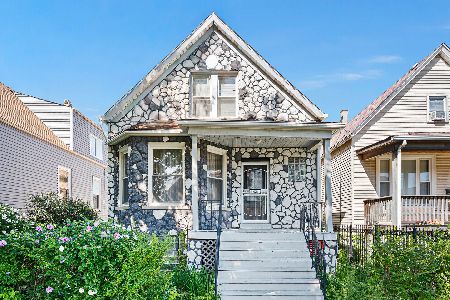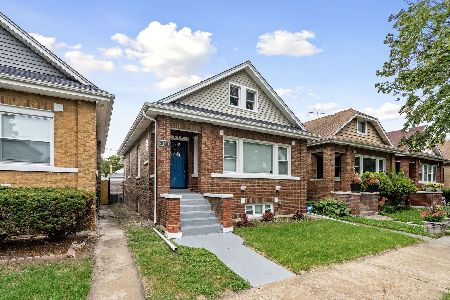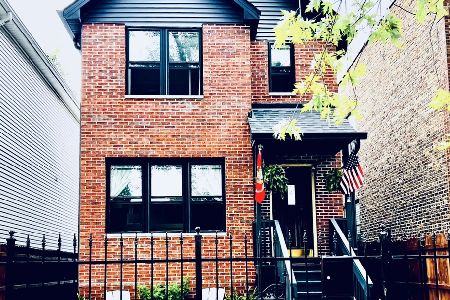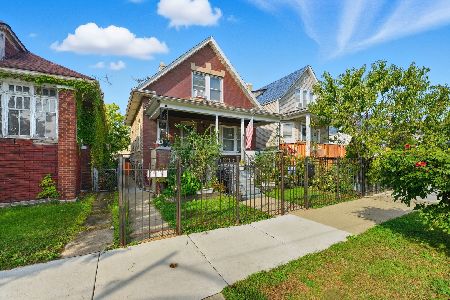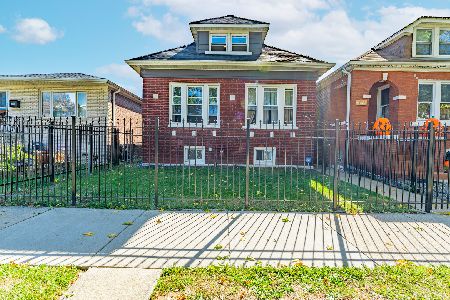4625 Mclean Avenue, Belmont Cragin, Chicago, Illinois 60639
$436,500
|
Sold
|
|
| Status: | Closed |
| Sqft: | 2,869 |
| Cost/Sqft: | $153 |
| Beds: | 4 |
| Baths: | 2 |
| Year Built: | 1924 |
| Property Taxes: | $4,052 |
| Days On Market: | 1628 |
| Lot Size: | 0,07 |
Description
Welcome to your new home in the beautiful Belmont-Cragin. Fully rehabbed in 2018 with all new electrical, plumbing, furnace, a/c, water heater, roof, windows, siding, and comprehensive brick tuck-pointing. Full second floor new addition with hardwood floors throughout. Main bedroom features 10ft ceilings with a cozy sitting area and walk-in closet. Maple flooring in kitchen with white shaker cabinets, granite countertops, white subway tile backsplash, Whirlpool stainless steel appliances and walk-in pantry. French doors from kitchen open into an inviting sunroom with a view of the recently sodded extra wide back yard. Bathrooms have gorgeous ceramic tile with a walk-in shower on main level. Lower level is perfect for entertaining with a walk-out to the backyard and a wine cellar! Spacious two car garage with new siding, windows and roof. Don't wait long, this gem won't last!
Property Specifics
| Single Family | |
| — | |
| Bungalow | |
| 1924 | |
| Full | |
| — | |
| No | |
| 0.07 |
| Cook | |
| — | |
| 0 / Not Applicable | |
| None | |
| Lake Michigan | |
| Public Sewer | |
| 11092060 | |
| 13341260120000 |
Property History
| DATE: | EVENT: | PRICE: | SOURCE: |
|---|---|---|---|
| 31 May, 2018 | Sold | $418,000 | MRED MLS |
| 12 May, 2018 | Under contract | $425,000 | MRED MLS |
| 1 May, 2018 | Listed for sale | $425,000 | MRED MLS |
| 13 Jul, 2021 | Sold | $436,500 | MRED MLS |
| 31 May, 2021 | Under contract | $439,000 | MRED MLS |
| 28 May, 2021 | Listed for sale | $439,000 | MRED MLS |
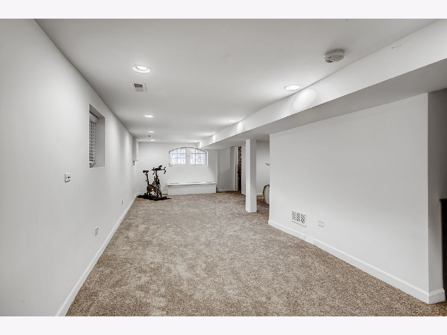
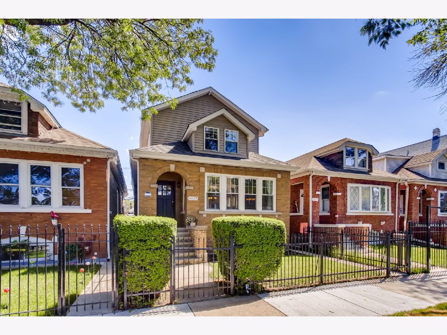
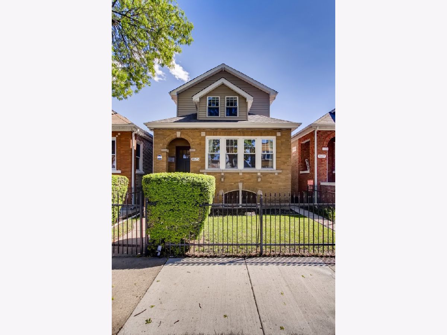
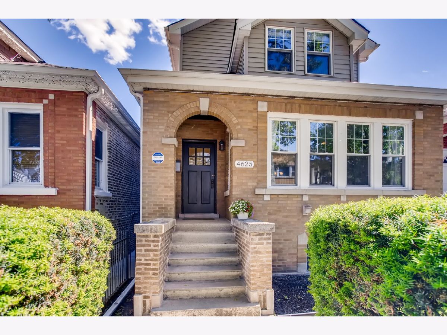
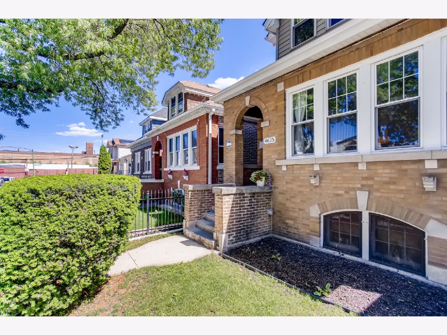
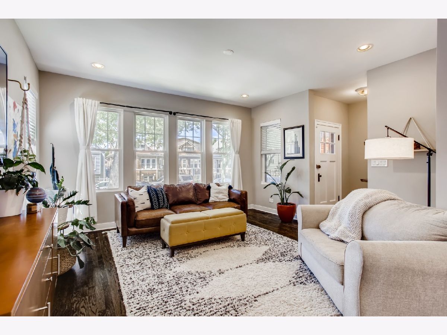
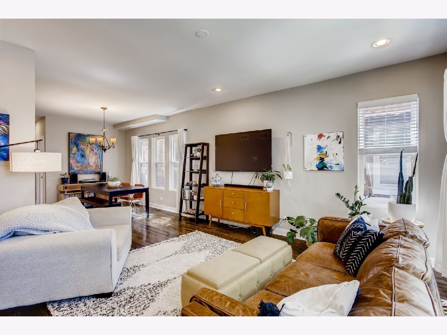
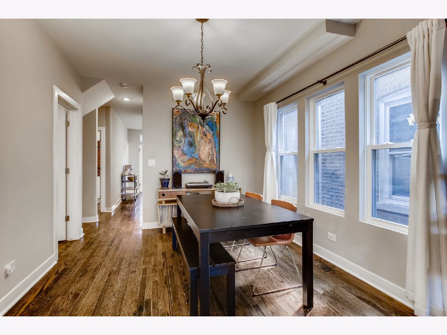
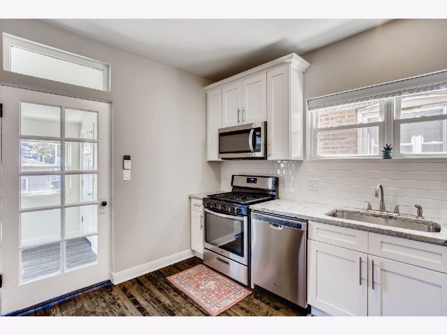
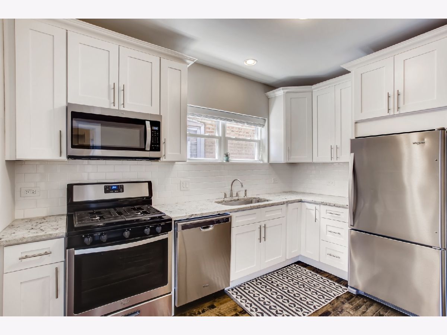
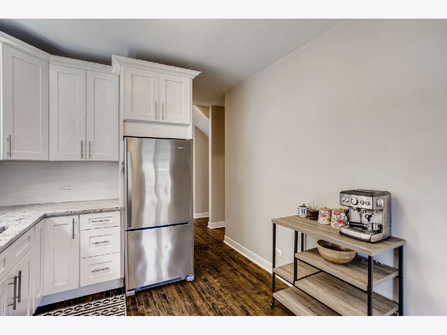
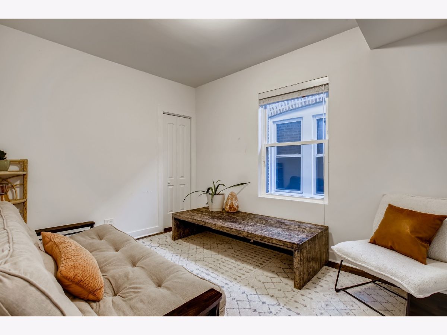
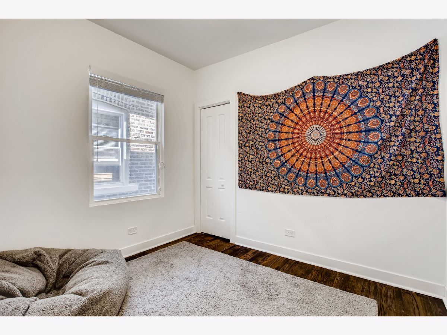
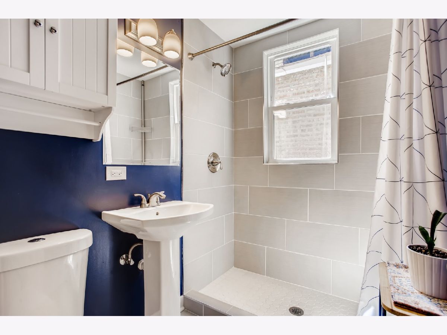
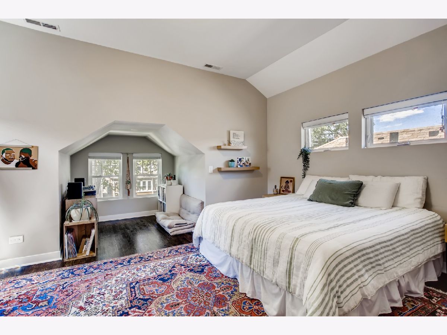
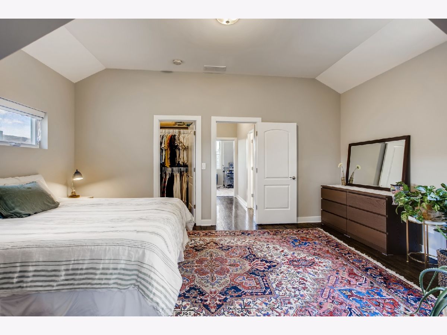
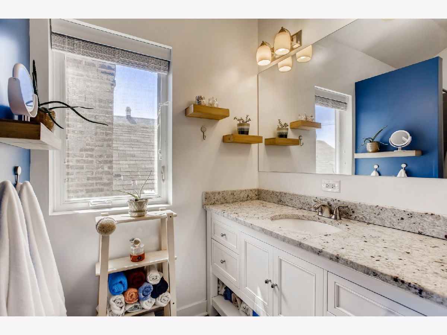
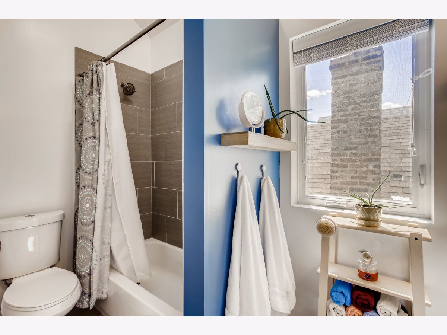
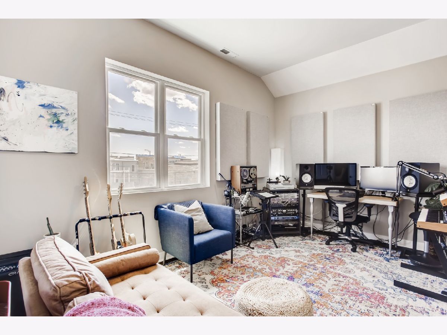
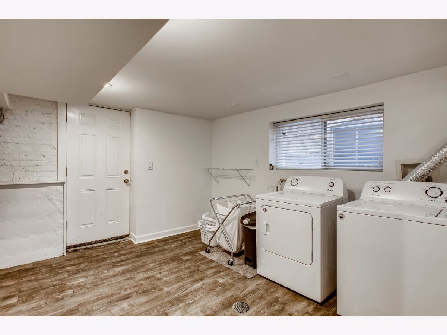
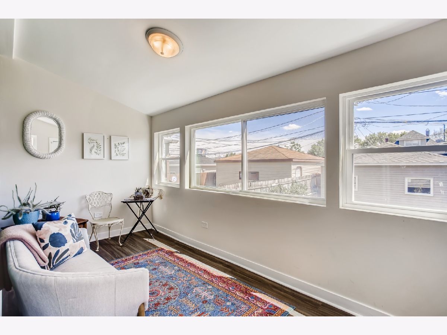
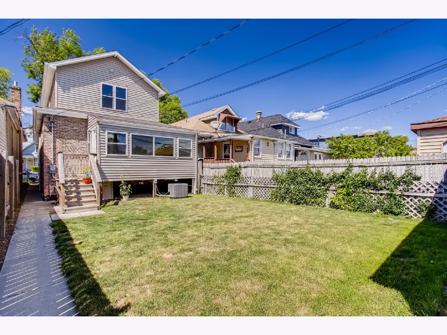
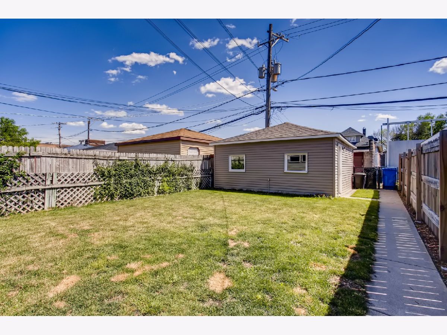
Room Specifics
Total Bedrooms: 5
Bedrooms Above Ground: 4
Bedrooms Below Ground: 1
Dimensions: —
Floor Type: Hardwood
Dimensions: —
Floor Type: Hardwood
Dimensions: —
Floor Type: Hardwood
Dimensions: —
Floor Type: —
Full Bathrooms: 2
Bathroom Amenities: —
Bathroom in Basement: 0
Rooms: Bedroom 5,Heated Sun Room,Utility Room-Lower Level,Other Room
Basement Description: Finished,Exterior Access
Other Specifics
| 2 | |
| Concrete Perimeter | |
| — | |
| Porch, Storms/Screens | |
| Fenced Yard | |
| 26 X 125 | |
| — | |
| — | |
| Hardwood Floors, First Floor Bedroom, First Floor Full Bath, Walk-In Closet(s), Ceiling - 10 Foot | |
| Range, Microwave, Dishwasher, Refrigerator, Washer, Dryer, Stainless Steel Appliance(s) | |
| Not in DB | |
| Curbs, Sidewalks, Street Lights, Street Paved | |
| — | |
| — | |
| — |
Tax History
| Year | Property Taxes |
|---|---|
| 2018 | $3,882 |
| 2021 | $4,052 |
Contact Agent
Nearby Similar Homes
Nearby Sold Comparables
Contact Agent
Listing Provided By
Keller Williams ONEChicago

