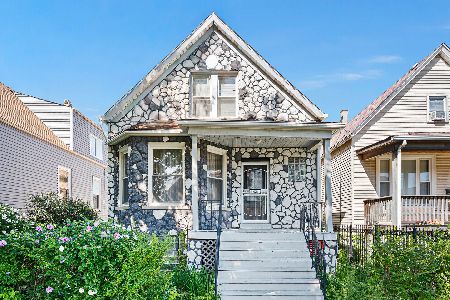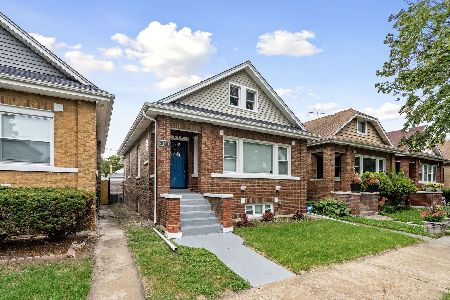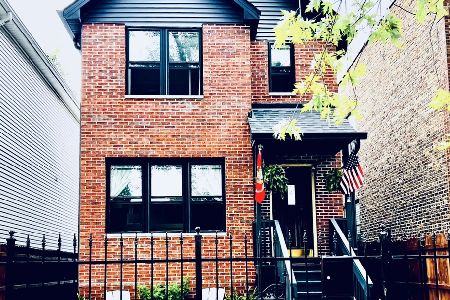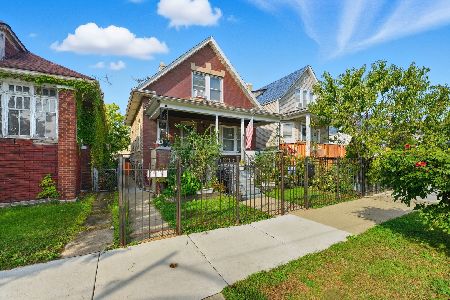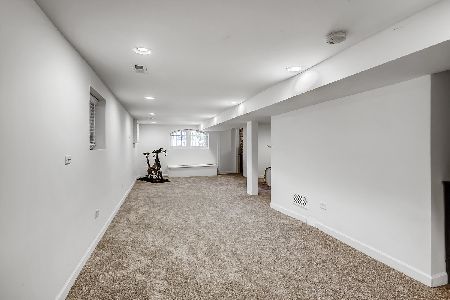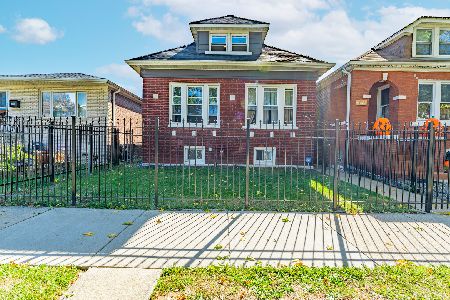4625 Mclean Avenue, Belmont Cragin, Chicago, Illinois 60639
$418,000
|
Sold
|
|
| Status: | Closed |
| Sqft: | 2,869 |
| Cost/Sqft: | $148 |
| Beds: | 4 |
| Baths: | 2 |
| Year Built: | 1924 |
| Property Taxes: | $3,882 |
| Days On Market: | 2752 |
| Lot Size: | 0,07 |
Description
Unbelievable, nothing like it on the market, beautiful single family home in the wonderful Belmont-Cragin neighborhood! Rehabbed in 2018. All new electrical, plumbing, furnace, a/c, water heater, roof, windows, siding, brick tuck-pointed. Full second floor new addition with new hardwood floors throughout 2nd floor and refinished original hardwood floors on main level. Master bedroom boasts 10 ft ceilings with sitting area and walk-in closet. 2nd bedroom upstairs has 10 ft ceilings and 2 closets. Maple flooring in kitchen with white shaker cabinets, granite counter tops, white subway tile backsplash, Whirlpool stainless steal appliances with walk-in pantry. French door from kitchen opens into a inviting sunroom, perfect place to start off your morning. Bathrooms have gorgeous ceramic tile with walk-in shower on main level. Lower level is perfect for entertaining with walk-out to backyard. Wine Cellar! 2 car garage with new siding, windows and roof. Fenced in yard!
Property Specifics
| Single Family | |
| — | |
| Bungalow | |
| 1924 | |
| Full | |
| — | |
| No | |
| 0.07 |
| Cook | |
| — | |
| 0 / Not Applicable | |
| None | |
| Lake Michigan | |
| Public Sewer | |
| 09934108 | |
| 13341260120000 |
Property History
| DATE: | EVENT: | PRICE: | SOURCE: |
|---|---|---|---|
| 31 May, 2018 | Sold | $418,000 | MRED MLS |
| 12 May, 2018 | Under contract | $425,000 | MRED MLS |
| 1 May, 2018 | Listed for sale | $425,000 | MRED MLS |
| 13 Jul, 2021 | Sold | $436,500 | MRED MLS |
| 31 May, 2021 | Under contract | $439,000 | MRED MLS |
| 28 May, 2021 | Listed for sale | $439,000 | MRED MLS |
Room Specifics
Total Bedrooms: 5
Bedrooms Above Ground: 4
Bedrooms Below Ground: 1
Dimensions: —
Floor Type: Hardwood
Dimensions: —
Floor Type: Hardwood
Dimensions: —
Floor Type: Hardwood
Dimensions: —
Floor Type: —
Full Bathrooms: 2
Bathroom Amenities: —
Bathroom in Basement: 0
Rooms: Bedroom 5,Sitting Room,Utility Room-Lower Level,Pantry,Walk In Closet,Sun Room,Other Room
Basement Description: Finished
Other Specifics
| 2 | |
| Concrete Perimeter | |
| — | |
| Porch, Storms/Screens | |
| Fenced Yard,Landscaped | |
| 26 X 125 | |
| — | |
| None | |
| Hardwood Floors, First Floor Bedroom, First Floor Full Bath | |
| Range, Microwave, Dishwasher, Refrigerator, Stainless Steel Appliance(s) | |
| Not in DB | |
| Sidewalks, Street Lights, Street Paved | |
| — | |
| — | |
| — |
Tax History
| Year | Property Taxes |
|---|---|
| 2018 | $3,882 |
| 2021 | $4,052 |
Contact Agent
Nearby Similar Homes
Nearby Sold Comparables
Contact Agent
Listing Provided By
Keller Williams Chicago-Lincoln Park

