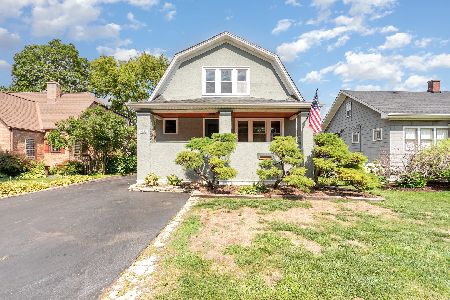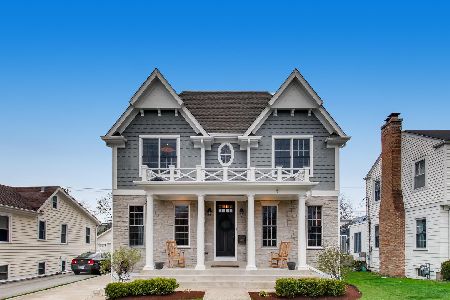4627 Wolf Road, Western Springs, Illinois 60558
$518,000
|
Sold
|
|
| Status: | Closed |
| Sqft: | 1,772 |
| Cost/Sqft: | $302 |
| Beds: | 2 |
| Baths: | 2 |
| Year Built: | 1926 |
| Property Taxes: | $7,043 |
| Days On Market: | 252 |
| Lot Size: | 0,00 |
Description
This charming, warm, and welcoming 2-bedroom, 2-bath home is the perfect blend of suburban tranquility and convenient urban access. Situated in a prime location just steps from downtown Western Springs, this move-in-ready property has been thoughtfully updated and meticulously maintained. Cozy and inviting living room featuring a fireplace and beautiful hardwood floors. A large, separate dining area with elegant hardwood floors, ideal for entertaining. Refreshed kitchen with new range/oven and refrigerator, offering a bright and modern cooking space. A bright and sunny 4-season sunroom with endless possibilities-perfect for a home office, studio or relaxation space. The spacious 2nd floor boasts two generously sized bedrooms and full bath, all with gleaming hardwood floors. Finished basement, offers a full bath with heated floor, finished laundry room, replaced windows for added comfort and efficiency, newly installed vinyl plank flooring (2025), extra storage space. Basement family room/recreation area can be used as a 3rd bedroom or guest room. A 2-car garage with a walkup area that can be used as an office, studio or additional storage. Spacious yard with a deck is perfect for outdoor gatherings. Recent Updates: 2021- New Hardie Board Shingle Siding, gutters, fascia/soffits, gutter guards, front and back exterior doors, all new windows on 1st & 2nd floors, and new air conditioner; 2023- upstairs bathroom remodel, including new plumbing stack; new back-flow check in basement; 2025- Freshly painted throughout the home, new vinyl plank flooring in basement, professionally cleaned. This home is perfectly situated and just a short walk to the train station for convenient commuting, highly rated schools, parks , restaurants, shopping and local amenities. Don't miss this incredible opportunity to own a beautifully updated home in a fantastic location. Move in and start enjoying the best of both suburban and urban living!
Property Specifics
| Single Family | |
| — | |
| — | |
| 1926 | |
| — | |
| — | |
| No | |
| — |
| Cook | |
| Ridge Acres | |
| — / Not Applicable | |
| — | |
| — | |
| — | |
| 12365267 | |
| 18053170070000 |
Nearby Schools
| NAME: | DISTRICT: | DISTANCE: | |
|---|---|---|---|
|
Grade School
Forest Hills Elementary School |
101 | — | |
|
Middle School
Mcclure Junior High School |
101 | Not in DB | |
|
High School
Lyons Twp High School |
204 | Not in DB | |
Property History
| DATE: | EVENT: | PRICE: | SOURCE: |
|---|---|---|---|
| 18 Jun, 2021 | Sold | $299,000 | MRED MLS |
| 27 Apr, 2021 | Under contract | $299,000 | MRED MLS |
| 19 Apr, 2021 | Listed for sale | $299,000 | MRED MLS |
| 7 Aug, 2025 | Sold | $518,000 | MRED MLS |
| 25 Jun, 2025 | Under contract | $535,000 | MRED MLS |
| — | Last price change | $549,900 | MRED MLS |
| 1 Jun, 2025 | Listed for sale | $549,900 | MRED MLS |
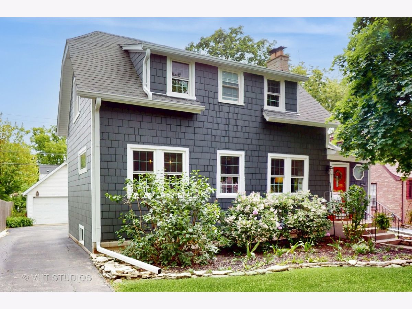
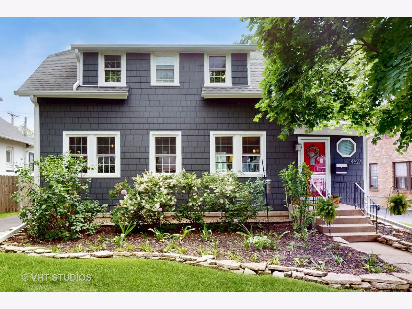
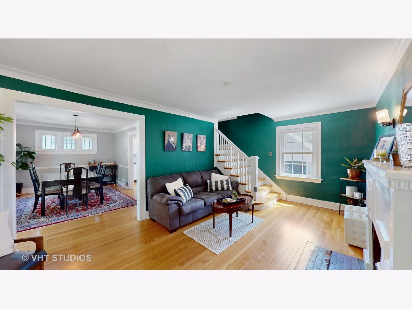
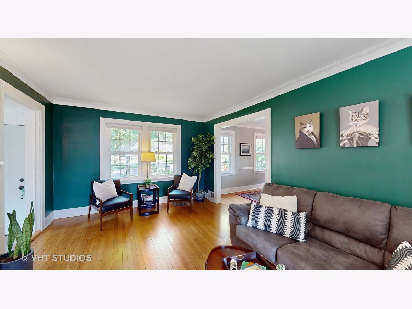
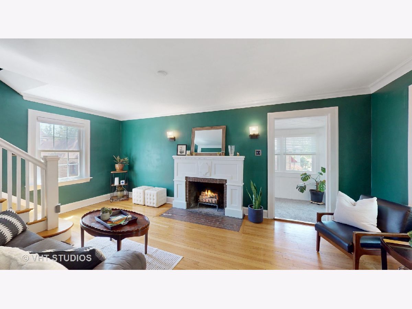
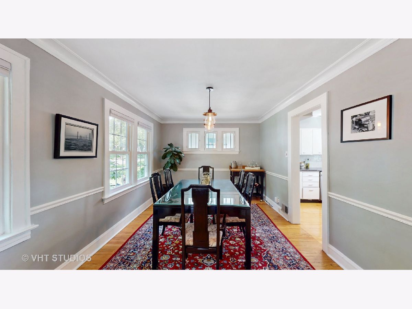
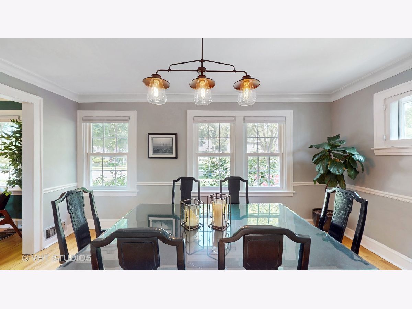
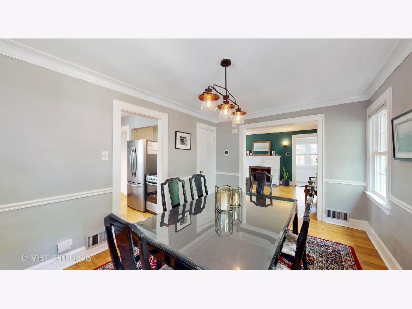
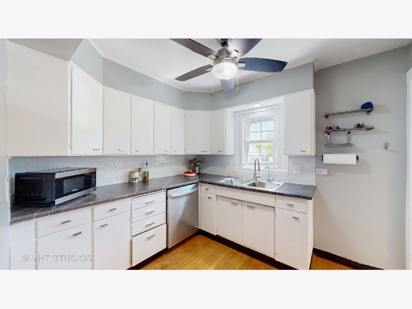
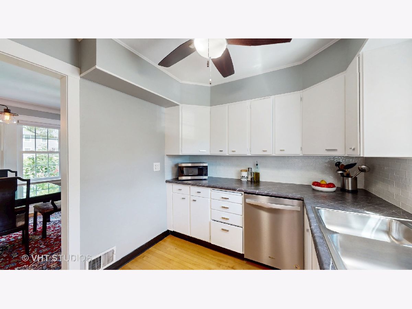
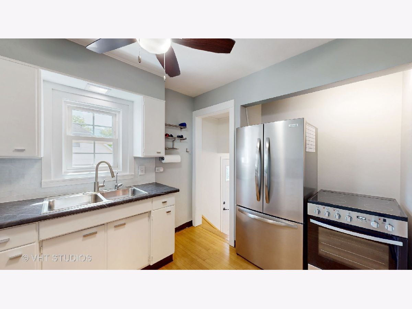
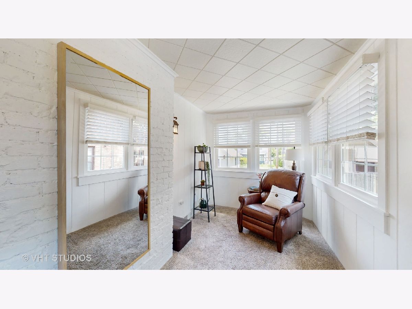
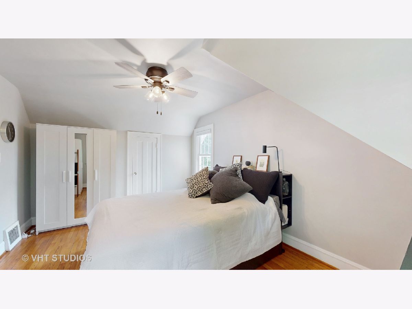
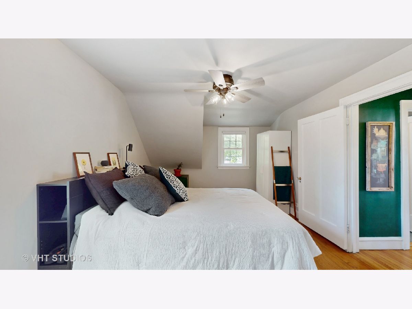
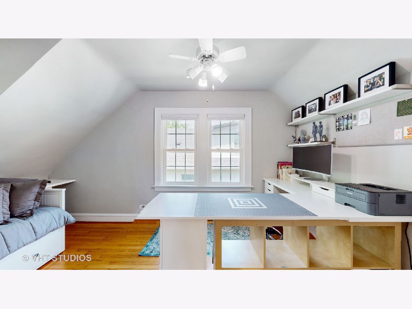
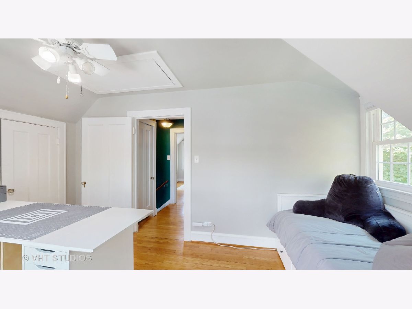
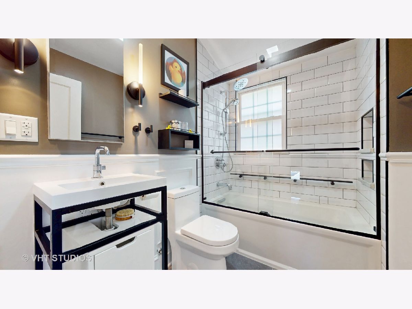
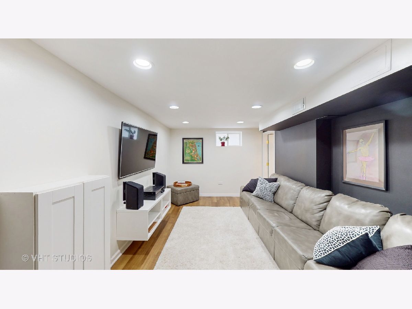
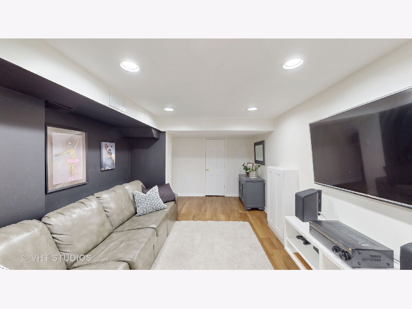
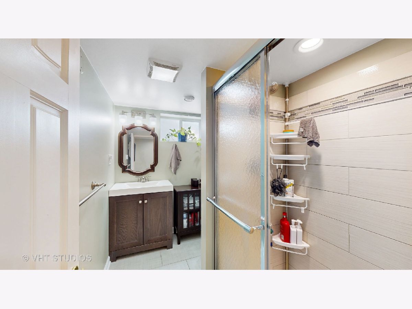
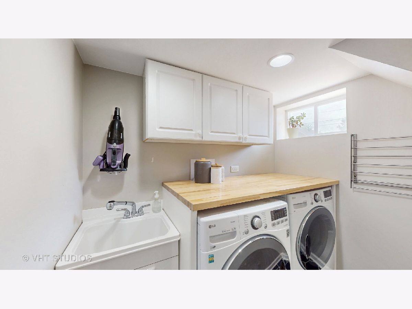
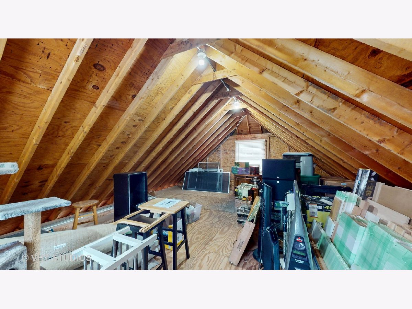
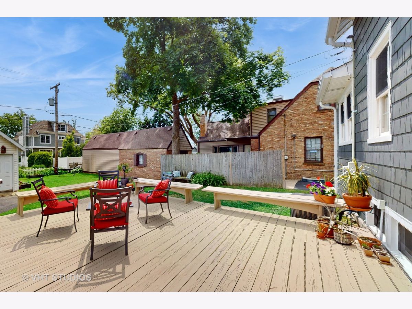
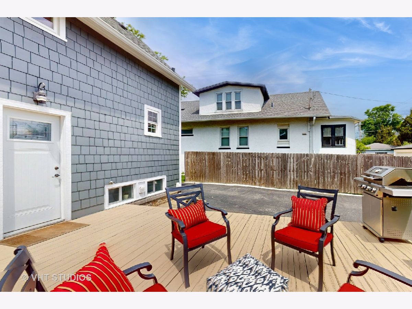
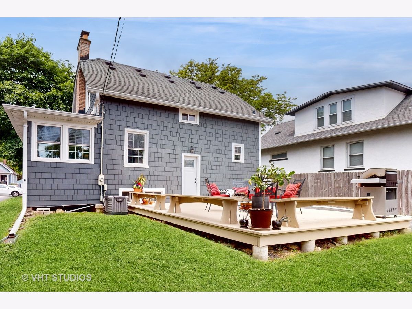
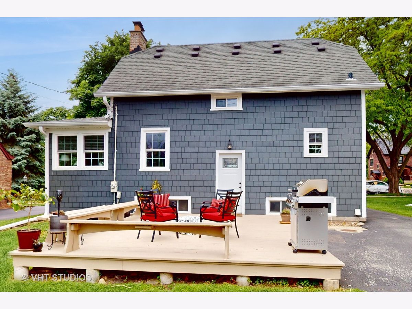
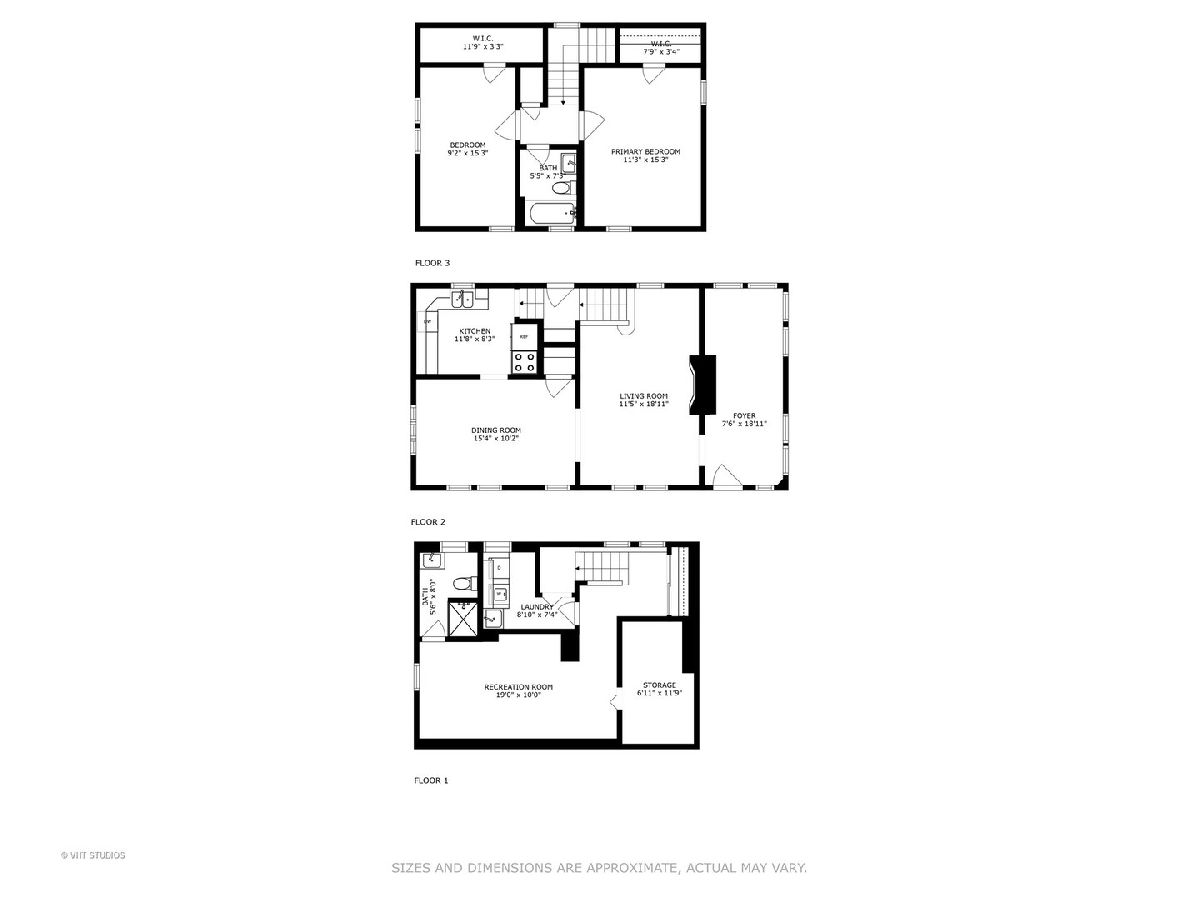
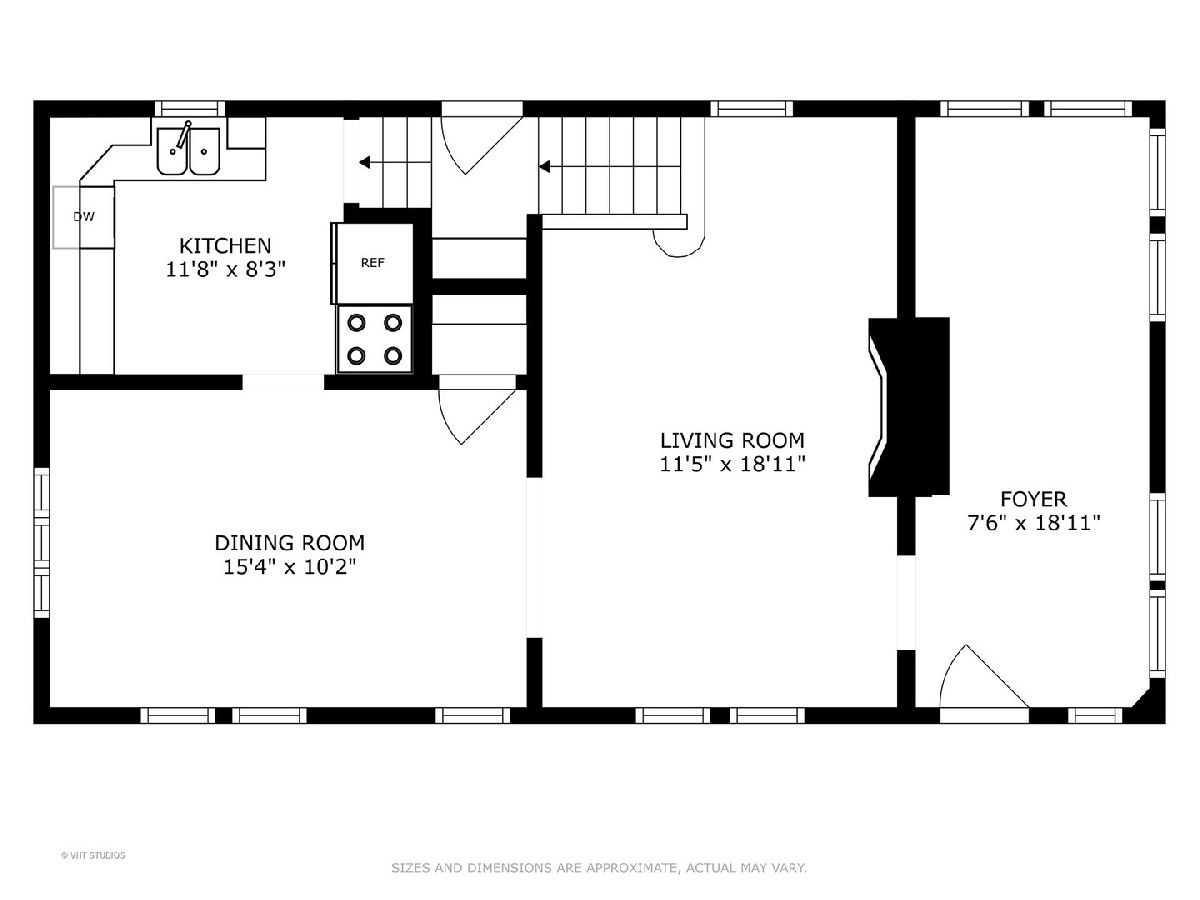
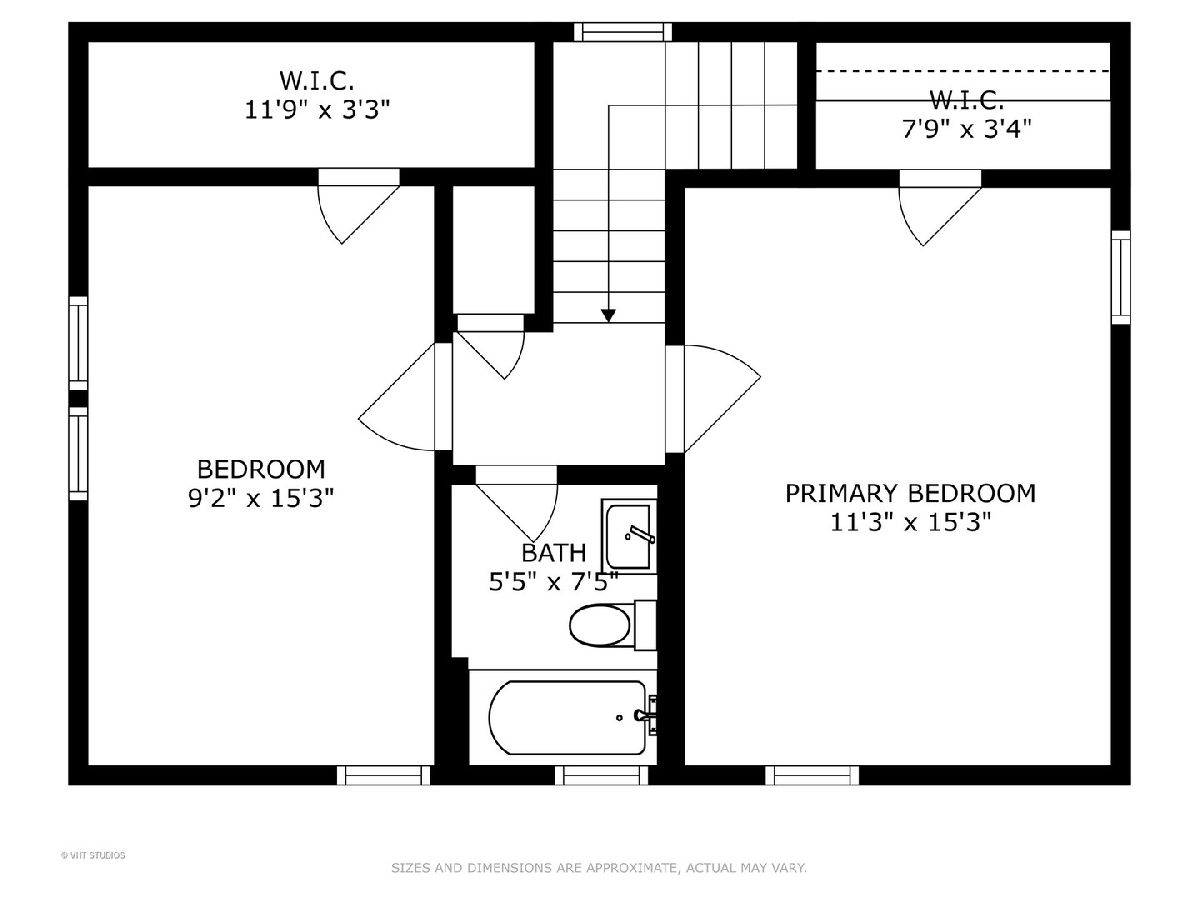
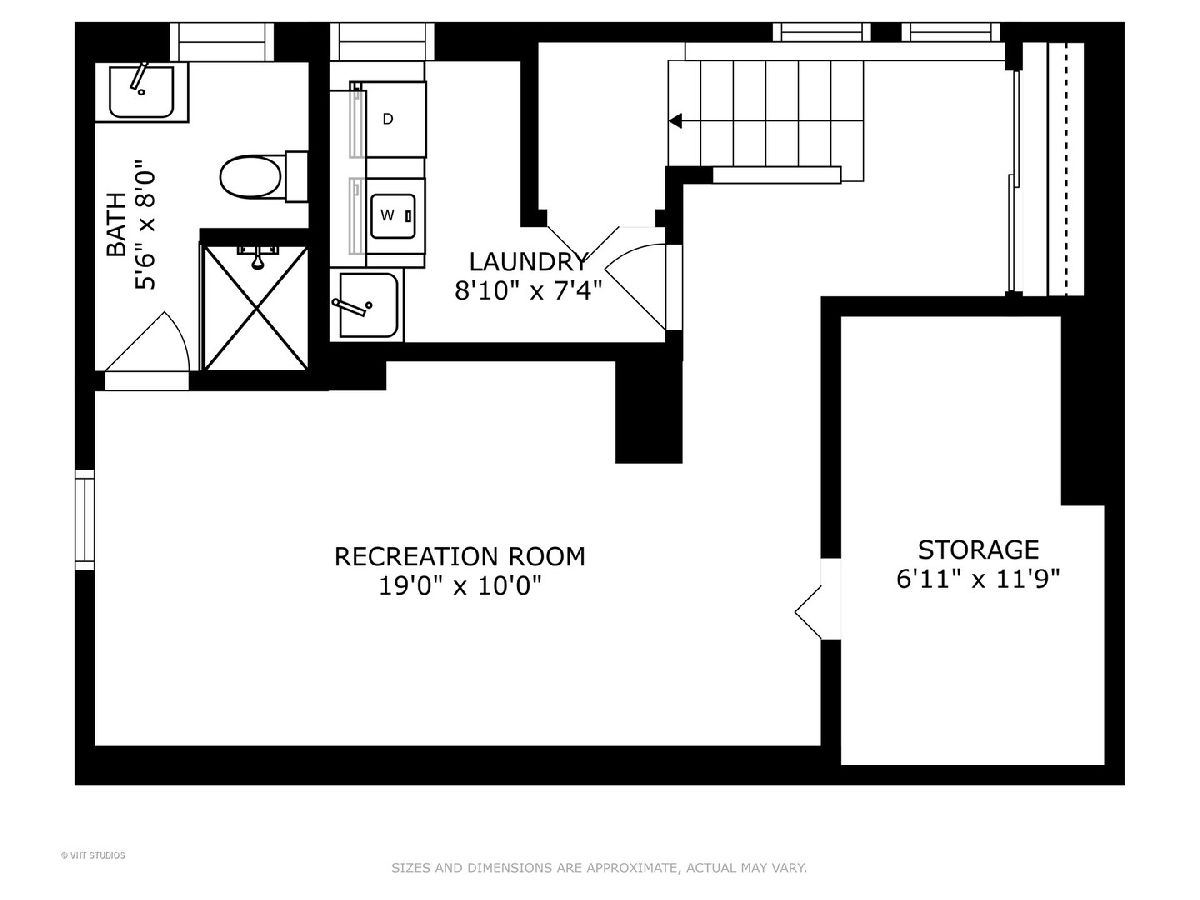
Room Specifics
Total Bedrooms: 2
Bedrooms Above Ground: 2
Bedrooms Below Ground: 0
Dimensions: —
Floor Type: —
Full Bathrooms: 2
Bathroom Amenities: —
Bathroom in Basement: 1
Rooms: —
Basement Description: —
Other Specifics
| 2 | |
| — | |
| — | |
| — | |
| — | |
| 50X131 | |
| Unfinished | |
| — | |
| — | |
| — | |
| Not in DB | |
| — | |
| — | |
| — | |
| — |
Tax History
| Year | Property Taxes |
|---|---|
| 2021 | $8,098 |
| 2025 | $7,043 |
Contact Agent
Nearby Similar Homes
Nearby Sold Comparables
Contact Agent
Listing Provided By
Charles Rutenberg Realty of IL








