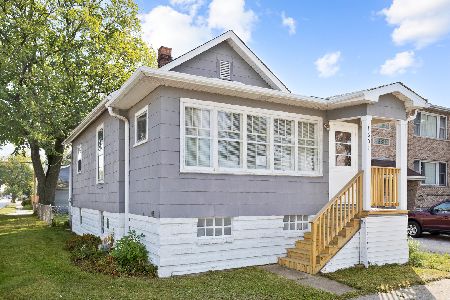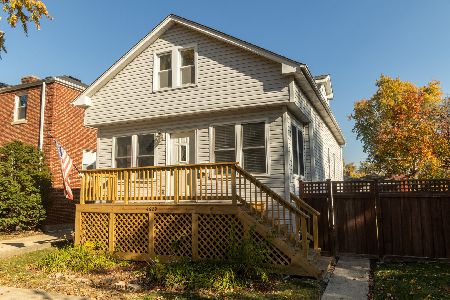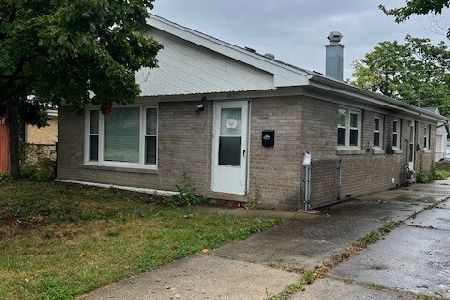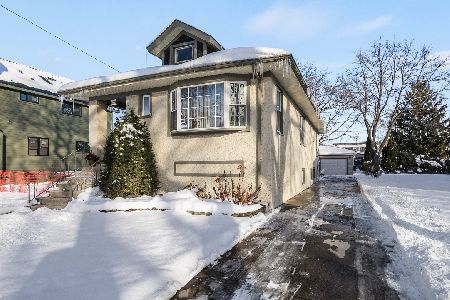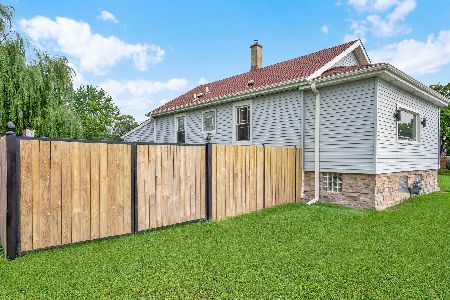4628 Blanchan Avenue, Brookfield, Illinois 60513
$390,000
|
Sold
|
|
| Status: | Closed |
| Sqft: | 0 |
| Cost/Sqft: | — |
| Beds: | 4 |
| Baths: | 4 |
| Year Built: | — |
| Property Taxes: | $6,544 |
| Days On Market: | 3460 |
| Lot Size: | 0,00 |
Description
Totally rehabbed! All-new interior in this stunning move-in ready house! This spacious home enjoys an open floor plan, and includes 4 bedrooms and 4 full baths. 1st floors features a gourmet kitchen, guest bedroom, full bath, and a family room w/French doors that lead to huge deck and beautiful yard. The 2nd floor includes a master suite with a walk-in closet, and a private bath with his and her sinks. In the lower level you'll find a large finished basement ideal for entertaining w/a full bath and the laundry room. Other features include a new side driveway, new deck & new 2.5 car garage. In LT high school district. Walking distance to Metra and downtown LaGrange. Near Highways.
Property Specifics
| Single Family | |
| — | |
| Bungalow | |
| — | |
| Full | |
| REDESIGN & 100% RENOVATION | |
| No | |
| — |
| Cook | |
| — | |
| 0 / Not Applicable | |
| None | |
| Lake Michigan,Public | |
| Public Sewer | |
| 09295762 | |
| 18033220350000 |
Nearby Schools
| NAME: | DISTRICT: | DISTANCE: | |
|---|---|---|---|
|
Grade School
Congress Park Elementary School |
102 | — | |
|
Middle School
Park Junior High School |
102 | Not in DB | |
|
High School
Lyons Twp High School |
204 | Not in DB | |
Property History
| DATE: | EVENT: | PRICE: | SOURCE: |
|---|---|---|---|
| 12 Dec, 2013 | Sold | $102,500 | MRED MLS |
| 13 Nov, 2013 | Under contract | $119,900 | MRED MLS |
| 15 May, 2013 | Listed for sale | $119,900 | MRED MLS |
| 28 Dec, 2016 | Sold | $390,000 | MRED MLS |
| 30 Nov, 2016 | Under contract | $399,000 | MRED MLS |
| — | Last price change | $425,000 | MRED MLS |
| 23 Jul, 2016 | Listed for sale | $425,000 | MRED MLS |
Room Specifics
Total Bedrooms: 4
Bedrooms Above Ground: 4
Bedrooms Below Ground: 0
Dimensions: —
Floor Type: Hardwood
Dimensions: —
Floor Type: Hardwood
Dimensions: —
Floor Type: Hardwood
Full Bathrooms: 4
Bathroom Amenities: Double Sink
Bathroom in Basement: 1
Rooms: Deck,Utility Room-Lower Level
Basement Description: Finished
Other Specifics
| 2.5 | |
| Concrete Perimeter | |
| Concrete,Side Drive | |
| Deck | |
| — | |
| 62.5 X 125.7 | |
| — | |
| Full | |
| Hardwood Floors, First Floor Bedroom, First Floor Full Bath | |
| Double Oven, Microwave, Dishwasher, Refrigerator, Stainless Steel Appliance(s) | |
| Not in DB | |
| Sidewalks, Street Lights, Street Paved | |
| — | |
| — | |
| — |
Tax History
| Year | Property Taxes |
|---|---|
| 2013 | $1,867 |
| 2016 | $6,544 |
Contact Agent
Nearby Similar Homes
Nearby Sold Comparables
Contact Agent
Listing Provided By
Coldwell Banker Residential

