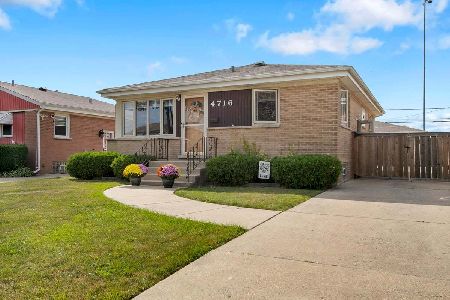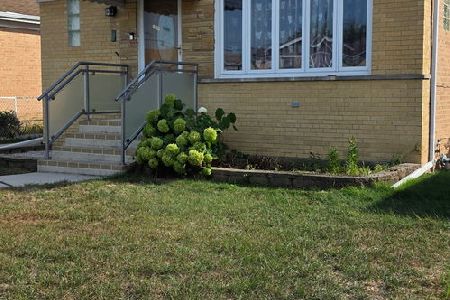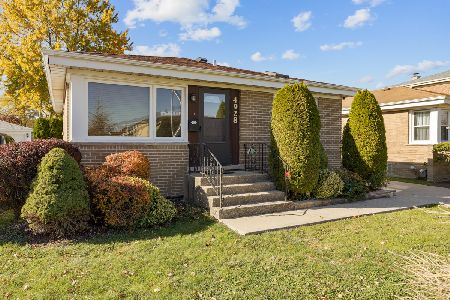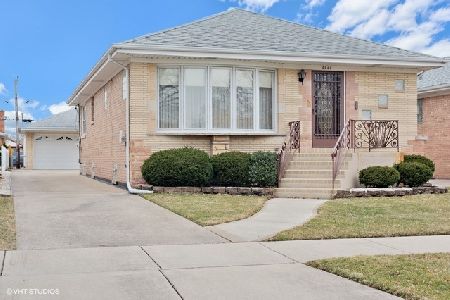4628 Ozark Avenue, Norridge, Illinois 60706
$355,000
|
Sold
|
|
| Status: | Closed |
| Sqft: | 1,352 |
| Cost/Sqft: | $255 |
| Beds: | 3 |
| Baths: | 2 |
| Year Built: | 1963 |
| Property Taxes: | $6,616 |
| Days On Market: | 1601 |
| Lot Size: | 0,12 |
Description
* RARE OPPORTUNITY * Original owner custom built oversized 3 bedroom 2 bath step ranch. This oversized solid brick home is 1352 Sq. Ft. with an additional 1352 finished basement. The recent upgrades includes: roof , furnace and hot water tank , stainless steel appliances and basement windows. The classic style, comfort and practicality are most evident as you tour this home: Formal Dining room , large eat in the kitchen space, kitchen pantry closet, the patio access off the kitchen, hardwood flooring and an abundance of storage in the many closets. As mentioned the exterior is solid brick , concrete side drive and oversized 2.5 brick car garage. The homes location is one of the best in the Norridge : Conveniently in walking distance from park and swimming pool, property located near major travel, schools, shopping and dining. Truly a special home. Needs TLC , sold in "as-is" condition. Property taxes doesn't reflect any exemptions. Easy to show. Seller is Illinois Real Estate Licensee. Multiple offers received -- highest and best due by 11:00 am Monday 9/6/2021 .
Property Specifics
| Single Family | |
| — | |
| Step Ranch,Traditional | |
| 1963 | |
| Full | |
| RASED RANCH | |
| No | |
| 0.12 |
| Cook | |
| — | |
| — / Not Applicable | |
| None | |
| Public | |
| Public Sewer | |
| 11206622 | |
| 12131160370000 |
Nearby Schools
| NAME: | DISTRICT: | DISTANCE: | |
|---|---|---|---|
|
Grade School
John V Leigh Elementary School |
80 | — | |
|
Middle School
James Giles Middle School |
80 | Not in DB | |
|
High School
Ridgewood Comm High School |
234 | Not in DB | |
Property History
| DATE: | EVENT: | PRICE: | SOURCE: |
|---|---|---|---|
| 30 Sep, 2021 | Sold | $355,000 | MRED MLS |
| 6 Sep, 2021 | Under contract | $344,900 | MRED MLS |
| 31 Aug, 2021 | Listed for sale | $344,900 | MRED MLS |
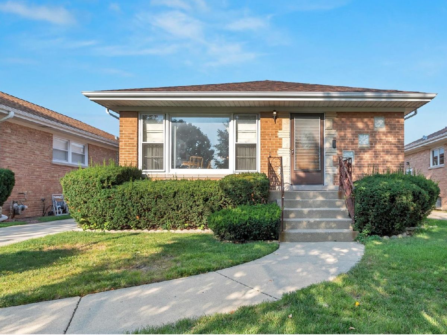
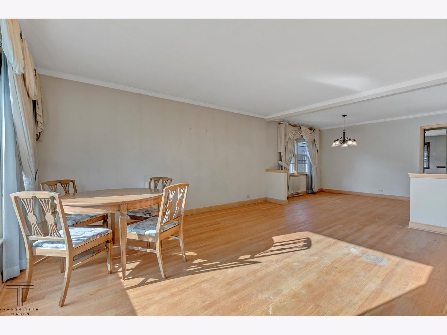
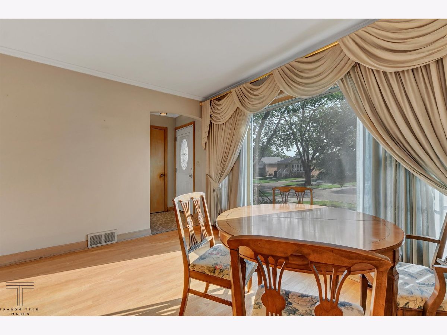
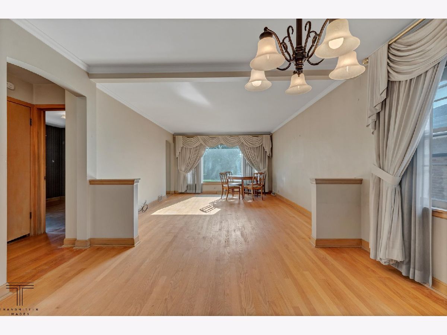
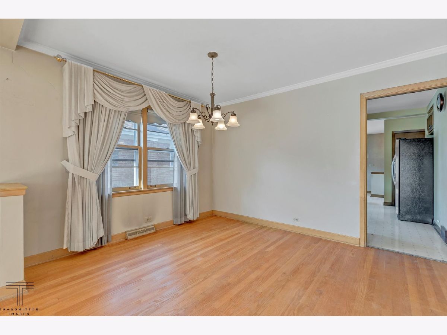
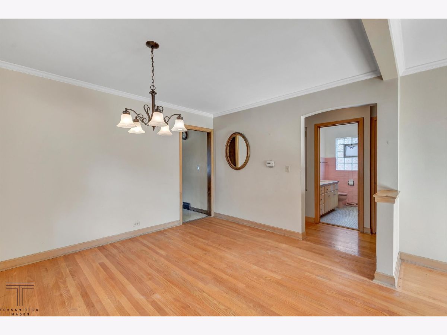
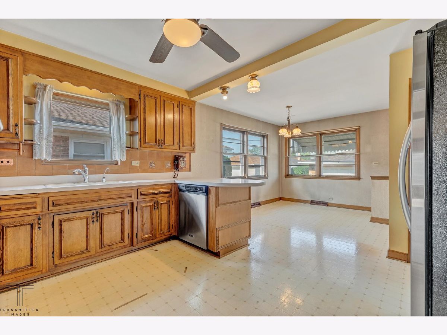
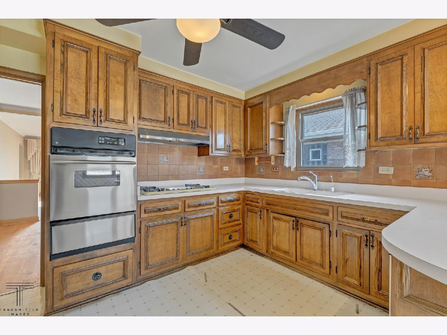
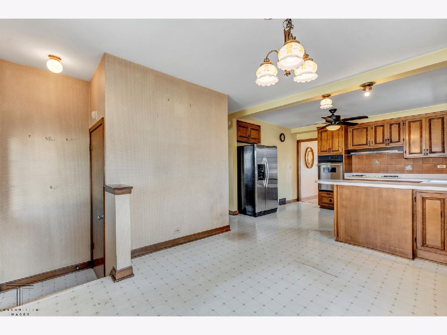
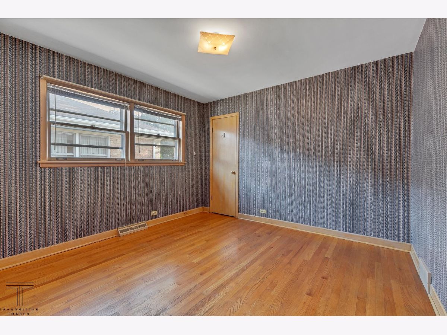
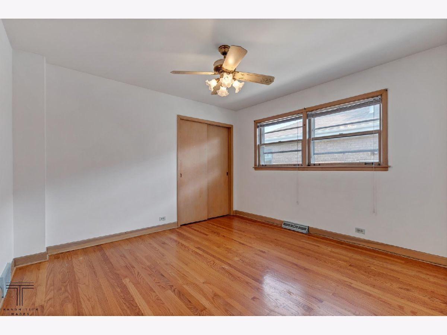
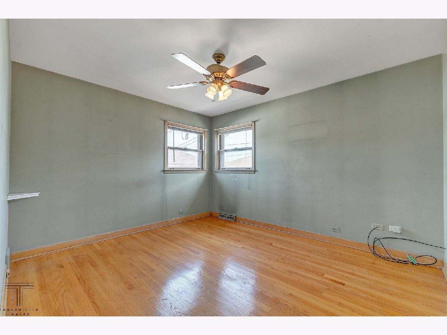
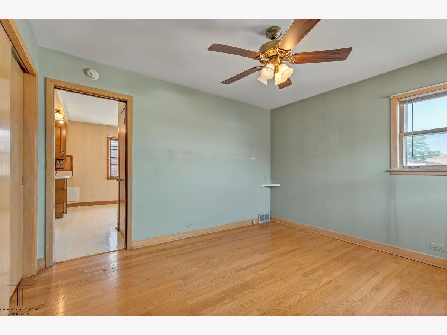
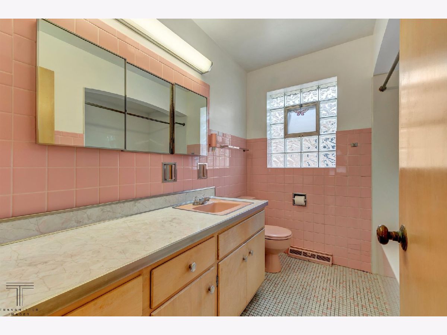
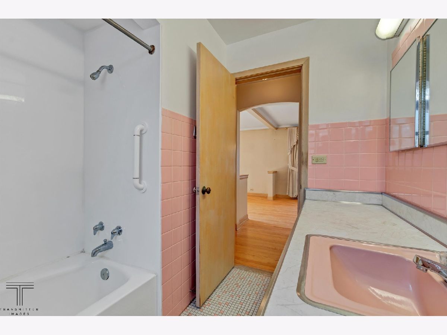
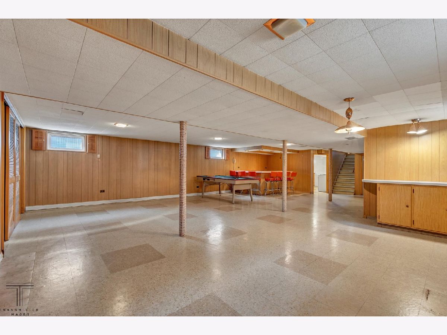
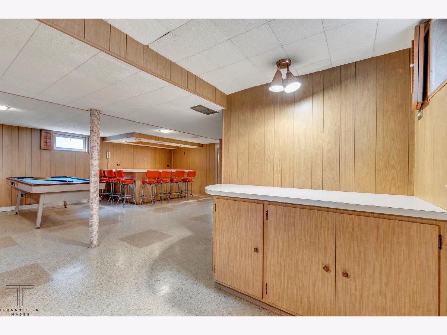
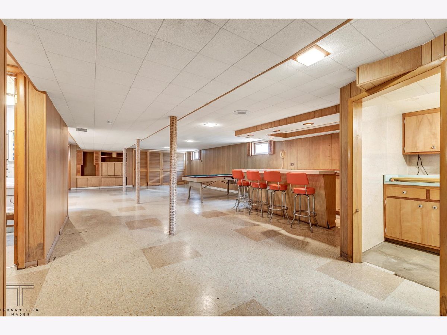
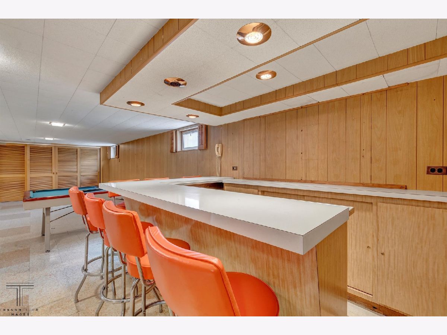
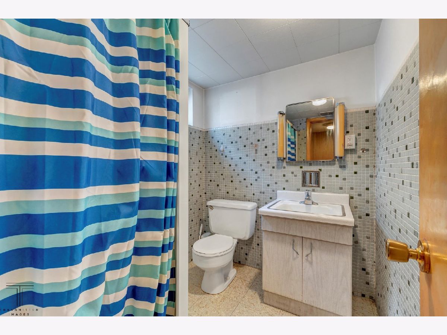
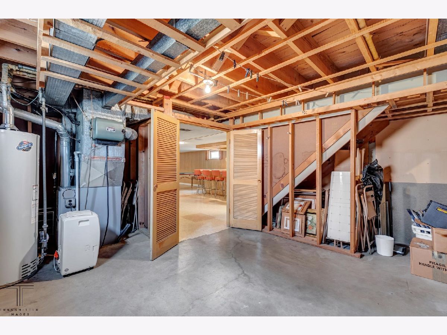
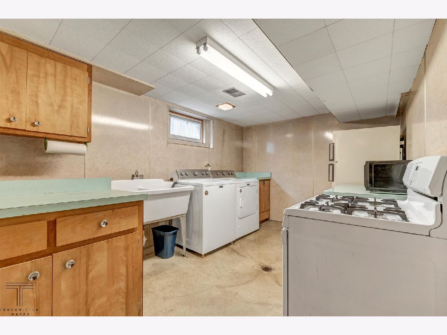
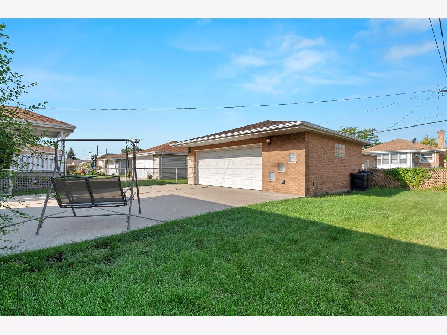
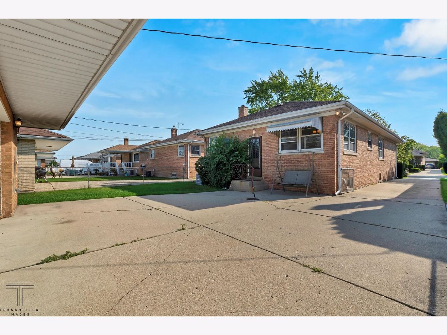
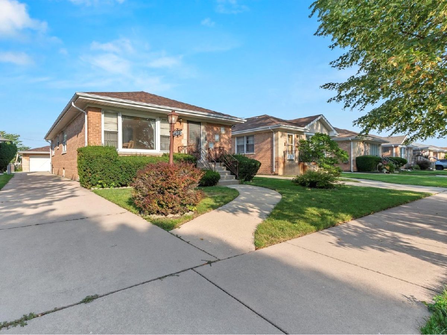
Room Specifics
Total Bedrooms: 3
Bedrooms Above Ground: 3
Bedrooms Below Ground: 0
Dimensions: —
Floor Type: Hardwood
Dimensions: —
Floor Type: Hardwood
Full Bathrooms: 2
Bathroom Amenities: Soaking Tub
Bathroom in Basement: 1
Rooms: Utility Room-Lower Level
Basement Description: Finished
Other Specifics
| 2.5 | |
| Concrete Perimeter | |
| Concrete,Side Drive | |
| Patio | |
| Fenced Yard,Landscaped,Sidewalks,Streetlights | |
| 5360 | |
| — | |
| None | |
| Bar-Wet, Hardwood Floors, In-Law Arrangement, Built-in Features, Separate Dining Room, Some Storm Doors | |
| Dishwasher, Refrigerator, Washer, Dryer, Stainless Steel Appliance(s), Water Purifier, Gas Cooktop, Wall Oven | |
| Not in DB | |
| Park, Pool | |
| — | |
| — | |
| — |
Tax History
| Year | Property Taxes |
|---|---|
| 2021 | $6,616 |
Contact Agent
Nearby Similar Homes
Nearby Sold Comparables
Contact Agent
Listing Provided By
Real Estate Matters




