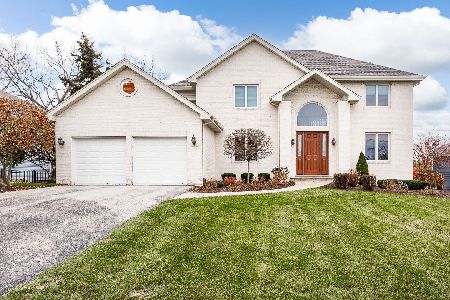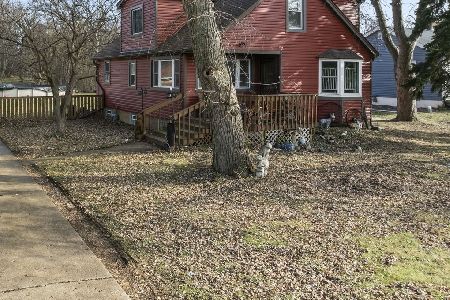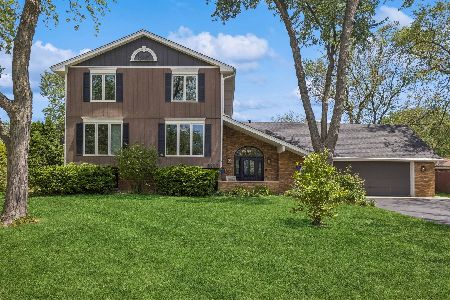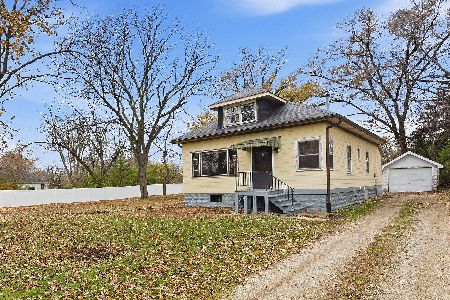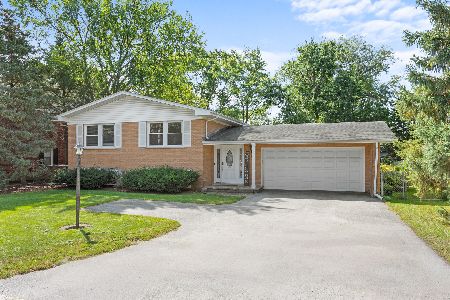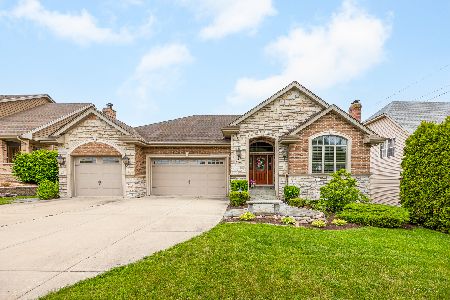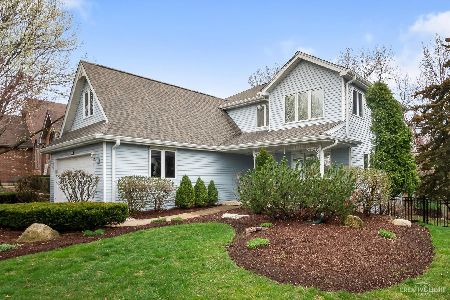463 59th Street, Lisle, Illinois 60532
$442,650
|
Sold
|
|
| Status: | Closed |
| Sqft: | 2,695 |
| Cost/Sqft: | $178 |
| Beds: | 4 |
| Baths: | 4 |
| Year Built: | 1999 |
| Property Taxes: | $11,077 |
| Days On Market: | 2726 |
| Lot Size: | 0,32 |
Description
Stunning blend of traditional styling with an open and bright floor plan. Welcome home through the tower entry onto the gleaming wood flooring winding through to the separate living room and dining room perfect for formal entertaining. Onto the great kitchen boasting an abundance of white cabinetry, granite counters and eating area that overlooks the stunning family room with soaring ceilings and showcase two story stone fireplace flanked with windows. Retreat upstairs via the wide staircase with window to the Master suite enhanced by coffered ceilings, private bath with whirlpool, separate shower, walk in closet vaulted ceilings and skylight. Love the 20 foot catwalk overlooking the grand entry and family room. Don't miss the tucked away 1st floor den or guest bedroom, 2nd kitchen area and full walkout basement boasting the fabulous Rec Room with bar, media area, office and exercise room with full bath. Wait until you see the extra large deck overlooking the lush yard. Fall in Love!
Property Specifics
| Single Family | |
| — | |
| — | |
| 1999 | |
| Full | |
| — | |
| No | |
| 0.32 |
| Du Page | |
| — | |
| 0 / Not Applicable | |
| None | |
| Lake Michigan | |
| Sewer-Storm | |
| 10035570 | |
| 0814401022 |
Nearby Schools
| NAME: | DISTRICT: | DISTANCE: | |
|---|---|---|---|
|
Grade School
Goodrich Elementary School |
68 | — | |
|
Middle School
Thomas Jefferson Junior High Sch |
68 | Not in DB | |
|
High School
North High School |
99 | Not in DB | |
Property History
| DATE: | EVENT: | PRICE: | SOURCE: |
|---|---|---|---|
| 27 Dec, 2018 | Sold | $442,650 | MRED MLS |
| 9 Dec, 2018 | Under contract | $479,900 | MRED MLS |
| 30 Jul, 2018 | Listed for sale | $479,900 | MRED MLS |
Room Specifics
Total Bedrooms: 4
Bedrooms Above Ground: 4
Bedrooms Below Ground: 0
Dimensions: —
Floor Type: Carpet
Dimensions: —
Floor Type: Hardwood
Dimensions: —
Floor Type: —
Full Bathrooms: 4
Bathroom Amenities: Whirlpool,Separate Shower,Double Sink
Bathroom in Basement: 1
Rooms: Recreation Room,Den,Eating Area,Foyer,Exercise Room
Basement Description: Finished
Other Specifics
| 2 | |
| — | |
| — | |
| — | |
| — | |
| 75 X 184 | |
| — | |
| Full | |
| Vaulted/Cathedral Ceilings, Bar-Dry, Hardwood Floors, First Floor Bedroom, First Floor Laundry | |
| Range, Microwave, Dishwasher, Refrigerator, Washer, Dryer | |
| Not in DB | |
| Pool | |
| — | |
| — | |
| — |
Tax History
| Year | Property Taxes |
|---|---|
| 2018 | $11,077 |
Contact Agent
Nearby Similar Homes
Nearby Sold Comparables
Contact Agent
Listing Provided By
RE/MAX Action

