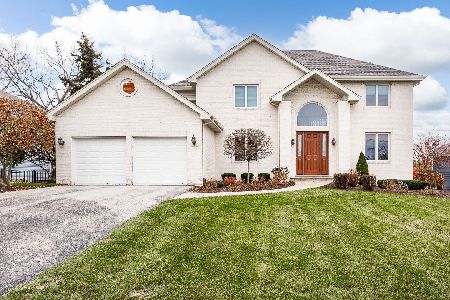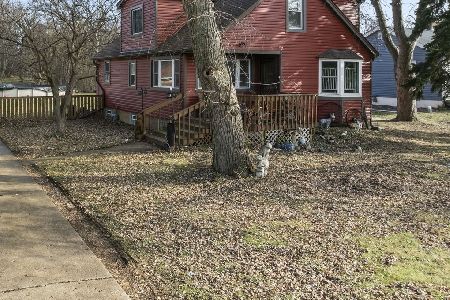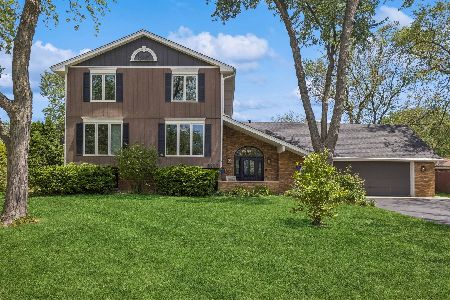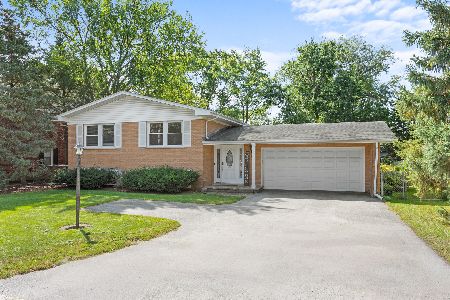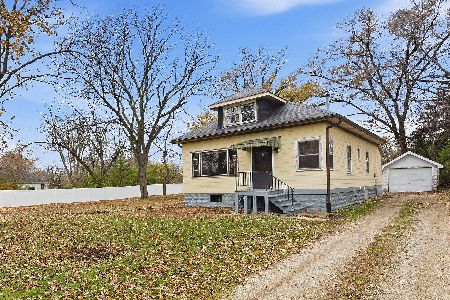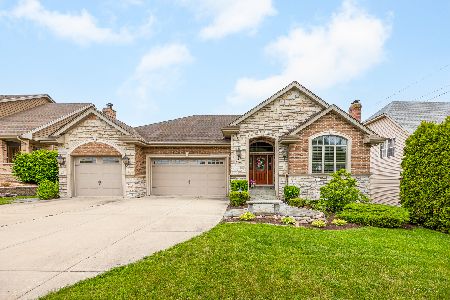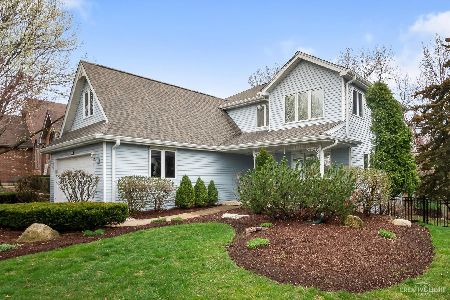467 59th Street, Lisle, Illinois 60532
$460,000
|
Sold
|
|
| Status: | Closed |
| Sqft: | 2,670 |
| Cost/Sqft: | $169 |
| Beds: | 4 |
| Baths: | 4 |
| Year Built: | 1997 |
| Property Taxes: | $11,681 |
| Days On Market: | 2957 |
| Lot Size: | 0,32 |
Description
Gorgeous and Immaculate home 3983 sq ft with spacious rooms and vaulted ceilings! Neutral decor throughout! Very large kitchen, gleaming granite counters and island with Dining area and tons of cabinets and work station. Walk out to Deck for over flow entertaining and view the beautiful yard! 1st floor Den/bedroom plus 3 nice sized bedrooms on 2nd level and spacious Loft overlooking foyer and living room. Walk out Basement features Enormous Family room with fireplace just walk-out onto the concrete patio for access to yard. Bedroom, Butler kitchen& Full Bathroom too-Perfect guest suite! Enjoy nature in this beautiful tranquil back yard, perfect for entertaining with fire pit and beautiful landscape. Underground Sprinkler system too. Large concrete drive way featuring 3 car garage. Minutes to Metra train and access to I355/I88/I55. Enjoy local upscale dining, theater, golf and fitness center that 7 Bridges offers. Green Valley forest preserve and dog park just minutes away!
Property Specifics
| Single Family | |
| — | |
| Contemporary | |
| 1997 | |
| Full,Walkout | |
| — | |
| No | |
| 0.32 |
| Du Page | |
| Macedonian Heights | |
| 0 / Not Applicable | |
| None | |
| Lake Michigan | |
| Public Sewer | |
| 09815776 | |
| 0814401021 |
Nearby Schools
| NAME: | DISTRICT: | DISTANCE: | |
|---|---|---|---|
|
Grade School
Goodrich Elementary School |
68 | — | |
|
Middle School
Thomas Jefferson Junior High Sch |
68 | Not in DB | |
|
High School
North High School |
99 | Not in DB | |
Property History
| DATE: | EVENT: | PRICE: | SOURCE: |
|---|---|---|---|
| 15 Feb, 2018 | Sold | $460,000 | MRED MLS |
| 3 Feb, 2018 | Under contract | $449,930 | MRED MLS |
| 11 Dec, 2017 | Listed for sale | $449,930 | MRED MLS |
Room Specifics
Total Bedrooms: 4
Bedrooms Above Ground: 4
Bedrooms Below Ground: 0
Dimensions: —
Floor Type: Carpet
Dimensions: —
Floor Type: Carpet
Dimensions: —
Floor Type: Carpet
Full Bathrooms: 4
Bathroom Amenities: Whirlpool
Bathroom in Basement: 1
Rooms: Den,Loft,Foyer
Basement Description: Finished
Other Specifics
| 3 | |
| — | |
| Concrete | |
| Deck, Patio, Outdoor Fireplace | |
| Park Adjacent | |
| 75X184 | |
| — | |
| Full | |
| Vaulted/Cathedral Ceilings, First Floor Bedroom, In-Law Arrangement, First Floor Laundry | |
| Range, Microwave, Dishwasher, Refrigerator | |
| Not in DB | |
| Pool, Sidewalks, Street Lights, Street Paved | |
| — | |
| — | |
| Gas Starter |
Tax History
| Year | Property Taxes |
|---|---|
| 2018 | $11,681 |
Contact Agent
Nearby Similar Homes
Nearby Sold Comparables
Contact Agent
Listing Provided By
RE/MAX Action

