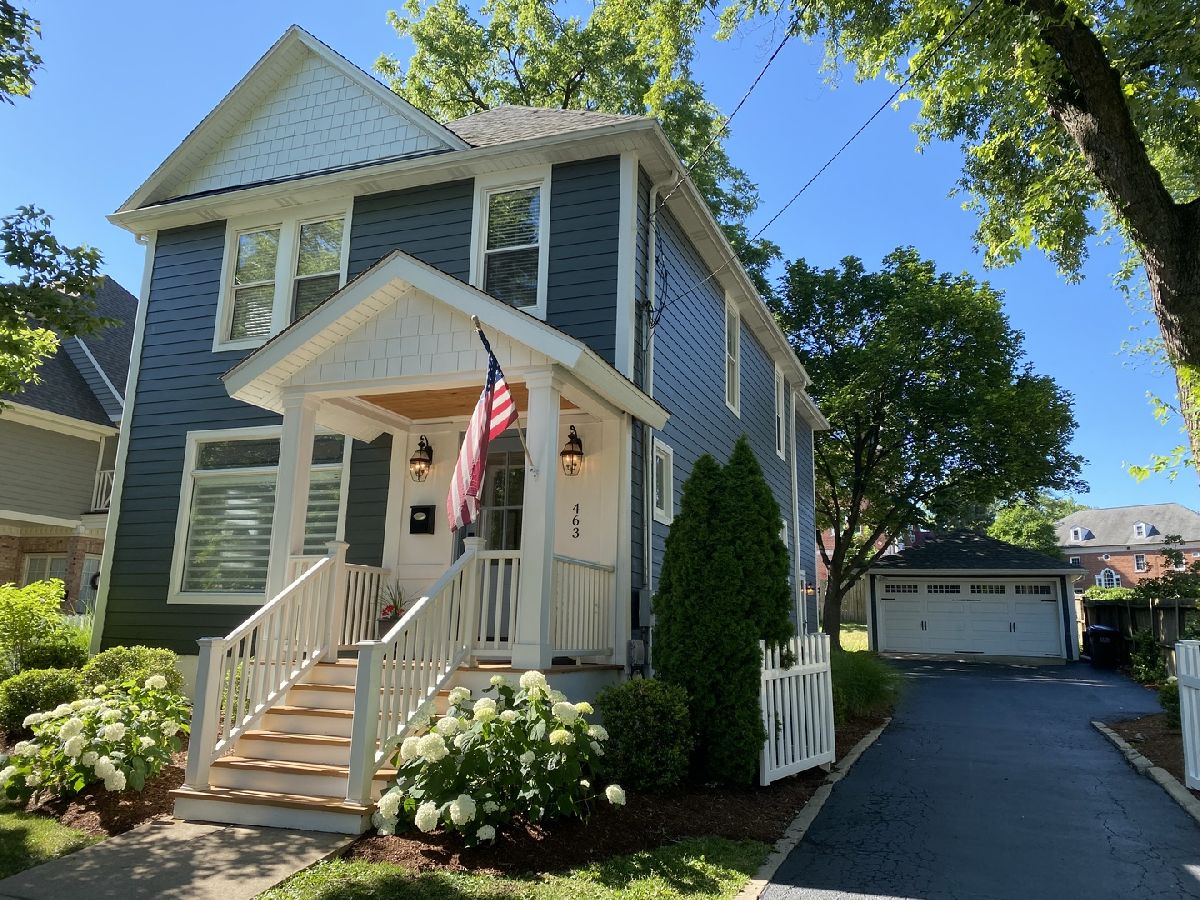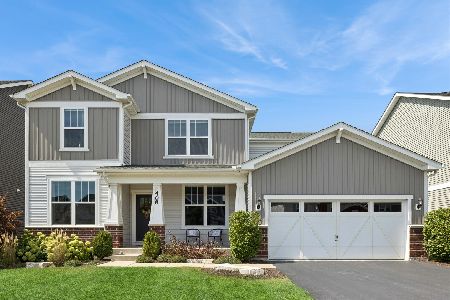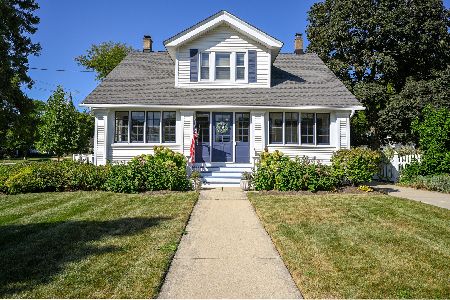463 Duane Street, Glen Ellyn, Illinois 60137
$566,500
|
Sold
|
|
| Status: | Closed |
| Sqft: | 2,062 |
| Cost/Sqft: | $279 |
| Beds: | 3 |
| Baths: | 3 |
| Year Built: | 1880 |
| Property Taxes: | $10,279 |
| Days On Market: | 1504 |
| Lot Size: | 0,20 |
Description
Commuters dream single-family home in the heart of downtown Glen Ellyn, one block from Metra train and across the street from The Prairie Path. This recently updated in-town home has been added onto over the decades but still retains the charm of an old farmhouse with the modern amenities you'd come to expect from an remodelled property and being sold fully furnished at no additional charge!! Including all the furniture, artwork, home accessories, new plates/wine glasses/pots/pans, new Keurig & toaster, snowblower, lawnmower and grill all for free!!. Situated just steps to the bars, restaurants, library, schools and shopping this 3-bedroom, 2.5 bath two story home is sure to please!! Upon entering you'll notice the two-story foyer, large family room with large picture window, separate dining room and first floor office leading into a huge country style kitchen w/ exposed brick, a refurbished vintage center island, updated stainless steel appliances and direct access to a small mudroom space and driveway. Upstairs you'll discover a master bedroom suite w/ soaker tub and separate rain shower, 2nd floor stackable laundry (in master walk-in closet), 2 additional bedrooms w/ shared full bath. Outdoors you'll find a large fenced in yard (w/ direct access to St. Petronille's parking lot/playground) that's been professional planted, regraded, a long functional driveway w/ gated entrance and a 2 car detached garage. 463 Duane street updates include: all three baths have been renovated, floor plan re-worked, brand new Hardie Board siding & trim w/ upgraded foam board underlay, newer roof/soffits/gutters (2014), completely torn off and rebuilt front porch, new boiler(Feb. 2021)newer water heater/exterior a/c unit, new insulation in attic and a secondary laundry in basement with newer washing machine. The unfinished basement is perfect for storage yet does not have the ceiling height to finish(it's extremely functional as it runs the entire length of the home). We know you'll love this home as much as we have!!!!
Property Specifics
| Single Family | |
| — | |
| Farmhouse,Traditional | |
| 1880 | |
| Full | |
| — | |
| No | |
| 0.2 |
| Du Page | |
| — | |
| 0 / Not Applicable | |
| None | |
| Public | |
| Public Sewer | |
| 11222042 | |
| 0511326035 |
Nearby Schools
| NAME: | DISTRICT: | DISTANCE: | |
|---|---|---|---|
|
Grade School
Lincoln Elementary School |
41 | — | |
|
Middle School
Hadley Junior High School |
41 | Not in DB | |
|
High School
Glenbard West High School |
87 | Not in DB | |
Property History
| DATE: | EVENT: | PRICE: | SOURCE: |
|---|---|---|---|
| 20 Jun, 2014 | Sold | $252,000 | MRED MLS |
| 23 May, 2014 | Under contract | $290,000 | MRED MLS |
| 20 Mar, 2014 | Listed for sale | $290,000 | MRED MLS |
| 15 Nov, 2021 | Sold | $566,500 | MRED MLS |
| 15 Oct, 2021 | Under contract | $575,000 | MRED MLS |
| 17 Sep, 2021 | Listed for sale | $575,000 | MRED MLS |





































Room Specifics
Total Bedrooms: 3
Bedrooms Above Ground: 3
Bedrooms Below Ground: 0
Dimensions: —
Floor Type: Hardwood
Dimensions: —
Floor Type: Hardwood
Full Bathrooms: 3
Bathroom Amenities: Separate Shower,Double Sink,Soaking Tub
Bathroom in Basement: 0
Rooms: Foyer,Office
Basement Description: Unfinished,Concrete (Basement),Stone/Rock
Other Specifics
| 2 | |
| Concrete Perimeter,Stone | |
| Asphalt | |
| Porch | |
| Fenced Yard | |
| 70X123 | |
| — | |
| Full | |
| Skylight(s), Hardwood Floors, Second Floor Laundry, Built-in Features | |
| Range, Microwave, Dishwasher, Refrigerator, Washer, Dryer, Stainless Steel Appliance(s) | |
| Not in DB | |
| Sidewalks, Street Lights, Street Paved | |
| — | |
| — | |
| — |
Tax History
| Year | Property Taxes |
|---|---|
| 2021 | $10,279 |
Contact Agent
Nearby Similar Homes
Nearby Sold Comparables
Contact Agent
Listing Provided By
d'aprile properties










