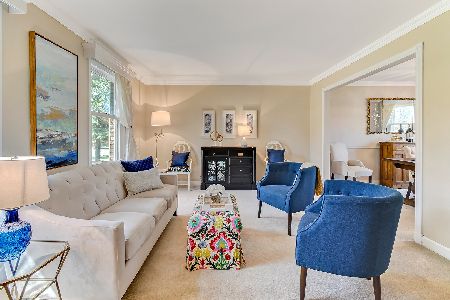463 Leonard Lane, Burr Ridge, Illinois 60527
$850,000
|
Sold
|
|
| Status: | Closed |
| Sqft: | 4,143 |
| Cost/Sqft: | $205 |
| Beds: | 4 |
| Baths: | 3 |
| Year Built: | 1985 |
| Property Taxes: | $9,759 |
| Days On Market: | 289 |
| Lot Size: | 0,00 |
Description
Peaceful Parkside Living in the Heart of Burr Ridge. Welcome to 463 Leonard Lane-a spacious and beautifully maintained 4-bedroom, 2.5-bathroom home perfectly positioned with the serene backdrop of Steven's Park. From tennis and pickleball courts to a brand-new playground, this park-side location offers an unbeatable blend of recreation and relaxation. Inside, the heart of the home is the open-concept kitchen featuring stainless steel appliances, a generous island, and seamless flow to a massive back deck-ideal for effortless indoor/outdoor entertaining. The deck overlooks a wide-open field and the park beyond, creating a peaceful and private atmosphere that feels like a true escape. The family room off the kitchen is warm and inviting, with a cozy fireplace and dramatic vaulted ceilings. Upstairs, the oversized primary suite offers a quiet retreat with its own private balcony overlooking the backyard and park. The spa-like primary bath is a standout, complete with two separate showers (one with a steam feature) and a deep soaking tub. A finished basement provides the perfect rec room or flex space, while the 3-car garage gives you plenty of room for vehicles, storage, and more. This is more than just a house-it's a lifestyle. Come see what makes this Burr Ridge home so special.
Property Specifics
| Single Family | |
| — | |
| — | |
| 1985 | |
| — | |
| — | |
| No | |
| — |
| — | |
| Parkview | |
| 0 / Not Applicable | |
| — | |
| — | |
| — | |
| 12322782 | |
| 0936309023 |
Nearby Schools
| NAME: | DISTRICT: | DISTANCE: | |
|---|---|---|---|
|
Grade School
Gower West Elementary School |
62 | — | |
|
Middle School
Gower Middle School |
62 | Not in DB | |
|
High School
Hinsdale South High School |
86 | Not in DB | |
Property History
| DATE: | EVENT: | PRICE: | SOURCE: |
|---|---|---|---|
| 27 Dec, 2007 | Sold | $750,000 | MRED MLS |
| 28 Sep, 2007 | Under contract | $769,900 | MRED MLS |
| — | Last price change | $799,900 | MRED MLS |
| 8 Aug, 2007 | Listed for sale | $824,900 | MRED MLS |
| 9 May, 2025 | Sold | $850,000 | MRED MLS |
| 6 Apr, 2025 | Under contract | $850,000 | MRED MLS |
| 3 Apr, 2025 | Listed for sale | $850,000 | MRED MLS |
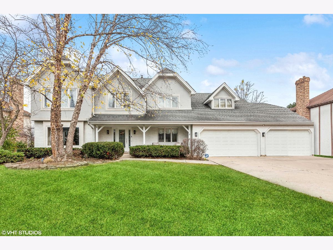
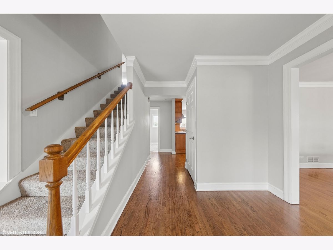
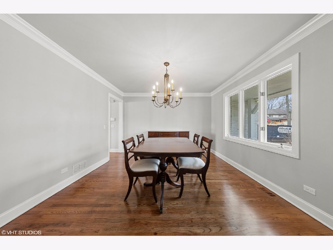
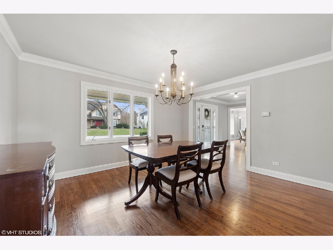
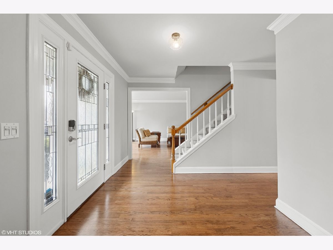
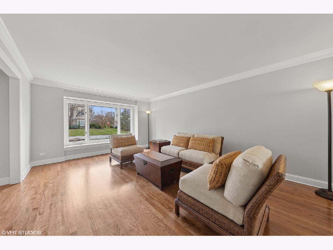
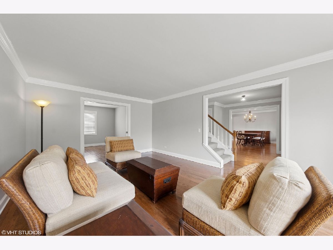
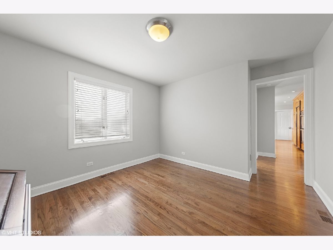
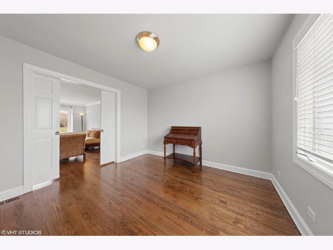
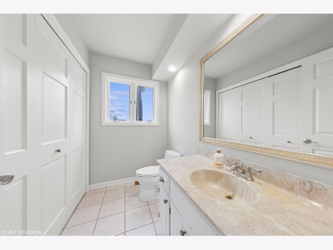
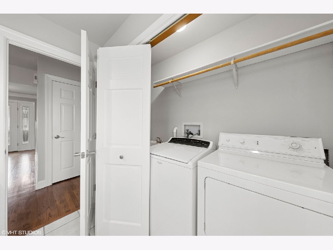
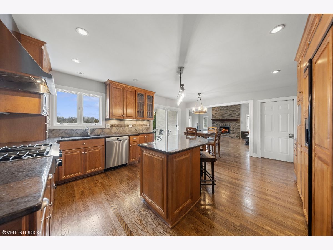
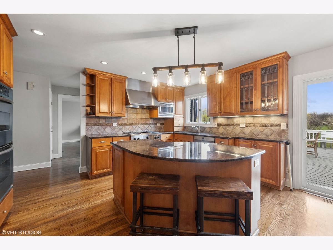
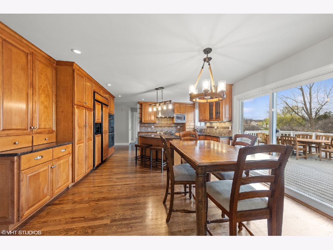
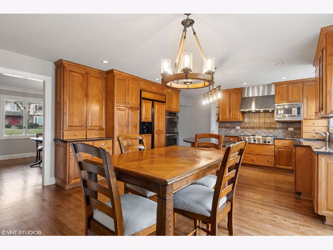
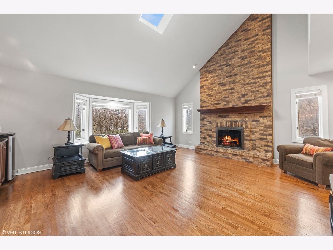
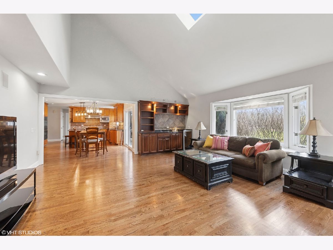
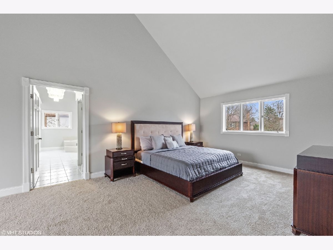
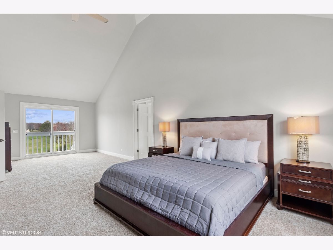
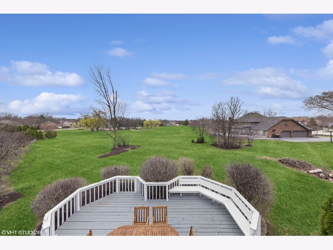
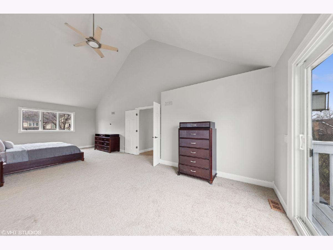
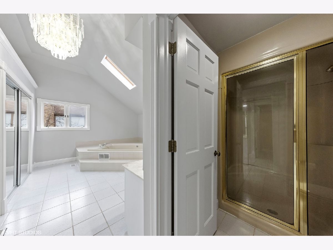
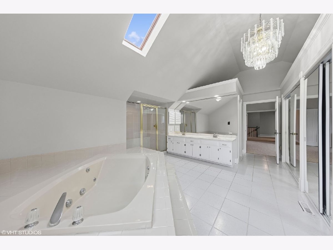
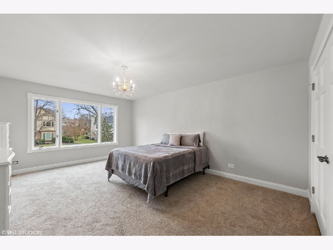
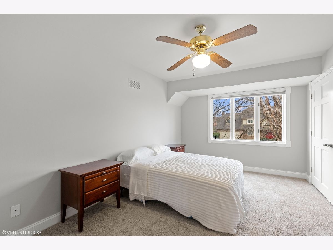
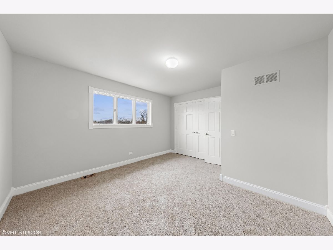
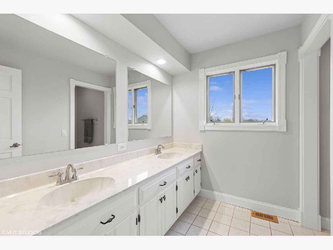
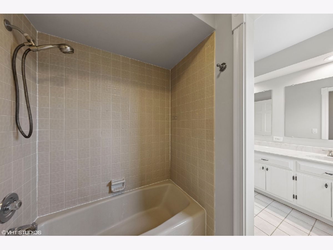
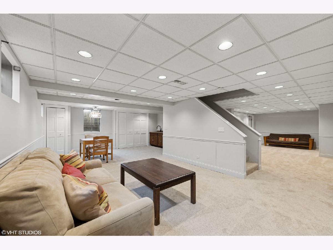
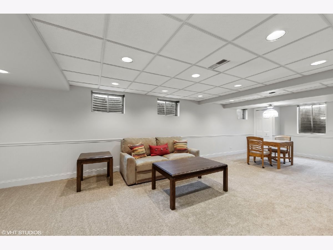
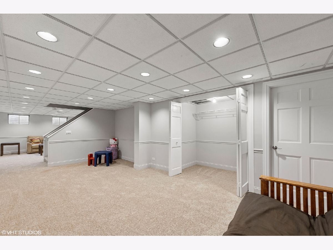
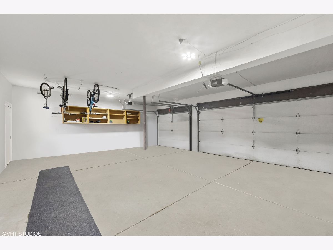
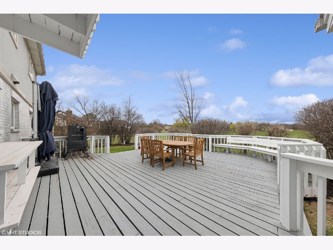
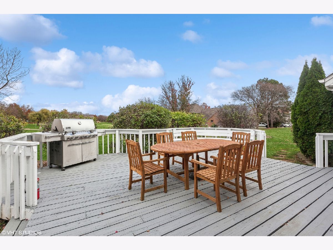
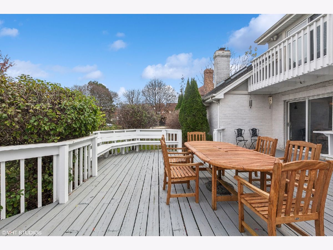
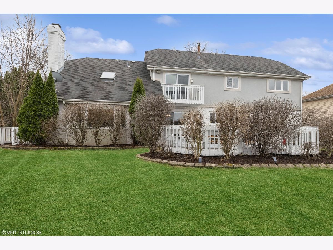
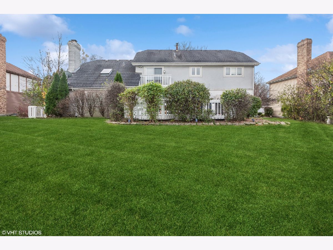
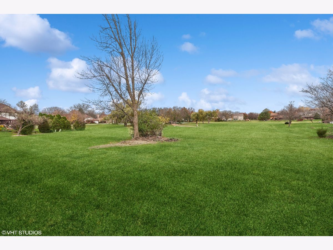
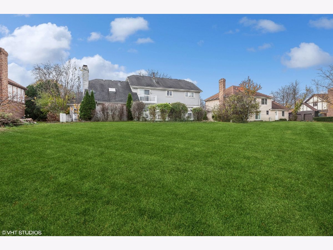
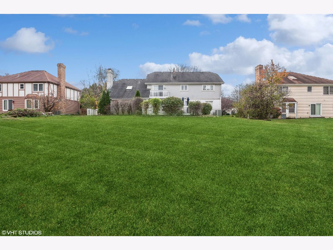
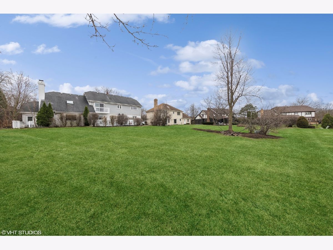
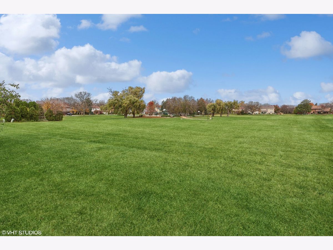
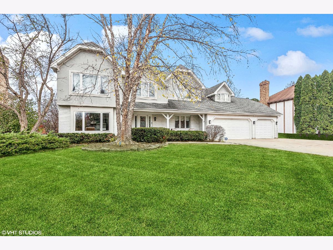
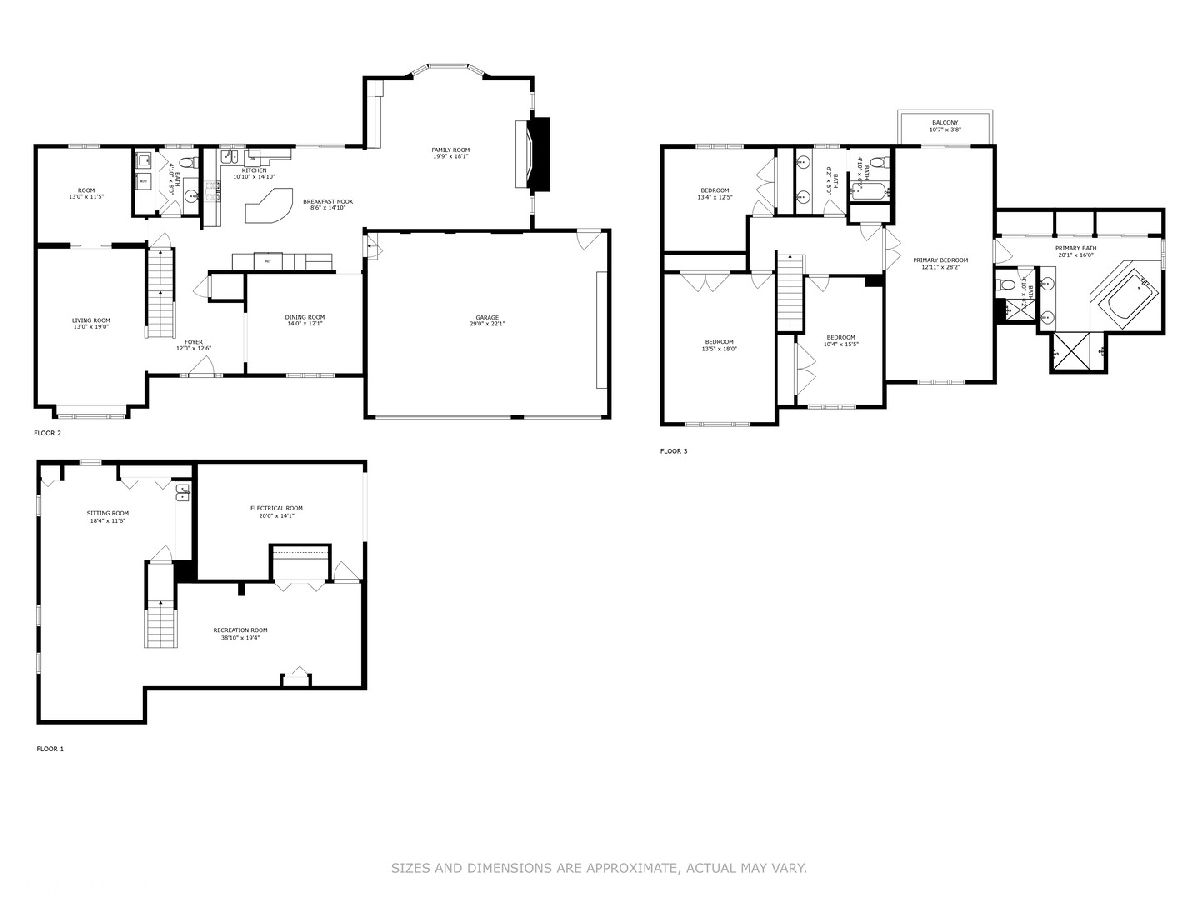
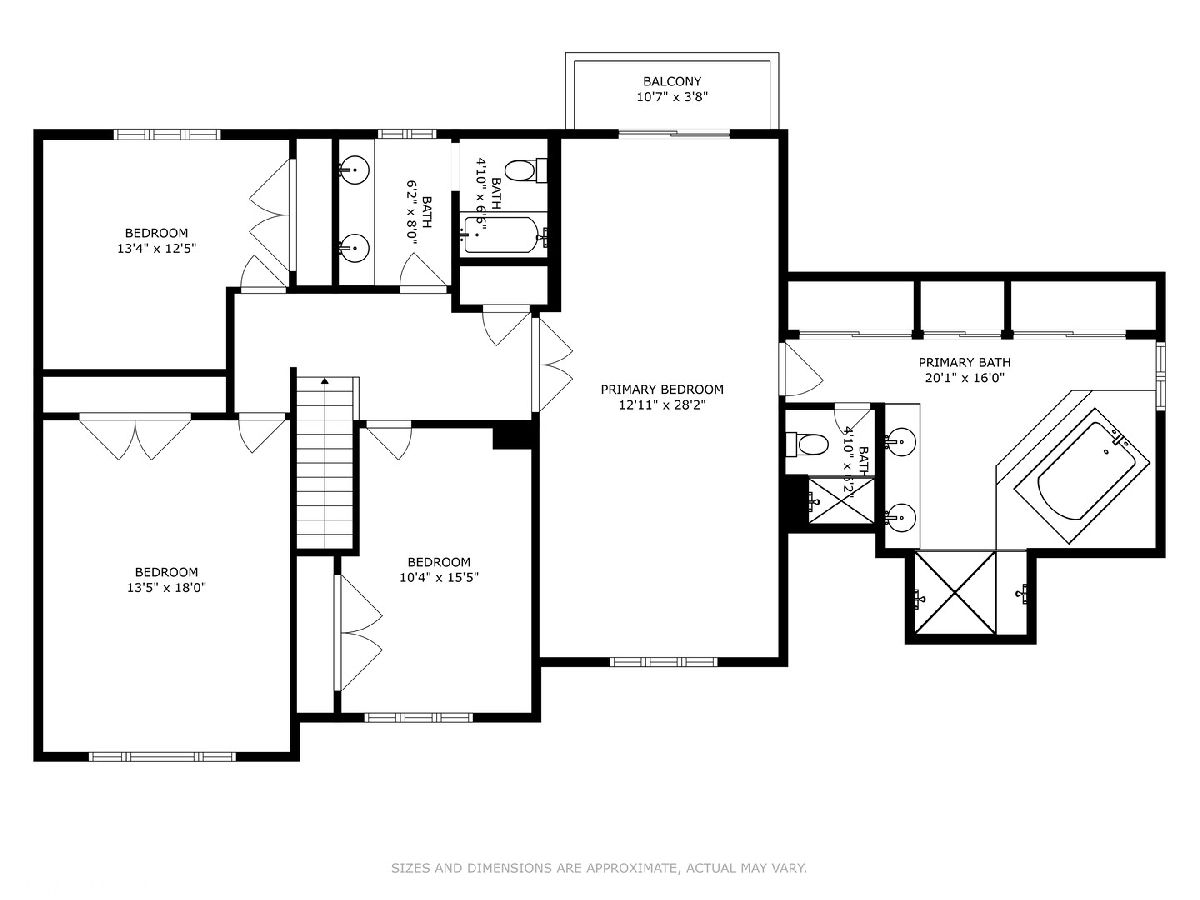
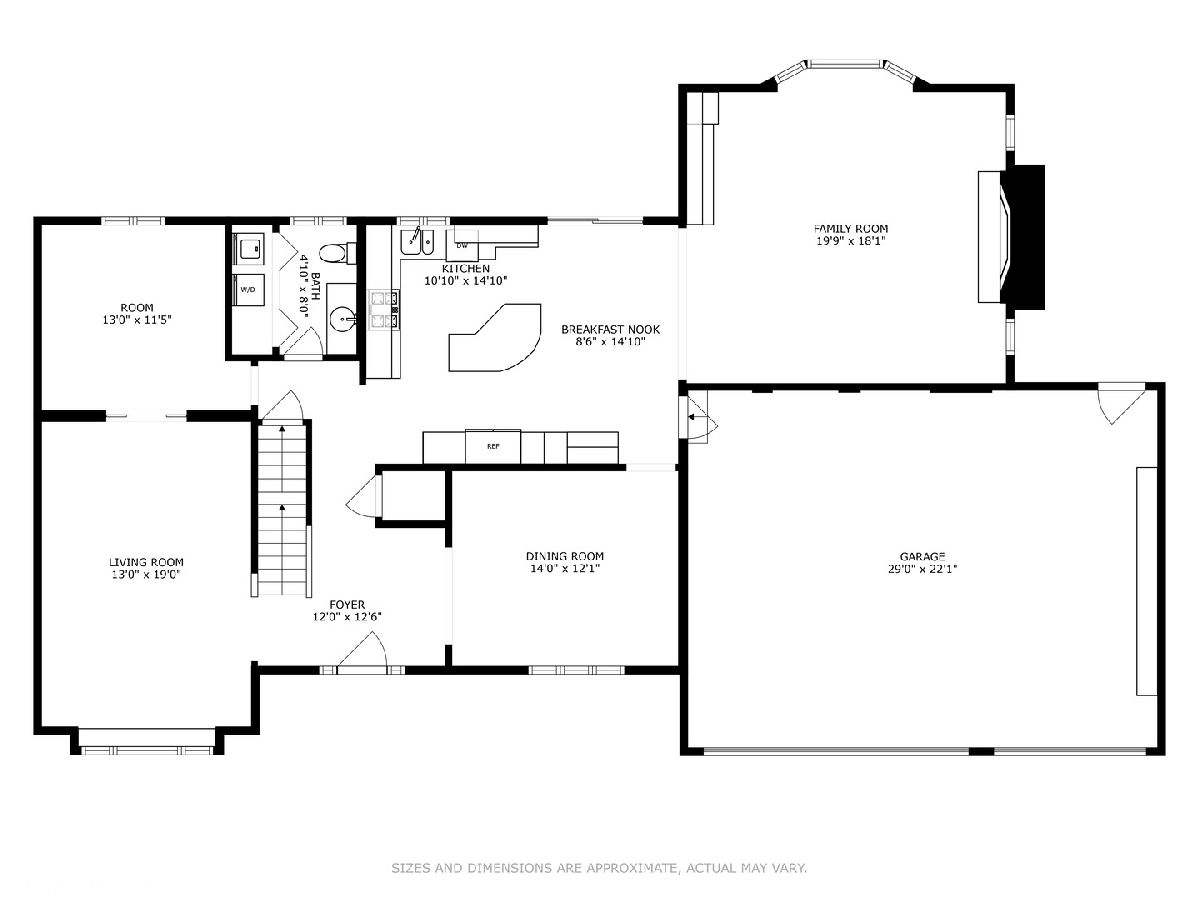
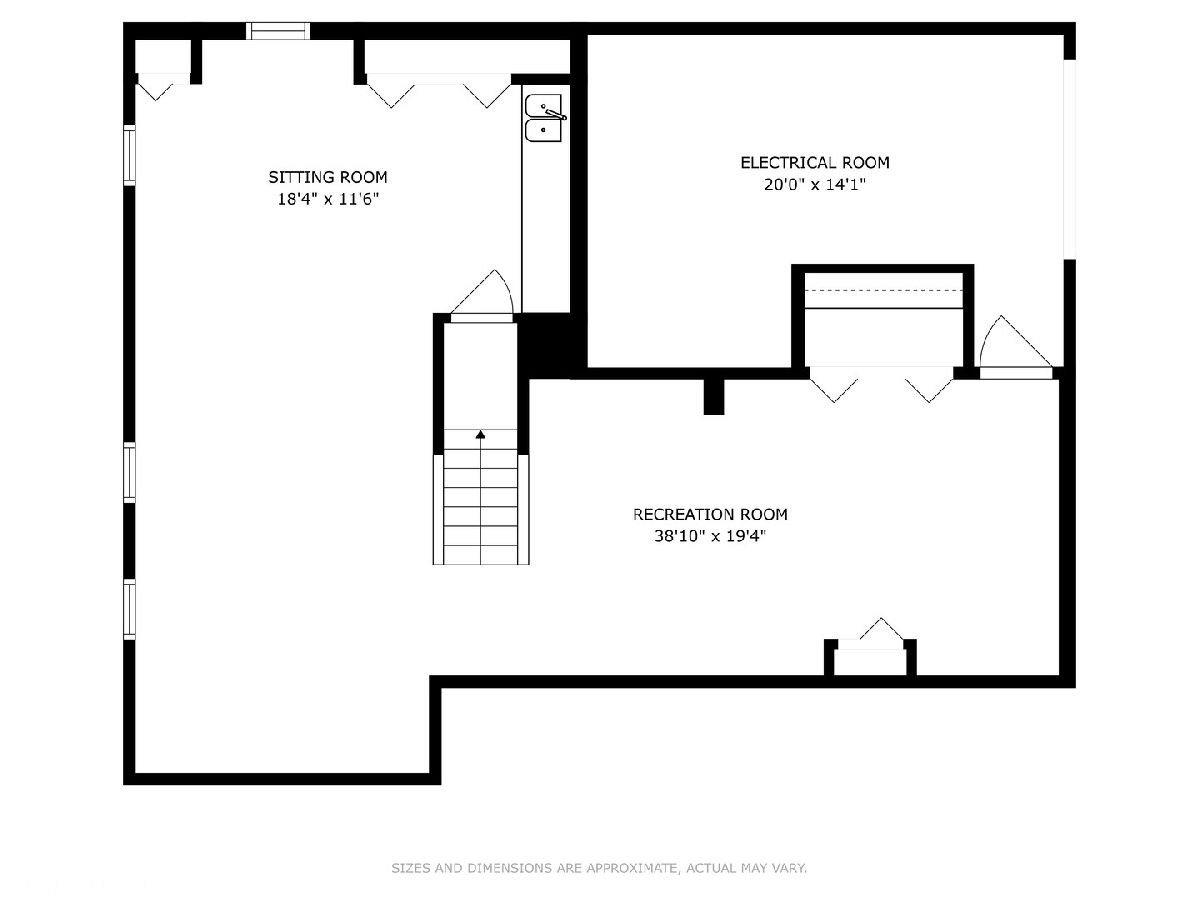
Room Specifics
Total Bedrooms: 4
Bedrooms Above Ground: 4
Bedrooms Below Ground: 0
Dimensions: —
Floor Type: —
Dimensions: —
Floor Type: —
Dimensions: —
Floor Type: —
Full Bathrooms: 3
Bathroom Amenities: Whirlpool,Separate Shower,Steam Shower,Double Sink,Garden Tub,Soaking Tub
Bathroom in Basement: 0
Rooms: —
Basement Description: —
Other Specifics
| 3 | |
| — | |
| — | |
| — | |
| — | |
| 90X156 | |
| — | |
| — | |
| — | |
| — | |
| Not in DB | |
| — | |
| — | |
| — | |
| — |
Tax History
| Year | Property Taxes |
|---|---|
| 2007 | $7,772 |
| 2025 | $9,759 |
Contact Agent
Nearby Similar Homes
Nearby Sold Comparables
Contact Agent
Listing Provided By
@properties Christie's International Real Estate





