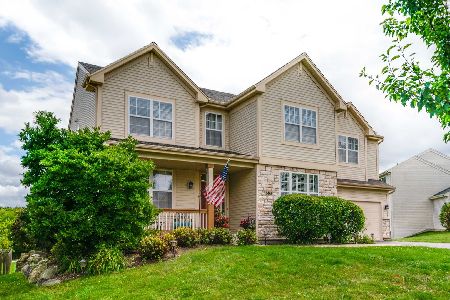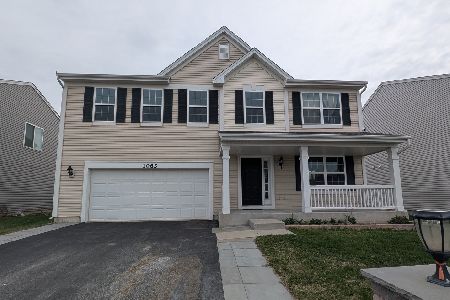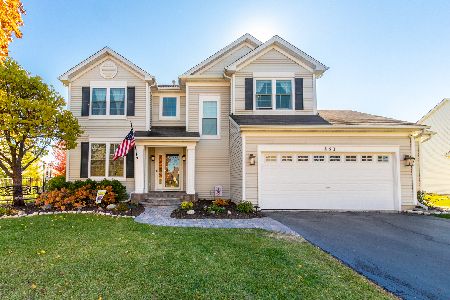463 Niagara Drive, Volo, Illinois 60073
$215,000
|
Sold
|
|
| Status: | Closed |
| Sqft: | 2,048 |
| Cost/Sqft: | $107 |
| Beds: | 4 |
| Baths: | 3 |
| Year Built: | 2007 |
| Property Taxes: | $8,754 |
| Days On Market: | 2950 |
| Lot Size: | 0,17 |
Description
Premium location backs to pond! Serene and tranquil views from every window! Beautiful home features fresh paint throughout and new carpet. Enter through a spacious foyer to dining and living areas. Eat in kitchen overlooks private yard with water views. Large master bedroom with walk in closet and full bathroom. Three additional bedrooms AND a loft for extra living space. 2nd floor laundry for ease and convenience. Basement is ready for your finishing touches and has lots of storage. Enjoy all the amenities this community has to offer - parks, basketball courts, gazebos, lakes, and easy access to millennium trail for biking or walking. Excellent location close to shopping and dining!
Property Specifics
| Single Family | |
| — | |
| Colonial | |
| 2007 | |
| Partial | |
| — | |
| Yes | |
| 0.17 |
| Lake | |
| Symphony Meadows | |
| 20 / Monthly | |
| Other | |
| Public | |
| Public Sewer | |
| 09778594 | |
| 09023040220000 |
Nearby Schools
| NAME: | DISTRICT: | DISTANCE: | |
|---|---|---|---|
|
Grade School
Robert Crown Elementary School |
118 | — | |
|
Middle School
Wauconda Middle School |
118 | Not in DB | |
|
High School
Wauconda Comm High School |
118 | Not in DB | |
Property History
| DATE: | EVENT: | PRICE: | SOURCE: |
|---|---|---|---|
| 20 Mar, 2018 | Sold | $215,000 | MRED MLS |
| 22 Feb, 2018 | Under contract | $219,900 | MRED MLS |
| — | Last price change | $225,000 | MRED MLS |
| 16 Oct, 2017 | Listed for sale | $225,000 | MRED MLS |
Room Specifics
Total Bedrooms: 4
Bedrooms Above Ground: 4
Bedrooms Below Ground: 0
Dimensions: —
Floor Type: Carpet
Dimensions: —
Floor Type: Carpet
Dimensions: —
Floor Type: Carpet
Full Bathrooms: 3
Bathroom Amenities: Separate Shower,Double Sink
Bathroom in Basement: 0
Rooms: Eating Area,Loft
Basement Description: Unfinished
Other Specifics
| 2 | |
| Concrete Perimeter | |
| Asphalt | |
| Storms/Screens | |
| Water View | |
| 43X45X110X44X109 | |
| Unfinished | |
| Full | |
| Second Floor Laundry | |
| Range, Dishwasher, Refrigerator, Washer, Dryer | |
| Not in DB | |
| Park, Lake, Curbs, Sidewalks, Street Lights, Street Paved | |
| — | |
| — | |
| — |
Tax History
| Year | Property Taxes |
|---|---|
| 2018 | $8,754 |
Contact Agent
Nearby Similar Homes
Nearby Sold Comparables
Contact Agent
Listing Provided By
@properties






