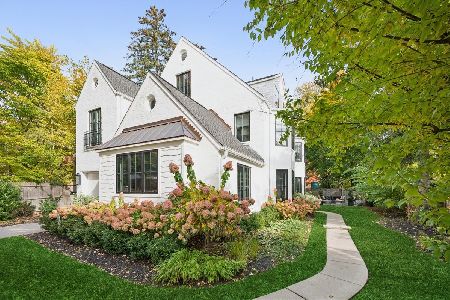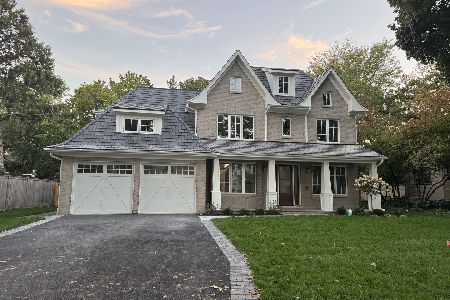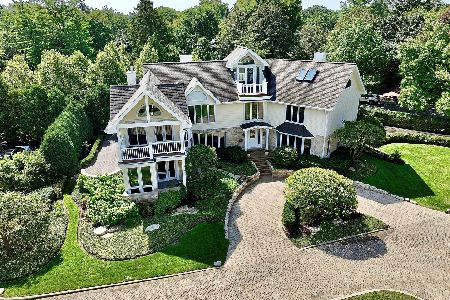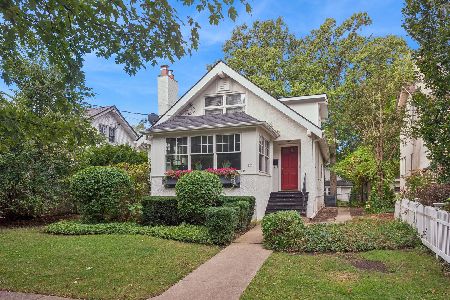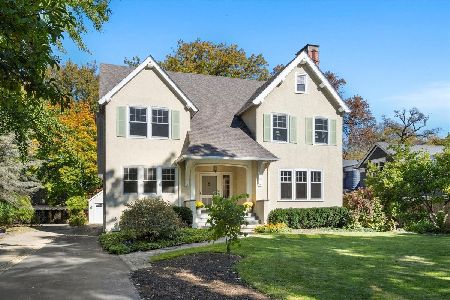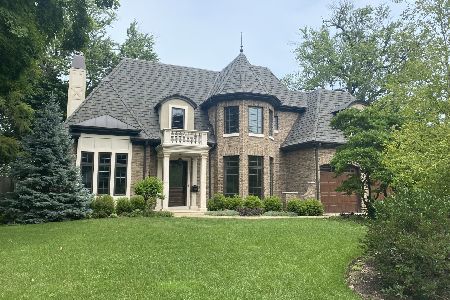463 Orchard Lane, Winnetka, Illinois 60093
$835,000
|
Sold
|
|
| Status: | Closed |
| Sqft: | 0 |
| Cost/Sqft: | — |
| Beds: | 3 |
| Baths: | 3 |
| Year Built: | 1957 |
| Property Taxes: | $16,121 |
| Days On Market: | 4603 |
| Lot Size: | 0,00 |
Description
One floor living at its best! Wonderful home in East Winnetka close to Greeley elementary, town, beach & train! Gorgeous new Kitchen w/stainless, granite & custom cabinetry; new powder rm & new hall bth. 3 fplcs. New roof, furnace & sump pumps! Pretty black wrought iron fenced yard w/English gardens. 2+ attached car garage. Full concrete bsmt, plumbed for bth-steel beam const. Wonderful as is, but has more potential.
Property Specifics
| Single Family | |
| — | |
| Ranch | |
| 1957 | |
| Full | |
| — | |
| No | |
| — |
| Cook | |
| — | |
| 0 / Not Applicable | |
| None | |
| Lake Michigan | |
| Public Sewer | |
| 08323228 | |
| 05214000070000 |
Nearby Schools
| NAME: | DISTRICT: | DISTANCE: | |
|---|---|---|---|
|
Grade School
Greeley Elementary School |
36 | — | |
|
Middle School
Carleton W Washburne School |
36 | Not in DB | |
|
High School
New Trier Twp H.s. Northfield/wi |
203 | Not in DB | |
Property History
| DATE: | EVENT: | PRICE: | SOURCE: |
|---|---|---|---|
| 14 Oct, 2010 | Sold | $700,000 | MRED MLS |
| 27 May, 2010 | Under contract | $749,000 | MRED MLS |
| — | Last price change | $774,900 | MRED MLS |
| 29 May, 2008 | Listed for sale | $1,049,000 | MRED MLS |
| 15 Aug, 2013 | Sold | $835,000 | MRED MLS |
| 11 Jul, 2013 | Under contract | $859,000 | MRED MLS |
| — | Last price change | $899,000 | MRED MLS |
| 22 Apr, 2013 | Listed for sale | $899,000 | MRED MLS |
| 12 Jul, 2021 | Sold | $1,795,000 | MRED MLS |
| 13 Mar, 2021 | Under contract | $1,795,000 | MRED MLS |
| 4 Mar, 2021 | Listed for sale | $1,795,000 | MRED MLS |
| 15 Mar, 2024 | Sold | $2,257,000 | MRED MLS |
| 13 Feb, 2024 | Under contract | $1,999,000 | MRED MLS |
| 6 Feb, 2024 | Listed for sale | $1,999,000 | MRED MLS |
Room Specifics
Total Bedrooms: 3
Bedrooms Above Ground: 3
Bedrooms Below Ground: 0
Dimensions: —
Floor Type: Hardwood
Dimensions: —
Floor Type: Hardwood
Full Bathrooms: 3
Bathroom Amenities: —
Bathroom in Basement: 0
Rooms: Eating Area
Basement Description: Partially Finished,Unfinished
Other Specifics
| 2 | |
| Concrete Perimeter | |
| Brick | |
| Patio, Brick Paver Patio, Storms/Screens | |
| Corner Lot,Fenced Yard | |
| 100X110 | |
| Unfinished | |
| Full | |
| Skylight(s), Hardwood Floors, Heated Floors, First Floor Bedroom, First Floor Laundry, First Floor Full Bath | |
| Range, Dishwasher, Refrigerator, High End Refrigerator, Washer, Dryer, Disposal, Stainless Steel Appliance(s) | |
| Not in DB | |
| — | |
| — | |
| — | |
| — |
Tax History
| Year | Property Taxes |
|---|---|
| 2010 | $10,978 |
| 2013 | $16,121 |
| 2021 | $13,058 |
| 2024 | $32,865 |
Contact Agent
Nearby Similar Homes
Nearby Sold Comparables
Contact Agent
Listing Provided By
Coldwell Banker Residential

