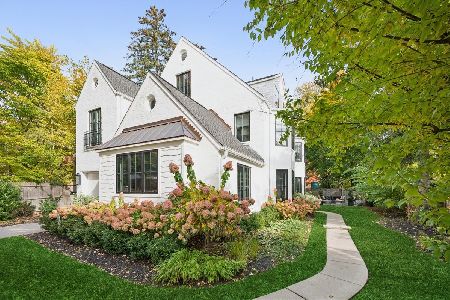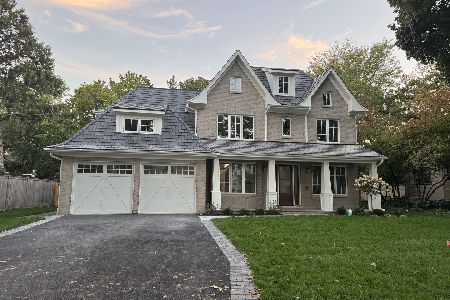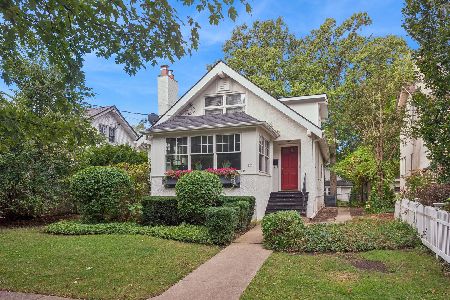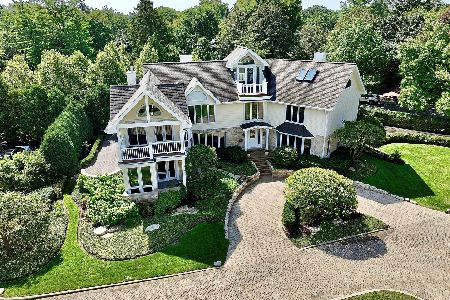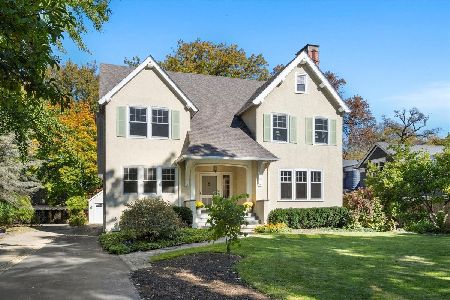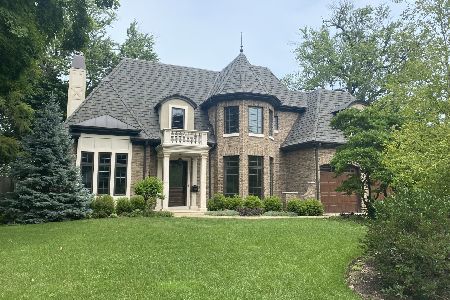475 Orchard Lane, Winnetka, Illinois 60093
$980,000
|
Sold
|
|
| Status: | Closed |
| Sqft: | 0 |
| Cost/Sqft: | — |
| Beds: | 4 |
| Baths: | 3 |
| Year Built: | 1928 |
| Property Taxes: | $15,809 |
| Days On Market: | 3617 |
| Lot Size: | 0,20 |
Description
Quintessential East Winnetka Colonial steps to schools, beach, train and town. Recently updated with rehabbed master suite including fantastic bath, walk in closet and vaulted ceiling BR w/ built ins. Updated kitchen including appliances, handsome counters and fixtures complete w/ breakfast room and large pantry closet. Traditional floor plan includes formal LR w/ FP, separate DR, Sun Room, and FR on 1st floor. The 2nd level includes the master suite, 3 additional BR's and and updated white hall bath. LL w/ rec room, laundry, excellent storage and mechanicals. New patio and deck enhance the rear yard space, perfect for entertaining and enjoying the outdoors. Two car detached garage.
Property Specifics
| Single Family | |
| — | |
| — | |
| 1928 | |
| Partial | |
| — | |
| No | |
| 0.2 |
| Cook | |
| — | |
| 0 / Not Applicable | |
| None | |
| Lake Michigan | |
| Public Sewer | |
| 09108988 | |
| 05213050080000 |
Nearby Schools
| NAME: | DISTRICT: | DISTANCE: | |
|---|---|---|---|
|
Grade School
Greeley Elementary School |
36 | — | |
|
Middle School
The Skokie School |
36 | Not in DB | |
|
High School
New Trier Twp H.s. Northfield/wi |
203 | Not in DB | |
|
Alternate Junior High School
Carleton W Washburne School |
— | Not in DB | |
Property History
| DATE: | EVENT: | PRICE: | SOURCE: |
|---|---|---|---|
| 29 Apr, 2016 | Sold | $980,000 | MRED MLS |
| 16 Feb, 2016 | Under contract | $1,019,000 | MRED MLS |
| — | Last price change | $1,049,000 | MRED MLS |
| 4 Jan, 2016 | Listed for sale | $1,049,000 | MRED MLS |
| 1 May, 2020 | Sold | $865,000 | MRED MLS |
| 24 Feb, 2020 | Under contract | $899,900 | MRED MLS |
| — | Last price change | $949,900 | MRED MLS |
| 3 Feb, 2020 | Listed for sale | $949,900 | MRED MLS |
Room Specifics
Total Bedrooms: 4
Bedrooms Above Ground: 4
Bedrooms Below Ground: 0
Dimensions: —
Floor Type: Carpet
Dimensions: —
Floor Type: Hardwood
Dimensions: —
Floor Type: Hardwood
Full Bathrooms: 3
Bathroom Amenities: Double Sink
Bathroom in Basement: 0
Rooms: Breakfast Room,Recreation Room,Sun Room
Basement Description: Partially Finished
Other Specifics
| 2 | |
| — | |
| Concrete | |
| — | |
| — | |
| 57 X 150 | |
| — | |
| Full | |
| Vaulted/Cathedral Ceilings, Skylight(s), Hardwood Floors | |
| Range, Microwave, Dishwasher, Refrigerator | |
| Not in DB | |
| — | |
| — | |
| — | |
| — |
Tax History
| Year | Property Taxes |
|---|---|
| 2016 | $15,809 |
| 2020 | $21,810 |
Contact Agent
Nearby Similar Homes
Nearby Sold Comparables
Contact Agent
Listing Provided By
The Hudson Company

