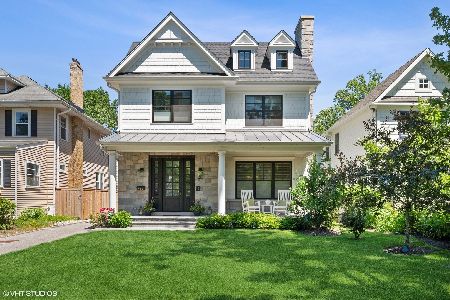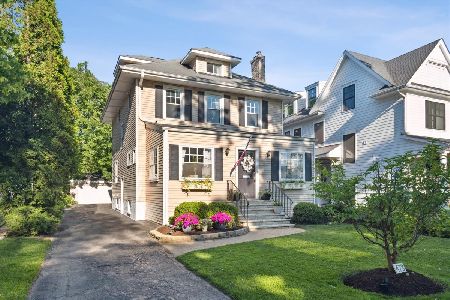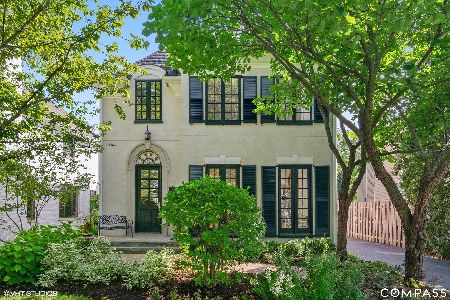463 Provident Avenue, Winnetka, Illinois 60093
$1,475,000
|
Sold
|
|
| Status: | Closed |
| Sqft: | 0 |
| Cost/Sqft: | — |
| Beds: | 4 |
| Baths: | 5 |
| Year Built: | 2008 |
| Property Taxes: | $32,690 |
| Days On Market: | 2500 |
| Lot Size: | 0,00 |
Description
Custom built by Orren Pickell, this unassuming house amazes inside! Winner of a Chicago homebuilders Association silver award for design, this home is both unique and stunning! From entry, you get a sense of the open floor plan, the exquisite millwork, and the variety of large windows create a unique beauty you don't see in many homes.The white Cook's kitchen is the heart of this home. Top-of-the-line cabinetry & appliances, unique combination of shelving, glass panel cabinets with lighting, Ann Sacks mini gray subway tile backsplash, double ovens, 2 sinks, freezer drawers, 6 burner range with grill & pot filler. Counter tops in timeless soapstone & island in walnut. Butler's pantry w/ walk-in pantry & wine fridge.Master has 2 large walk-in closet's, wainscoting, tray ceiling, private balcony, master bath w/ double sinks, soaking tub, oversized shower. Spacious mudroom w/ built-ins, 2nd-floor laundry, rec rm, fitness & craft rooms. Great location! Close to town, train & schools!
Property Specifics
| Single Family | |
| — | |
| — | |
| 2008 | |
| Full | |
| — | |
| No | |
| — |
| Cook | |
| — | |
| 0 / Not Applicable | |
| None | |
| Lake Michigan,Public | |
| Public Sewer | |
| 10306774 | |
| 05202150060000 |
Nearby Schools
| NAME: | DISTRICT: | DISTANCE: | |
|---|---|---|---|
|
Grade School
Crow Island Elementary School |
36 | — | |
|
High School
New Trier Twp H.s. Northfield/wi |
203 | Not in DB | |
Property History
| DATE: | EVENT: | PRICE: | SOURCE: |
|---|---|---|---|
| 26 Jul, 2019 | Sold | $1,475,000 | MRED MLS |
| 28 May, 2019 | Under contract | $1,549,000 | MRED MLS |
| — | Last price change | $1,597,000 | MRED MLS |
| 15 Mar, 2019 | Listed for sale | $1,597,000 | MRED MLS |
Room Specifics
Total Bedrooms: 5
Bedrooms Above Ground: 4
Bedrooms Below Ground: 1
Dimensions: —
Floor Type: Carpet
Dimensions: —
Floor Type: Carpet
Dimensions: —
Floor Type: Carpet
Dimensions: —
Floor Type: —
Full Bathrooms: 5
Bathroom Amenities: Separate Shower,Double Sink,Soaking Tub
Bathroom in Basement: 1
Rooms: Breakfast Room,Recreation Room,Exercise Room,Foyer,Mud Room,Bedroom 5,Walk In Closet,Balcony/Porch/Lanai,Other Room,Storage
Basement Description: Finished
Other Specifics
| 2 | |
| — | |
| Asphalt | |
| — | |
| — | |
| 45X200 | |
| — | |
| Full | |
| Hardwood Floors, Second Floor Laundry, Built-in Features, Walk-In Closet(s) | |
| Double Oven, Microwave, Dishwasher, High End Refrigerator, Bar Fridge, Freezer, Washer, Dryer, Disposal, Indoor Grill, Stainless Steel Appliance(s), Wine Refrigerator, Cooktop, Built-In Oven, Range Hood | |
| Not in DB | |
| — | |
| — | |
| — | |
| Wood Burning, Gas Starter |
Tax History
| Year | Property Taxes |
|---|---|
| 2019 | $32,690 |
Contact Agent
Nearby Similar Homes
Nearby Sold Comparables
Contact Agent
Listing Provided By
@properties










