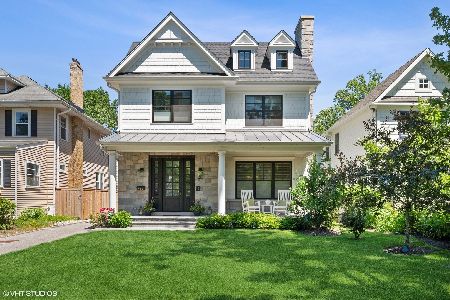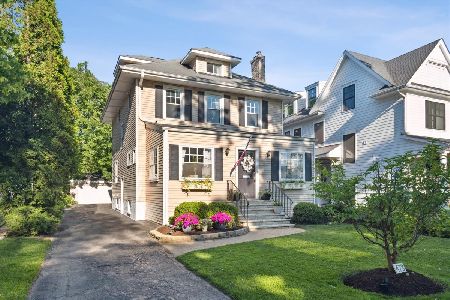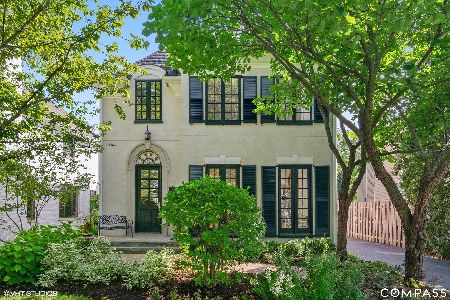467 Provident Avenue, Winnetka, Illinois 60093
$1,750,500
|
Sold
|
|
| Status: | Closed |
| Sqft: | 3,400 |
| Cost/Sqft: | $519 |
| Beds: | 5 |
| Baths: | 6 |
| Year Built: | 2017 |
| Property Taxes: | $3,763 |
| Days On Market: | 3030 |
| Lot Size: | 0,21 |
Description
Beautiful New Construction in ideal Winnetka location! Stunning details and finishes throughout this thoughtfully designed home. The first floor lives perfectly for today's young families with an incredible gourmet kitchen that opens to the family room with coffered ceilings, a fireplace and built-ins. The second floor offers 4 bedrooms including a beautiful master suite with a marble bath and vast walk in closet. The third floor has a 5th bedroom and full bath that is ideal as a guest suite, office, or an additional living space. The basement has everything- bar, recreation room, 6th bedroom, full bath, and exercise room. This home is ready for all your customizations -contact the agent for more information. June 2018 delivery! Agent owned/interest.
Property Specifics
| Single Family | |
| — | |
| — | |
| 2017 | |
| Full | |
| — | |
| No | |
| 0.21 |
| Cook | |
| — | |
| 0 / Not Applicable | |
| None | |
| Public | |
| Public Sewer | |
| 09766060 | |
| 05202150050000 |
Nearby Schools
| NAME: | DISTRICT: | DISTANCE: | |
|---|---|---|---|
|
Grade School
Crow Island Elementary School |
36 | — | |
|
Middle School
The Skokie School |
36 | Not in DB | |
|
Alternate Junior High School
Carleton W Washburne School |
— | Not in DB | |
Property History
| DATE: | EVENT: | PRICE: | SOURCE: |
|---|---|---|---|
| 26 Jun, 2018 | Sold | $1,750,500 | MRED MLS |
| 10 Apr, 2018 | Under contract | $1,765,000 | MRED MLS |
| 2 Oct, 2017 | Listed for sale | $1,765,000 | MRED MLS |
| 24 Oct, 2019 | Sold | $1,565,000 | MRED MLS |
| 10 Sep, 2019 | Under contract | $1,624,900 | MRED MLS |
| — | Last price change | $1,649,000 | MRED MLS |
| 23 Jul, 2019 | Listed for sale | $1,699,900 | MRED MLS |
| 20 Jun, 2023 | Sold | $2,250,000 | MRED MLS |
| 4 Mar, 2023 | Under contract | $1,999,000 | MRED MLS |
| 26 Feb, 2023 | Listed for sale | $1,999,000 | MRED MLS |
Room Specifics
Total Bedrooms: 6
Bedrooms Above Ground: 5
Bedrooms Below Ground: 1
Dimensions: —
Floor Type: Hardwood
Dimensions: —
Floor Type: Hardwood
Dimensions: —
Floor Type: Hardwood
Dimensions: —
Floor Type: —
Dimensions: —
Floor Type: —
Full Bathrooms: 6
Bathroom Amenities: Separate Shower,Double Sink,Soaking Tub
Bathroom in Basement: 1
Rooms: Bedroom 5,Bedroom 6,Breakfast Room,Recreation Room,Exercise Room
Basement Description: Finished
Other Specifics
| 2 | |
| — | |
| — | |
| Patio | |
| — | |
| 45 X 200 | |
| — | |
| Full | |
| Bar-Wet, Hardwood Floors, Heated Floors, Second Floor Laundry | |
| Range, Microwave, Dishwasher, High End Refrigerator, Washer, Dryer, Disposal, Stainless Steel Appliance(s), Wine Refrigerator, Range Hood | |
| Not in DB | |
| — | |
| — | |
| — | |
| — |
Tax History
| Year | Property Taxes |
|---|---|
| 2018 | $3,763 |
| 2019 | $8,983 |
| 2023 | $8,977 |
Contact Agent
Nearby Similar Homes
Nearby Sold Comparables
Contact Agent
Listing Provided By
@properties










