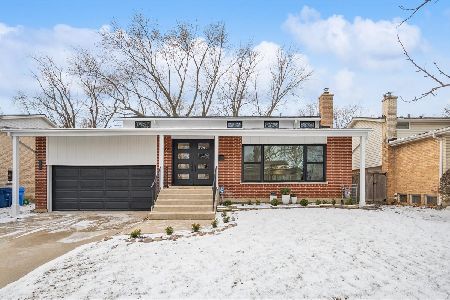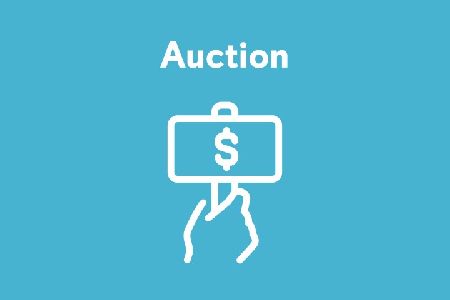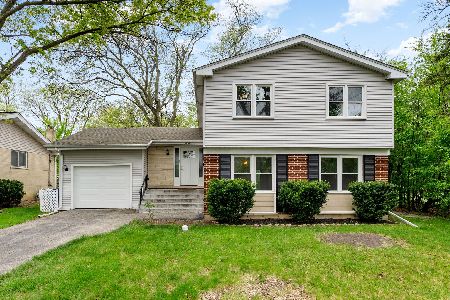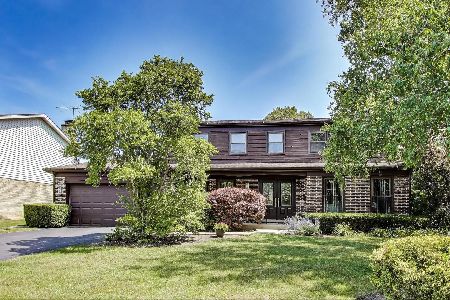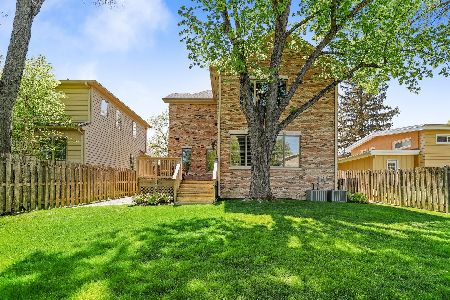463 Ridge Road, Highland Park, Illinois 60035
$629,000
|
Sold
|
|
| Status: | Closed |
| Sqft: | 3,692 |
| Cost/Sqft: | $176 |
| Beds: | 4 |
| Baths: | 5 |
| Year Built: | 1994 |
| Property Taxes: | $14,263 |
| Days On Market: | 1641 |
| Lot Size: | 0,18 |
Description
Bright Contemporary home in Highland Park. This special home is like none other. Upon entry the dramatic floating staircase and two story foyer sets the tone for this custom home. The first floor is mostly open and each room naturally flows from one another. The home is filled with many windows and skylights which provide a ton of natural light. The custom kitchen is made for a cook, with custom cabinets, granite counters and floors, an island and custom lighting. The main level is perfect for entertaining, as the kitchen/family room lead out to a new custom deck and fireplaces are placed in both the living room and family room. The dramatic primary suite offers multiple skylights, a 2-way fireplace between bedroom/bath, a large walk-in fully appointed closet and primary bath includes his and her vanities, separate shower and jacuzzi tub. Second bedroom is en-suite, with an additional hall bath for two additional bedrooms. Lower level includes a great rec room with wet bar, a full bath and walks out to gorgeous yard with brand new European fence. Home also includes, central vac, sprinkler system, newly epoxy garage floor, new windows, new roof and so much more. A must see!
Property Specifics
| Single Family | |
| — | |
| Contemporary | |
| 1994 | |
| Walkout | |
| — | |
| No | |
| 0.18 |
| Lake | |
| — | |
| — / Not Applicable | |
| None | |
| Lake Michigan | |
| Public Sewer | |
| 11181449 | |
| 16342090330000 |
Nearby Schools
| NAME: | DISTRICT: | DISTANCE: | |
|---|---|---|---|
|
Grade School
Sherwood Elementary School |
112 | — | |
|
Middle School
Edgewood Middle School |
112 | Not in DB | |
|
High School
Highland Park High School |
113 | Not in DB | |
|
Alternate Elementary School
Red Oak Elementary School |
— | Not in DB | |
Property History
| DATE: | EVENT: | PRICE: | SOURCE: |
|---|---|---|---|
| 24 Sep, 2021 | Sold | $629,000 | MRED MLS |
| 15 Aug, 2021 | Under contract | $650,000 | MRED MLS |
| 6 Aug, 2021 | Listed for sale | $650,000 | MRED MLS |
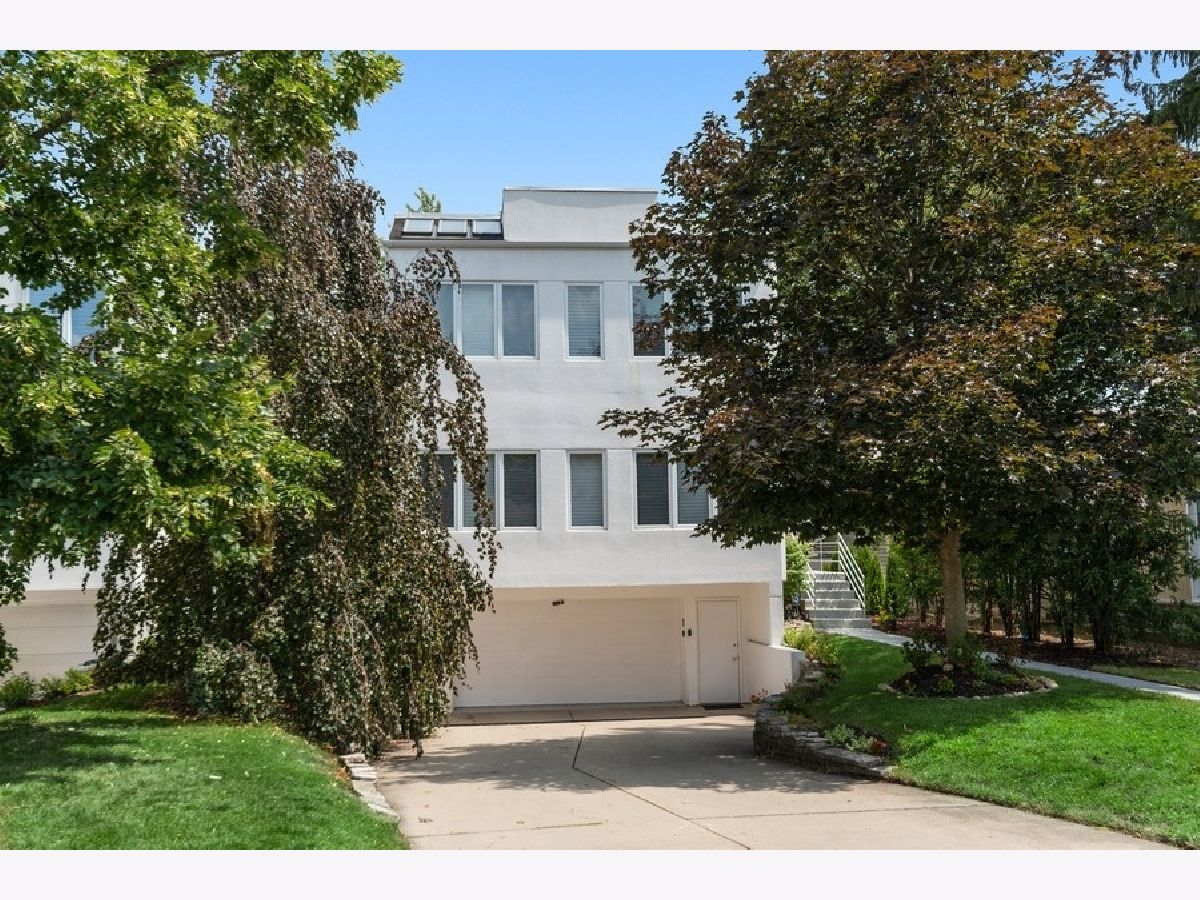
Room Specifics
Total Bedrooms: 4
Bedrooms Above Ground: 4
Bedrooms Below Ground: 0
Dimensions: —
Floor Type: Carpet
Dimensions: —
Floor Type: Carpet
Dimensions: —
Floor Type: Carpet
Full Bathrooms: 5
Bathroom Amenities: Whirlpool,Double Sink
Bathroom in Basement: 1
Rooms: Eating Area,Recreation Room
Basement Description: Finished
Other Specifics
| 2 | |
| Concrete Perimeter | |
| — | |
| Deck, Patio | |
| Fenced Yard | |
| 157 X 50 | |
| — | |
| Full | |
| Skylight(s), Bar-Wet, Hardwood Floors, Open Floorplan | |
| Double Oven, Microwave, Dishwasher, Freezer, Washer, Built-In Oven, Electric Cooktop | |
| Not in DB | |
| Park, Curbs, Sidewalks, Street Lights, Street Paved | |
| — | |
| — | |
| Double Sided, Gas Log, Gas Starter |
Tax History
| Year | Property Taxes |
|---|---|
| 2021 | $14,263 |
Contact Agent
Nearby Similar Homes
Nearby Sold Comparables
Contact Agent
Listing Provided By
@properties

