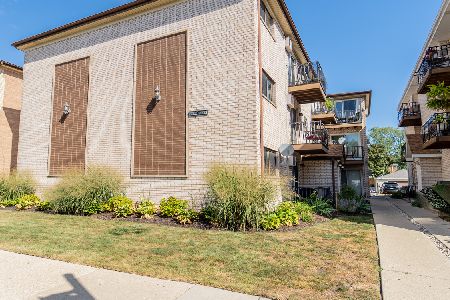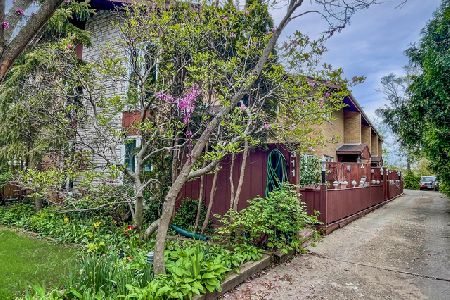463 Summit Avenue, Park Ridge, Illinois 60068
$500,000
|
Sold
|
|
| Status: | Closed |
| Sqft: | 0 |
| Cost/Sqft: | — |
| Beds: | 3 |
| Baths: | 4 |
| Year Built: | 2007 |
| Property Taxes: | $0 |
| Days On Market: | 6458 |
| Lot Size: | 0,00 |
Description
NEW CONSTRUCTION TOWNHOME WITH HIGH-END APPLIANCES AND FINISHES. HARDWOOD FLOORS THROUGH-OUT. GRANITE AND STAINLESS STEEL KITCHEN, STONE-TILE BATHROOMS, SPACIOUS ROOMS. EXTERIOR IS MASONRY AND BRICK. 3 CAR GARAGE AND LARGE YARD FOR ENTERTAINING. WALK TO DOWNTOWN PARK RIDGE TRAIN AND SHOPPING. MONTHLY ASSESSMENT UNDER $50. ALL UTILITIES SEPARATE.
Property Specifics
| Condos/Townhomes | |
| — | |
| — | |
| 2007 | |
| None | |
| — | |
| No | |
| — |
| Cook | |
| — | |
| 50 / — | |
| Exterior Maintenance,Lawn Care,Scavenger,Snow Removal | |
| Lake Michigan | |
| Public Sewer | |
| 06898754 | |
| 09361110160002 |
Nearby Schools
| NAME: | DISTRICT: | DISTANCE: | |
|---|---|---|---|
|
Grade School
Eugene Field Elementary School |
64 | — | |
|
Middle School
Emerson Middle School |
64 | Not in DB | |
|
High School
Maine South High School |
207 | Not in DB | |
Property History
| DATE: | EVENT: | PRICE: | SOURCE: |
|---|---|---|---|
| 5 Nov, 2008 | Sold | $500,000 | MRED MLS |
| 14 Oct, 2008 | Under contract | $599,000 | MRED MLS |
| 16 May, 2008 | Listed for sale | $599,000 | MRED MLS |
Room Specifics
Total Bedrooms: 3
Bedrooms Above Ground: 3
Bedrooms Below Ground: 0
Dimensions: —
Floor Type: Hardwood
Dimensions: —
Floor Type: Hardwood
Full Bathrooms: 4
Bathroom Amenities: —
Bathroom in Basement: 0
Rooms: Den,Utility Room-2nd Floor
Basement Description: —
Other Specifics
| 3 | |
| — | |
| Asphalt | |
| Balcony, Storms/Screens | |
| — | |
| 67X189 | |
| — | |
| Yes | |
| Vaulted/Cathedral Ceilings, Skylight(s), Hardwood Floors | |
| Double Oven, Microwave, Dishwasher, Refrigerator, Disposal | |
| Not in DB | |
| — | |
| — | |
| — | |
| — |
Tax History
| Year | Property Taxes |
|---|
Contact Agent
Nearby Similar Homes
Nearby Sold Comparables
Contact Agent
Listing Provided By
Century 21 Elm, Realtors







