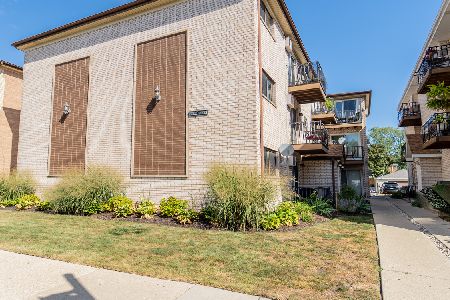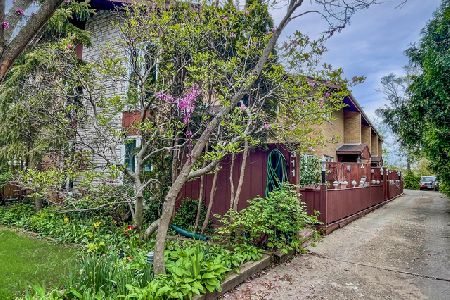463 Summit Avenue, Park Ridge, Illinois 60068
$445,000
|
Sold
|
|
| Status: | Closed |
| Sqft: | 2,600 |
| Cost/Sqft: | $177 |
| Beds: | 3 |
| Baths: | 4 |
| Year Built: | 2007 |
| Property Taxes: | $10,015 |
| Days On Market: | 4938 |
| Lot Size: | 0,00 |
Description
5 YEAR NEW TOWN HOME W/STUNNING HIGH-END APPLIANCES & FINISHES. GLEAMING HDWD FLOORS, COVED MOLDING & RECESSED LIGHTING & SURROUND SOUND THROUGHOUT. FP IN LR. GRANITE & SS KITCHEN, STONE TILE BATHROOMS, SPACIOUS ROOMS. EXTERIOR IS RARE MASONRY AND BRICK. 3-CAR HTD GARAGE PARKING & LARGE YARD FOR ENTERTAINING. WALKING DISTANCE TO DOWNTOWN PARK RIDGE, TRAIN STATION & SHOPPING. FREE 13 MONTH WARRANTY TO BUYER!
Property Specifics
| Condos/Townhomes | |
| 2 | |
| — | |
| 2007 | |
| Full,Walkout | |
| — | |
| No | |
| — |
| Cook | |
| — | |
| 160 / Monthly | |
| Insurance,Exterior Maintenance,Lawn Care,Scavenger,Snow Removal | |
| Lake Michigan | |
| Public Sewer | |
| 08114425 | |
| 09361110610000 |
Nearby Schools
| NAME: | DISTRICT: | DISTANCE: | |
|---|---|---|---|
|
Grade School
Eugene Field Elementary School |
64 | — | |
|
Middle School
Emerson Middle School |
64 | Not in DB | |
|
High School
Maine South High School |
207 | Not in DB | |
Property History
| DATE: | EVENT: | PRICE: | SOURCE: |
|---|---|---|---|
| 22 Oct, 2008 | Sold | $550,000 | MRED MLS |
| 25 Sep, 2008 | Under contract | $599,000 | MRED MLS |
| 23 Apr, 2008 | Listed for sale | $599,000 | MRED MLS |
| 28 Feb, 2013 | Sold | $445,000 | MRED MLS |
| 9 Jan, 2013 | Under contract | $459,000 | MRED MLS |
| — | Last price change | $474,900 | MRED MLS |
| 14 Jul, 2012 | Listed for sale | $495,000 | MRED MLS |
| 23 Mar, 2022 | Sold | $597,000 | MRED MLS |
| 28 Jan, 2022 | Under contract | $599,900 | MRED MLS |
| 25 Jan, 2022 | Listed for sale | $599,900 | MRED MLS |
| 30 Jun, 2023 | Sold | $625,000 | MRED MLS |
| 13 Jun, 2023 | Under contract | $639,900 | MRED MLS |
| 2 Jun, 2023 | Listed for sale | $639,900 | MRED MLS |
Room Specifics
Total Bedrooms: 3
Bedrooms Above Ground: 3
Bedrooms Below Ground: 0
Dimensions: —
Floor Type: Hardwood
Dimensions: —
Floor Type: Hardwood
Full Bathrooms: 4
Bathroom Amenities: Whirlpool,Separate Shower,Double Sink
Bathroom in Basement: 1
Rooms: Recreation Room
Basement Description: Finished,Exterior Access
Other Specifics
| 3 | |
| Concrete Perimeter | |
| Asphalt | |
| Balcony, Storms/Screens, End Unit, Cable Access | |
| — | |
| 67X65 | |
| — | |
| Full | |
| Vaulted/Cathedral Ceilings, Skylight(s), Hardwood Floors, Second Floor Laundry | |
| Double Oven, Microwave, Dishwasher, Refrigerator, Washer, Dryer, Disposal, Stainless Steel Appliance(s) | |
| Not in DB | |
| — | |
| — | |
| — | |
| Gas Log, Heatilator |
Tax History
| Year | Property Taxes |
|---|---|
| 2013 | $10,015 |
| 2022 | $11,586 |
| 2023 | $11,995 |
Contact Agent
Nearby Similar Homes
Nearby Sold Comparables
Contact Agent
Listing Provided By
Keller Williams Realty Ptnr,LL







