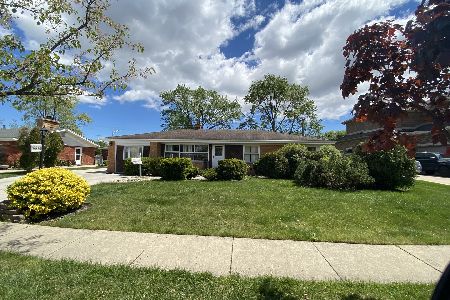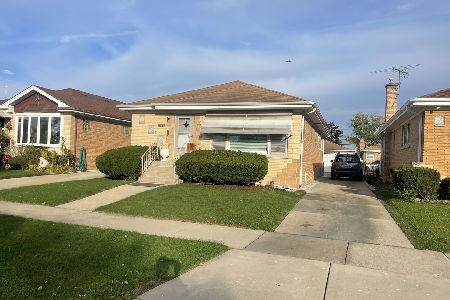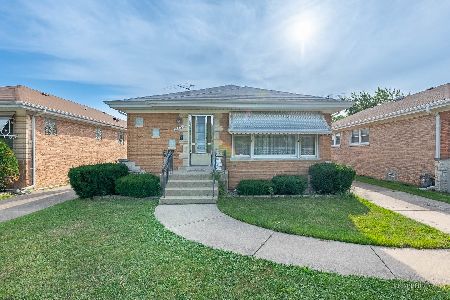4631 Redwood Drive, Norridge, Illinois 60706
$405,000
|
Sold
|
|
| Status: | Closed |
| Sqft: | 1,370 |
| Cost/Sqft: | $310 |
| Beds: | 3 |
| Baths: | 2 |
| Year Built: | 1956 |
| Property Taxes: | $3,705 |
| Days On Market: | 6971 |
| Lot Size: | 0,25 |
Description
Fantastic Norridge Location! Solid brick ranch on wide lot (85') which backs to a public easement (privacy - no home in back!). Home sold in "AS-IS" condition. Some windows replaced in 2000. Hardwood floors thru-out. Eat-in kitchen. Very large basement is partially finished w/recreation room & wet bar, Utility room, & wook area.
Property Specifics
| Single Family | |
| — | |
| — | |
| 1956 | |
| — | |
| RANCH | |
| No | |
| 0.25 |
| Cook | |
| Cumberland Heights | |
| 0 / Not Applicable | |
| — | |
| — | |
| — | |
| 06362032 | |
| 12142110130000 |
Nearby Schools
| NAME: | DISTRICT: | DISTANCE: | |
|---|---|---|---|
|
Grade School
John V Leigh Elementary School |
80 | — | |
|
Middle School
John V Leigh Elementary School |
80 | Not in DB | |
|
High School
Ridgewood Comm High School |
234 | Not in DB | |
Property History
| DATE: | EVENT: | PRICE: | SOURCE: |
|---|---|---|---|
| 29 Jan, 2007 | Sold | $405,000 | MRED MLS |
| 22 Dec, 2006 | Under contract | $424,900 | MRED MLS |
| 19 Dec, 2006 | Listed for sale | $424,900 | MRED MLS |
Room Specifics
Total Bedrooms: 3
Bedrooms Above Ground: 3
Bedrooms Below Ground: 0
Dimensions: —
Floor Type: —
Dimensions: —
Floor Type: —
Full Bathrooms: 2
Bathroom Amenities: —
Bathroom in Basement: 0
Rooms: —
Basement Description: Partially Finished
Other Specifics
| 1 | |
| — | |
| Concrete | |
| — | |
| — | |
| 85X102 | |
| — | |
| — | |
| — | |
| — | |
| Not in DB | |
| — | |
| — | |
| — | |
| — |
Tax History
| Year | Property Taxes |
|---|---|
| 2007 | $3,705 |
Contact Agent
Nearby Similar Homes
Nearby Sold Comparables
Contact Agent
Listing Provided By
RE/MAX North














