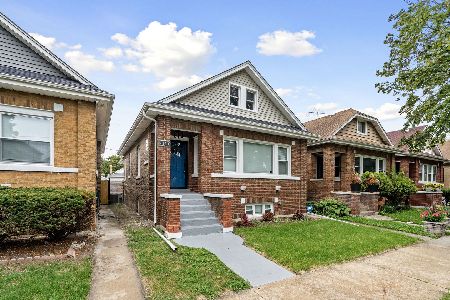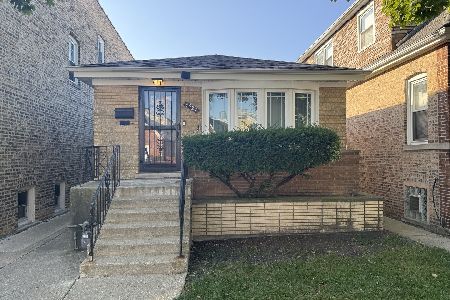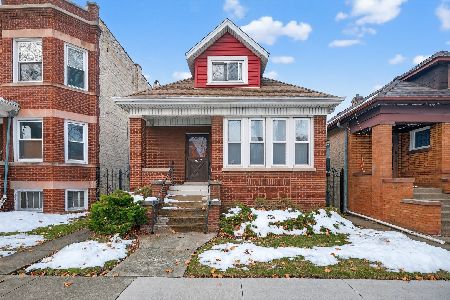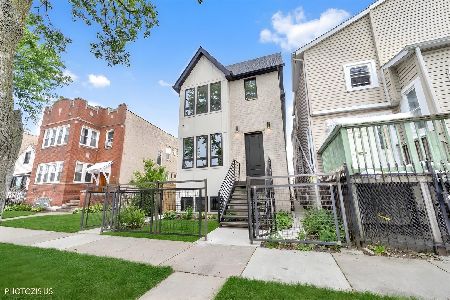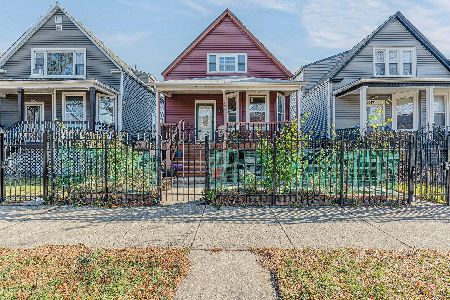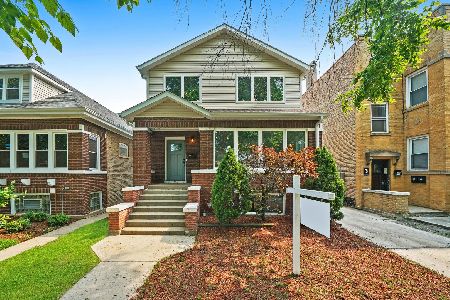4633 Montana Street, Belmont Cragin, Chicago, Illinois 60639
$430,000
|
Sold
|
|
| Status: | Closed |
| Sqft: | 2,392 |
| Cost/Sqft: | $176 |
| Beds: | 4 |
| Baths: | 2 |
| Year Built: | 1925 |
| Property Taxes: | $4,693 |
| Days On Market: | 1188 |
| Lot Size: | 0,00 |
Description
Do you love charm with the convenience of modern updates? Then you won't want to miss this 4 bedroom + den, 2 bath bungalow in Belmont Gardens. With original woodwork and pristine stained glass, you can't beat the one-of-a-kind beauty and classic renovations. In traditional bungalow fashion, the first floor consists of separate but expansive living and dining rooms that provide ample amounts of space for entertaining. The dining room is adjacent to the kitchen and the 4 season sunroom, allowing for a cohesive flow from one room to the next. With three walls worth of cabinetry and a large center island, there's enough room to buy all of the kitchen equipment one could ever need. The copious quartz countertop and stunning herringbone backsplash truly complement the hardwood floors and dark cabinetry. Stainless steel appliances and bright window over the large farmhouse sink complete the already astonishing look and feel. Finishing off the first floor are a full bath and two bedrooms, one of which contains a massive walk-in closet that is rarely ever seen in a secondary bedroom. The wide, welcoming stairway leads to the top floor with the two remaining bedrooms. At the front of the house is a unbelievably immense third bedroom that could double as a play room, office, workout room, or any combination thereof! Across the hall is the prodigious primary bedroom with a colossal walk-in closet and ensuite bathroom, fully decked out with a vanity table and shelves. And don't worry about keeping a comfortable temperature throughout the house, it's dual-zoned to ensure that every square inch gets the attention it deserves. Found at the bottom of the stairway is the semi-finished full basement with bonus den. Besides the tool closet and W/D setup, there's enough room to customize the space into whatever the imagination can conceive. Out back is a glowing yard with lush garden beds and a concrete patio next to the two car garage, fully enclosed to provide privacy while enjoying a cookout with loved ones or have a moment of zen to yourself. This gorgeous, rehabbed home with major updates including roof, tuckpointing, plumbing, electric, and windows (just to name a few!) has yet to have any residents, so be the first to call it home!
Property Specifics
| Single Family | |
| — | |
| — | |
| 1925 | |
| — | |
| — | |
| No | |
| — |
| Cook | |
| — | |
| — / Not Applicable | |
| — | |
| — | |
| — | |
| 11651084 | |
| 13273250080000 |
Nearby Schools
| NAME: | DISTRICT: | DISTANCE: | |
|---|---|---|---|
|
Grade School
Lloyd Elementary School |
299 | — | |
|
Middle School
Northwest Middle School |
299 | Not in DB | |
|
High School
Foreman High School |
299 | Not in DB | |
Property History
| DATE: | EVENT: | PRICE: | SOURCE: |
|---|---|---|---|
| 17 Nov, 2022 | Sold | $430,000 | MRED MLS |
| 27 Oct, 2022 | Under contract | $420,000 | MRED MLS |
| 18 Oct, 2022 | Listed for sale | $420,000 | MRED MLS |
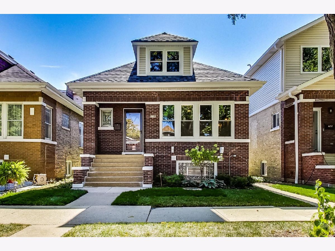
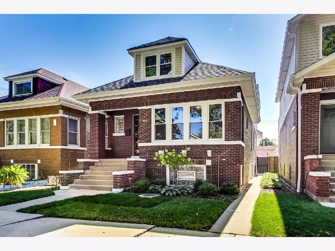
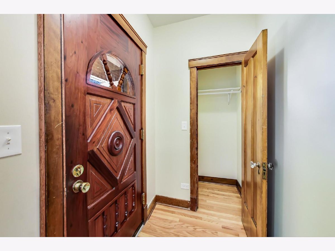
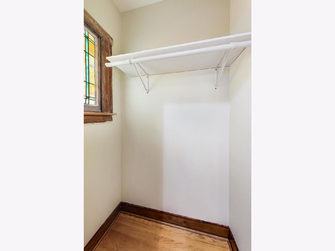
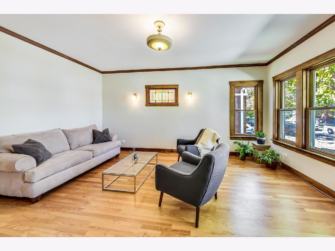
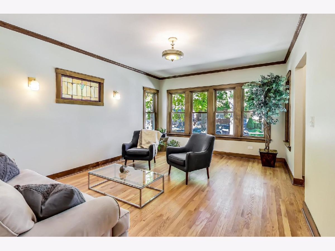
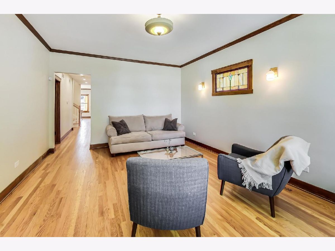
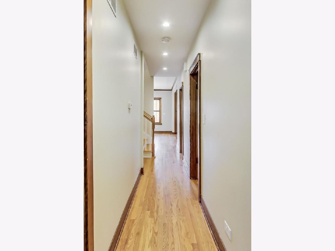
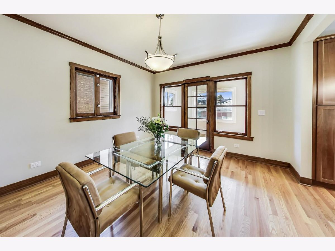
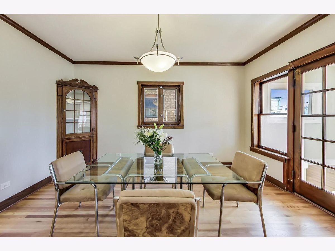
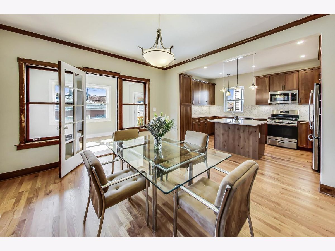
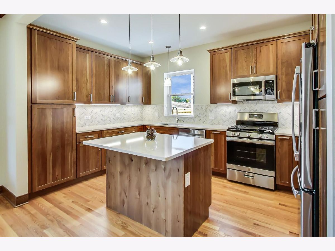
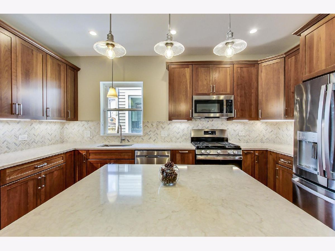
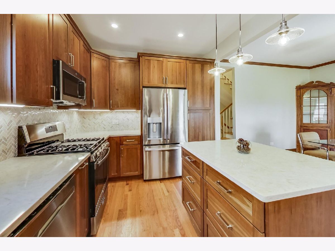
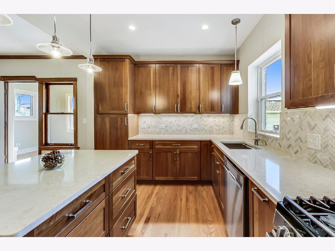
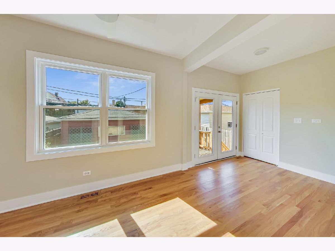
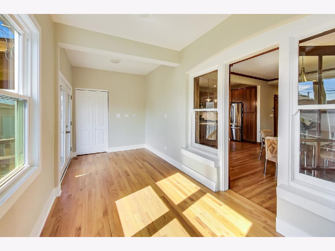
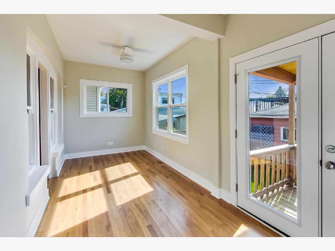
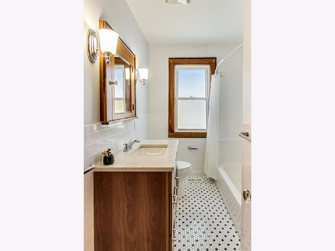
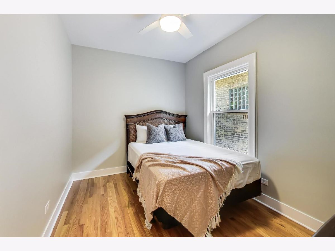
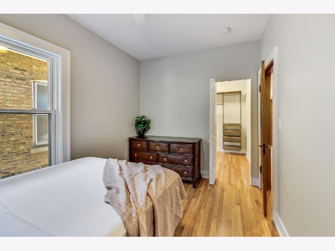
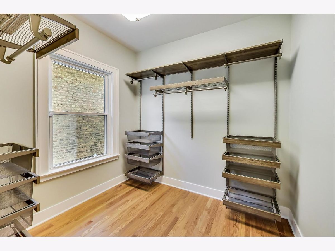
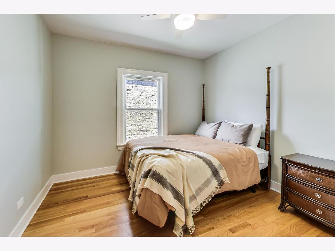
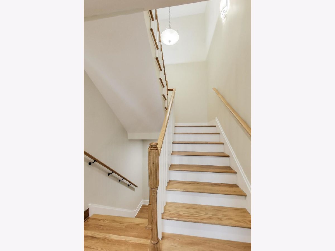
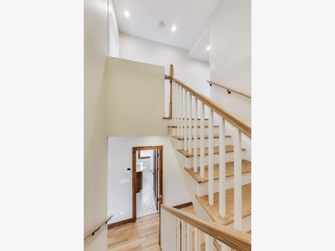
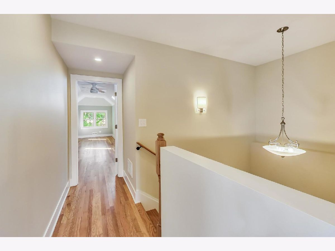
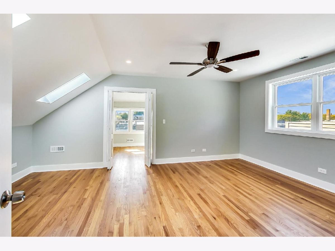
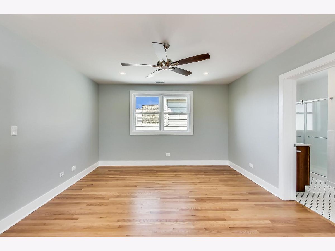
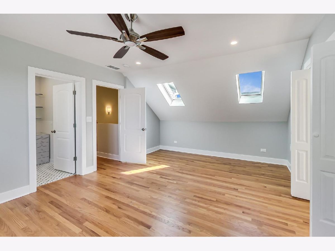
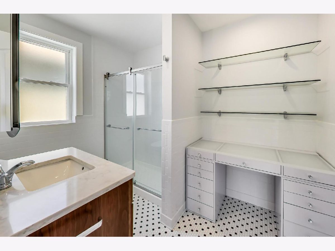
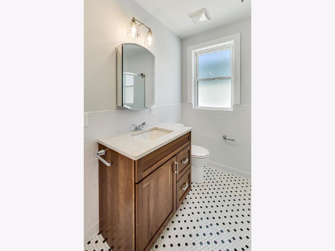
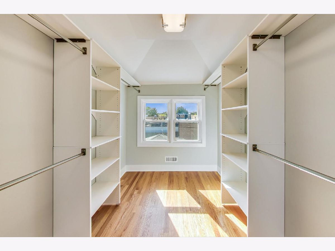
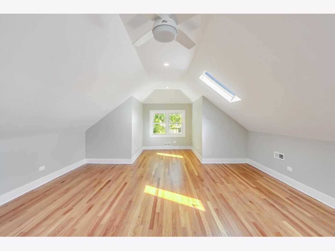
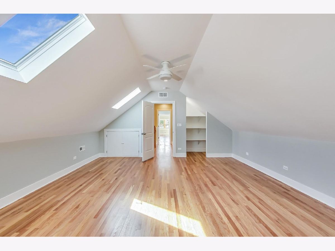
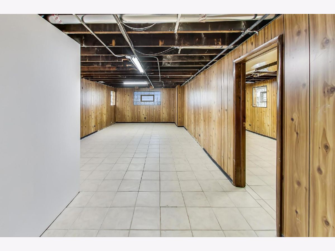
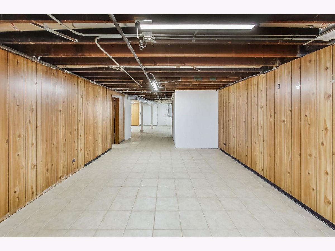
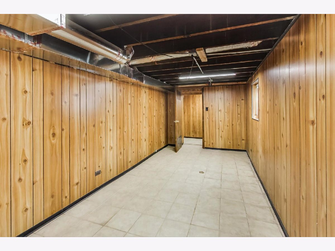
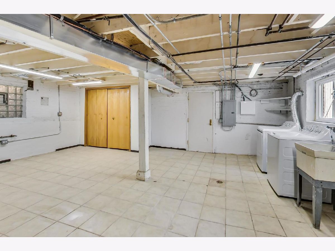
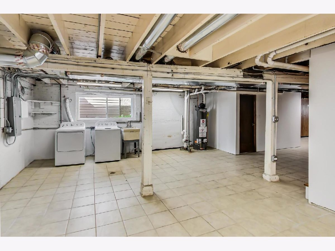
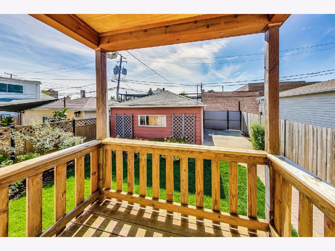
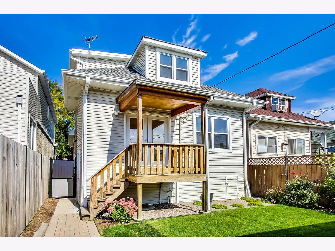
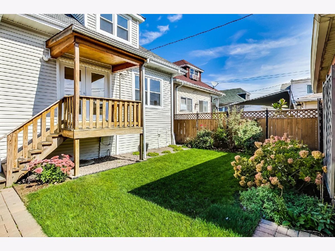
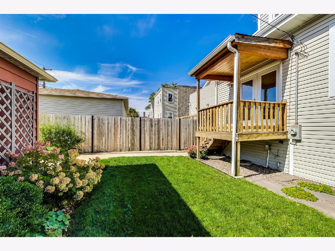
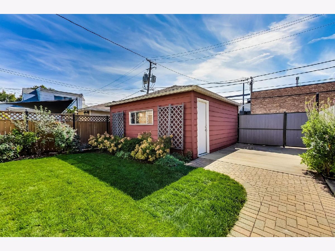
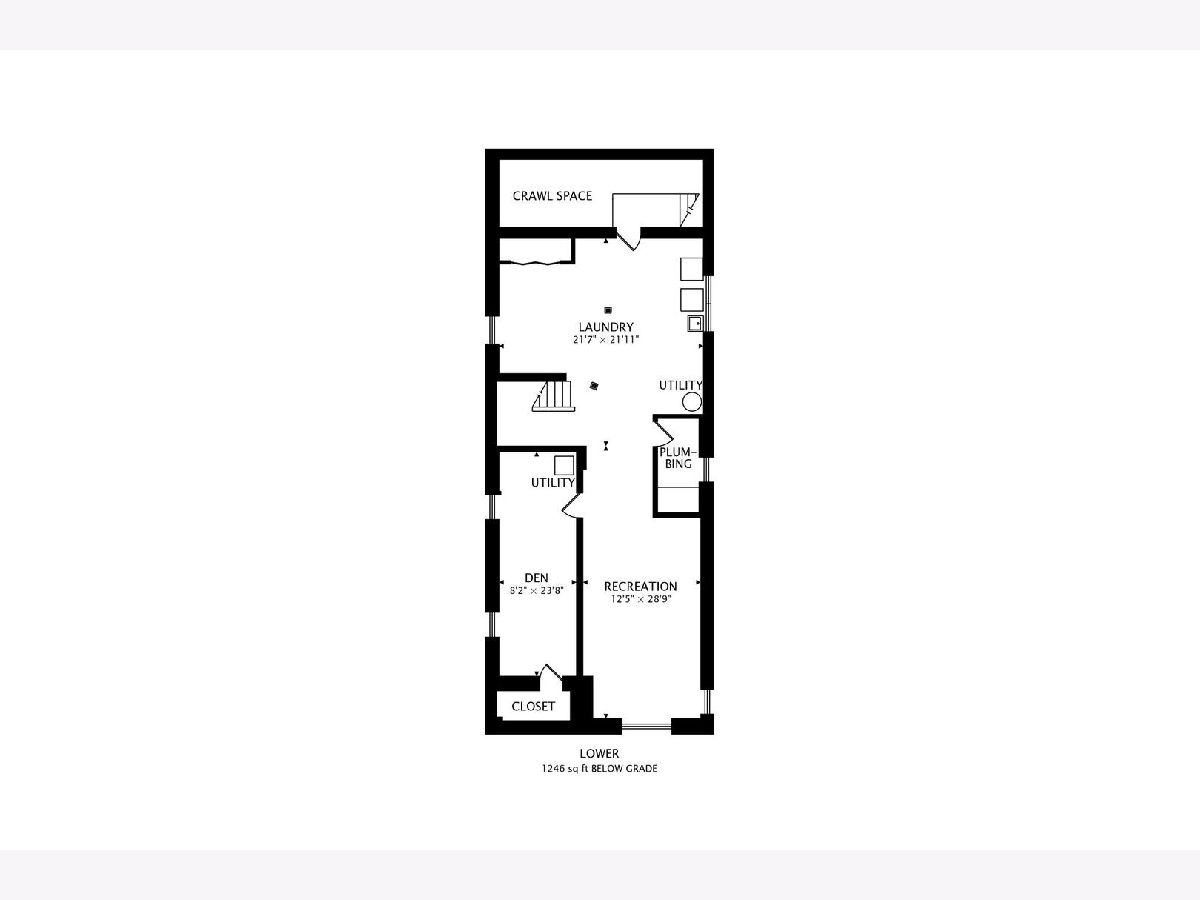
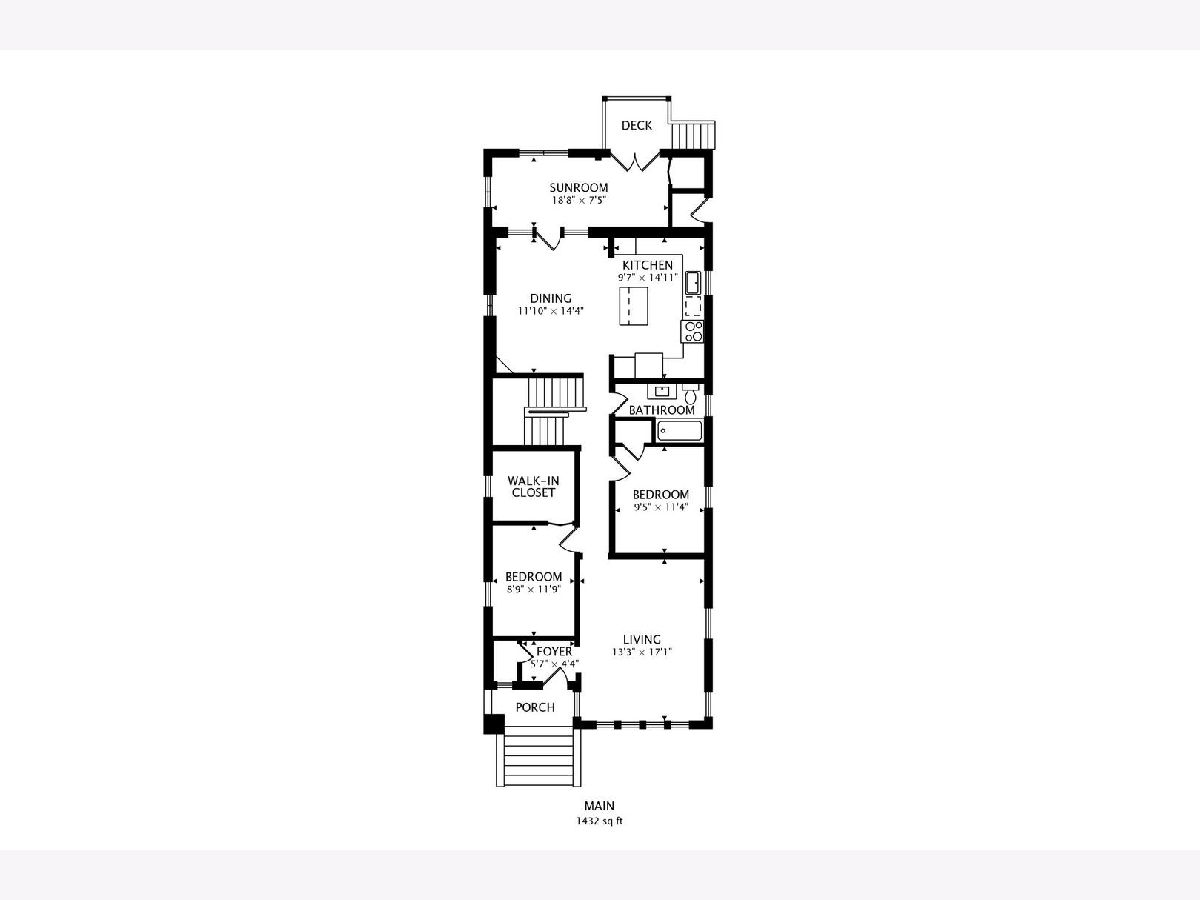
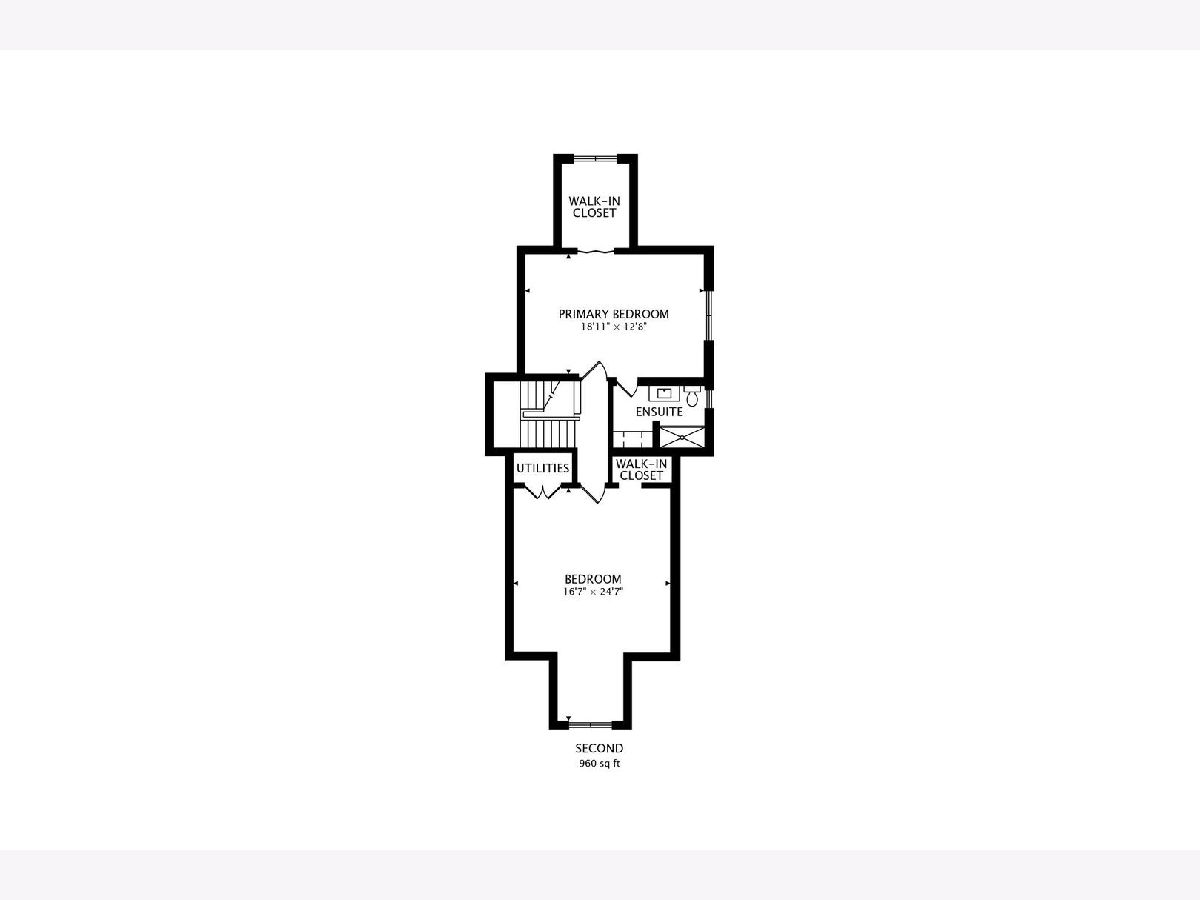
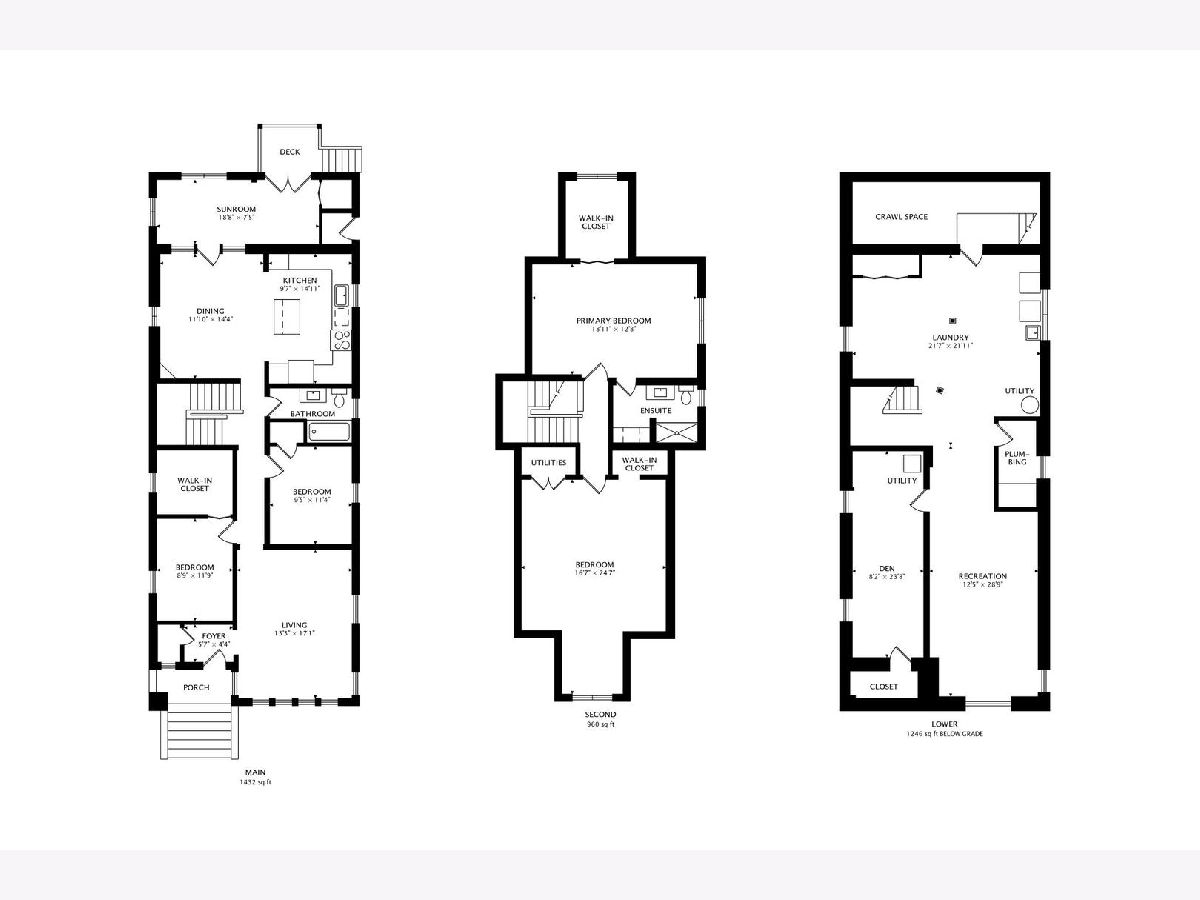
Room Specifics
Total Bedrooms: 4
Bedrooms Above Ground: 4
Bedrooms Below Ground: 0
Dimensions: —
Floor Type: —
Dimensions: —
Floor Type: —
Dimensions: —
Floor Type: —
Full Bathrooms: 2
Bathroom Amenities: —
Bathroom in Basement: 0
Rooms: —
Basement Description: Partially Finished
Other Specifics
| 2 | |
| — | |
| Off Alley | |
| — | |
| — | |
| 25X120 | |
| — | |
| — | |
| — | |
| — | |
| Not in DB | |
| — | |
| — | |
| — | |
| — |
Tax History
| Year | Property Taxes |
|---|---|
| 2022 | $4,693 |
Contact Agent
Nearby Similar Homes
Nearby Sold Comparables
Contact Agent
Listing Provided By
Compass

