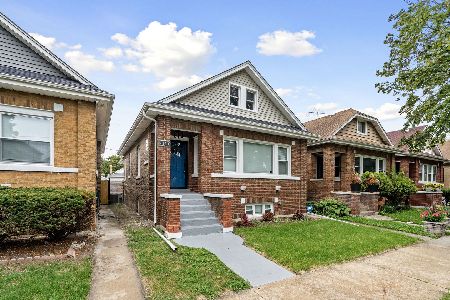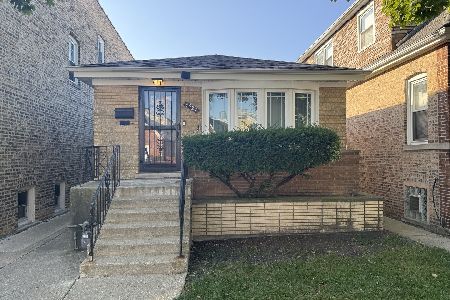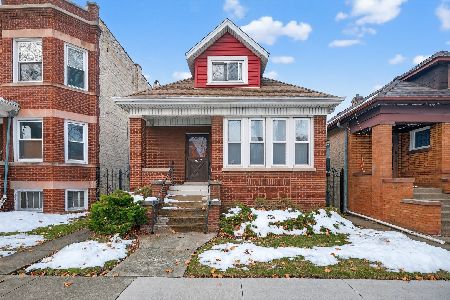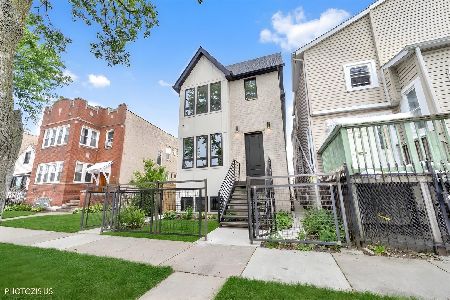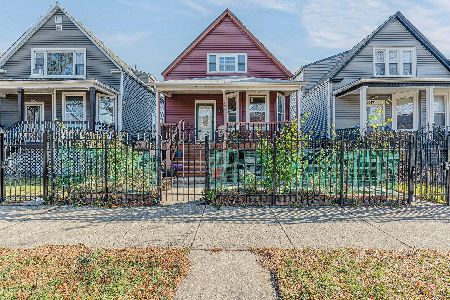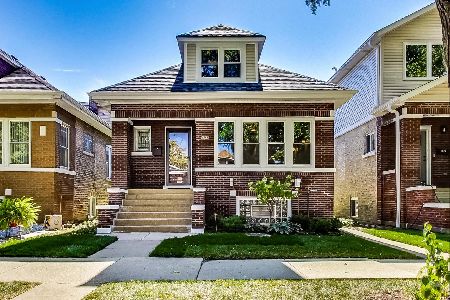4637 Montana Street, Belmont Cragin, Chicago, Illinois 60639
$465,000
|
Sold
|
|
| Status: | Closed |
| Sqft: | 3,440 |
| Cost/Sqft: | $139 |
| Beds: | 3 |
| Baths: | 3 |
| Year Built: | 1923 |
| Property Taxes: | $4,607 |
| Days On Market: | 1641 |
| Lot Size: | 0,10 |
Description
Welcome to the GEM of the neighborhood! You will be blown away by every single detail this home offers. Recently fully rehabbed with a brand new addition featuring a total of 6 bedrooms, 2.5 baths, an impressive boastful 1st level open floor concept with a living room, dining room, gourmet kitchen, and additional square footage added with a new double sliding door sunroom to enjoy great company. The second level presents a primary bedroom w/ 2 separate walk in closets and leads out to a very unique balcony so you can view our beautiful city skyline. Plenty of storage space in the lower level along with an additional family room. Immense backyard is perfect for entertaining with the brand new deck. Too many details to list. This is a MUST SEE IN PERSON!!!!
Property Specifics
| Single Family | |
| — | |
| Bungalow | |
| 1923 | |
| Full | |
| — | |
| No | |
| 0.1 |
| Cook | |
| — | |
| — / Not Applicable | |
| None | |
| Lake Michigan | |
| Public Sewer | |
| 11163238 | |
| 13273250070000 |
Property History
| DATE: | EVENT: | PRICE: | SOURCE: |
|---|---|---|---|
| 25 Jun, 2018 | Sold | $280,664 | MRED MLS |
| 14 May, 2018 | Under contract | $285,000 | MRED MLS |
| 2 May, 2018 | Listed for sale | $285,000 | MRED MLS |
| 4 Oct, 2021 | Sold | $465,000 | MRED MLS |
| 21 Sep, 2021 | Under contract | $479,000 | MRED MLS |
| — | Last price change | $495,000 | MRED MLS |
| 22 Jul, 2021 | Listed for sale | $510,000 | MRED MLS |
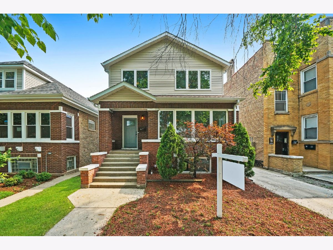
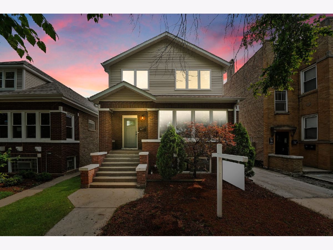
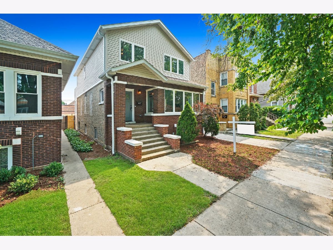
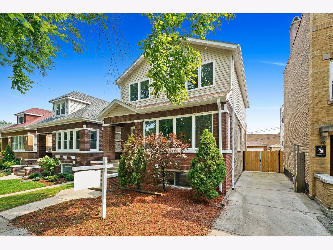
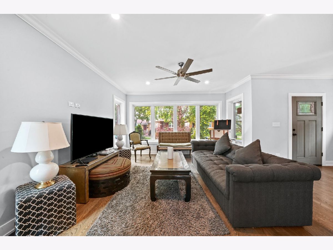
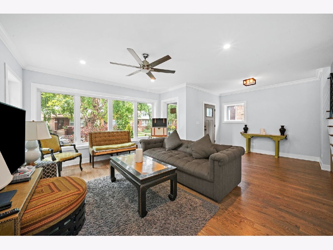
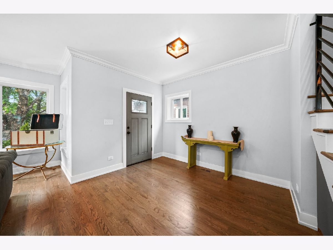
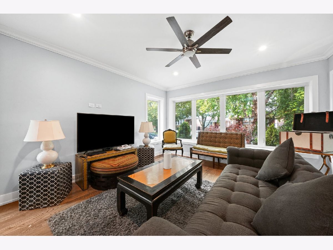
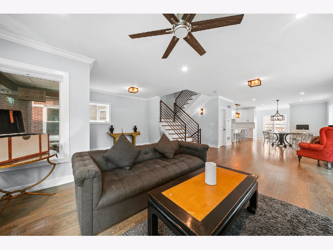
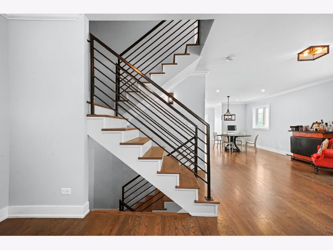
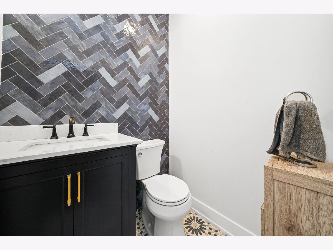
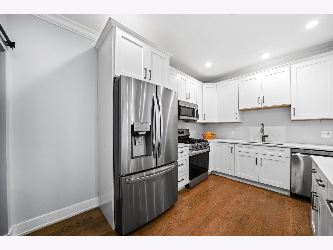
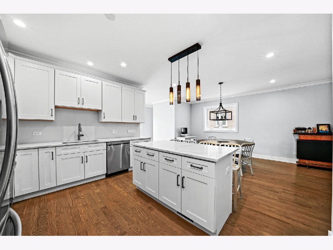
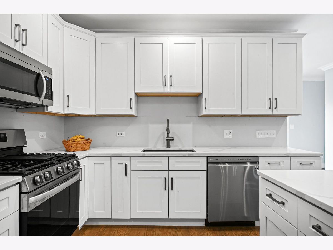
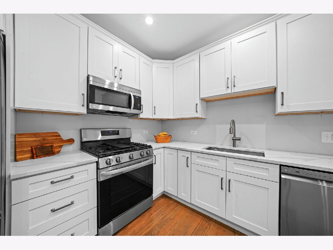
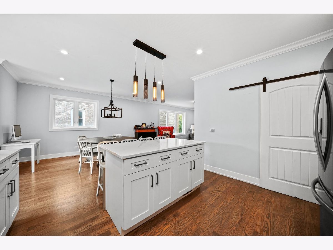
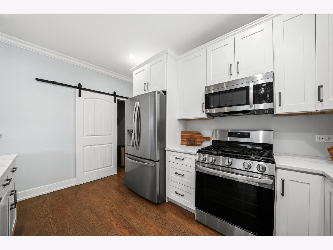
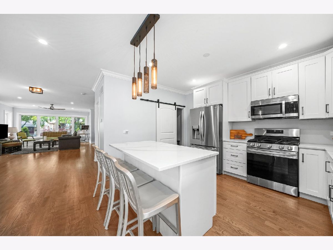
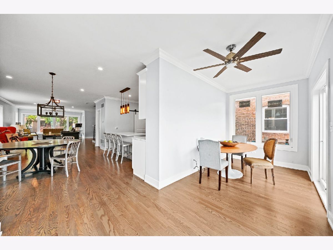
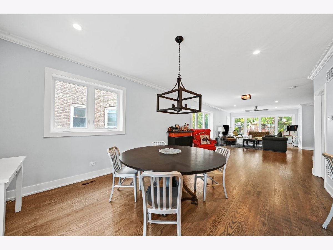
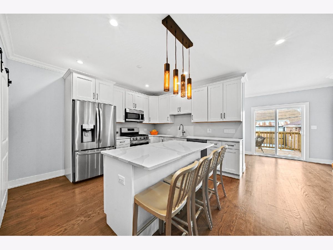
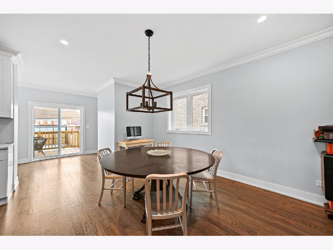
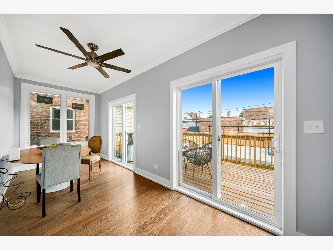
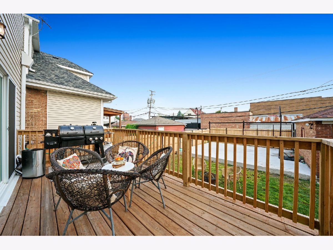
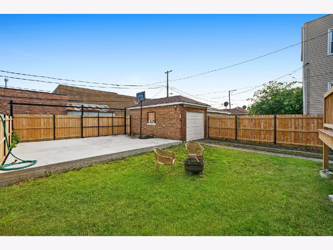
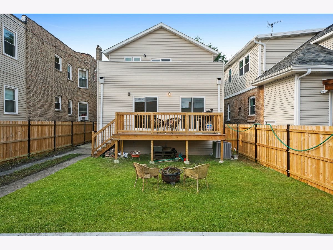
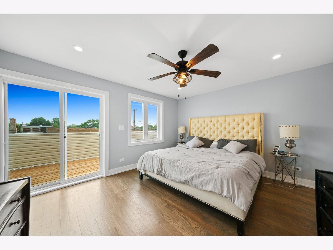
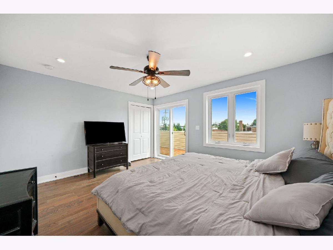
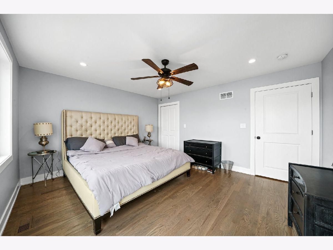
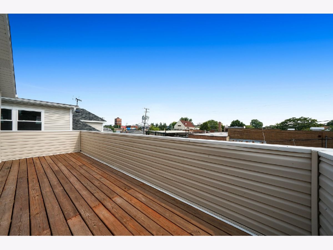
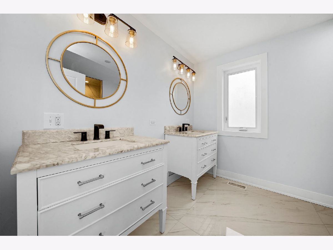
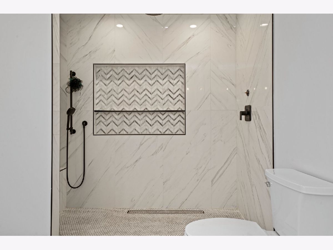
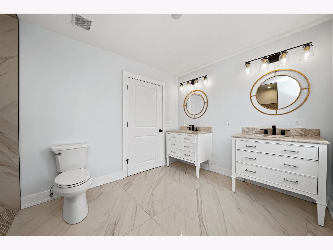
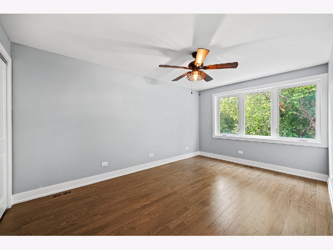
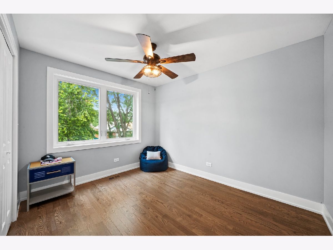
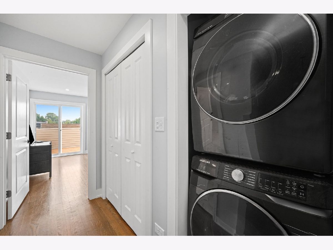
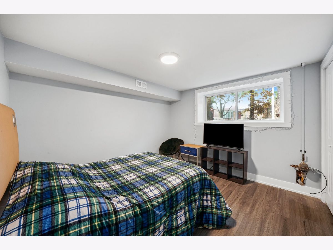
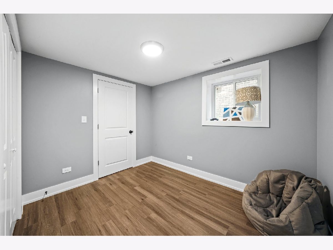
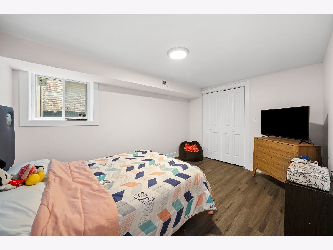
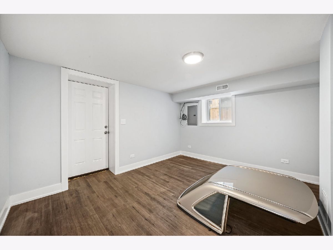
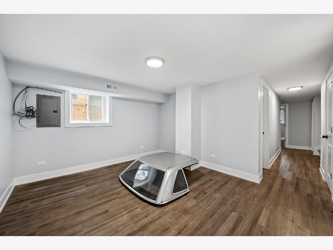
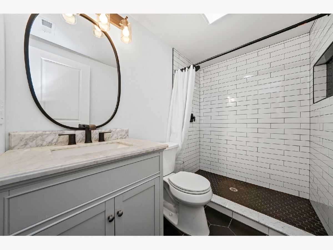
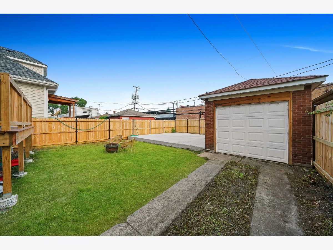
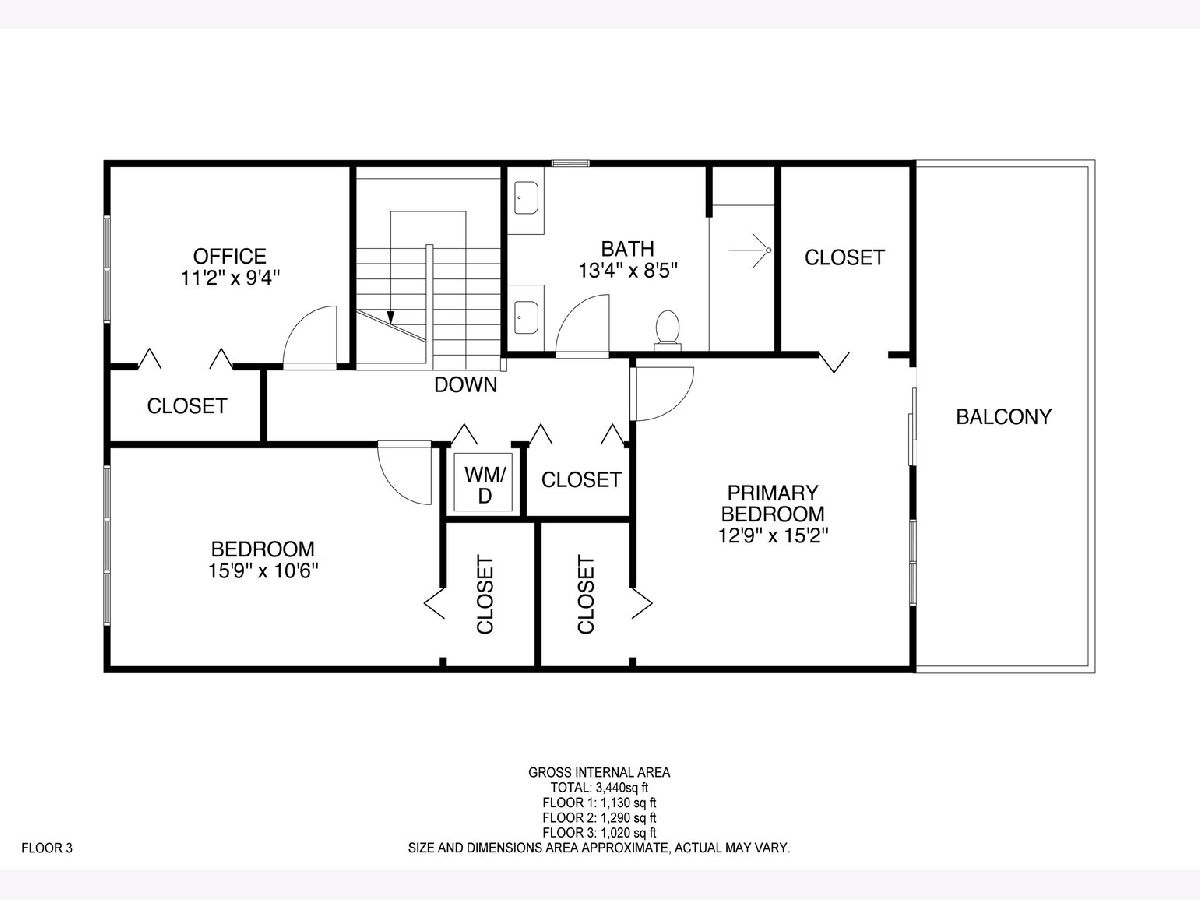
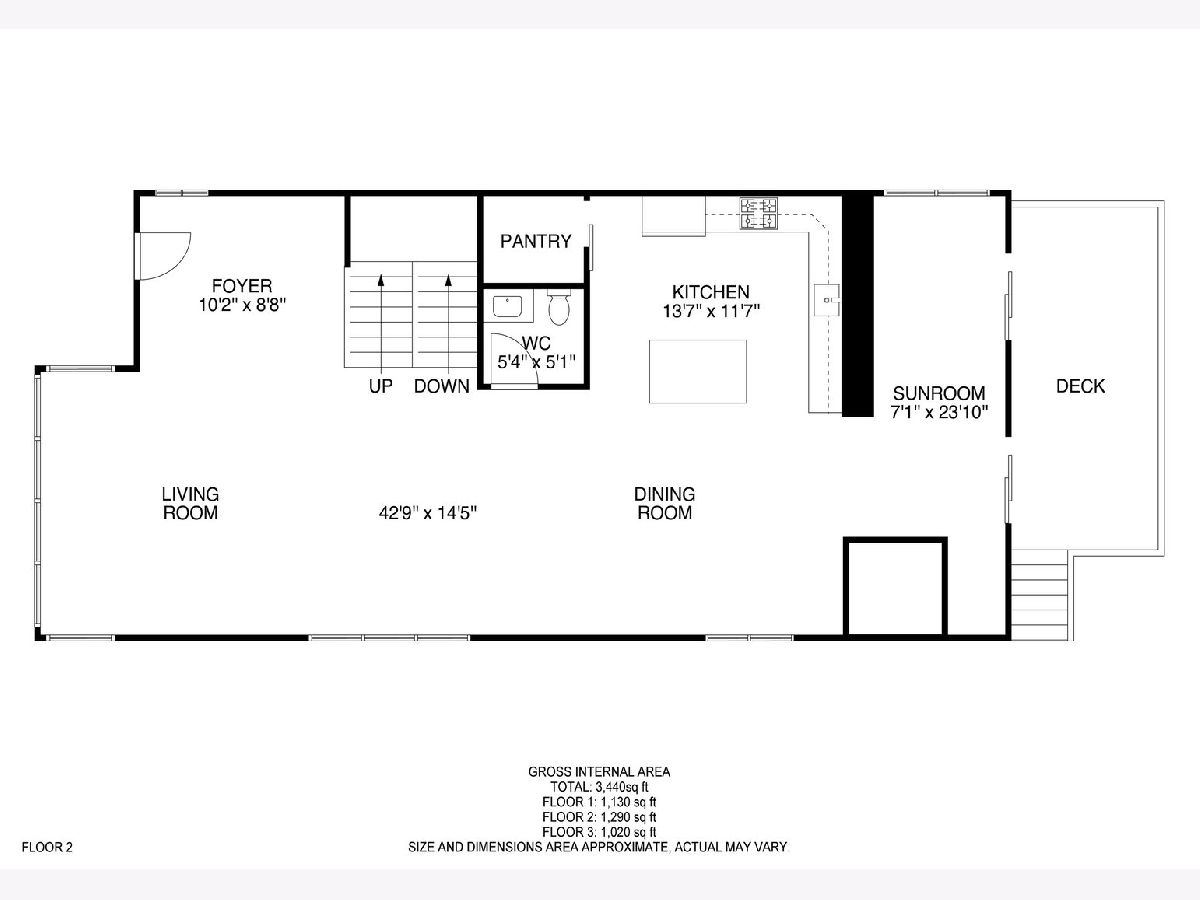
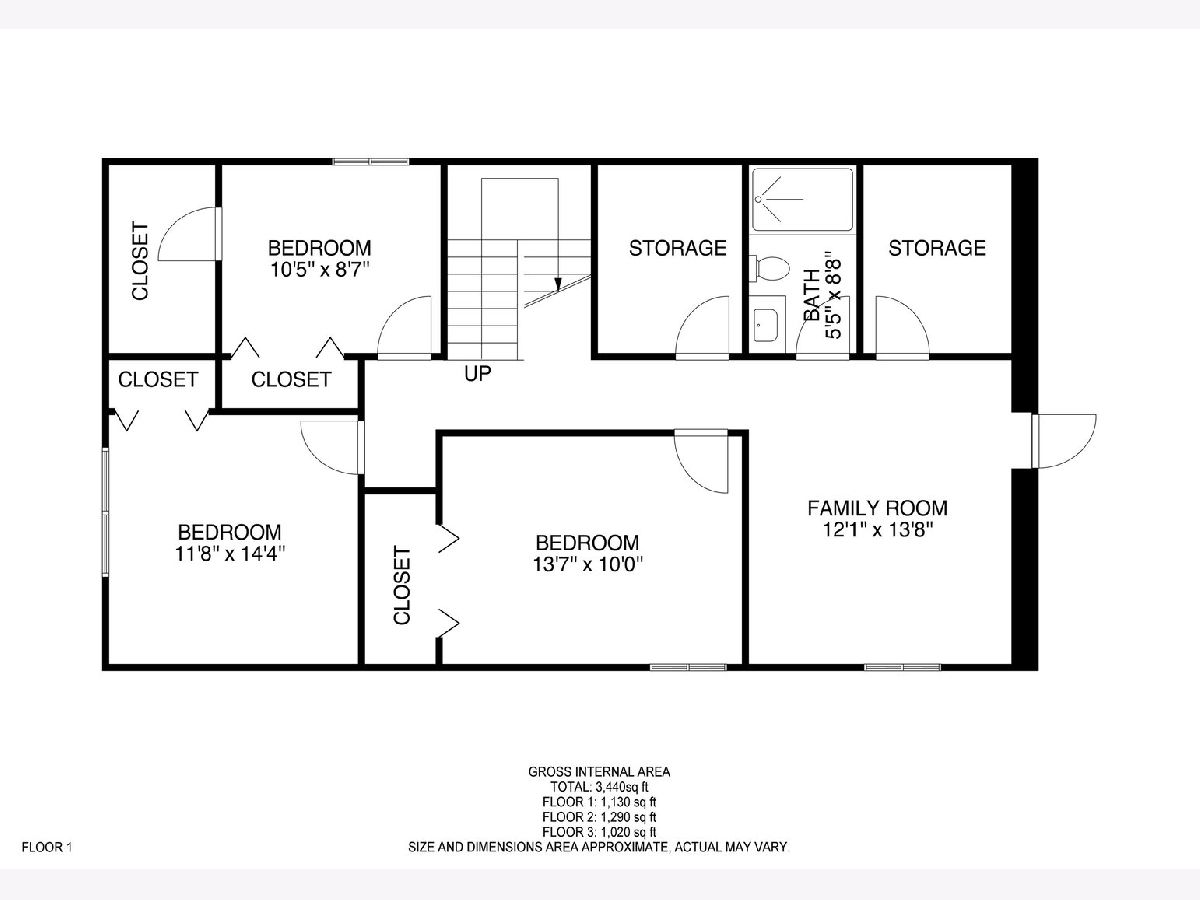
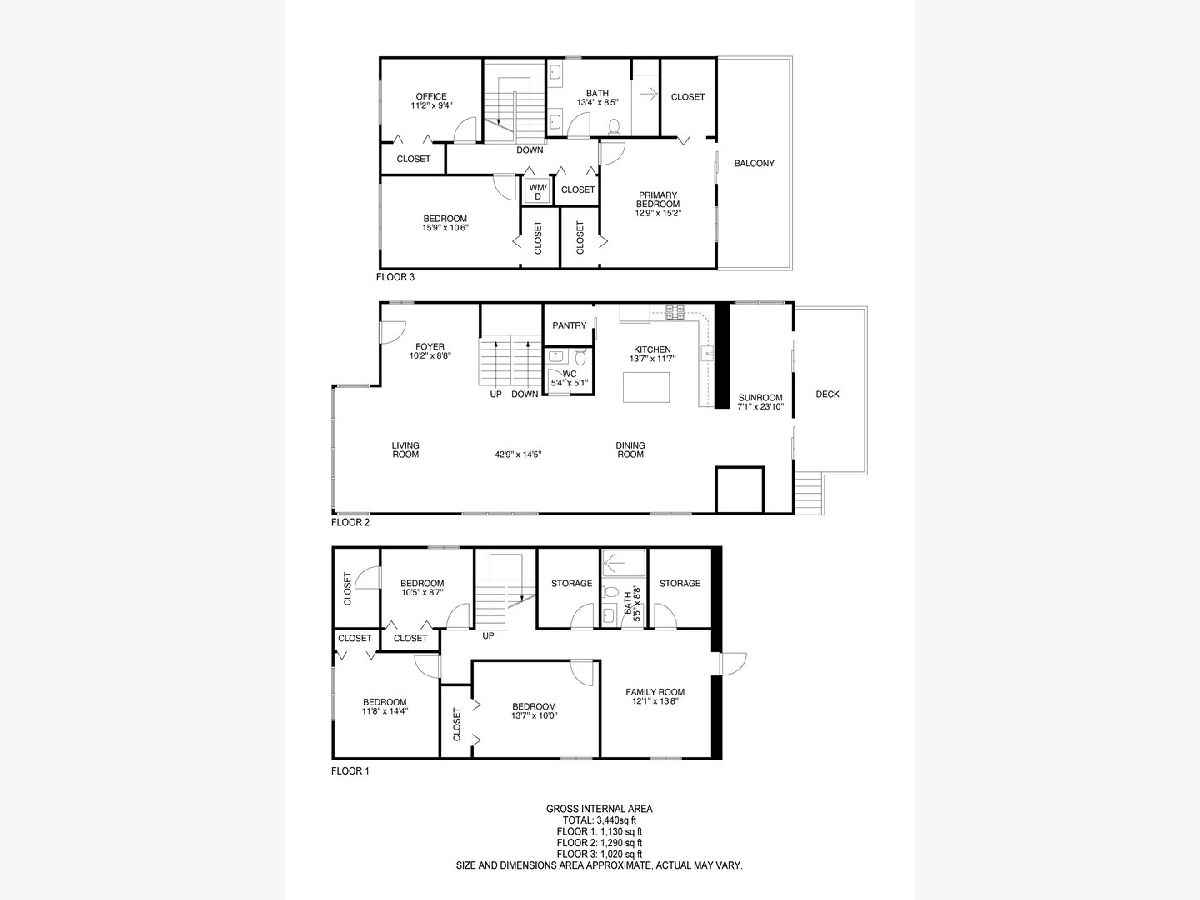
Room Specifics
Total Bedrooms: 6
Bedrooms Above Ground: 3
Bedrooms Below Ground: 3
Dimensions: —
Floor Type: Hardwood
Dimensions: —
Floor Type: Hardwood
Dimensions: —
Floor Type: Wood Laminate
Dimensions: —
Floor Type: —
Dimensions: —
Floor Type: —
Full Bathrooms: 3
Bathroom Amenities: Double Sink
Bathroom in Basement: 1
Rooms: Bedroom 5,Bedroom 6,Foyer,Balcony/Porch/Lanai,Sun Room
Basement Description: Finished,Egress Window,Storage Space
Other Specifics
| 1 | |
| Concrete Perimeter | |
| Concrete | |
| Balcony, Deck | |
| — | |
| 30X125 | |
| — | |
| None | |
| Hardwood Floors, Second Floor Laundry, Walk-In Closet(s), Open Floorplan, Granite Counters | |
| Range, Microwave, Dishwasher, Refrigerator, Washer, Dryer, Stainless Steel Appliance(s) | |
| Not in DB | |
| — | |
| — | |
| — | |
| — |
Tax History
| Year | Property Taxes |
|---|---|
| 2018 | $3,386 |
| 2021 | $4,607 |
Contact Agent
Nearby Similar Homes
Nearby Sold Comparables
Contact Agent
Listing Provided By
RE/MAX LOYALTY

