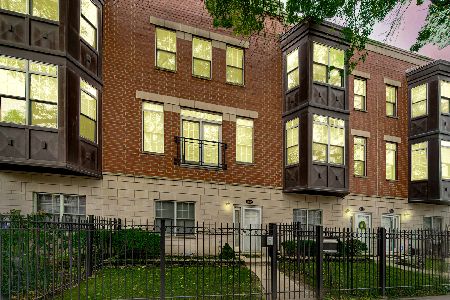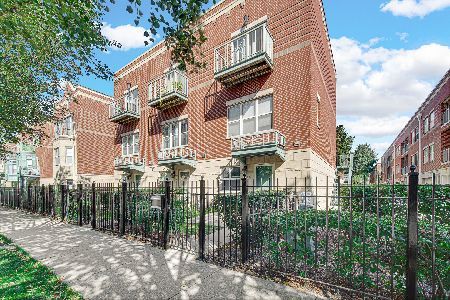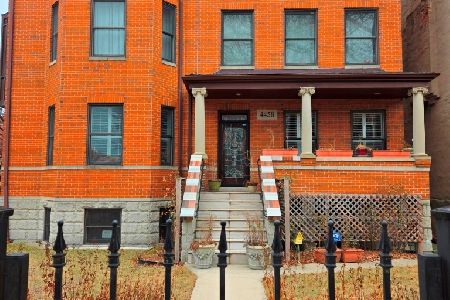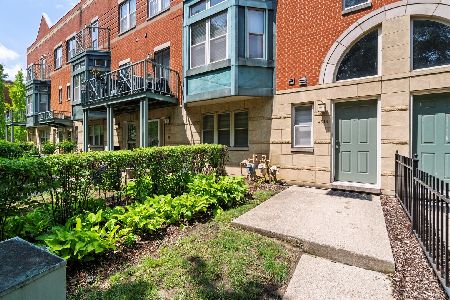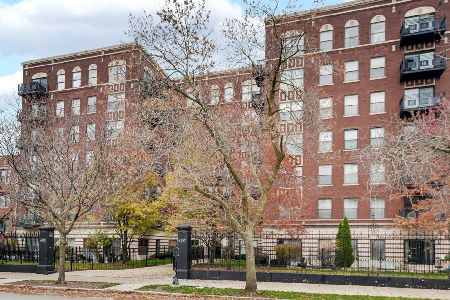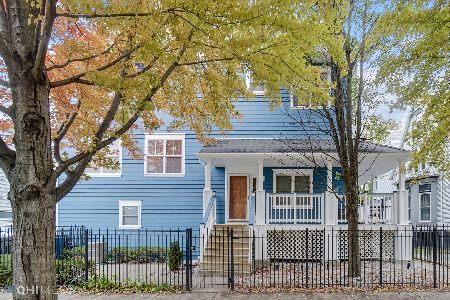4634 Greenwood Avenue, Kenwood, Chicago, Illinois 60653
$388,000
|
Sold
|
|
| Status: | Closed |
| Sqft: | 2,400 |
| Cost/Sqft: | $167 |
| Beds: | 3 |
| Baths: | 4 |
| Year Built: | 2003 |
| Property Taxes: | $3,829 |
| Days On Market: | 3547 |
| Lot Size: | 0,00 |
Description
Light-filled semi attached fee-simple house (no monthly assessments!) in historic Kenwood offers south, west and north exposures on 4 levels. Enter the 2-story living rm with new hardwood floors and you are struck by how open and bright the space is. Up 1 level is the kitchen, dining rm, breakfast nook and half bath. Sliding double-doors lead to the deck right off the dining rm, perfect for summer entertaining. Stairs from deck take you to side yard/garden where you can tend to your vegetables and herbs. Master bdrm and 2nd bdrm on the top floor, both with en suite baths. 3rd bdrm with private bath on lower level would be ideal as a guest room or home office. Abundant storage through-out the house. 2 car attached garage. New water heater. Great space for an active lifestyle, or if you just want to sit back and enjoy this meticulously maintained home in a peaceful and tranquil setting.
Property Specifics
| Condos/Townhomes | |
| 4 | |
| — | |
| 2003 | |
| None | |
| — | |
| No | |
| — |
| Cook | |
| — | |
| 0 / Not Applicable | |
| None | |
| Lake Michigan | |
| Public Sewer | |
| 09178373 | |
| 20023170520000 |
Property History
| DATE: | EVENT: | PRICE: | SOURCE: |
|---|---|---|---|
| 4 Sep, 2012 | Sold | $360,000 | MRED MLS |
| 31 Jul, 2012 | Under contract | $385,000 | MRED MLS |
| — | Last price change | $399,000 | MRED MLS |
| 27 Jun, 2012 | Listed for sale | $399,000 | MRED MLS |
| 24 Jun, 2016 | Sold | $388,000 | MRED MLS |
| 6 Apr, 2016 | Under contract | $399,900 | MRED MLS |
| 28 Mar, 2016 | Listed for sale | $399,900 | MRED MLS |
Room Specifics
Total Bedrooms: 3
Bedrooms Above Ground: 3
Bedrooms Below Ground: 0
Dimensions: —
Floor Type: Carpet
Dimensions: —
Floor Type: Carpet
Full Bathrooms: 4
Bathroom Amenities: Whirlpool,Double Sink
Bathroom in Basement: 0
Rooms: Breakfast Room
Basement Description: None
Other Specifics
| 2 | |
| Concrete Perimeter | |
| — | |
| Deck, Patio, Storms/Screens | |
| Fenced Yard | |
| 50 X 33 | |
| — | |
| Full | |
| Vaulted/Cathedral Ceilings, Hardwood Floors, First Floor Bedroom, Second Floor Laundry, Storage | |
| Range, Microwave, Dishwasher, Refrigerator, Washer, Dryer, Disposal | |
| Not in DB | |
| — | |
| — | |
| — | |
| — |
Tax History
| Year | Property Taxes |
|---|---|
| 2012 | $3,924 |
| 2016 | $3,829 |
Contact Agent
Nearby Similar Homes
Nearby Sold Comparables
Contact Agent
Listing Provided By
Ultimate Realty Group LLC

