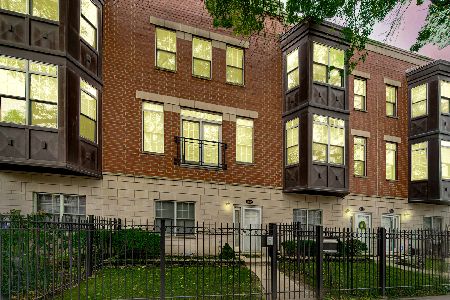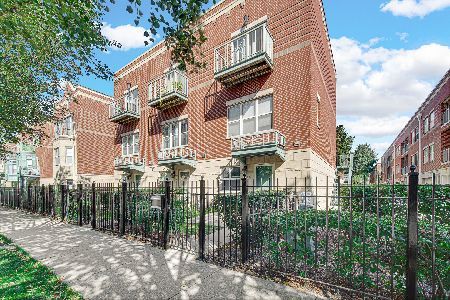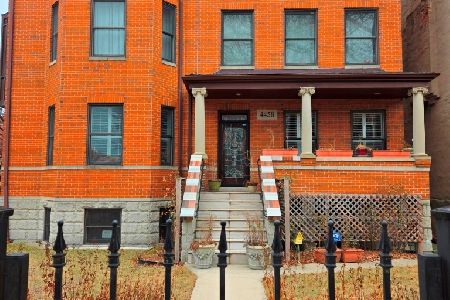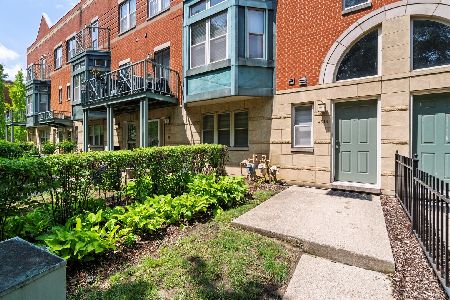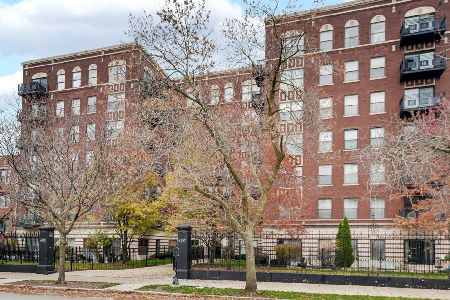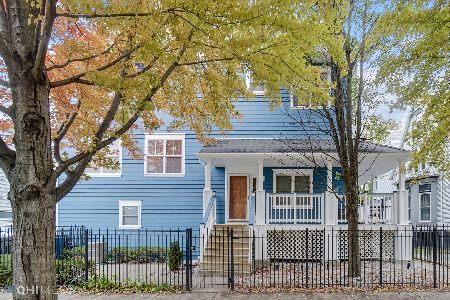4634 Greenwood Avenue, Kenwood, Chicago, Illinois 60653
$380,000
|
Sold
|
|
| Status: | Closed |
| Sqft: | 2,490 |
| Cost/Sqft: | $160 |
| Beds: | 3 |
| Baths: | 4 |
| Year Built: | 2003 |
| Property Taxes: | $5,477 |
| Days On Market: | 3327 |
| Lot Size: | 0,00 |
Description
Exceptionally appointed, sun-drenched 3 bed, 3.5 bath Fee Simple Townhome (No Assessments!) in Kenwood. Lives like a single family home, with each bedroom featuring a private en-suite bathroom. The main floor living room has hardwood floors, a gas fireplace and is open to the 2nd level Family room above. Separate living and dining rooms, with a bonus family room off the kitchen. Kitchen boasts 42" upper maple cabinets with under cabinet lighting, granite counter-tops and 4" granite backsplash, stainless steel appliances & hardwood floors. Huge master features a Jacuzzi tub, separate shower & double bowl sink. Dual closets complete the master suite. 2nd bedroom also fits a king-sized bedroom set, with a queen sized 3rd bedroom. Beautiful wrap around front porch for relaxing, with a brick patio in the front yard perfect for the BBQ. Attached 2 car garage, very rare in the city! Close to area new development, Metra, Jeffery 6, Divvy Station, downtown Hyde Park, LSD & the lakefront.
Property Specifics
| Condos/Townhomes | |
| 3 | |
| — | |
| 2003 | |
| Full,English | |
| TOWNHOME | |
| No | |
| — |
| Cook | |
| — | |
| 0 / Not Applicable | |
| None | |
| Lake Michigan | |
| Public Sewer | |
| 09381400 | |
| 20023170490000 |
Property History
| DATE: | EVENT: | PRICE: | SOURCE: |
|---|---|---|---|
| 16 Jul, 2008 | Sold | $395,000 | MRED MLS |
| 25 Mar, 2008 | Under contract | $395,000 | MRED MLS |
| — | Last price change | $409,000 | MRED MLS |
| 16 Oct, 2007 | Listed for sale | $409,000 | MRED MLS |
| 28 Feb, 2017 | Sold | $380,000 | MRED MLS |
| 19 Dec, 2016 | Under contract | $399,000 | MRED MLS |
| 3 Nov, 2016 | Listed for sale | $399,000 | MRED MLS |
Room Specifics
Total Bedrooms: 3
Bedrooms Above Ground: 3
Bedrooms Below Ground: 0
Dimensions: —
Floor Type: Carpet
Dimensions: —
Floor Type: Carpet
Full Bathrooms: 4
Bathroom Amenities: Whirlpool,Double Sink
Bathroom in Basement: 1
Rooms: No additional rooms
Basement Description: Finished,Exterior Access
Other Specifics
| 2 | |
| Concrete Perimeter | |
| Asphalt,Off Alley | |
| Balcony, Deck, Patio, End Unit | |
| Fenced Yard | |
| 35X50 | |
| — | |
| Full | |
| Vaulted/Cathedral Ceilings, Hardwood Floors, Second Floor Laundry | |
| Range, Microwave, Dishwasher, Refrigerator, Washer, Dryer, Disposal | |
| Not in DB | |
| — | |
| — | |
| None | |
| Gas Log |
Tax History
| Year | Property Taxes |
|---|---|
| 2008 | $5,416 |
| 2017 | $5,477 |
Contact Agent
Nearby Similar Homes
Nearby Sold Comparables
Contact Agent
Listing Provided By
Baird & Warner

