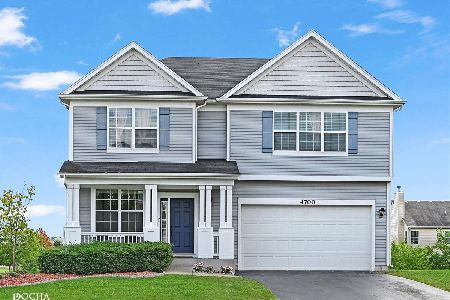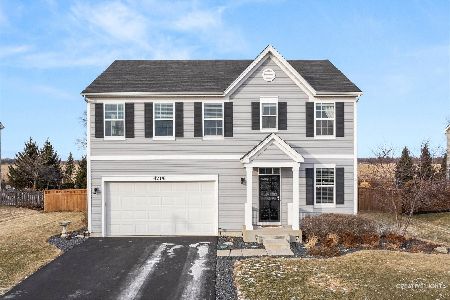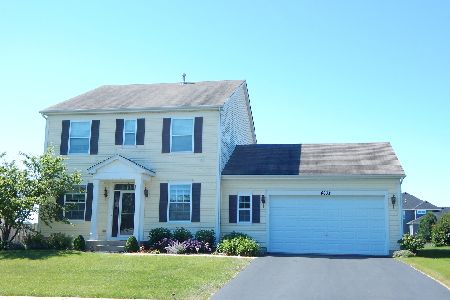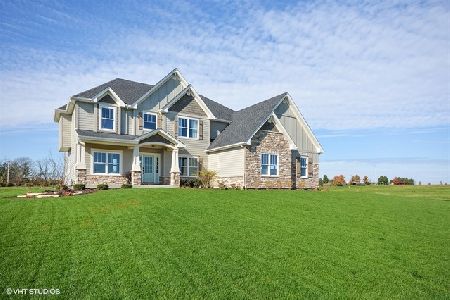4634 Mclaren Drive, Oswego, Illinois 60543
$278,000
|
Sold
|
|
| Status: | Closed |
| Sqft: | 2,671 |
| Cost/Sqft: | $109 |
| Beds: | 4 |
| Baths: | 3 |
| Year Built: | 2009 |
| Property Taxes: | $8,711 |
| Days On Market: | 2413 |
| Lot Size: | 0,30 |
Description
You will love this 4 bedroom home in Hunt Club! This house is amazing, from the charming front porch to the huge 16x20 freshly stained deck overlooking the private fully fenced yard w/ NO neighbors behind it! The first floor offers a den w/double doors that is currently being used as a sitting room. This room is perfect for those that work at home, need a playroom, craft room or just additional living space! Formal dining room has beautiful wainscoting. The huge kitchen w/breakfast bar comes w/all appliances including a double oven & overlooks the eat in area & family room w/wood burning fireplace. Mud room w/built in cubbies & hooks to keep organized. Master suite offers a walk in closet & freshly painted bathroom w/soaking tub, dual sinks & walk in shower. 3 large spare bedrooms w/ample closet space & spacious laundry room w/sink finish the 2nd floor. Walk to the elementary school, pool, clubhouse with gym or park! All this plus a home warranty & $2500 closing cost credit is offered
Property Specifics
| Single Family | |
| — | |
| Traditional | |
| 2009 | |
| Partial | |
| ELKRIDGE | |
| No | |
| 0.3 |
| Kendall | |
| Hunt Club | |
| 67 / Monthly | |
| Insurance,Clubhouse,Exercise Facilities,Pool | |
| Public | |
| Public Sewer | |
| 10423161 | |
| 0225456003 |
Nearby Schools
| NAME: | DISTRICT: | DISTANCE: | |
|---|---|---|---|
|
Grade School
Hunt Club Elementary School |
308 | — | |
|
Middle School
Traughber Junior High School |
308 | Not in DB | |
|
High School
Oswego High School |
308 | Not in DB | |
Property History
| DATE: | EVENT: | PRICE: | SOURCE: |
|---|---|---|---|
| 19 Nov, 2019 | Sold | $278,000 | MRED MLS |
| 1 Oct, 2019 | Under contract | $289,900 | MRED MLS |
| 19 Jun, 2019 | Listed for sale | $289,900 | MRED MLS |
Room Specifics
Total Bedrooms: 4
Bedrooms Above Ground: 4
Bedrooms Below Ground: 0
Dimensions: —
Floor Type: Carpet
Dimensions: —
Floor Type: Carpet
Dimensions: —
Floor Type: Carpet
Full Bathrooms: 3
Bathroom Amenities: Separate Shower,Garden Tub
Bathroom in Basement: 0
Rooms: Den,Breakfast Room
Basement Description: Unfinished,Crawl
Other Specifics
| 2 | |
| Concrete Perimeter | |
| Asphalt | |
| Deck, Porch | |
| Fenced Yard | |
| 78X169X78X170 | |
| — | |
| Full | |
| Second Floor Laundry, Walk-In Closet(s) | |
| Double Oven, Microwave, Dishwasher, Refrigerator, Disposal, Cooktop | |
| Not in DB | |
| Clubhouse, Pool, Sidewalks, Street Lights | |
| — | |
| — | |
| Wood Burning, Gas Starter |
Tax History
| Year | Property Taxes |
|---|---|
| 2019 | $8,711 |
Contact Agent
Nearby Similar Homes
Nearby Sold Comparables
Contact Agent
Listing Provided By
Berkshire Hathaway HomeServices Elite Realtors







